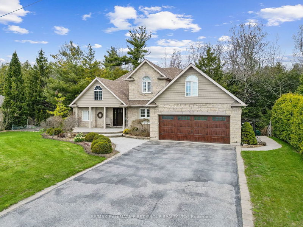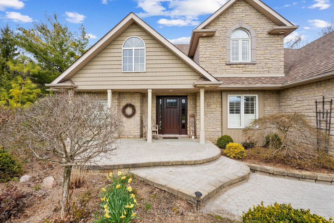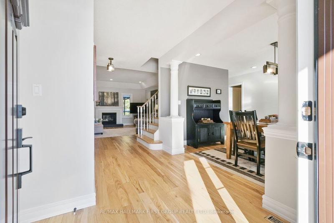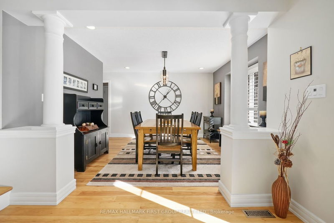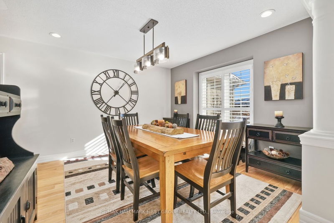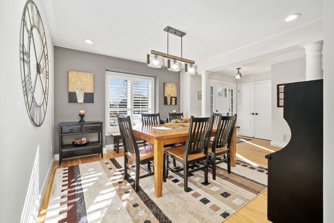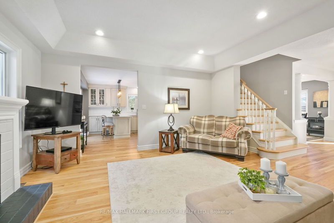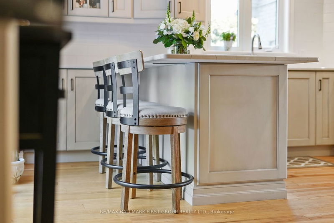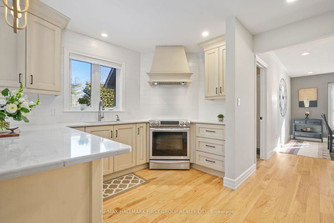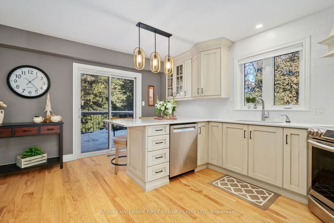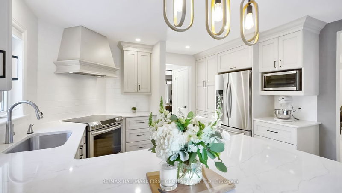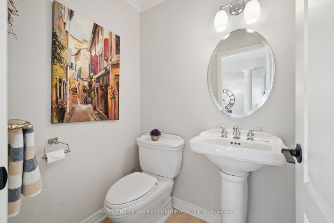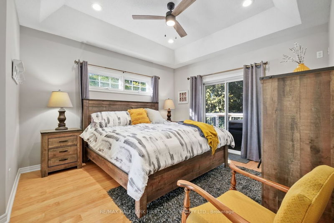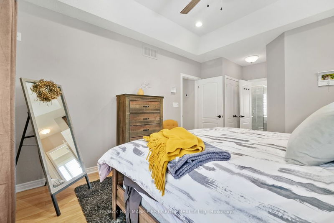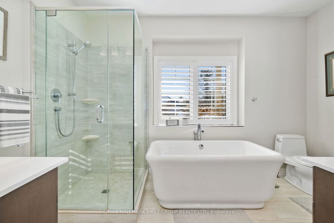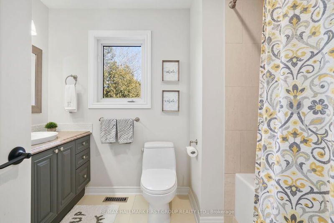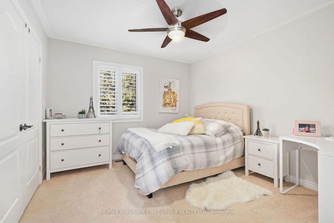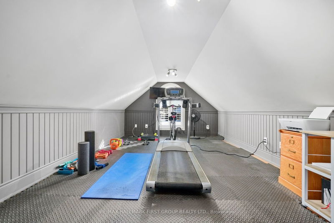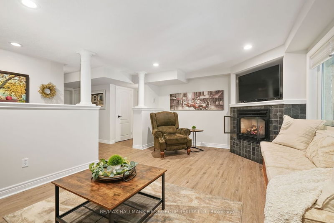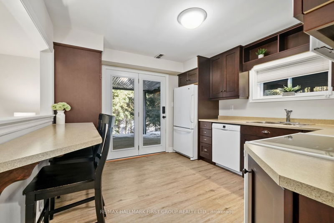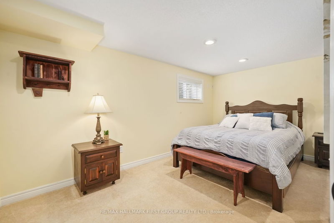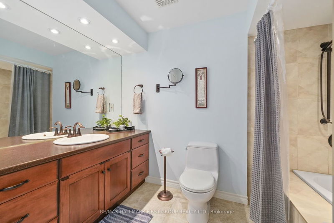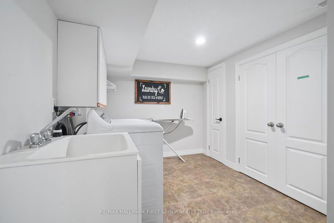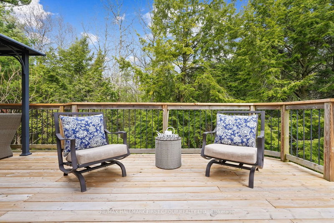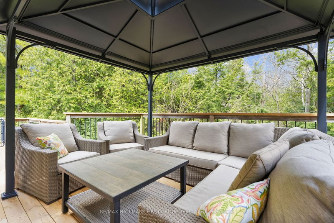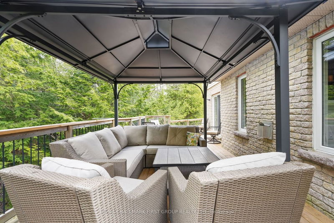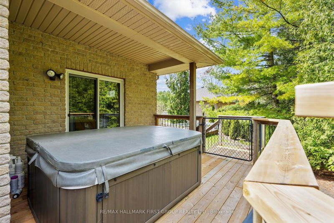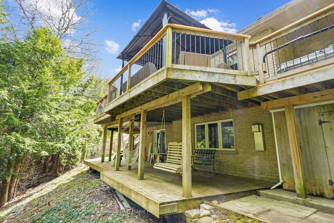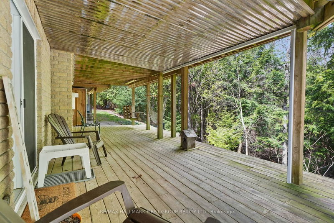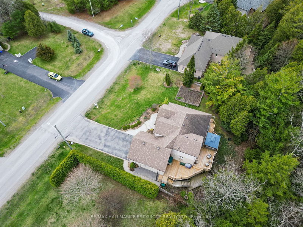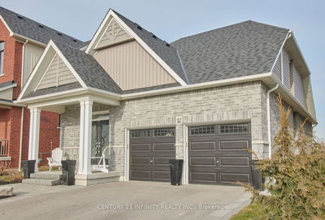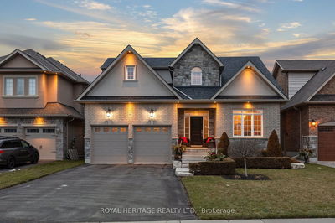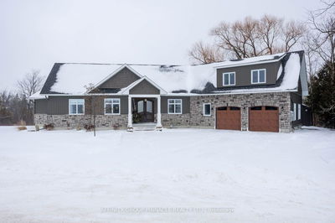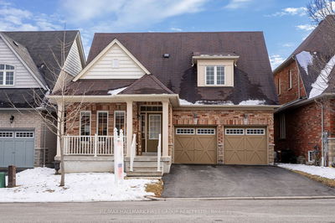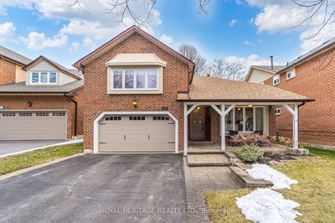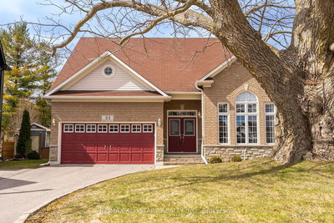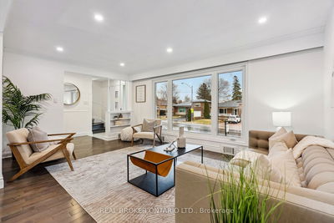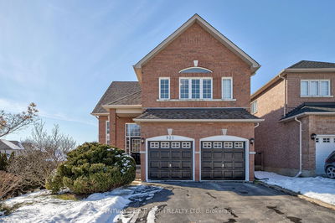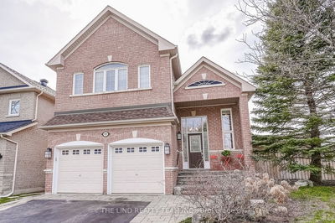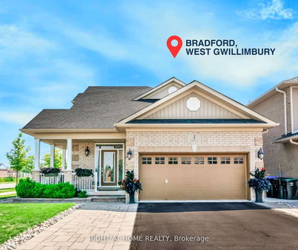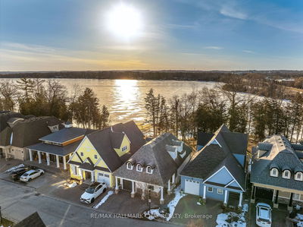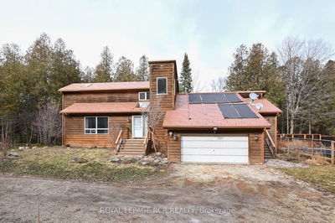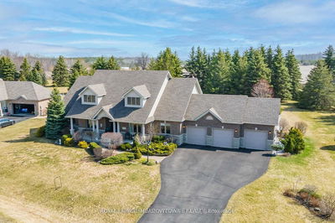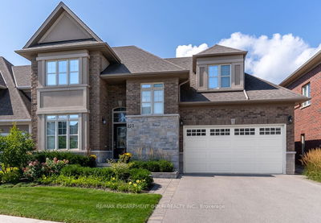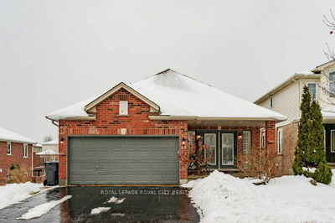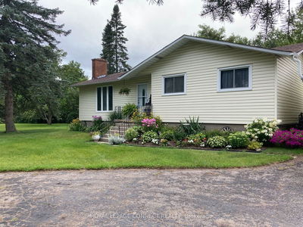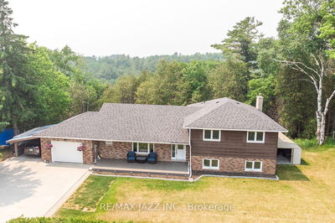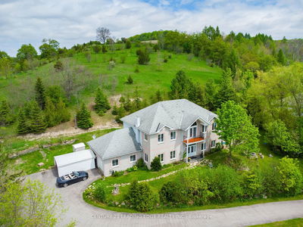Nestled in a tranquil community just north of Cobourg, this remarkable property, spanning over 1 acre, beckons with a sophisticated bungaloft home complete with a full lower level in-law suite. The main floor boasts a seamless flow, adorned with hardwood flooring that enhances the timeless and elegant charm of the sunny dining room. The living room is a focal point, featuring a gas fireplace and tray ceiling with recessed lighting, creating a cozy yet refined ambiance. The modern kitchen is a culinary haven with built-in stainless steel appliances, modern pendant lighting over the breakfast bar, and a convenient walkout. The main floor primary bedroom is a retreat, offering a private walkout to the deck, a walk-in closet, and an ensuite bathroom with a glass shower enclosure, stand-alone bathtub, and a modern vanity. Upstairs, discover two well-appointed bedrooms, a full guest bathroom, and a bonus loft space ideal for a family room or office. The lower level is designed as an ideal in-law suite, featuring a full eat-in kitchen with a walkout, cozy rec room with gas fireplace and window bench, a spacious bedroom, and full bathroom. Outdoor living is elevated with an expansive wrap-around upper-level deck and a covered lower-level deck that overlooks the enchanting forest backdrop. Car enthusiasts will appreciate the spacious heated garage. Conveniently located close to town amenities and with easy access to the 401, this meticulously maintained property seamlessly blends the best of both worlds a peaceful retreat and modern convenience.
부동산 특징
- 등록 날짜: Tuesday, April 23, 2024
- 가상 투어: View Virtual Tour for 2470 Hircock Road
- 도시: Cobourg
- 이웃/동네: Cobourg
- 중요 교차로: Hircock Rd And Ravine Dr
- 전체 주소: 2470 Hircock Road, Cobourg, K0K 1C0, Ontario, Canada
- 거실: Fireplace
- 주방: Walk-Out, Ensuite Bath
- 주방: Walk-Out
- 리스팅 중개사: Re/Max Hallmark First Group Realty Ltd. - Disclaimer: The information contained in this listing has not been verified by Re/Max Hallmark First Group Realty Ltd. and should be verified by the buyer.

