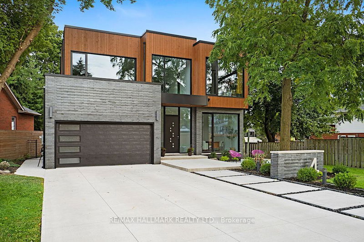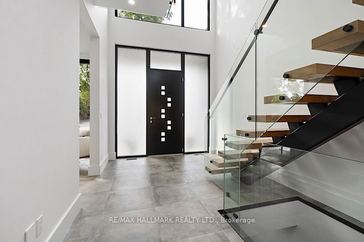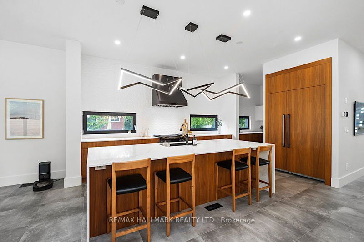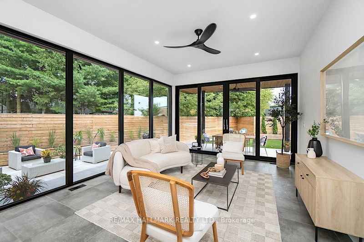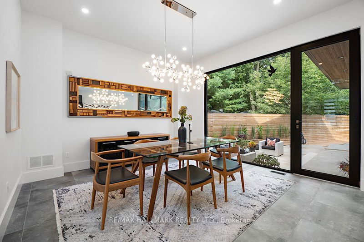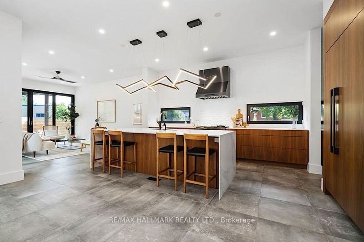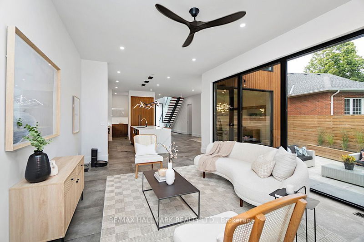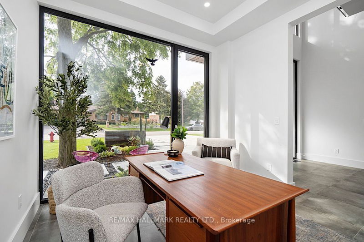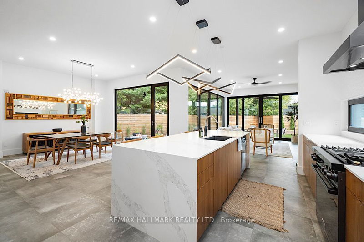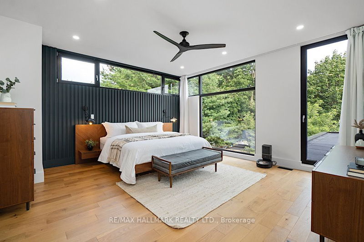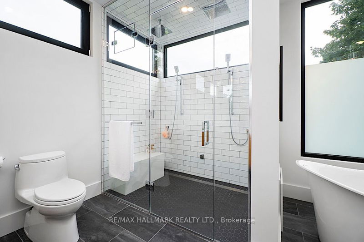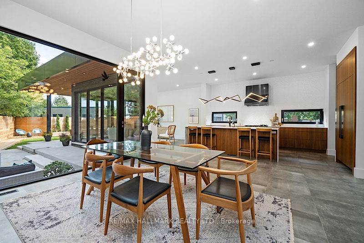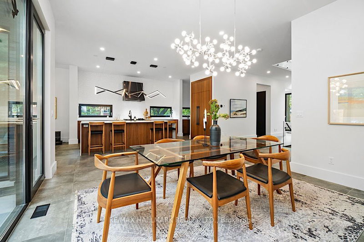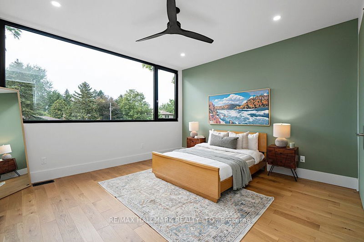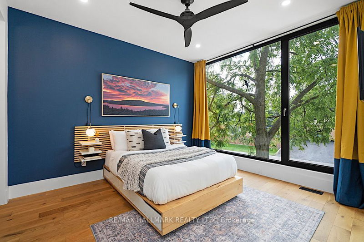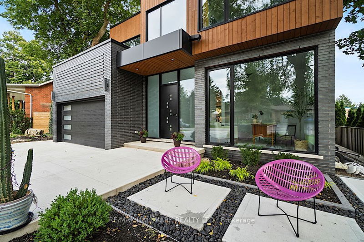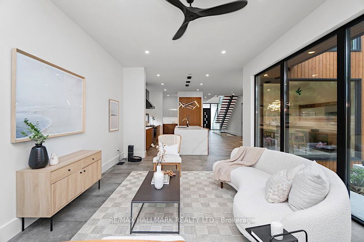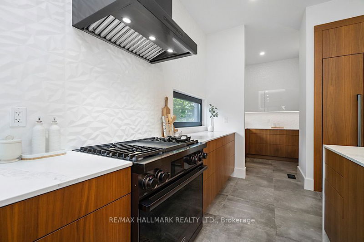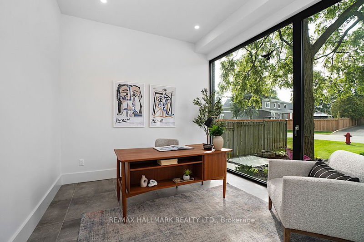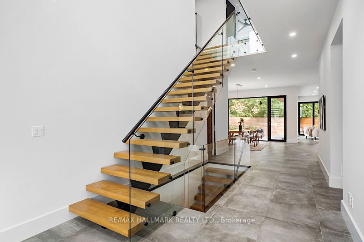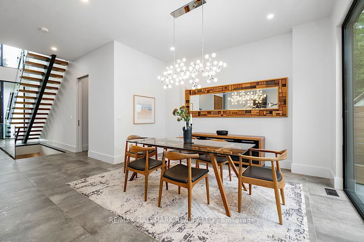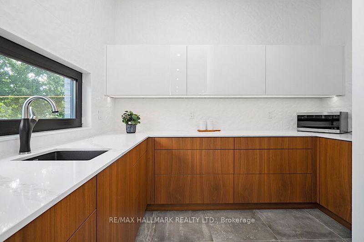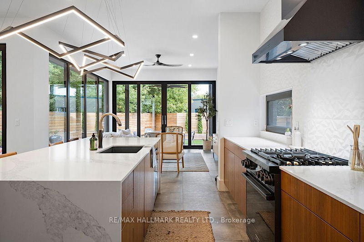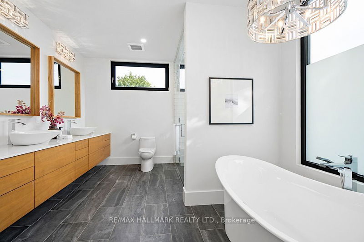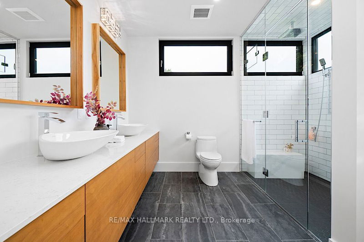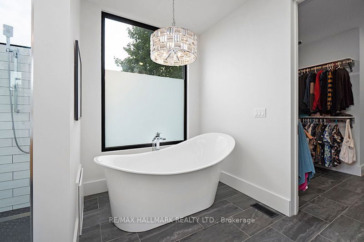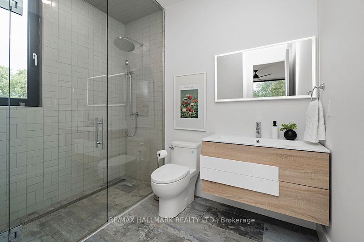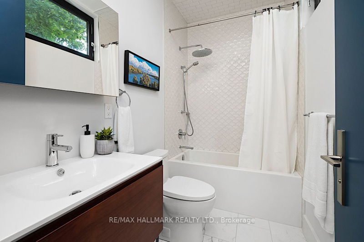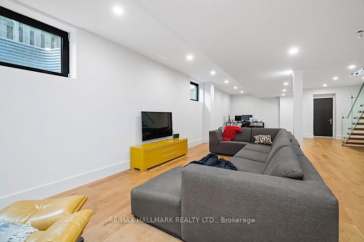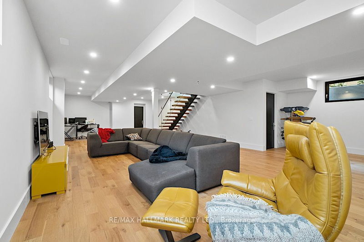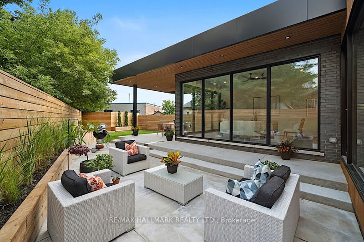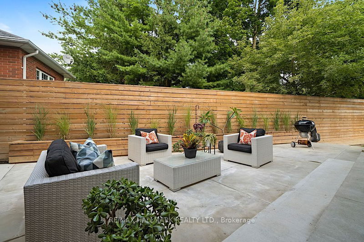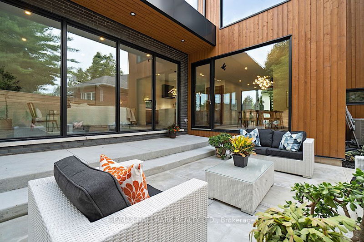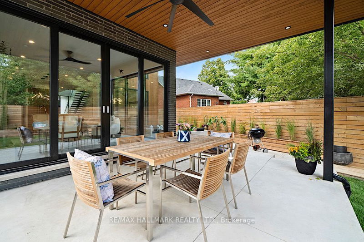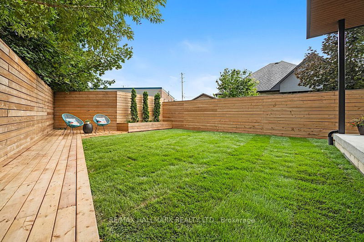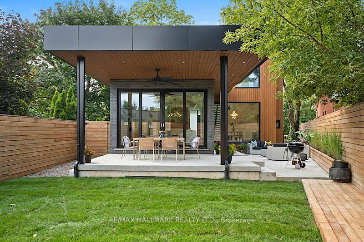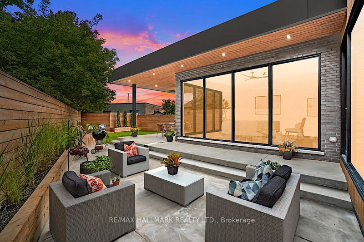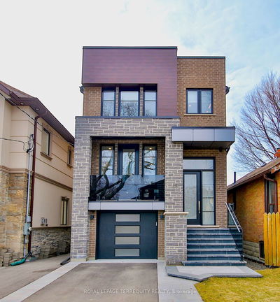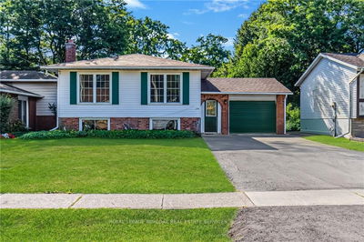Welcome to MODERN MAGIC in Waterdown! This custom-built, stunning 3-bedroom, 4-bathroom home boasts a wealth of desirable features. Experience the elegance of DACOR black stainless steel appliances, complemented by Quartz/Composite Stone countertops throughout the kitchen and bathrooms. Enjoy the open concept living and dining area, illuminated by floor-to-ceiling windows that flood the space with natural light. A central island provides a focal point for gatherings, while multiple walkouts lead to a patio, solid deck, and a charming backyard.The main floor den offers versatility as a home office, while ceramic tile floors add a touch of sophistication to the main level. Convenience is key with a mudroom, main floor laundry, and even a dog bath located off the double car garage. The primary bedroom is a retreat unto itself, featuring a steam shower, soaker tub, walk-in closet, and ensuite laundry. Each additional bedroom boasts its own custom-designed bathroom and spacious closets.Quality craftsmanship is evident throughout, with Blanco sinks, RIOBELL fixtures in the bathrooms, and 3/4 inch solid White Oak hardwood floors on the second floor. Skylights with screens provide additional ventilation and natural light. The fully finished basement offers high ceilings, above-grade windows, and endless possibilities for a fourth bedroom, family room, or whatever suits your needs.This home is a testament to gorgeous custom-built quality, offering an abundance of windows, light, and more. Experience the epitome of modern living in Waterdown!"
부동산 특징
- 등록 날짜: Monday, May 06, 2024
- 가상 투어: View Virtual Tour for 4 Faircrest Drive
- 도시: Hamilton
- 이웃/동네: Waterdown
- 중요 교차로: Main St N and Parkside
- 전체 주소: 4 Faircrest Drive, Hamilton, L0R 2H1, Ontario, Canada
- 거실: Ceramic Floor, W/O To Deck, O/Looks Backyard
- 주방: Ceramic Floor, Centre Island, O/Looks Dining
- 가족실: Wood Floor, Open Concept, Above Grade Window
- 리스팅 중개사: Re/Max Hallmark Realty Ltd. - Disclaimer: The information contained in this listing has not been verified by Re/Max Hallmark Realty Ltd. and should be verified by the buyer.

