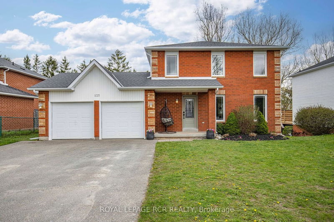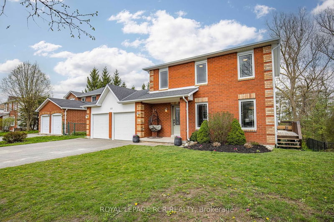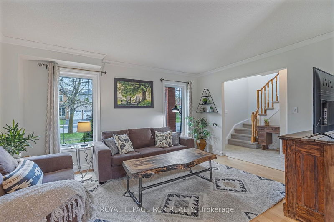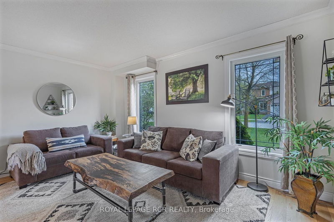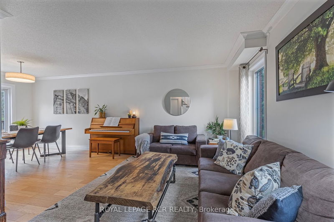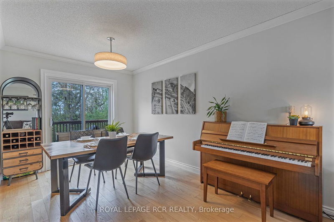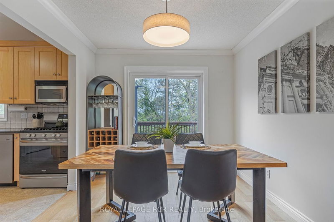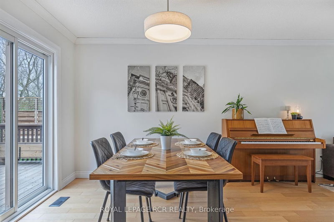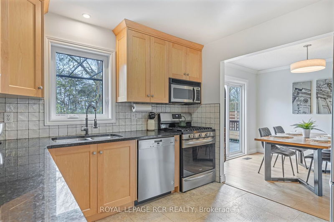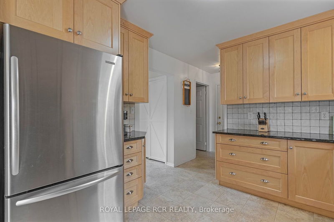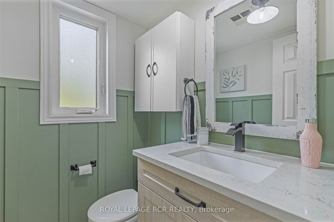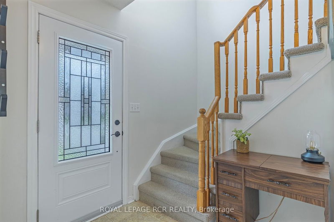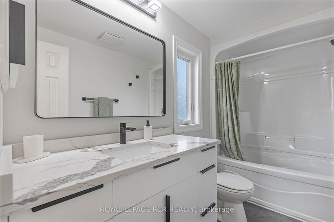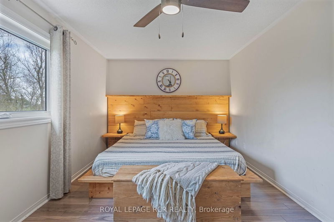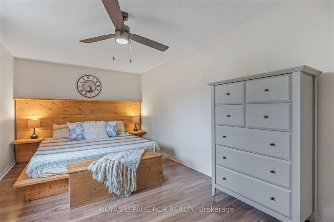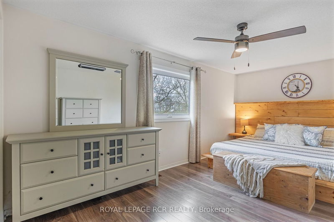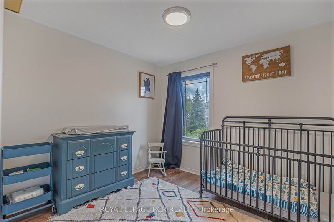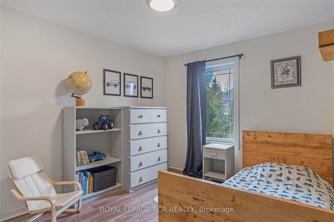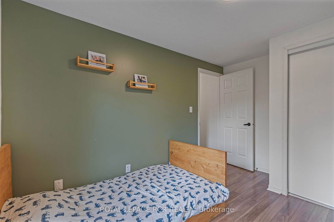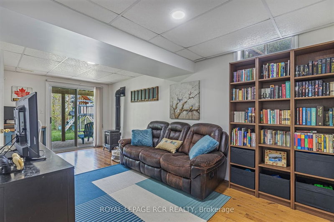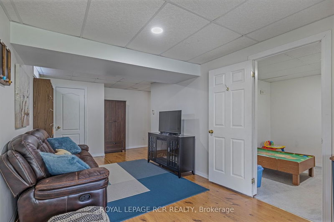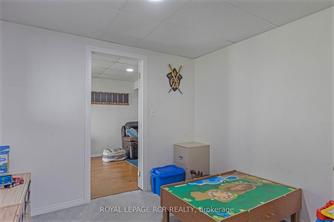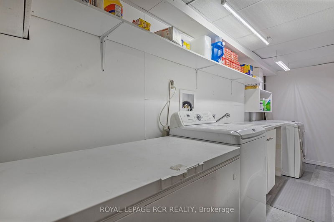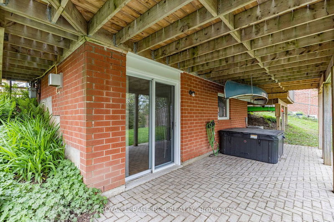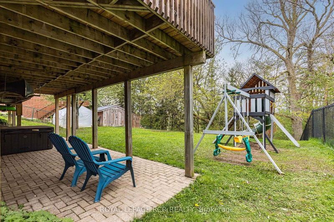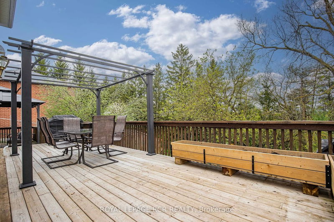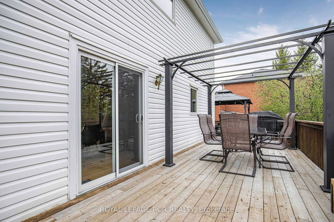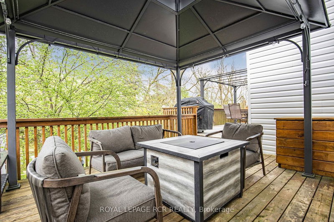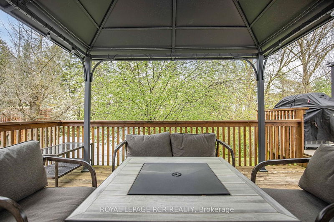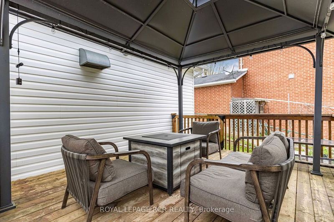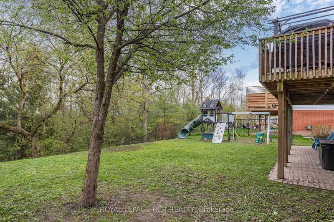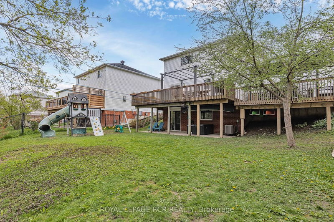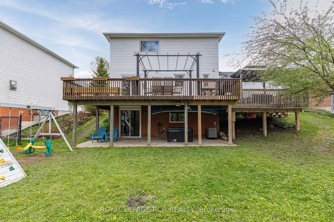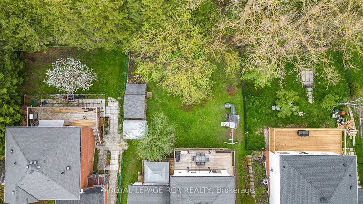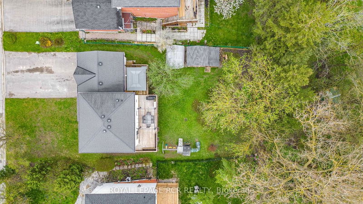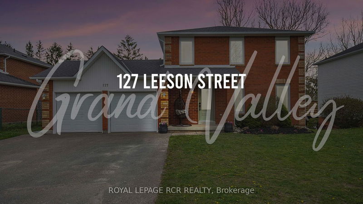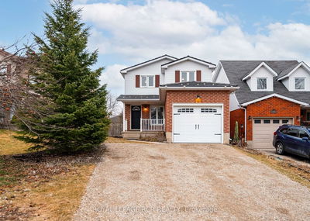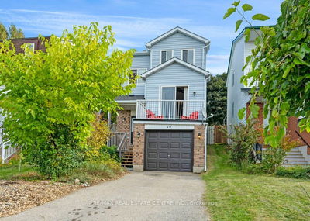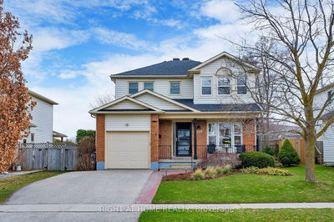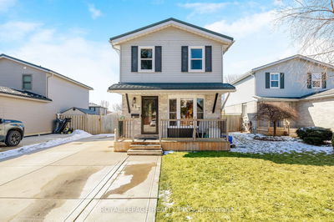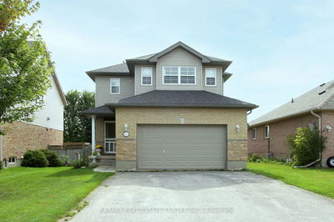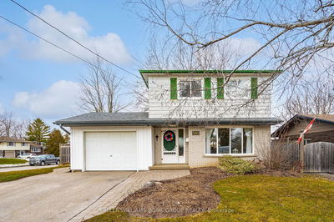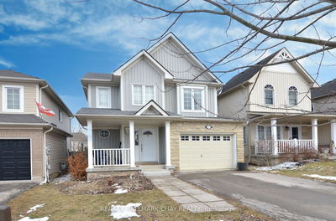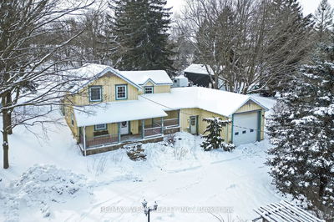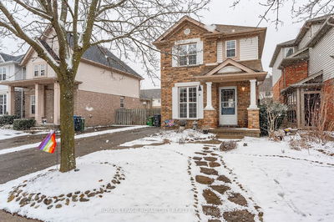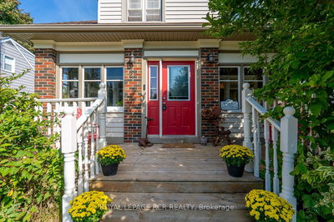Wonderful 3 Bed/1.5 Bath Detached 2 Storey Home Includes A Mature Forest As Your Backyard Neighbour! Tastefully Finished Main Level Includes Walkout To Expansive Deck From The Dining Rm & Walkout From The Kitchen Area To Natural Gas Heated 2 Car Garage. Engineered Hardwood Flooring In Living & Dining Rm Flows Nicely To The Kitchen & Front Foyer With Soft On The Feet Vinyl Floors. Kitchen With Granite Countertops & Gas Stove Boasts Ample Cupboard Space With Large Cabinets, Pull Out Drawers & Pantry. Convenient 2 Piece Powder Rm Rounds Out The Main Level. Second Level Includes Primary Bedroom That Overlooks The Backyard, A Bright 4 Piece Bath With Quartz Counter Topped Vanity & 2 Other Bedrooms. Spacious Rec Rm With Gas Fireplace Includes Handy Walkout To Patio & Yard. Playroom Could Easily Be Converted Into A 4th Bedroom With A Closet Added. Laundry Room With Large Sink Rounds Out The Lower Level. A Great Place To Call Home!
부동산 특징
- 등록 날짜: Friday, May 10, 2024
- 가상 투어: View Virtual Tour for 127 Leeson Street S
- 도시: East Luther Grand Valley
- 이웃/동네: Grand Valley
- 전체 주소: 127 Leeson Street S, East Luther Grand Valley, L9W 5Y8, Ontario, Canada
- 주방: Granite Counter, W/O To Garage, Ceramic Back Splash
- 거실: Hardwood Floor, Combined W/Dining, O/Looks Frontyard
- 리스팅 중개사: Royal Lepage Rcr Realty - Disclaimer: The information contained in this listing has not been verified by Royal Lepage Rcr Realty and should be verified by the buyer.

