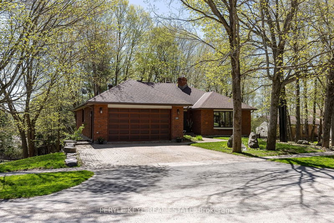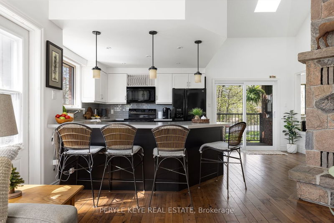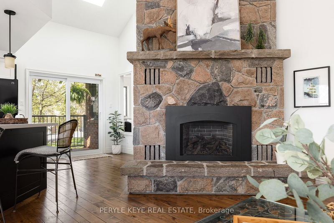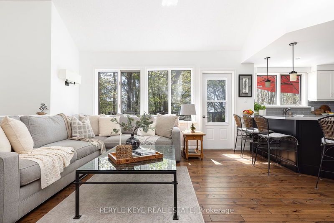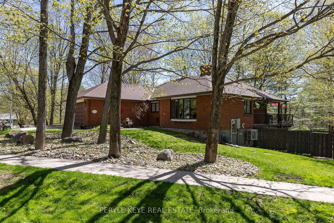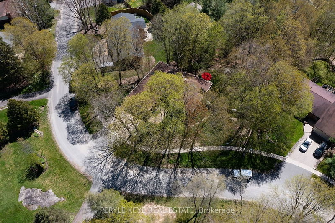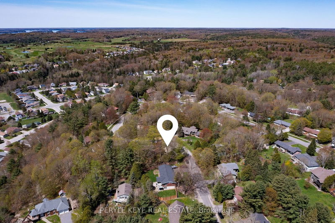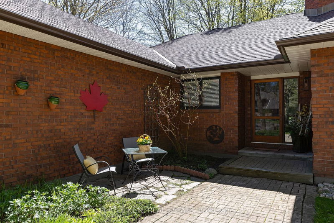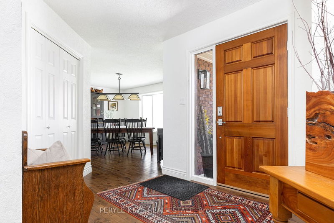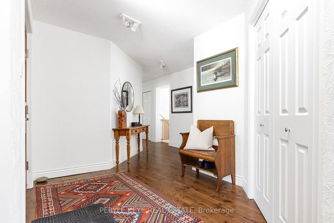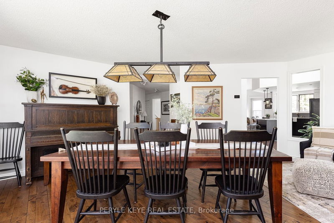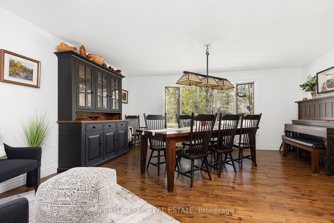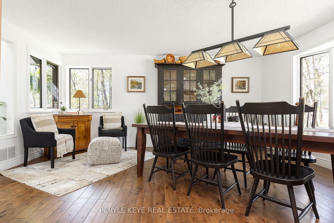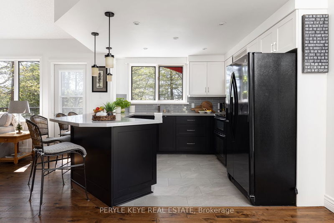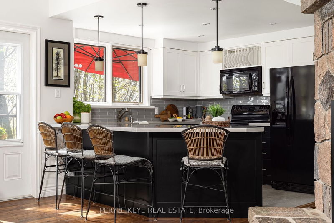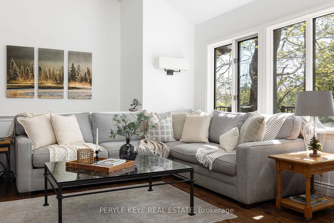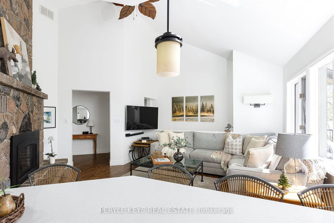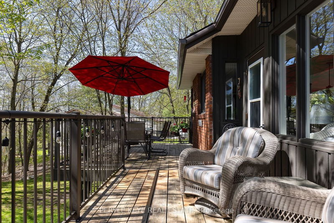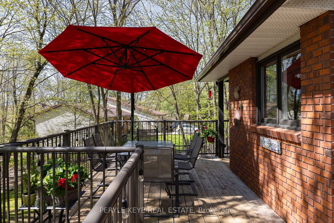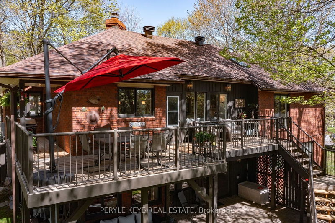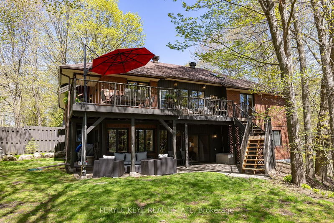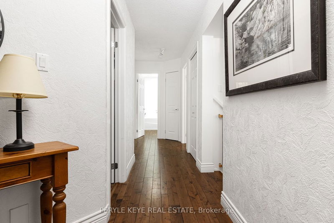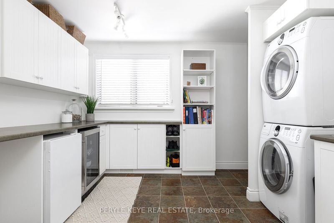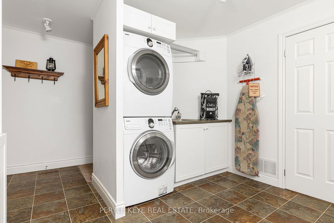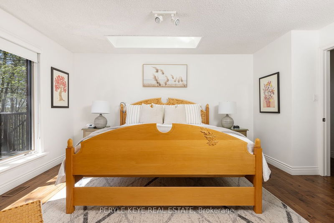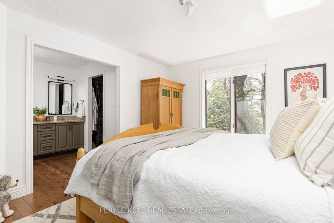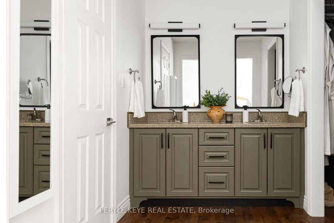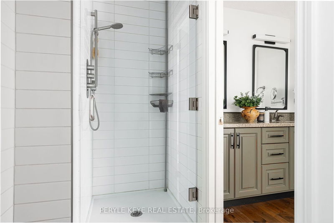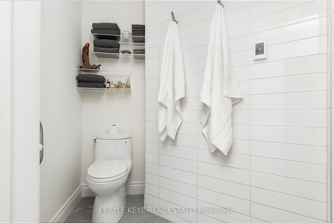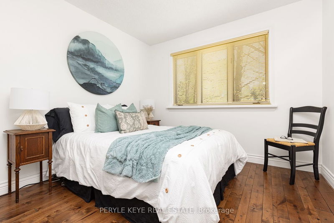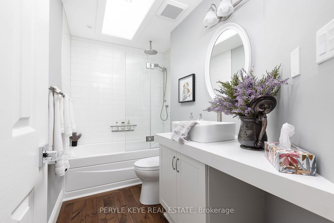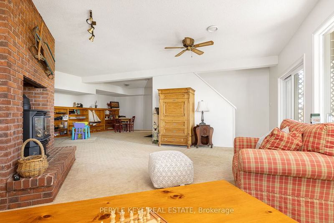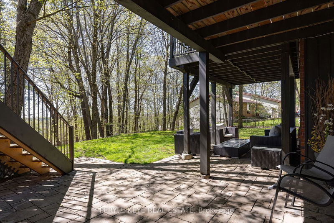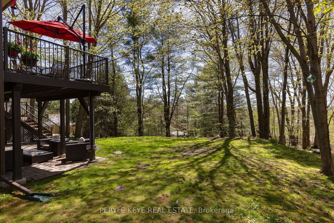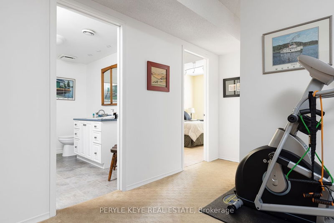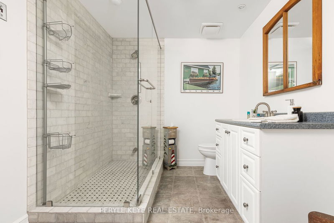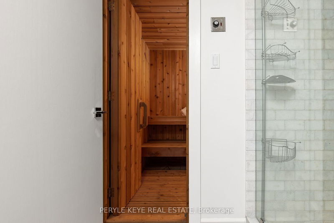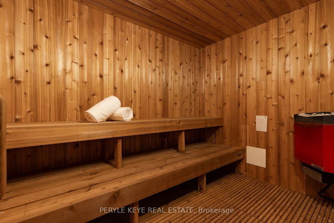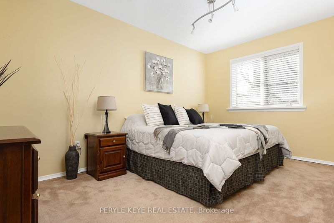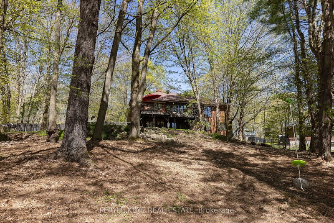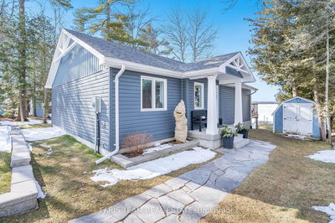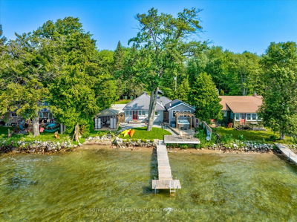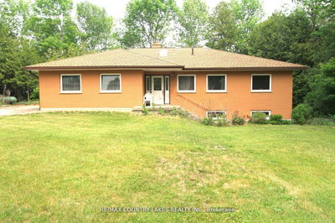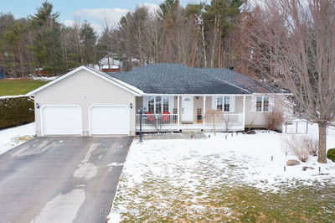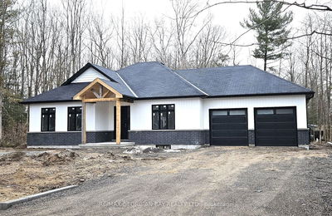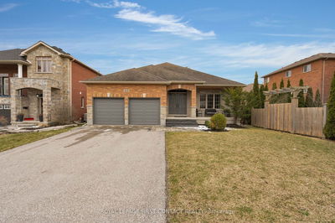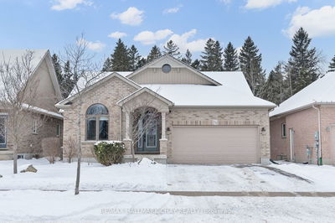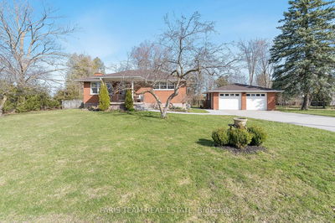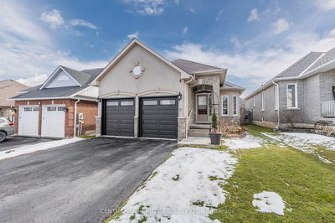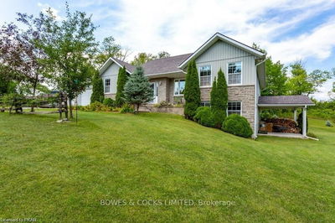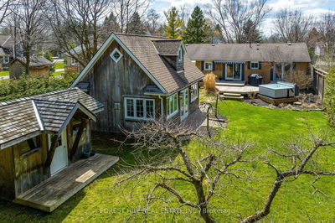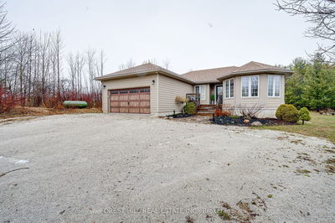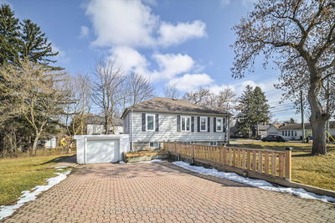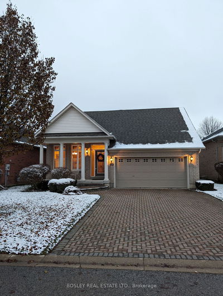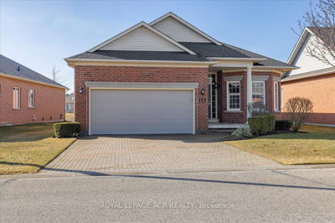Prepare to be impressed! This incredible offering has everything you could ask for in one address! Situated on a gorgeous urban lot w/ full municipal services, this sprawling 4-bed, 3-bath, 3,400+ sq. ft. bungalow features a 2-car attached garage & a finished lower level walkout, located in one of Bracebridge's most coveted neighborhoods. The deep, private lot, surrounded by mature trees, offers unparalleled privacy w/ a fully fenced backyard plus the convenience of natural gas, water, sewer, & high-speed internetall within walking distance of Downtown. Notable upgrades include a 20kW natural gas generator (whole-house backup), new furnace & heat pump/AC (2023), & 35-year shingles. The owners have spared no expense in attention to detail even providing the bonus of a pre-home inspection report! Step inside & embrace the warmth of this inviting, semi-open layout that boasts over 1,700 sq. ft. on the main floor alone. The living room features soaring vaulted ceilings & a floor-to-ceiling gas fireplace, providing warmth & a striking focal point. The recently renovated kitchen, w/ its peninsula island & breakfast bar, is perfect for chefs & entertainers alike. The principal rooms flow seamlessly onto a wrap-around deck, creating a serene, private retreat for relaxation & entertainment. The formal dining room offers generous space for holidays & gatherings. A beautiful primary suite offers a 4PC ensuite & walk-in closet, while a guest bedroom, stylish 4PC bath, & spacious laundry room (w/ 2nd entry adjacent to the garage) complete this level. The walkout lower level leads to a covered seating area & direct access to the private backyard. Here, you'll find a 2nd very generous family room w/ a gas fireplace, perfect for movie nights, along with 2 more bedrooms (or offices), a beautiful 3PC bath w/ sauna, & excellent storage. Pride of ownership is evident throughout this exceptional home. Request the comprehensive list of upgrades and schedule your private tour today!
부동산 특징
- 등록 날짜: Monday, May 13, 2024
- 도시: Bracebridge
- 중요 교차로: Manitoba St - Wellington St N - Westvale Dr
- 주방: Main
- 거실: Fireplace, W/O To Sundeck
- 리스팅 중개사: Peryle Keye Real Estate - Disclaimer: The information contained in this listing has not been verified by Peryle Keye Real Estate and should be verified by the buyer.

