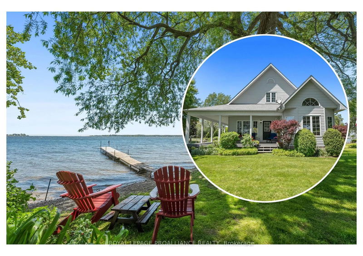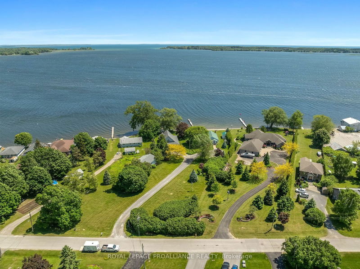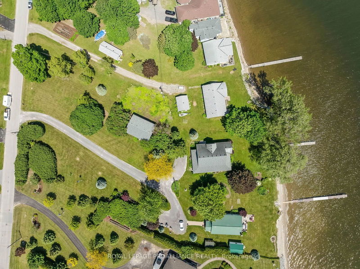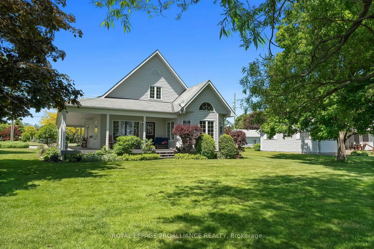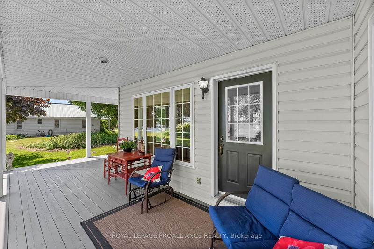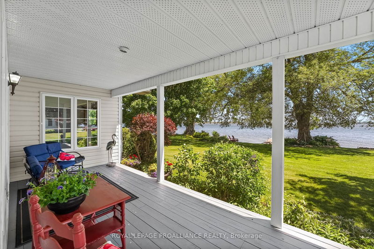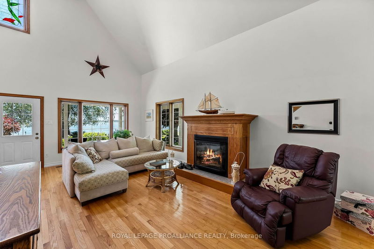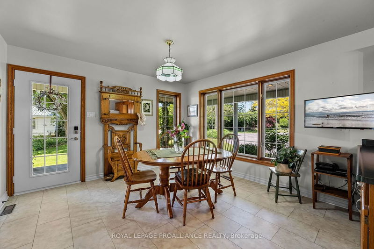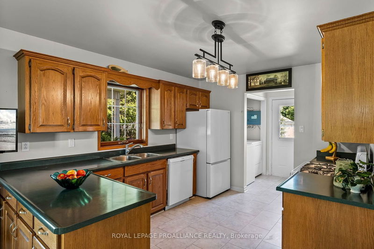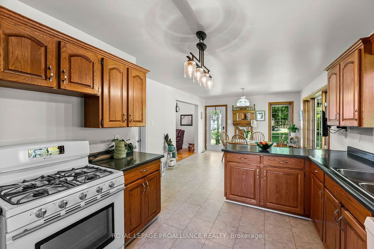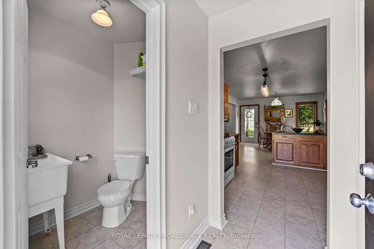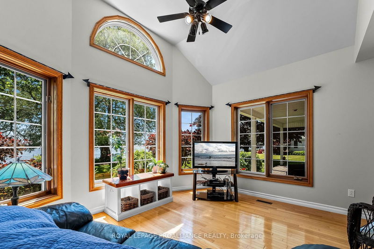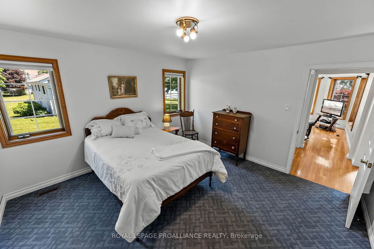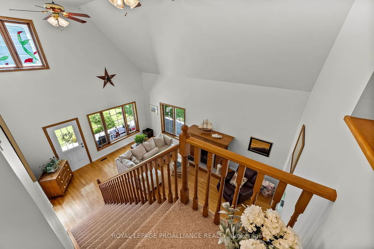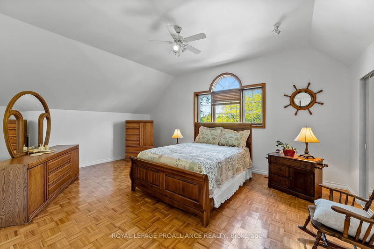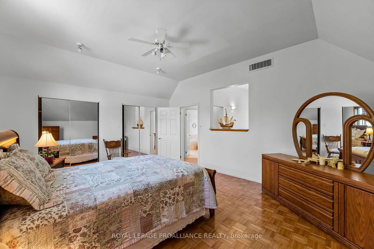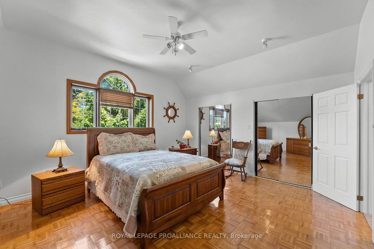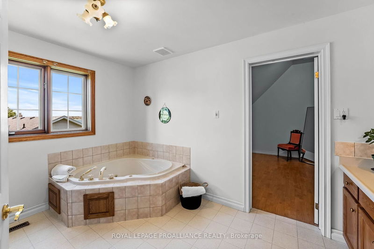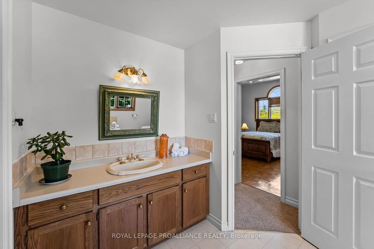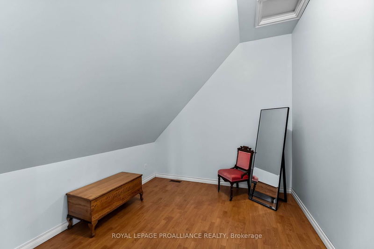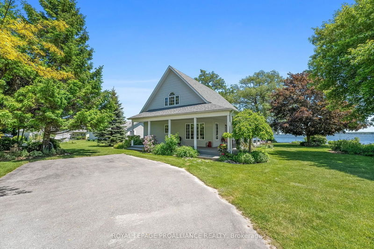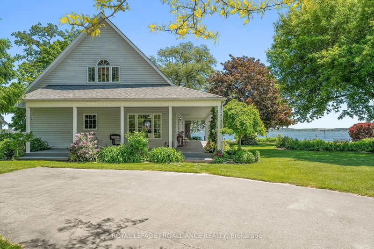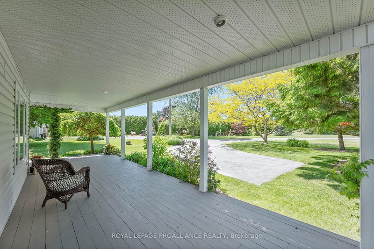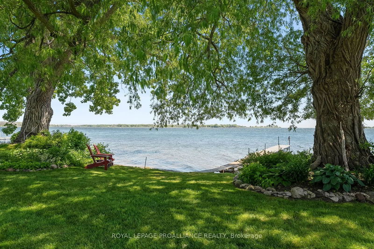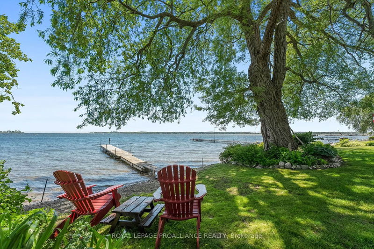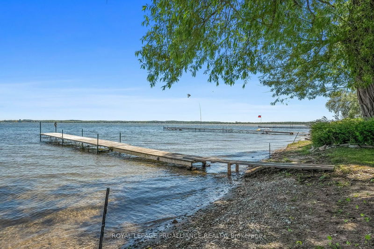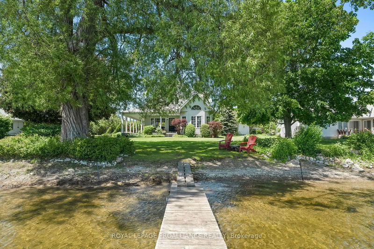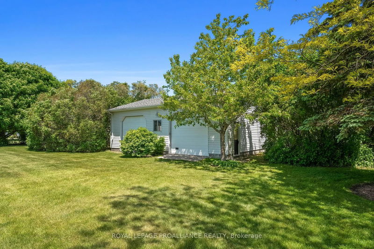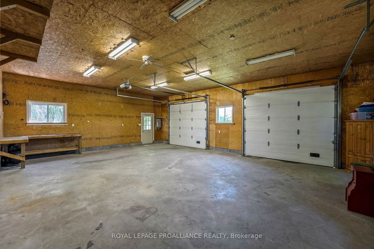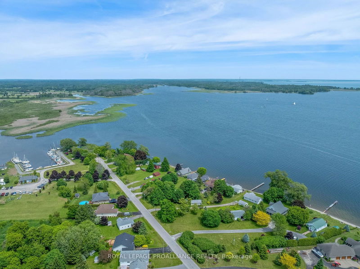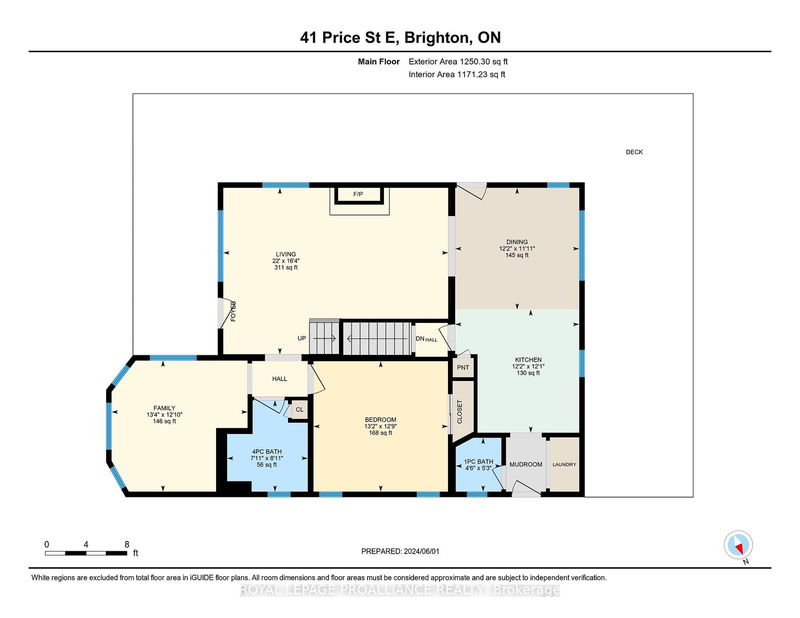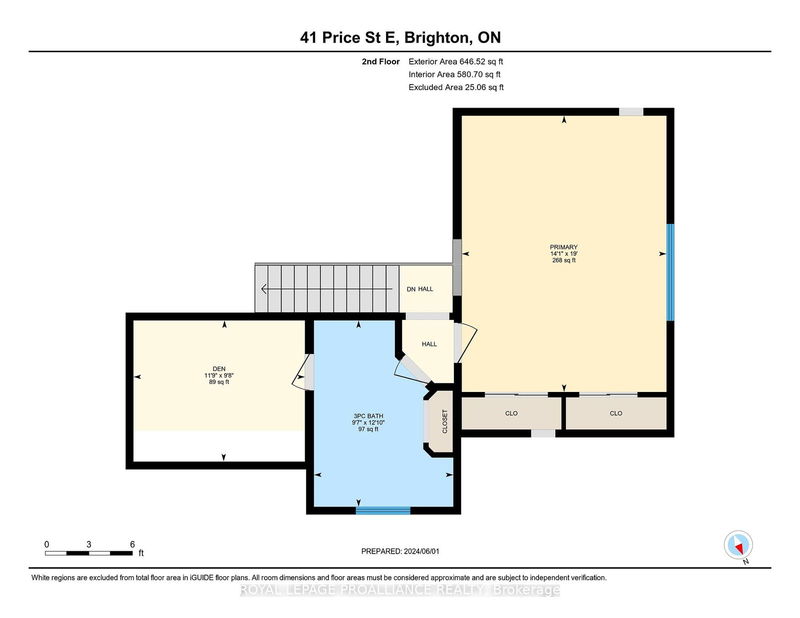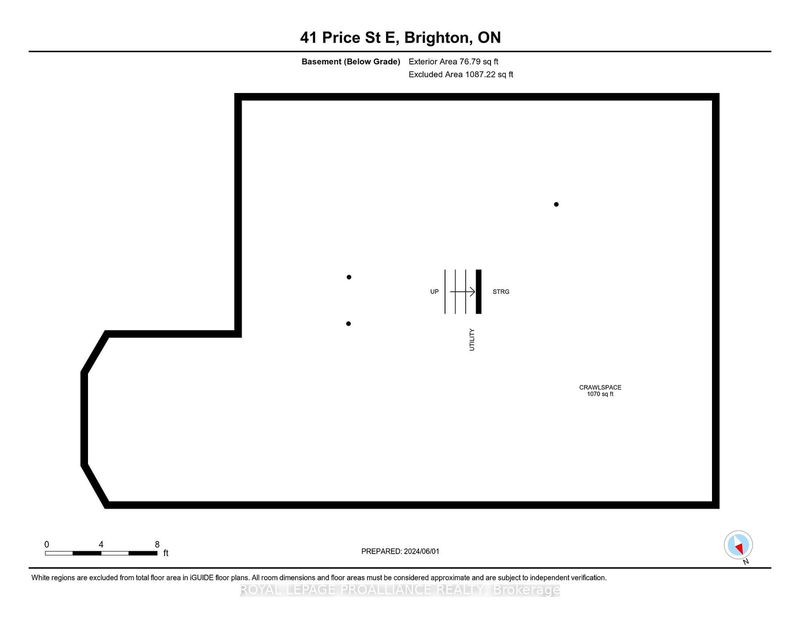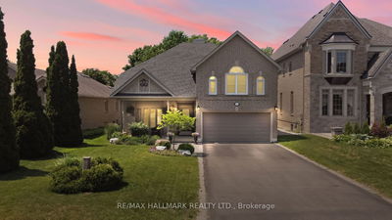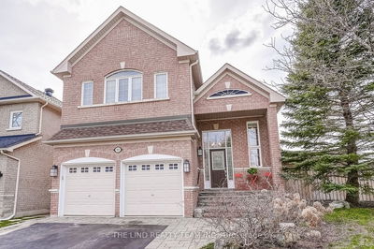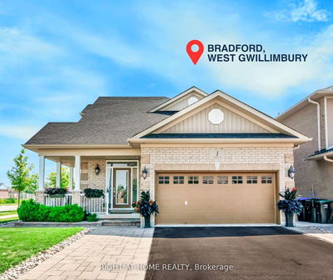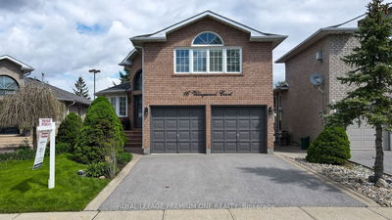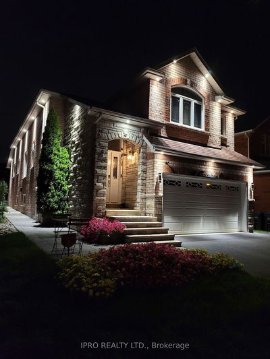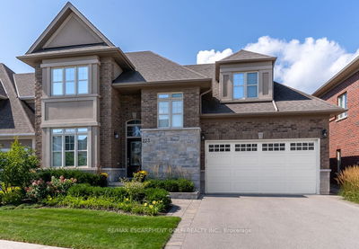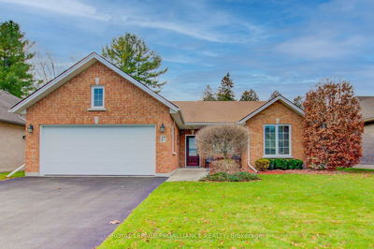Nestled in the tranquil embrace of Presqu'ile Bay on Lake Ontario, this stunning waterfront home offers over 125 feet of pristine shoreline, promising serene and picturesque living. This property boasts breathtaking views across the Lake, creating a constant reminder of the beauty that waterfront living provides. On hot summer days, relax and unwind on the long dock, bask in the shade under mature trees and surrounding perennial gardens, or enjoy the cool breezes from the wrap-around covered veranda, each offering unparalleled vistas of the Bay. A quick stroll takes you to Presqu'ile Yacht Club or Harbourview Restaurant & Marina for boat accommodations. The Great Room is the centrepiece of the home, featuring soaring cathedral ceilings and a cozy natural gas fireplace, creating an inviting atmosphere for gatherings with family and friends. Natural light floods through every large window of this south facing home, which was recently painted throughout. New flooring throughout Kitchen and Dining area, with convenient main floor laundry and 2 pc bath that lead to your side yard. This 3 bedroom haven is designed to maximize comfort, featuring a Primary Bedroom in a spacious loft with ensuite featuring a corner soaker bath and a bonus room, perfect for an office area or huge Walk In Closet! The main floor offers two additional large bedrooms, one currently used as a den, and a full bathroom. A massive detached 34 ft x 24.5 ft insulated 2 car garage with 11 ft high ceilings, provides ample storage space and could serve as a fantastic workshop with high amp electrical service. The property is served by municipal water, sewers & natural gas, ensuring reliable and hassle-free living. Wheelchair accessible through main floor with wide door frames. Situated at the Gateway to Prince Edward County, known for wineries, breweries, white sand beaches & extraordinary dining experiences, and enjoy nearby Presqu'ile Provincial Park offering birdwatching, hiking trails & more beaches!
부동산 특징
- 등록 날짜: Saturday, July 06, 2024
- 가상 투어: View Virtual Tour for 41 Price Street E
- 도시: Brighton
- 이웃/동네: Brighton
- 중요 교차로: Baldwin St/Price St E
- 전체 주소: 41 Price Street E, Brighton, K0K 1H0, Ontario, Canada
- 주방: Main
- 거실: Main
- 가족실: Main
- 리스팅 중개사: Royal Lepage Proalliance Realty - Disclaimer: The information contained in this listing has not been verified by Royal Lepage Proalliance Realty and should be verified by the buyer.

