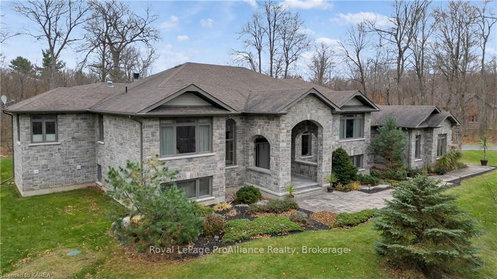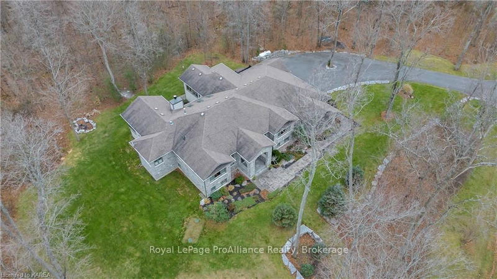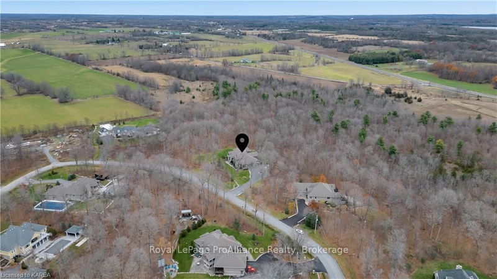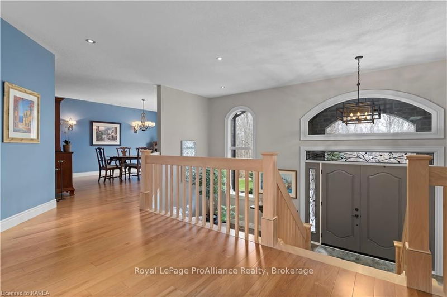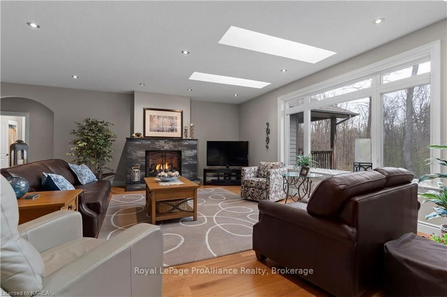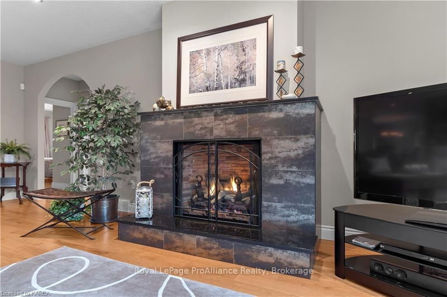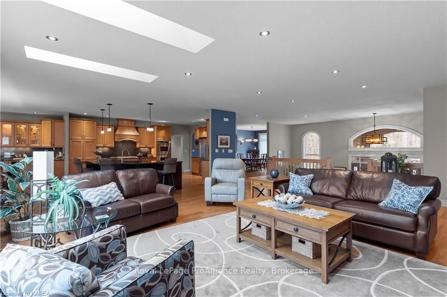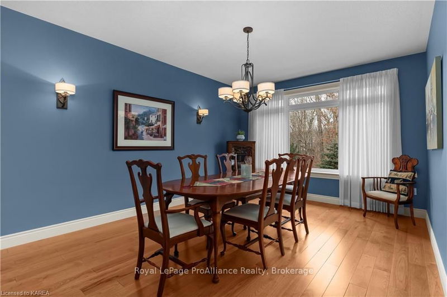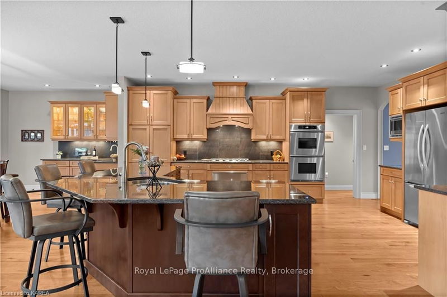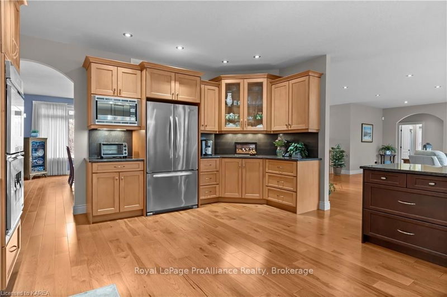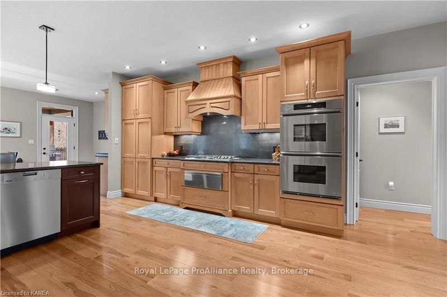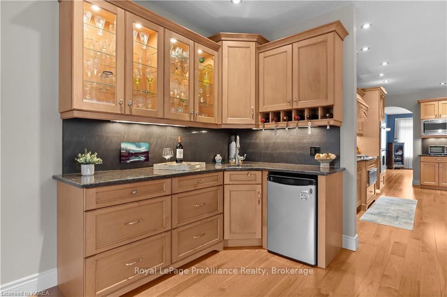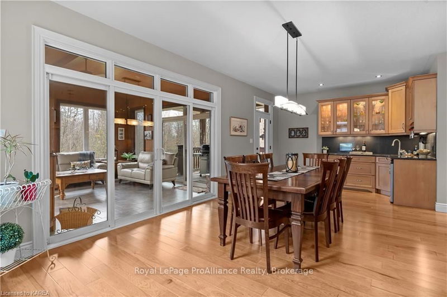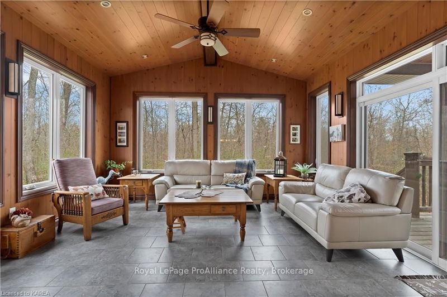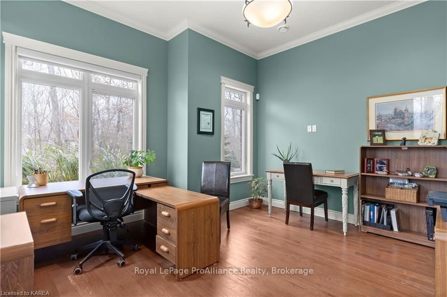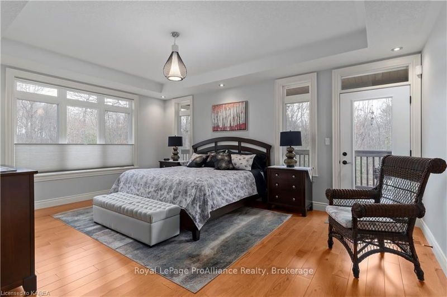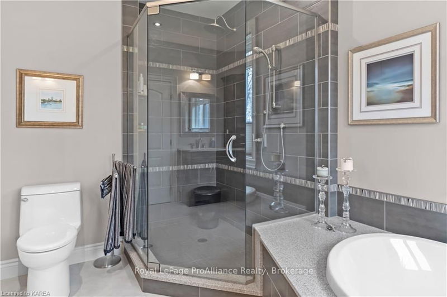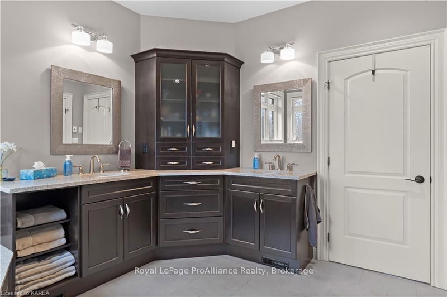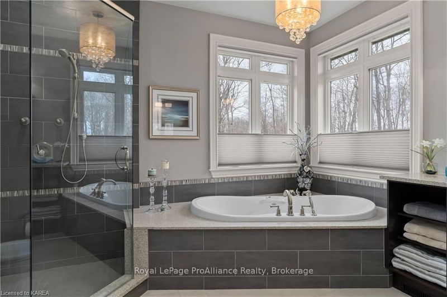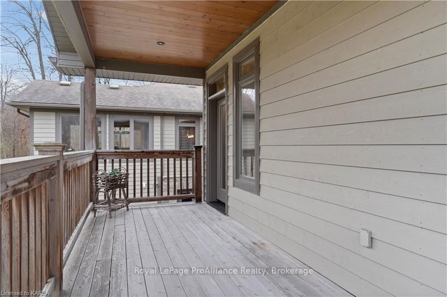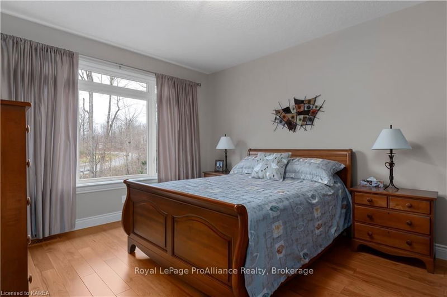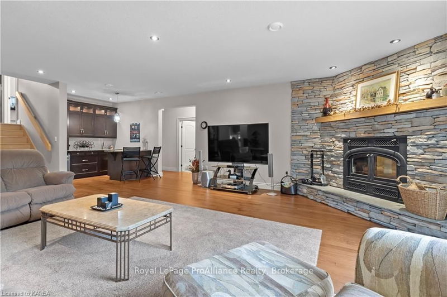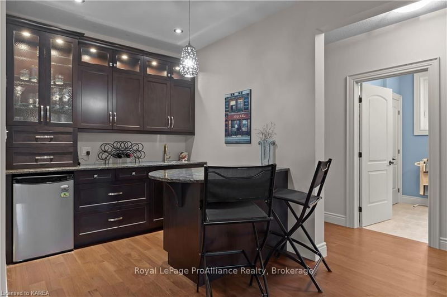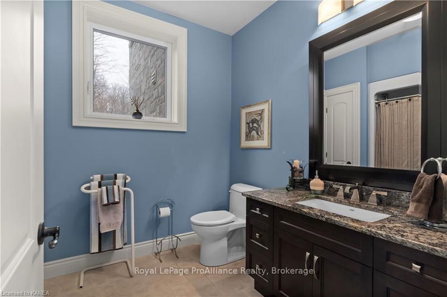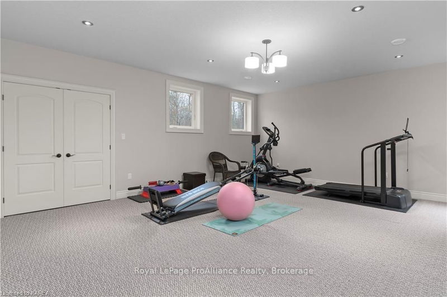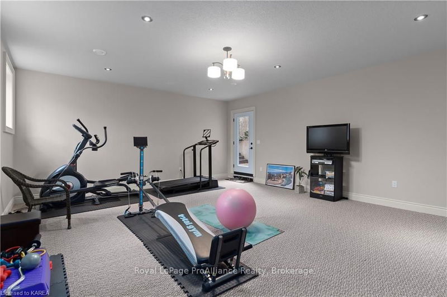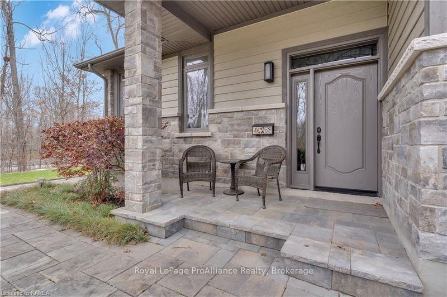Every once in a while, a near perfect real estate combination graces the market featuring an unbeatable combination of location and high-end craftsmanship. 120 Deer Creek Drive, nestled amongst the trees and executive homes, a short 15 minutes North of Kingston. Located in the sought after Deer Creek Estates subdivision. Designed and built for and by the owner of 'Destin Homes.' This exceptional property oriented just perfectly on the 2 acre lot to compliment the natural topography & light. Just shy of 5800 sq.ft. of high-end finishes over two levels w/a walkout basement. An impressive main entry foyer offers a walk-in closet easily drawing you to the main floor open layout. Custom Hickory railings, stairs & gleaming hardwood. A gourmet kitchen with an abundance of hand-crafted cabinetry, quartz countertops, top-of-the-line appliances, a large centre island that overlooks the breakfast room that features its own wet bar area. Patio doors lead to the 3-season room w/panoramic views of the grounds & a second patio door to access rear yard. Great room features a propane fireplace, 3 skylights & an oversized picture window. A separate formal dining room large enough to host many family gatherings. Primary bedroom features its own private deck, walk-in closet w/built-in cabinetry & a luxurious 5-piece ensuite. Additional bedroom with walk-in closet and a main 4-pc bath. Steps to a main floor third bedroom currently used as an office & a 3-piece bath that features large closet and in-floor heating. Inside entry from the fully insulated 3-car garage. Walk-out lower level w/huge rec room that features a wet bar, wood-burning fireplace & oversized glass doors to lower patio. Two additional bedrooms (one currently used as a gym) and a 4-pc bathroom. Laundry room / craft room with built-in cabinets. Additional storage room that could be converted to a workshop which has walk-up access to the 3-car garage. Enjoy the tranquil setting of this unique home that is sure to impress.
부동산 특징
- 등록 날짜: Monday, March 04, 2024
- 도시: South Frontenac
- 이웃/동네: Frontenac South
- 중요 교차로: Perth Road to Spooner Road to Deer Creek Drive
- 전체 주소: 120 DEER CREEK Drive, South Frontenac, K0H 1M0, Ontario, Canada
- 주방: Hardwood Floor, Open Concept
- 거실: Fireplace, Hardwood Floor, Skylight
- 리스팅 중개사: Royal Lepage Proalliance Realty, Brokerage - Disclaimer: The information contained in this listing has not been verified by Royal Lepage Proalliance Realty, Brokerage and should be verified by the buyer.


