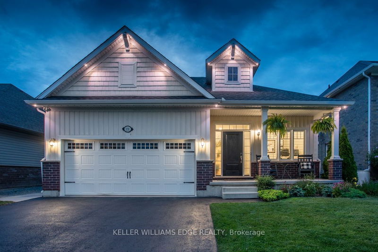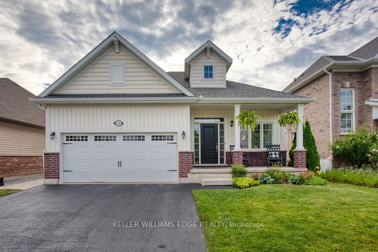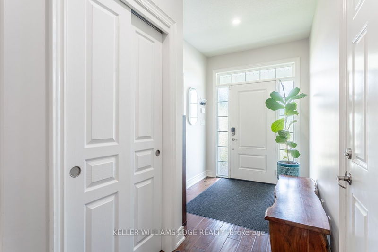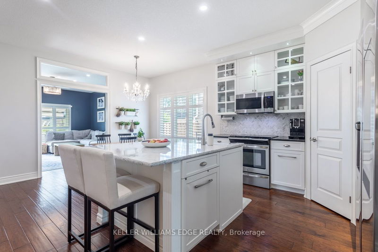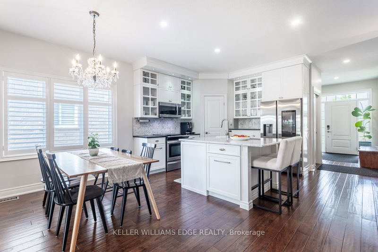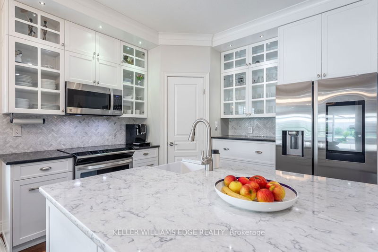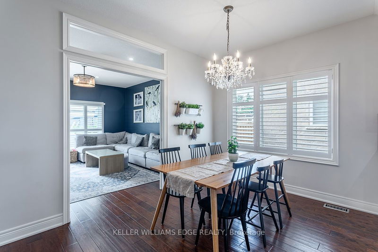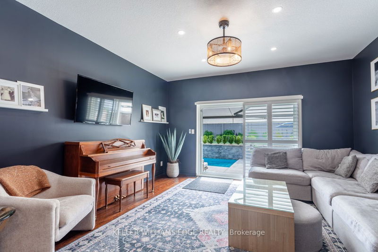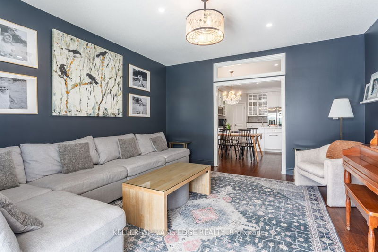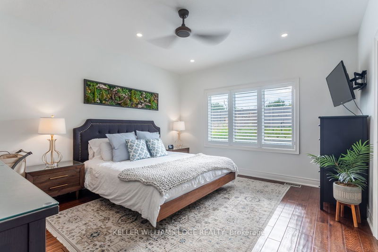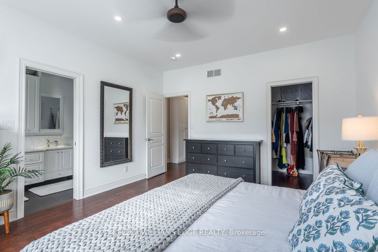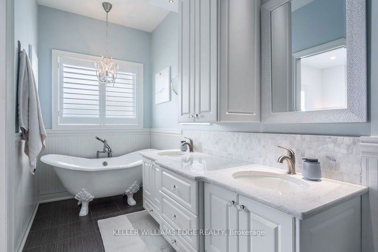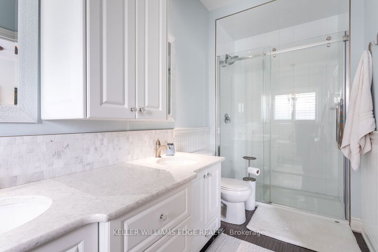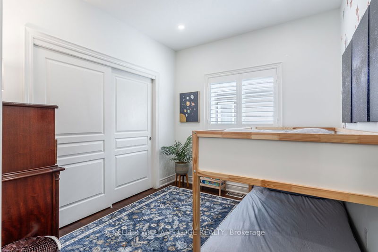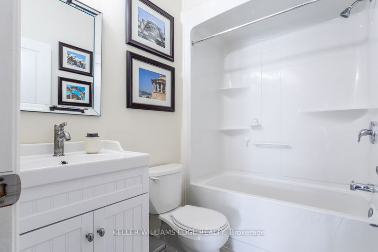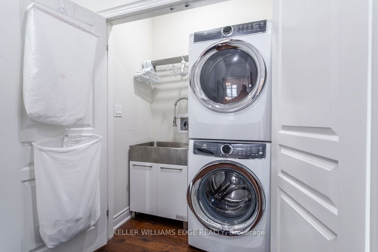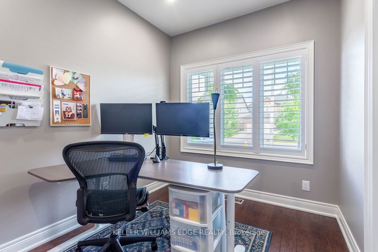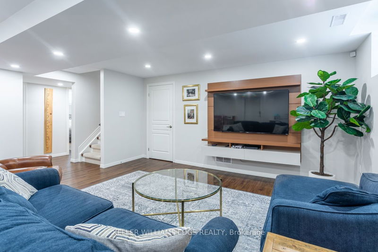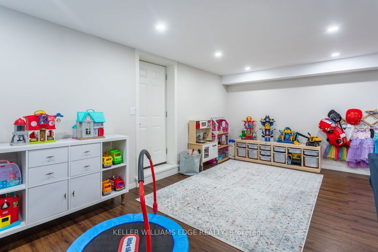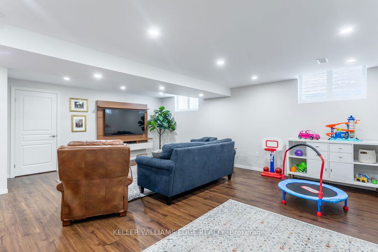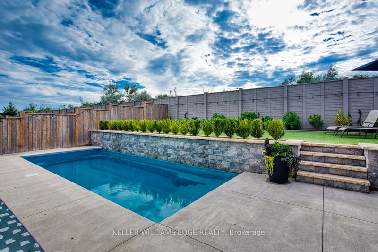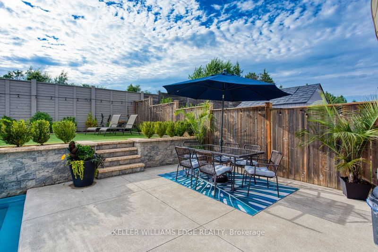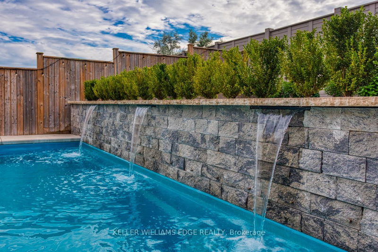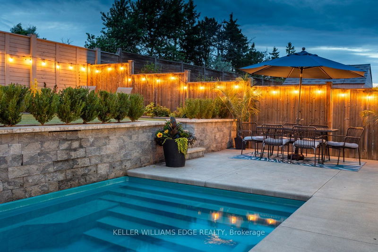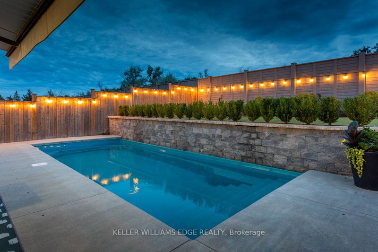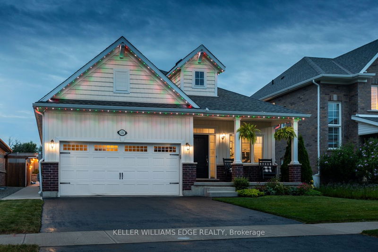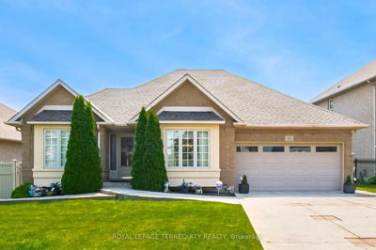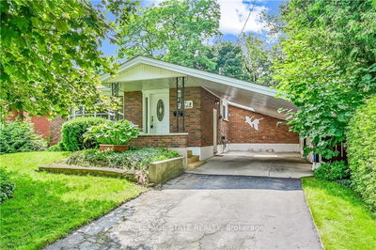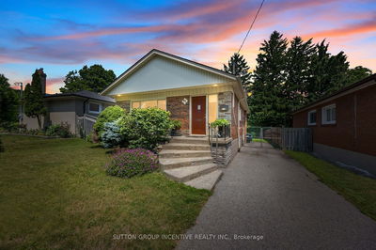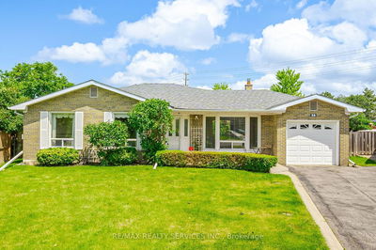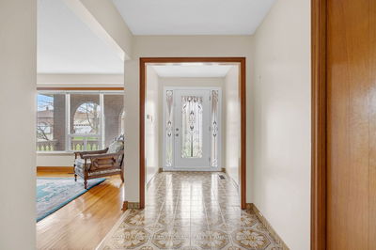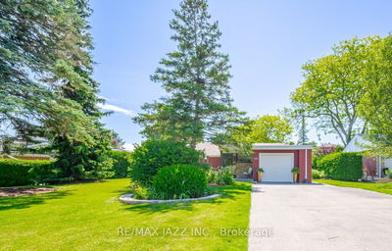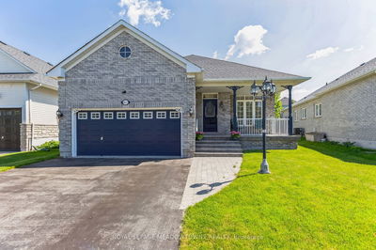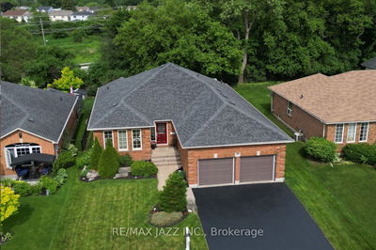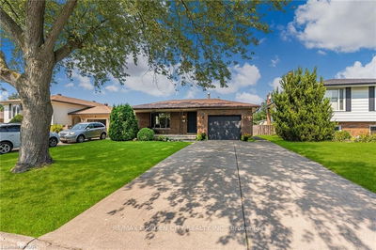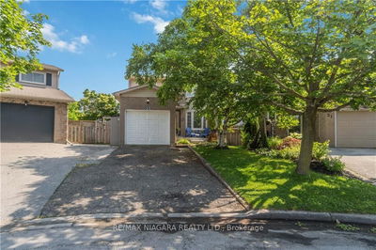Stunning bungalow that effortlessly combines modern convenience with timeless elegance. This spacious home boasts 3+3 bedrooms and 2 + 1 bathrooms, making it perfect for families of all sizes. As you step inside, you'll be greeted by 9-foot ceilings and a wide entryway with a convenient closet. The main floor features beautiful hardwood floors and smart pot lights throughout, creating a warm and inviting atmosphere. The family room, accessible through pocket French doors, offers a cozy space for relaxation and entertainment. The kitchen is a chef's dream, with quartz countertops and a walk in pantry. The 5 piece master ensuite features a spacious tile shower, a clawfoot tub and a custom double vanity with a quartz countertop. The main floor also includes laundry for added convenience. The exterior of the home is equally impressive, with Gemstone Smart Lights adding a touch of sophistication. The backyard is a low-maintenance oasis, featuring a liner-free fibreglass pool and hydrangea bushes and artificial grass on the upper tier, perfect for outdoor gatherings and relaxation. The finished basement, with a separate entrance, is a versatile space with 5 huge egress windows, providing plenty of natural light. It also includes hot water on demand, hot water recirculation, and a smart HVAC system with an air exchanger, ensuring comfort and efficiency year-round. Schedule a viewing today and experience the perfect blend of luxury and functionality.
부동산 특징
- 등록 날짜: Thursday, July 11, 2024
- 도시: Thorold
- 중요 교차로: Sugar Maple Road
- 전체 주소: 131 Tuliptree Road, Thorold, L2V 0A5, Ontario, Canada
- 주방: Main
- 리스팅 중개사: Keller Williams Edge Realty - Disclaimer: The information contained in this listing has not been verified by Keller Williams Edge Realty and should be verified by the buyer.

