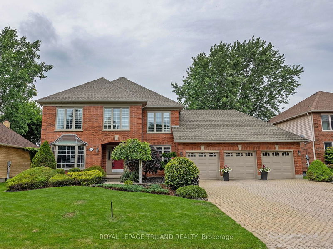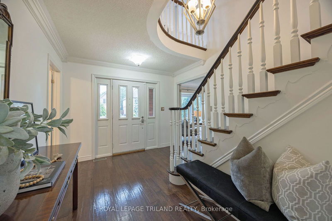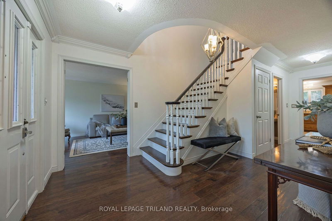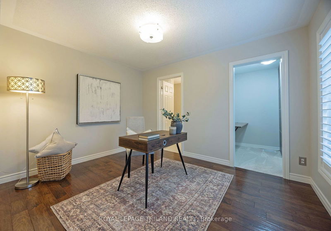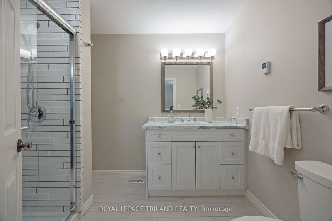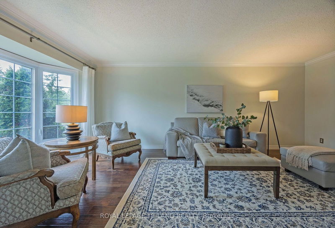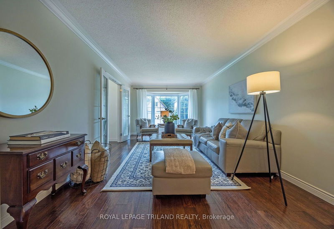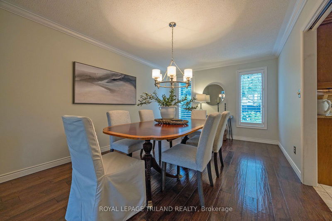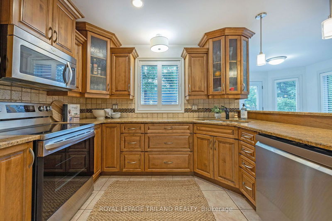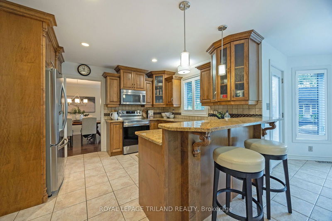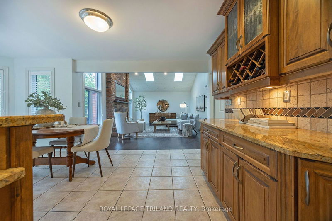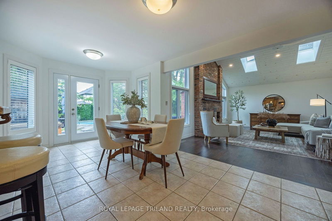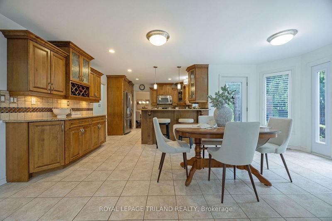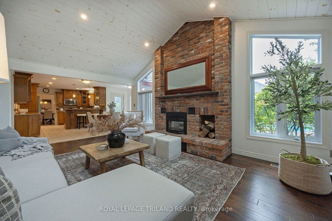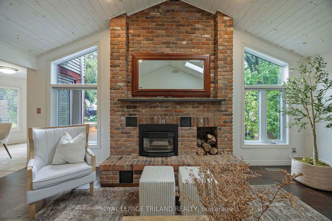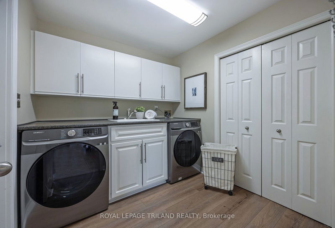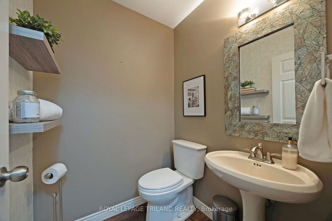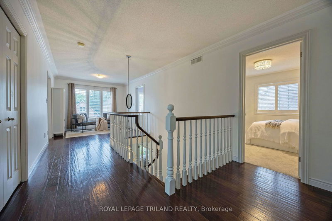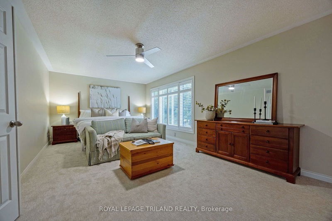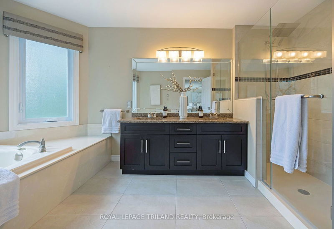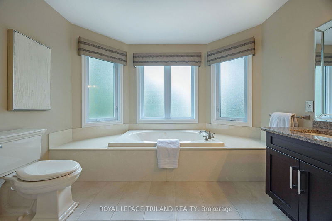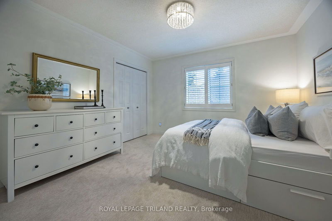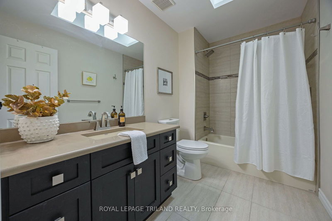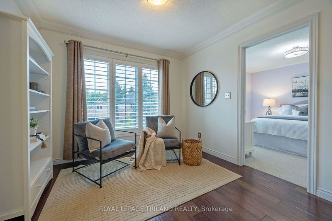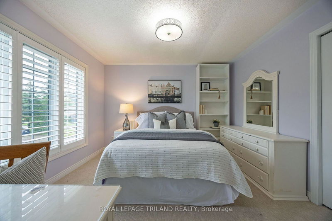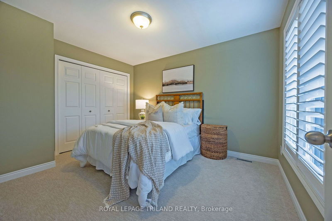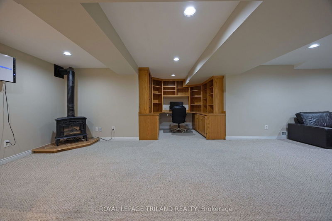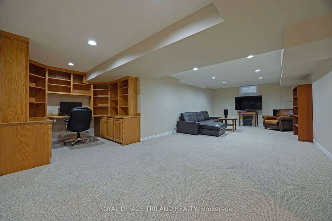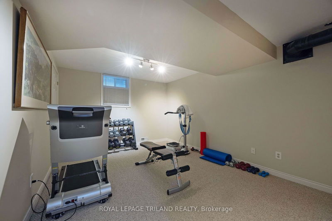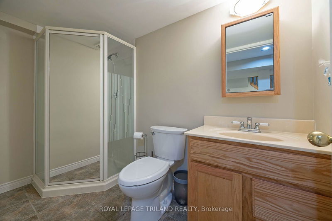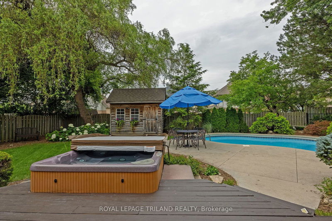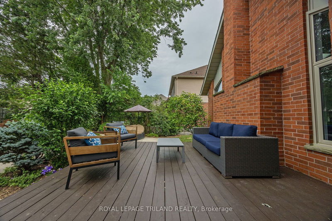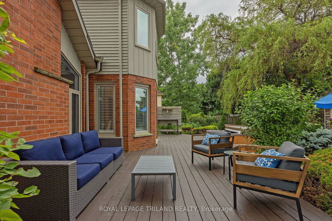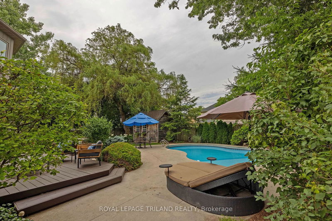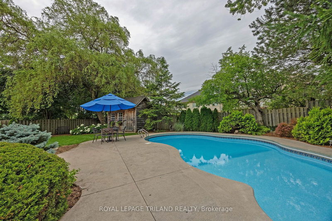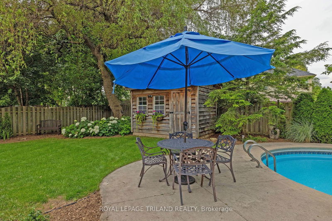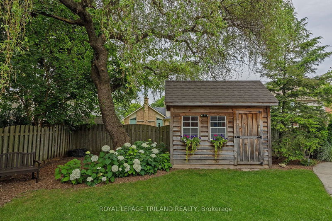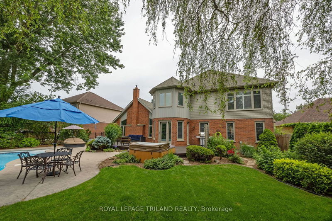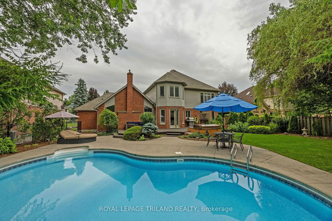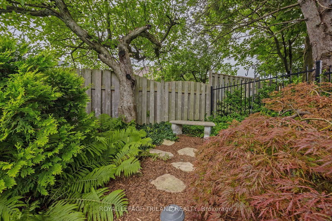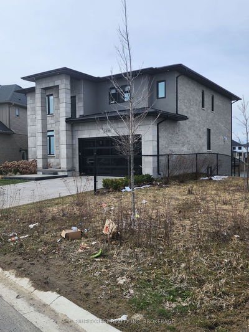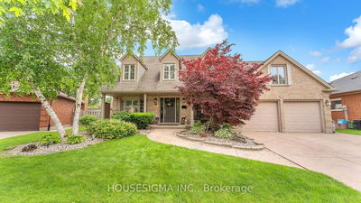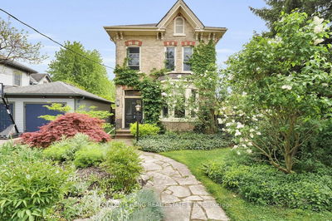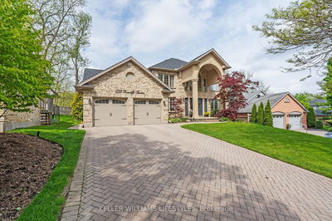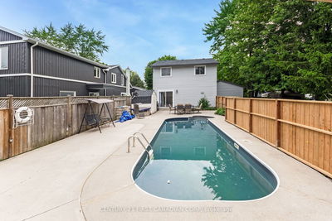Gracious living meets quality finishes on a quiet tree lined court. Over 3131sf PLUS extra living space on the lower level. You will appreciate the convenient main floor office with added bonus of private ensuite and walk-in closet, also making it perfect for in-law suite/mf bedroom. The expansive rooms offer plenty of family living space and entertaining, and the hardwood floors gleam! The kitchen seamlessly flows to the Great room with soaring ceiling, gas fireplace and magnificent backyard views. Find four generous size bedrooms on the 2nd level, plus luxury ensuite and main bath. The sitting area compliments this level. Downstairs you will find enormous space for family fun, exercise area, bedroom, full bath, gas fireplace and tons of storage. Host your summer parties and staycations in your backyard oasis with gorgeous gardens, sparkling pool with heater to extend the season and loads of yard left over for the kids. Enjoy the Masonville amenities, close to UWO, fine dining & more!
부동산 특징
- 등록 날짜: Thursday, July 11, 2024
- 가상 투어: View Virtual Tour for 42 Hesketh Place
- 도시: London
- 이웃/동네: North A
- 중요 교차로: AMBLESIDE DRIVE
- 전체 주소: 42 Hesketh Place, London, N6G 4V3, Ontario, Canada
- 거실: Main
- 주방: Combined W/Kitchen, Eat-In Kitchen
- 가족실: Gas Fireplace
- 리스팅 중개사: Royal Lepage Triland Realty - Disclaimer: The information contained in this listing has not been verified by Royal Lepage Triland Realty and should be verified by the buyer.

