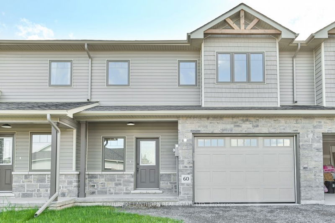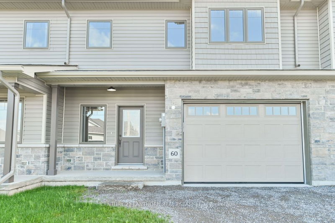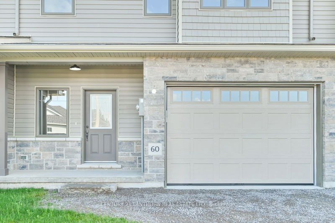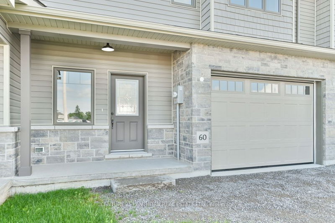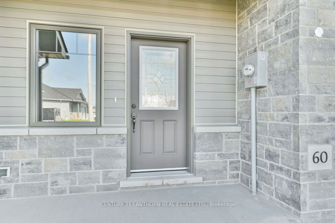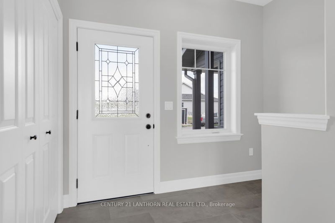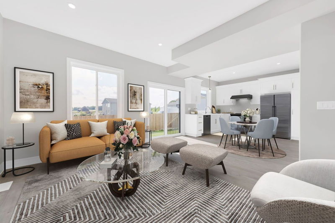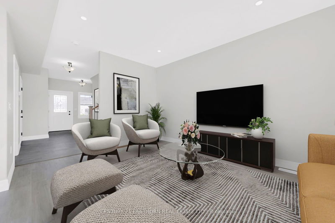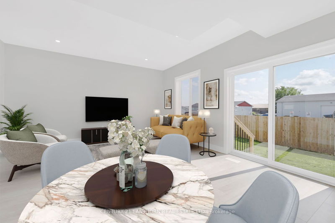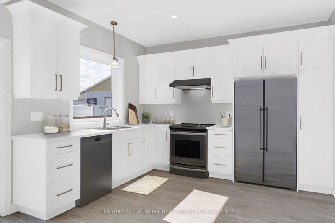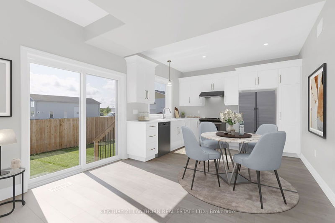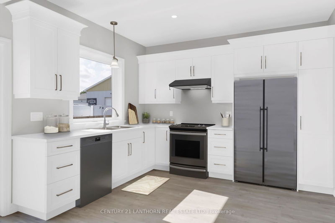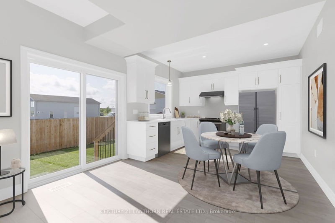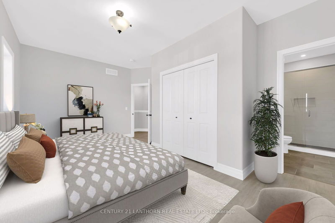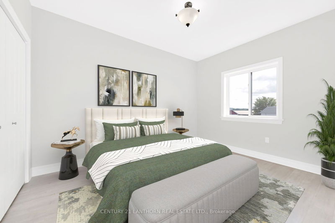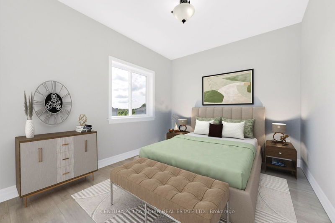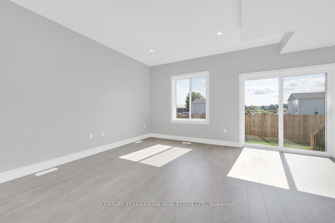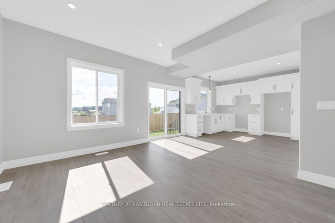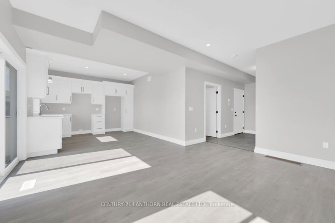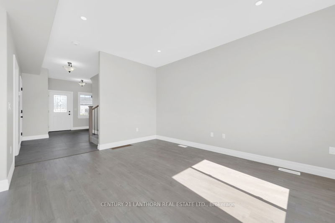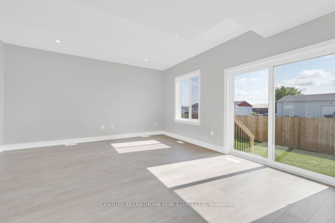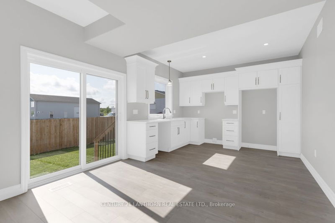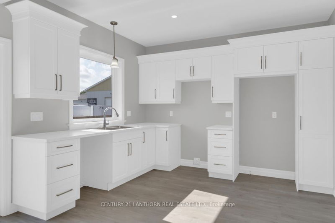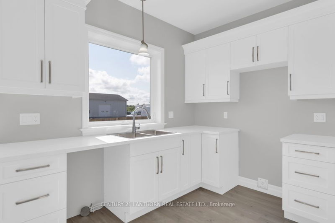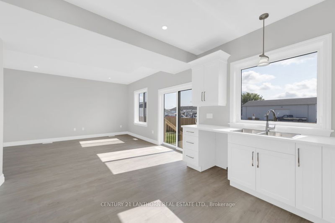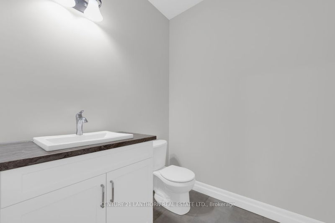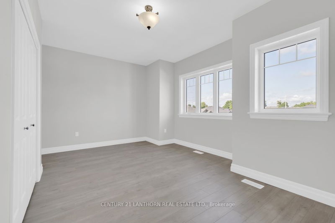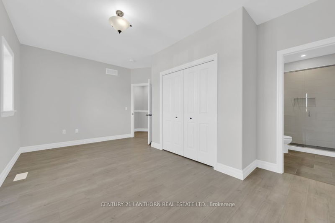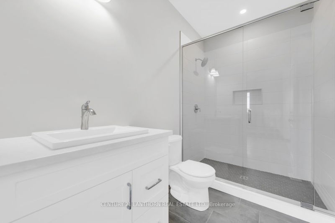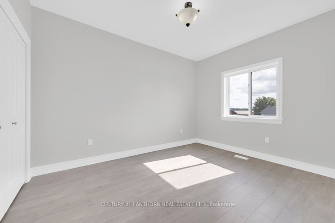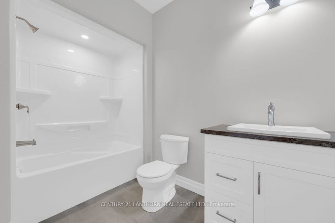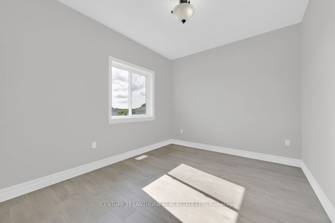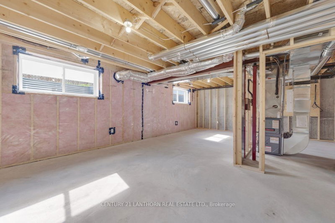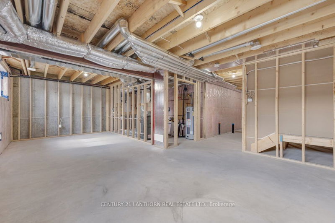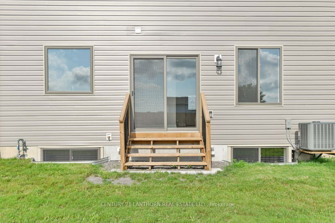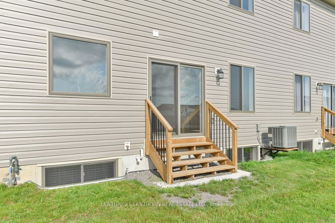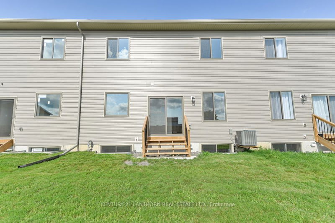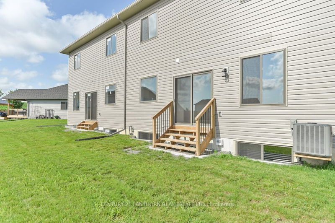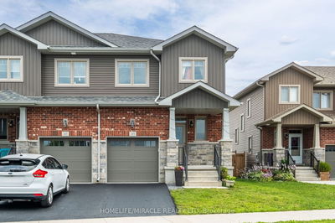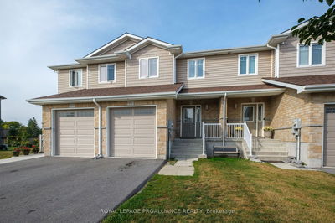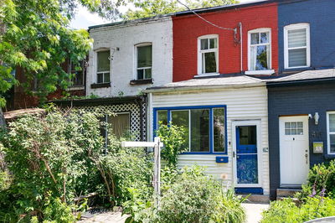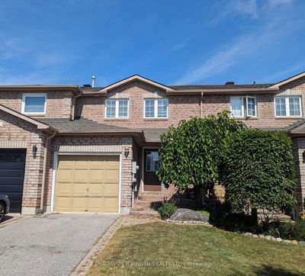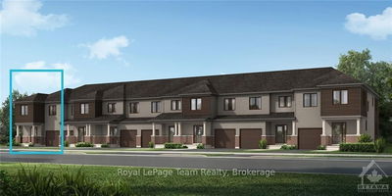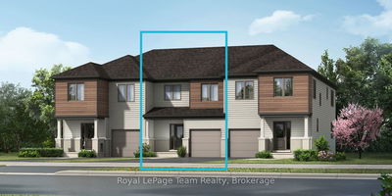This Wheatley model townhome offered by Farnsworth Construction is complete and ready for a quick closing. Located in Stirling in an area of new homes and conveniently located with a short drive to Belleville or Trenton. 1637 sq ft on 2 levels, plus a full unfinished basement waiting for future development. 3 BDRM and 3 baths with quality finishes throughout. Main level features spacious foyer, open concept kitchen/dining area/great room area with 9 ft ceilings. 2nd level includes large master bedroom with walk in- closet and 3 pc ensuite boasting walk-in tiled shower, plus 2 guest bedrooms and 4 pc bath. Ceramic tile in foyer and bathrooms, laminate flooring though out 2 levels. Experience small town living with numerous local features like the Stirling Festival Theatre, Farmtown Park, Kings Mills Conservation Area, Oak Hills 36 hole public golf course, or jump on the Heritage trail for a walk of bike ride.
부동산 특징
- 등록 날짜: Wednesday, July 17, 2024
- 가상 투어: View Virtual Tour for 60 Barley Trail
- 도시: Stirling-Rawdon
- 중요 교차로: West Main To Timothy To Barley
- 전체 주소: 60 Barley Trail, Stirling-Rawdon, K0K 3E0, Ontario, Canada
- 거실: Main
- 주방: Main
- 리스팅 중개사: Century 21 Lanthorn Real Estate Ltd. - Disclaimer: The information contained in this listing has not been verified by Century 21 Lanthorn Real Estate Ltd. and should be verified by the buyer.

