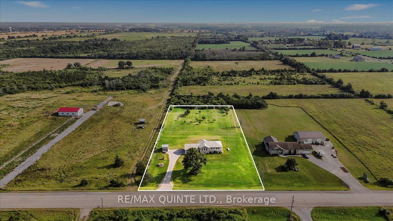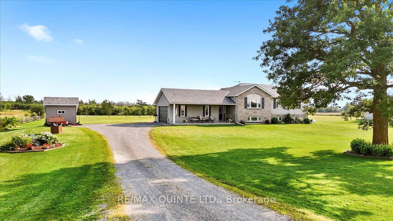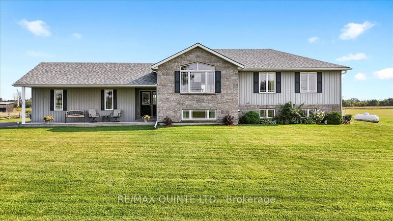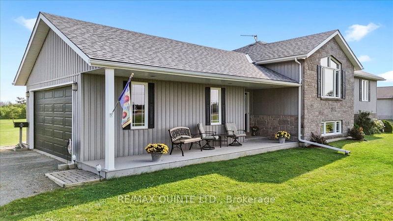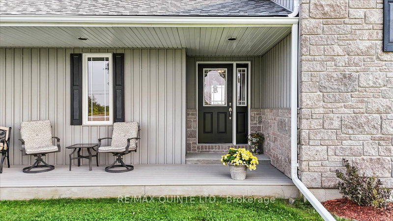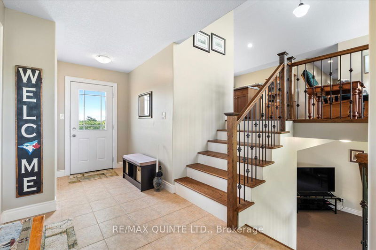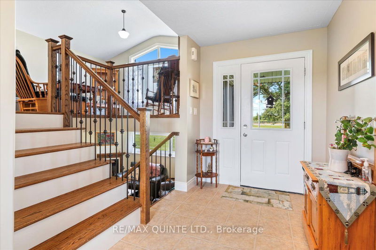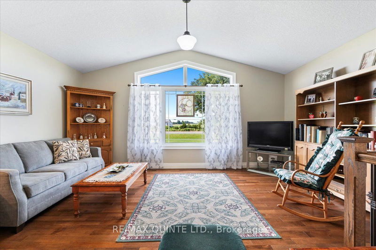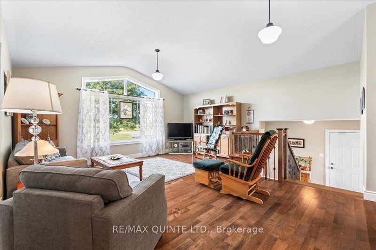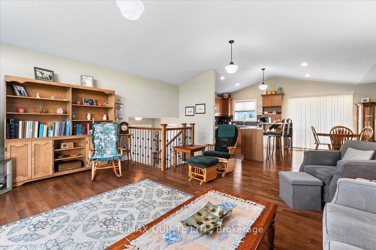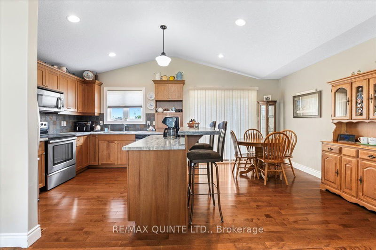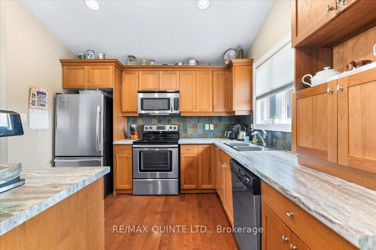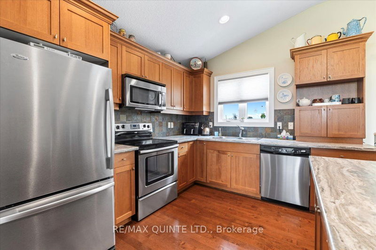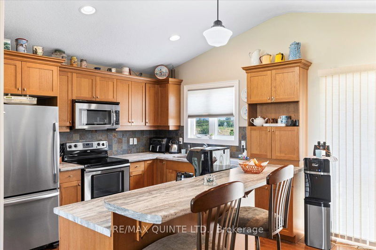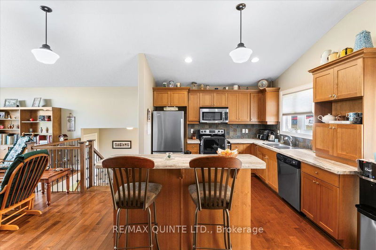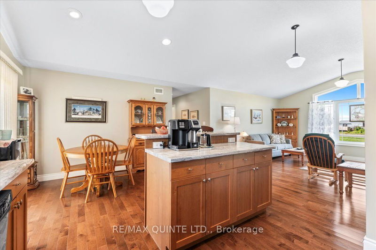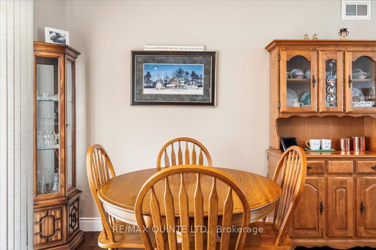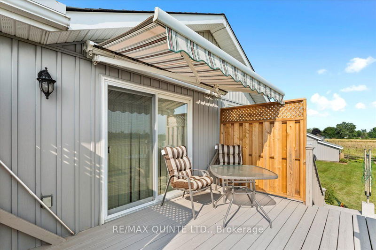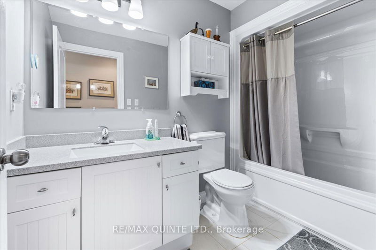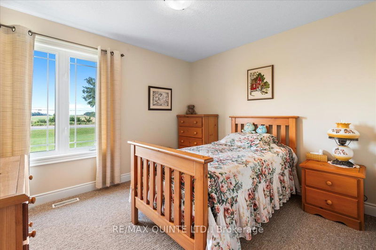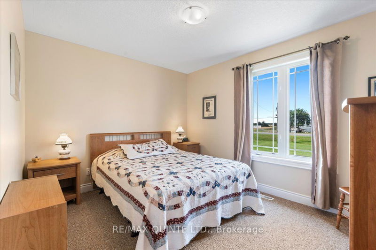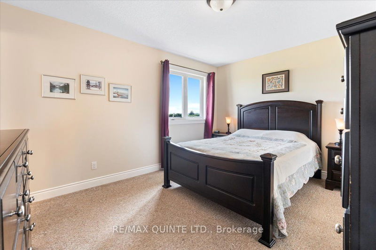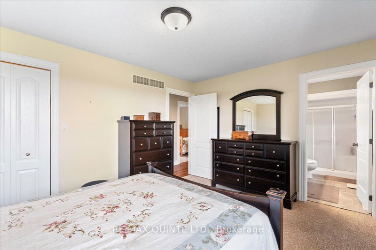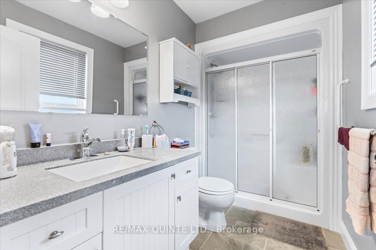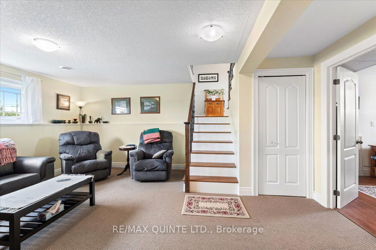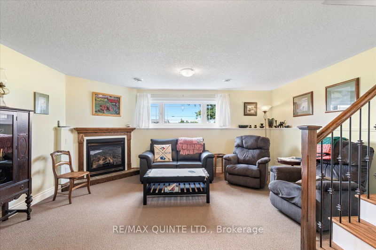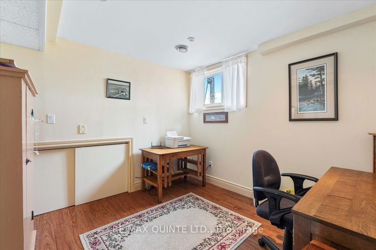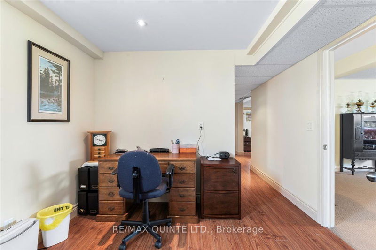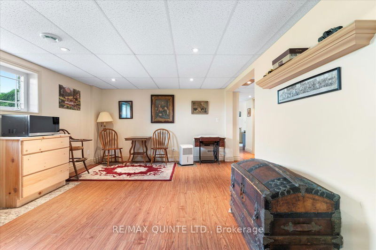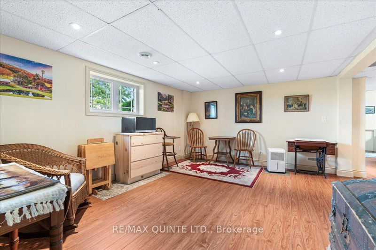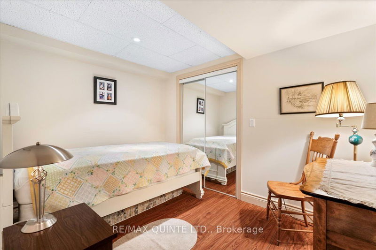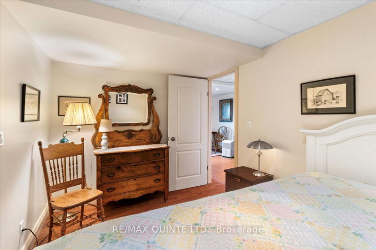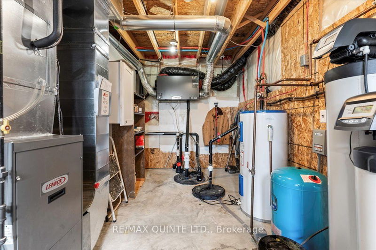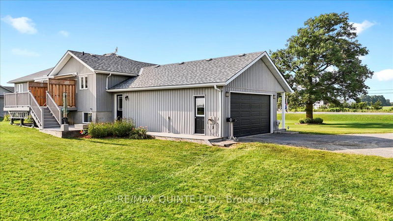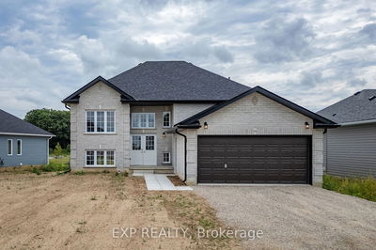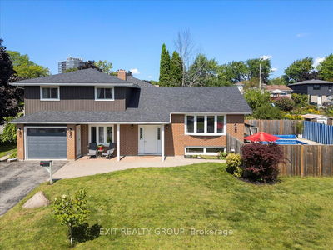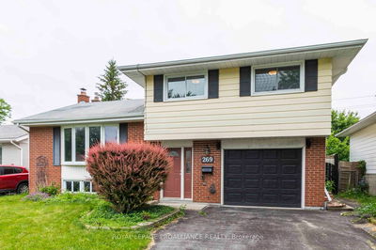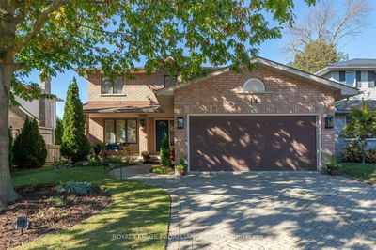Just 15 years' old, this lovely Hickory Homes' built bungalow is perfect for a family, in the heart of Prince Edward County. Set back nicely from the road, this home has a fabulous mature oak tree in the front yard, great neighbors, and sits on 1.8 acres - perfect for gardening, and play structures. Wait for the school bus on the covered front verandah. Enter this side-split home to a generously sized ceramic tiled landing that leads to the 1.5 car garage, the back deck, or to ample living space on both levels. The main floor is an open-concept combined kitchen, front room with vaulted ceiling, and dining room, all with gleaming hardwood floors. The dining area has sliding glass doors to a private deck and a crank awning - perfect to watch the kids in the backyard from. Continuing down the hallway, there is a lovely 4-piece bathroom for the kids or guests, two bedrooms with carpet and the primary suite, complete with a walk-in closet and a bright 3 piece ensuite. Downstairs, there is a quaint family room with propane fireplace, laundry room, 3-piece bathroom, bedroom, office, and second family room. Space galore! This lower level would be perfect for the kids to spread out, teenagers, or even extended family. The office area already has water hookups for a future kitchenette, ....... Imagine the possibilities! This house would be perfect for multi-generational living. The 1.5 garage already has built-ins for your workshop/hobbies, and the garden shed is perfect for storing toys and your riding lawn mower necessary for 1.8 acres. With many upgrades in the last 15years, including a three-year-old new asphalt roof, lower level bathroom and bedrooms, laminate flooring and kitchen and bathroom counters, this home is move-in ready! Plus it has a back-up generator with a manual switch hardwired to the essentials in case of country living emergency. This home is a beauty that has been meticulously maintained by the current owners. A must see!
부동산 특징
- 등록 날짜: Friday, August 02, 2024
- 도시: Prince Edward County
- 이웃/동네: Bloomfield
- 중요 교차로: Matthie Road
- 거실: Hardwood Floor, Vaulted Ceiling, Open Concept
- 주방: Backsplash, B/I Appliances, Open Concept
- 가족실: Fireplace, Broadloom
- 리스팅 중개사: Re/Max Quinte Ltd. - Disclaimer: The information contained in this listing has not been verified by Re/Max Quinte Ltd. and should be verified by the buyer.

