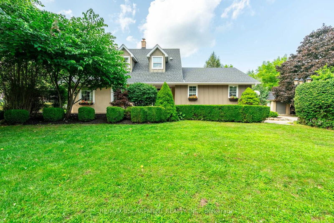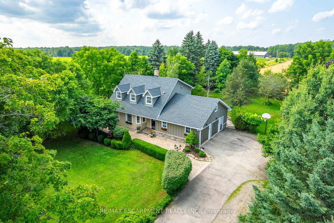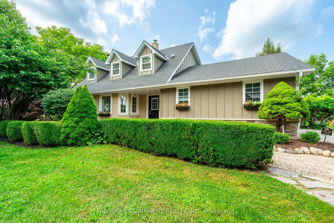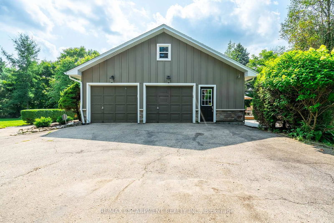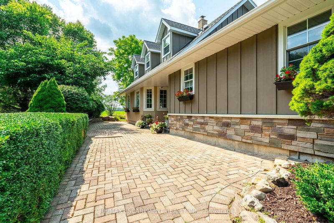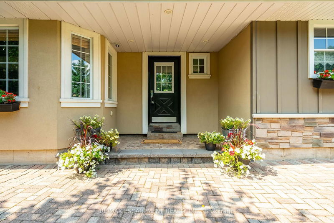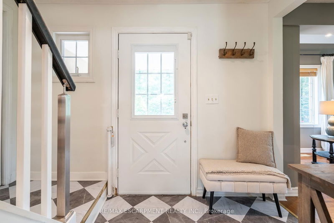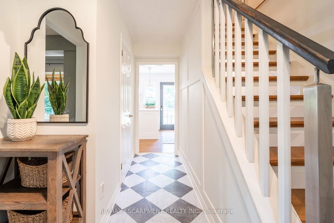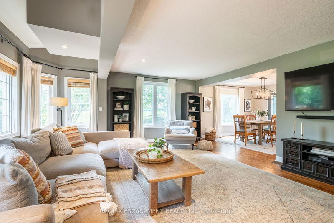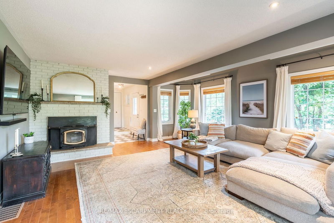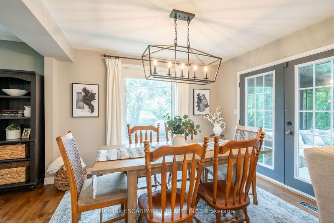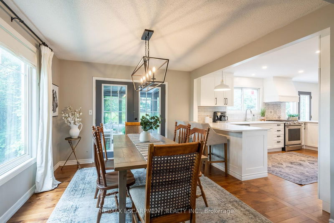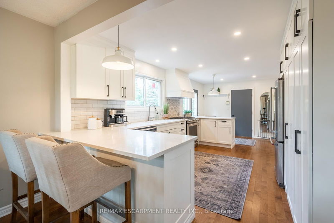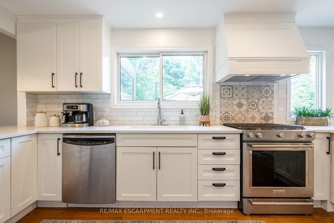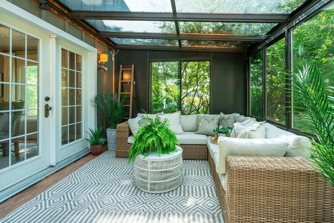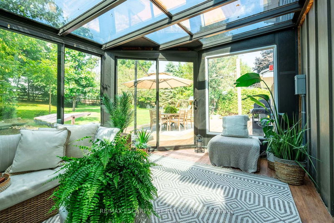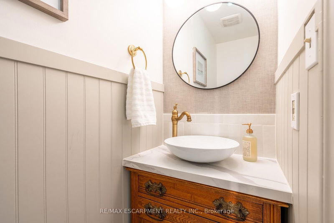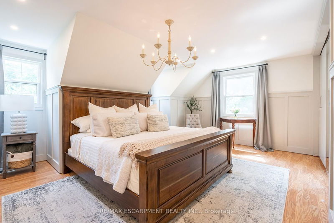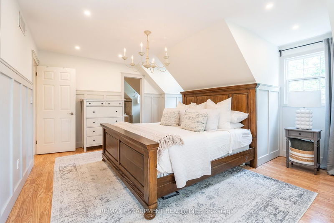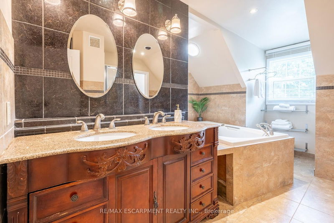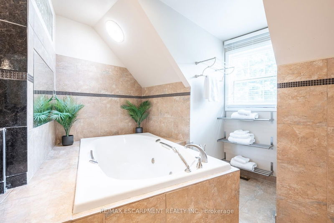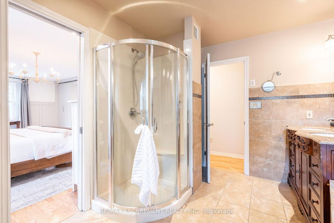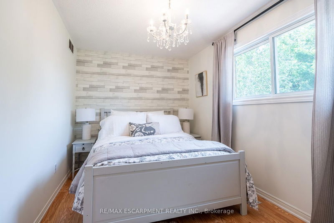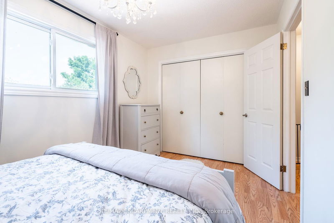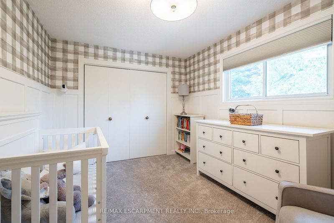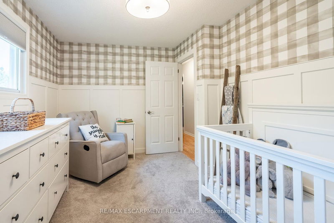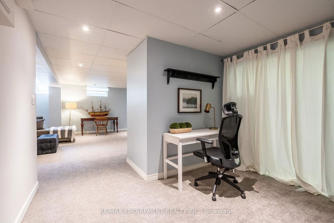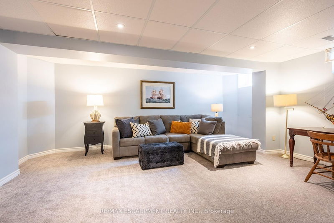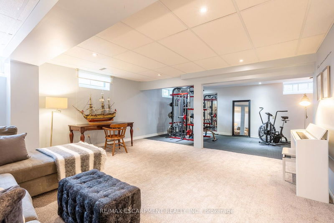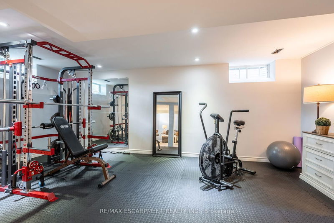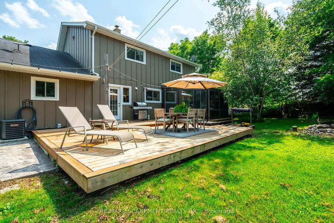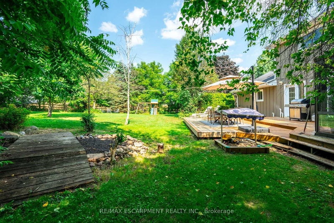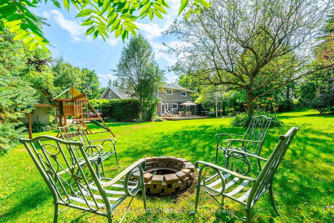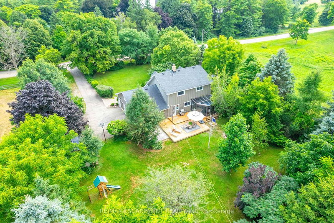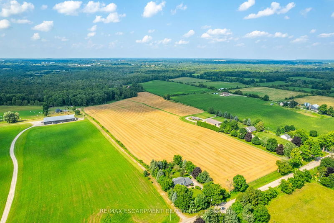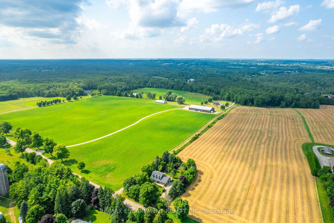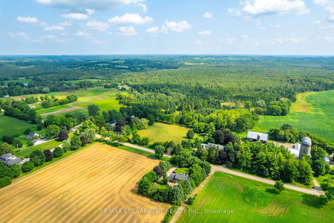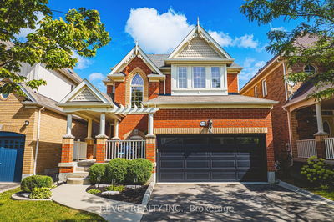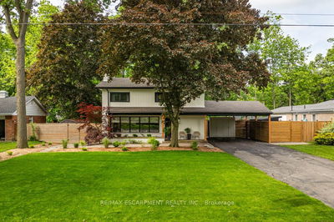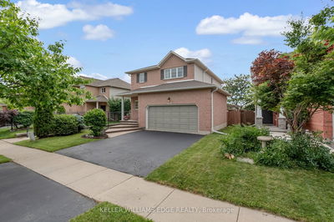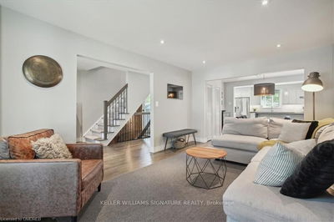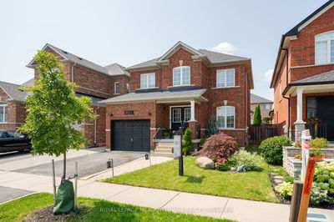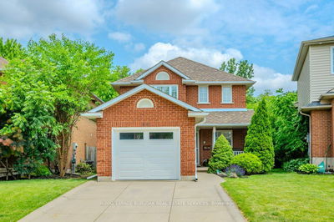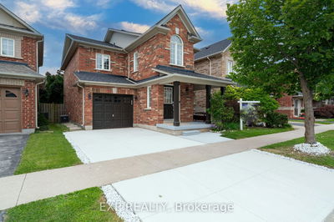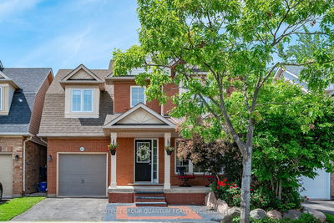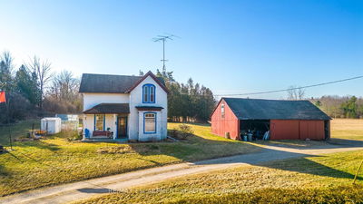Welcome to your perfect rural family home, well situated on a 150' x 200' lot. This beautifully updated Cape Cod style home has plenty to offer! On the main floor is a wonderfully updated kitchen, a large dining area, two-piece bathroom and a spectacular living room complete with an airtight wood fireplace to keep you warm. On the second level, you'll find a large primary bedroom with ensuite access and lots of closet space. There are two additional bedrooms on this level that have been nicely updated. The lower level is complete with a large recreation room with updated carpet, a gym area for the fitness enthusiast and a separate laundry room. Enjoy outdoor living in the sun room, located just off the dining area with direct access to a large deck overlooking the massive back yard, where there is lots of room for a future pool or a vegetable garden. The oversized 2.5 car garage is located off the kitchen, offering plenty of space for two cars plus all your outdoor toys! An added bonus included is an electrical vehicle charger in the garage. A rural retreat like this wont last long. RSA.
부동산 특징
- 등록 날짜: Friday, August 02, 2024
- 도시: Hamilton
- 이웃/동네: Rural Flamborough
- 중요 교차로: Hwy 6
- 전체 주소: 1239 Concession 10 Road W, Hamilton, N0B 2J0, Ontario, Canada
- 거실: Ground
- 주방: Ground
- 리스팅 중개사: Re/Max Escarpment Realty Inc. - Disclaimer: The information contained in this listing has not been verified by Re/Max Escarpment Realty Inc. and should be verified by the buyer.

