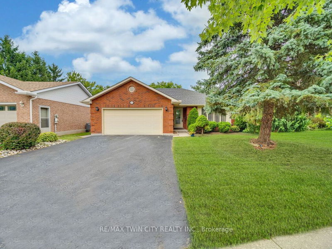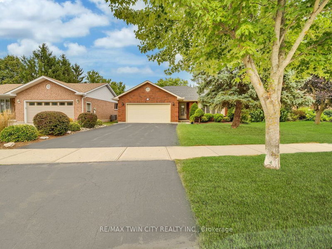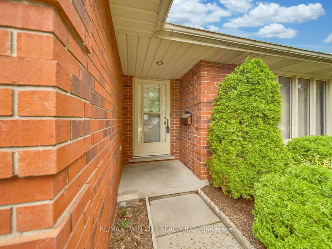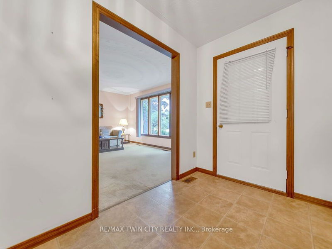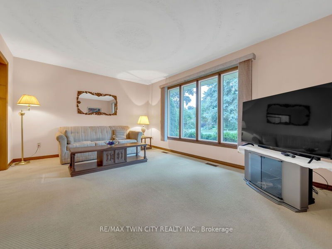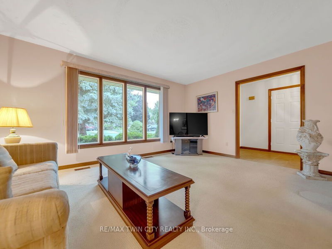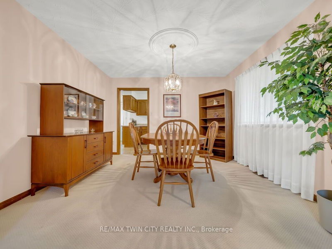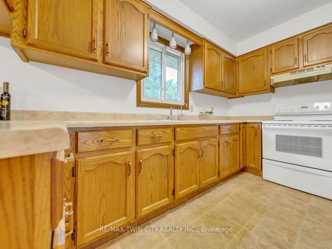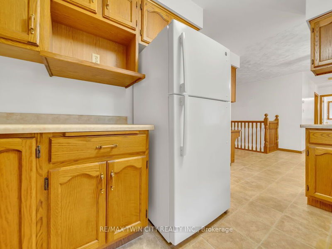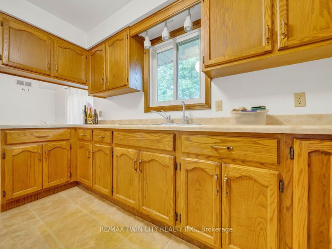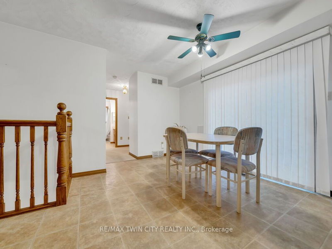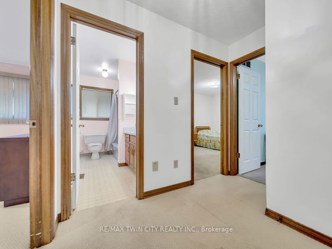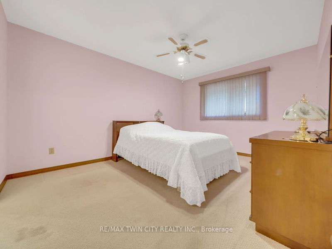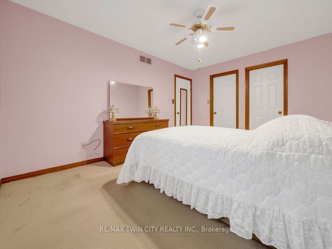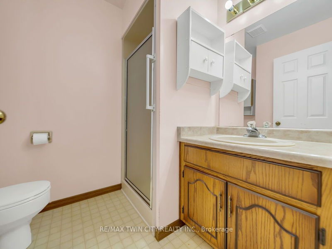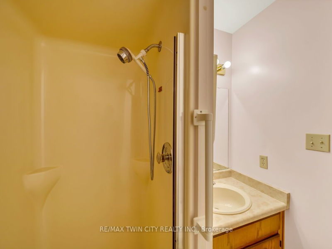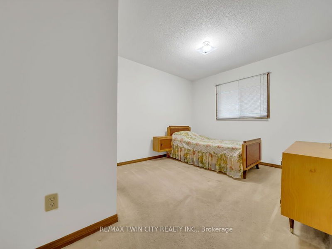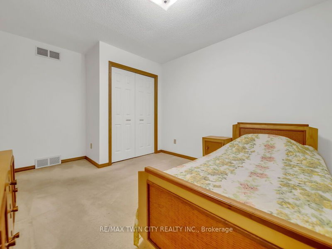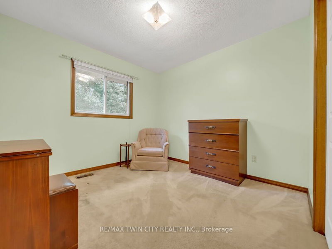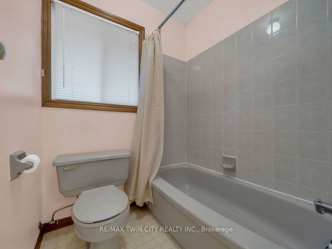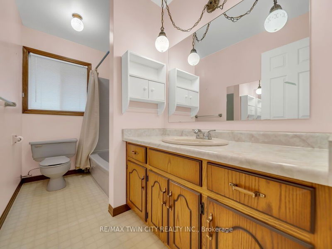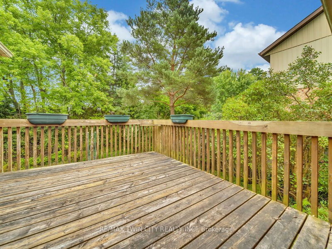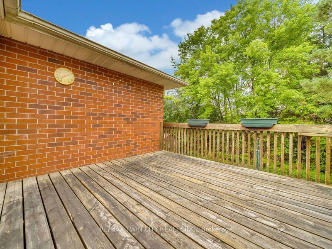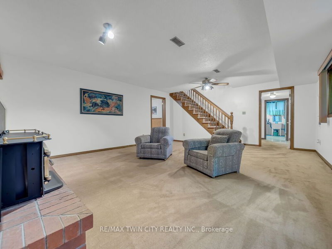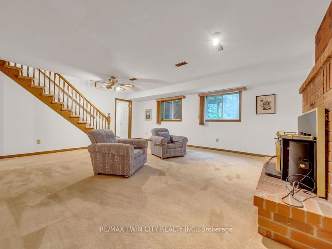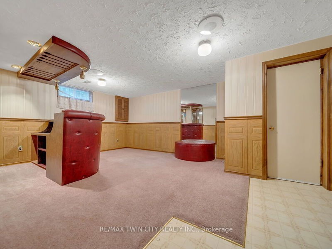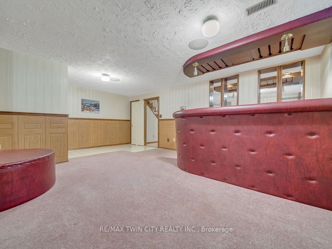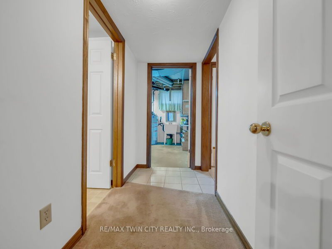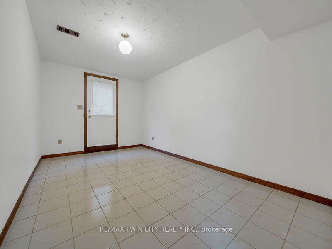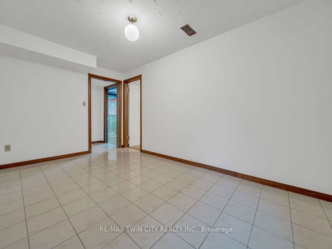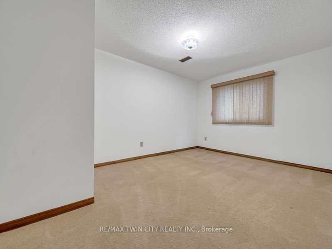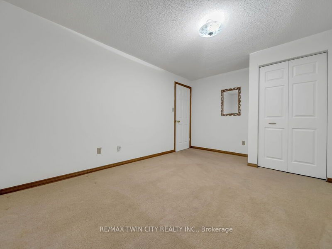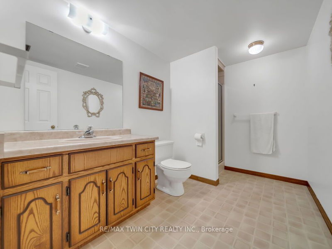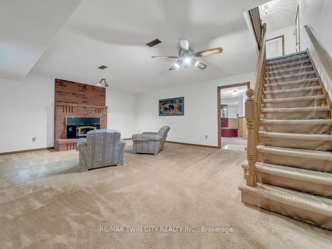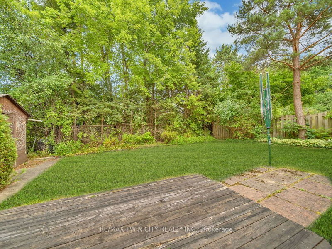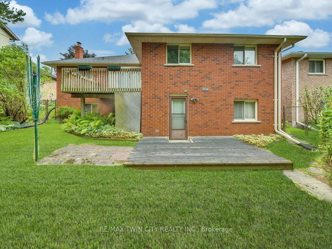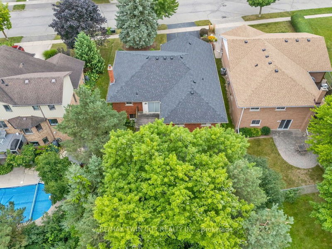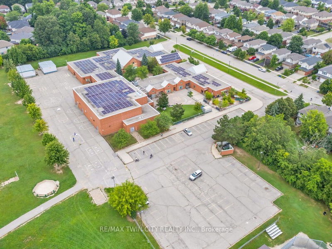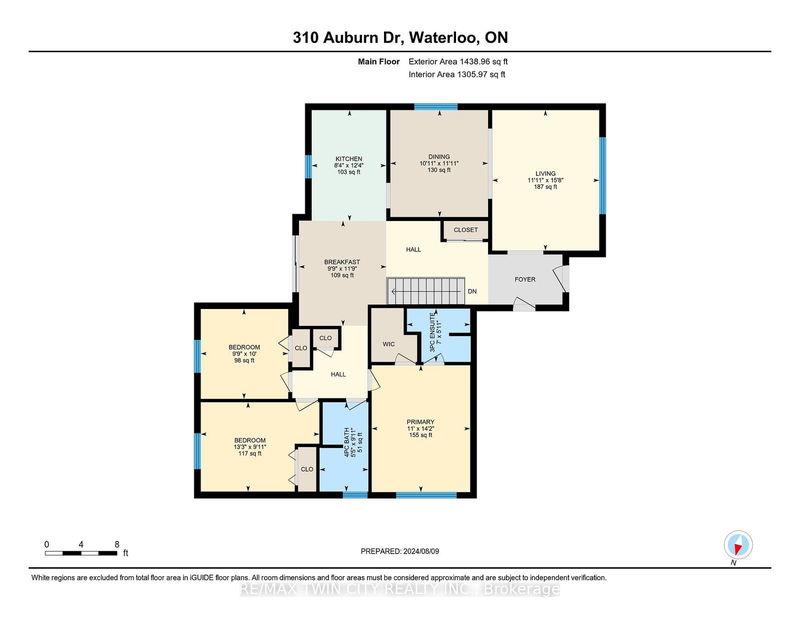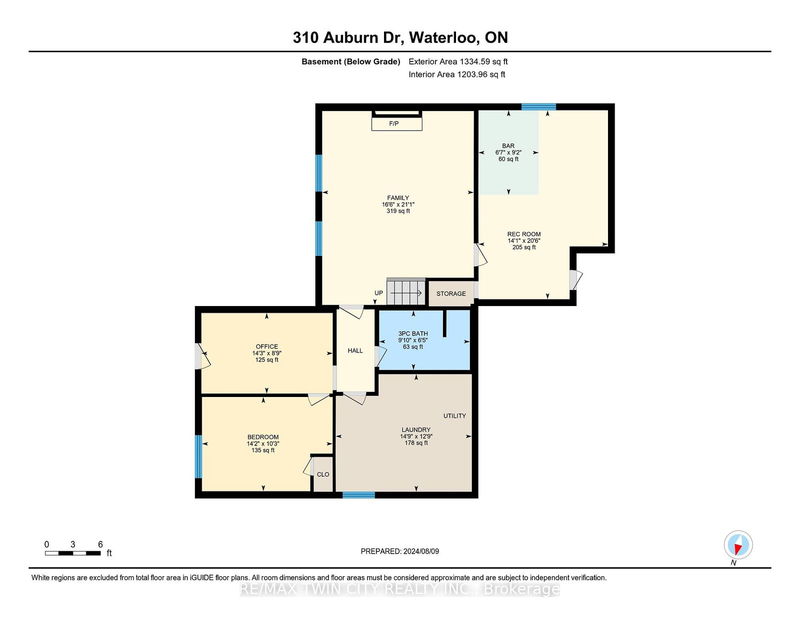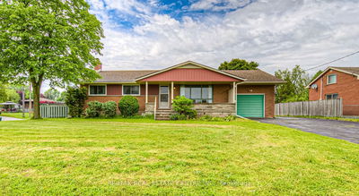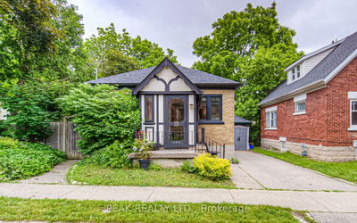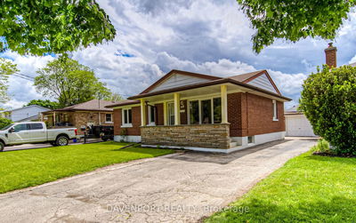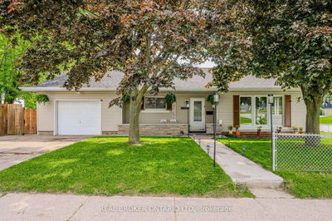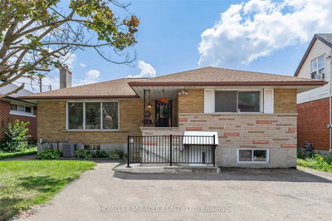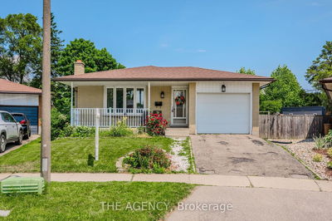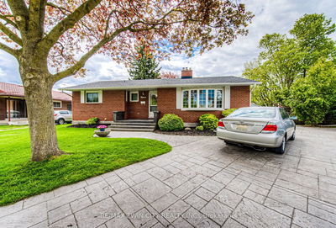Welcome to 310 Auburn Dr, Waterloo, located in the highly coveted Lexington Village. This magnificent bungalow, set on an expansive 57 x 111 sqft lot, making it a perfect sanctuary for First Time Home Buyers & savvy investors alike. Upon entering, you're greeted by an elegant foyer that opens into a grand living room, bathed in natural light streaming through a wall of windows. The kitchen is meticulously designed stocked with appliances & ample cabinetry & breakfast area where every meal feels special. The adjacent formal dining room providing a perfect backdrop for memorable family dinners. The home features 3 bedrooms, each thoughtfully designed to offer unparalleled comfort. The primary bedroom featuring private 3pc ensuite & walk-in closet. The additional 2 bedrooms are generously sized & share a beautifully appointed 4pc bathroom with a shower/tub combo. Descend to the fully finished basement, where entertainment possibilities are endless. The enormous rec room, complete with an operational fireplace, is ideal for everything from movie nights to lively get-togethers. The adjoining bar area is a showstopper, perfect for hosting unforgettable celebrations. This level also includes a spacious 4th bedroom, a 3pc bathroom & a versatile office space. With its own private entrance, the basement offers remarkable potential for conversion into a legal duplex or an in-law suite, making this property a smart investment choice. Step outside to a vast backyard oasis featuring a raised deck that beckons for summer BBQs, outdoor dining & leisurely afternoons in the sun with No Backyard Neighbor. This extraordinary property is not just a home; it's a lifestyle statement. With proximity to top-rated schools, picturesque parks, premium shopping destinations & scenic trails, it offers the best of Waterloo living. Schedule your private showing today and step into the world of refined living that awaits you!
부동산 특징
- 등록 날짜: Monday, August 12, 2024
- 가상 투어: View Virtual Tour for 310 Auburn Drive
- 도시: Waterloo
- 중요 교차로: Bridge St W To Auburn Dr
- 전체 주소: 310 Auburn Drive, Waterloo, N2K 3E2, Ontario, Canada
- 거실: Main
- 주방: Main
- 리스팅 중개사: Re/Max Twin City Realty Inc. - Disclaimer: The information contained in this listing has not been verified by Re/Max Twin City Realty Inc. and should be verified by the buyer.

