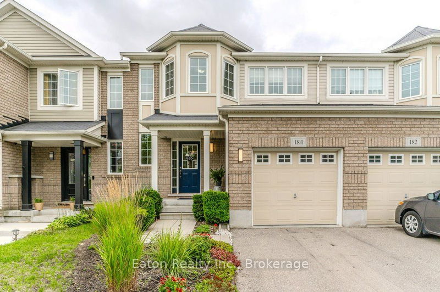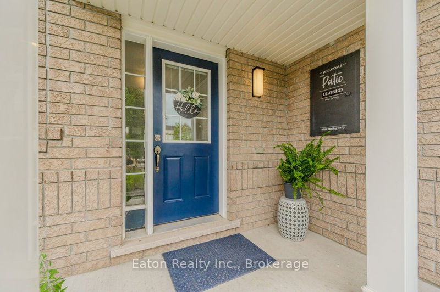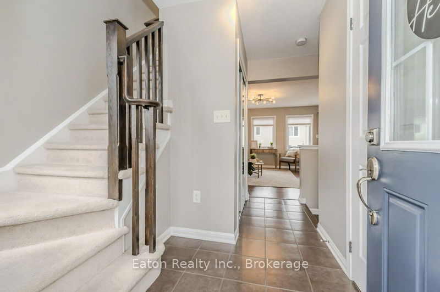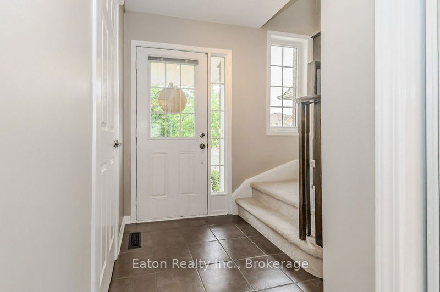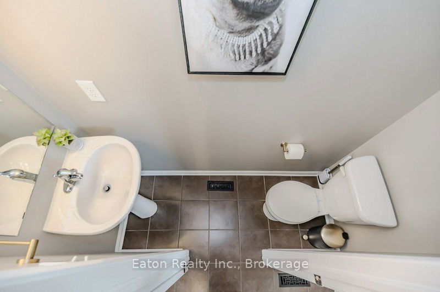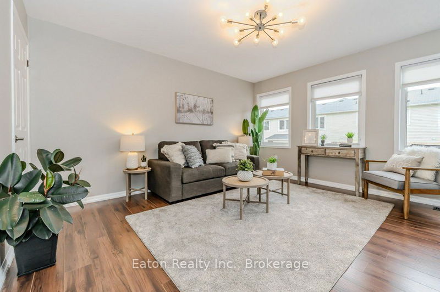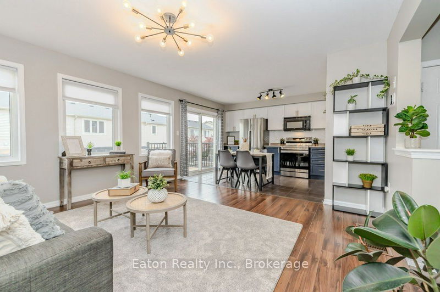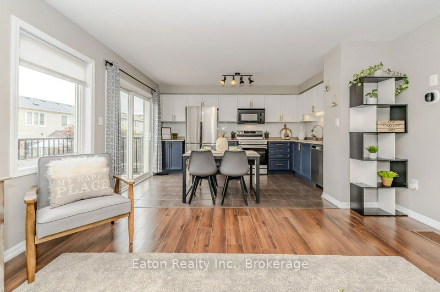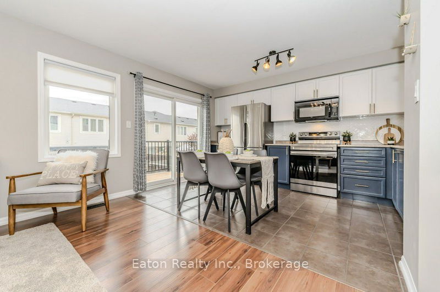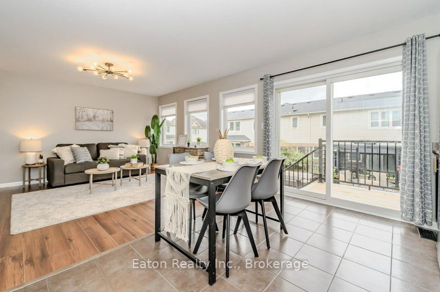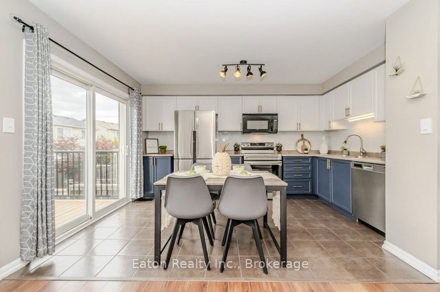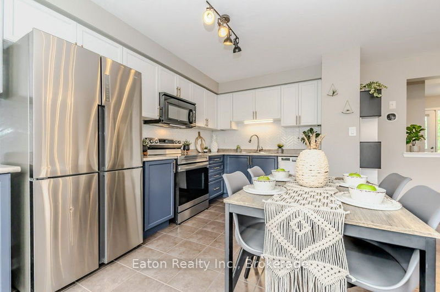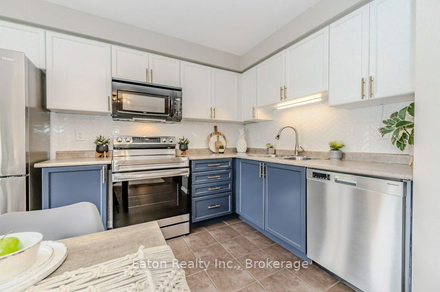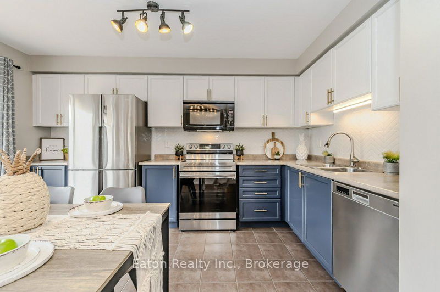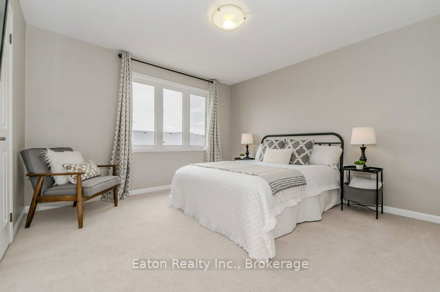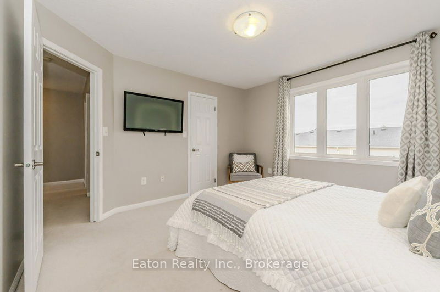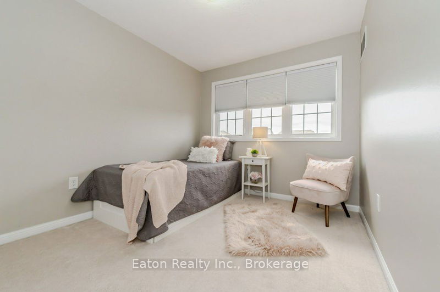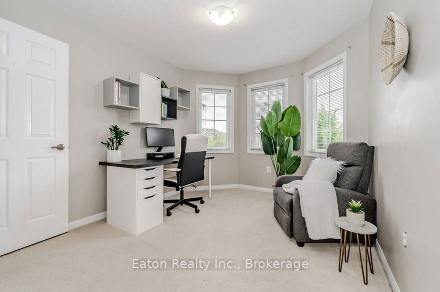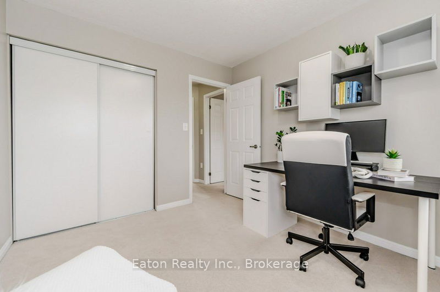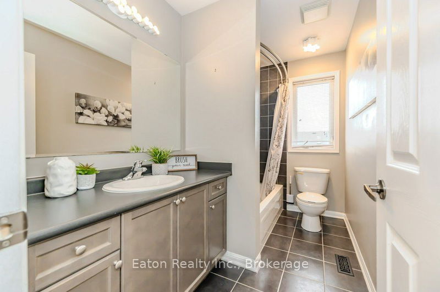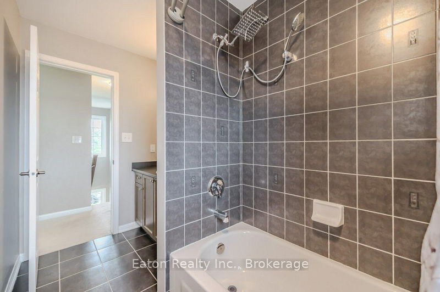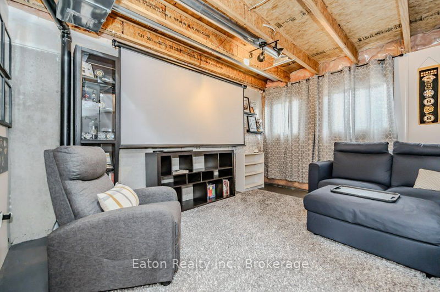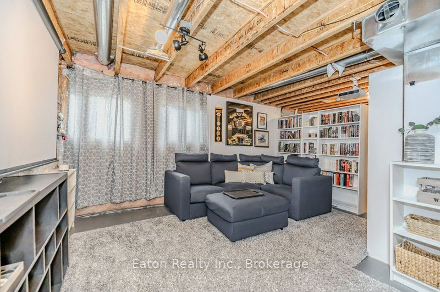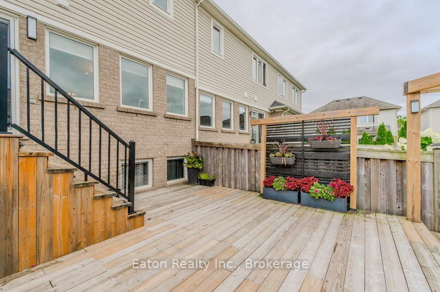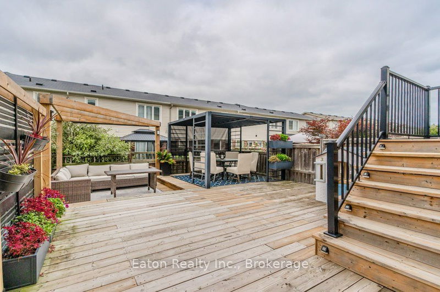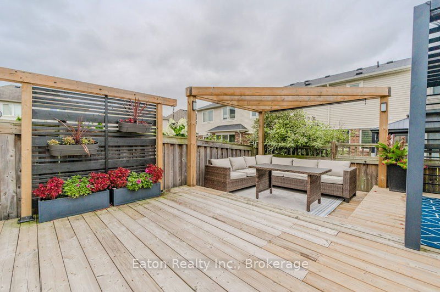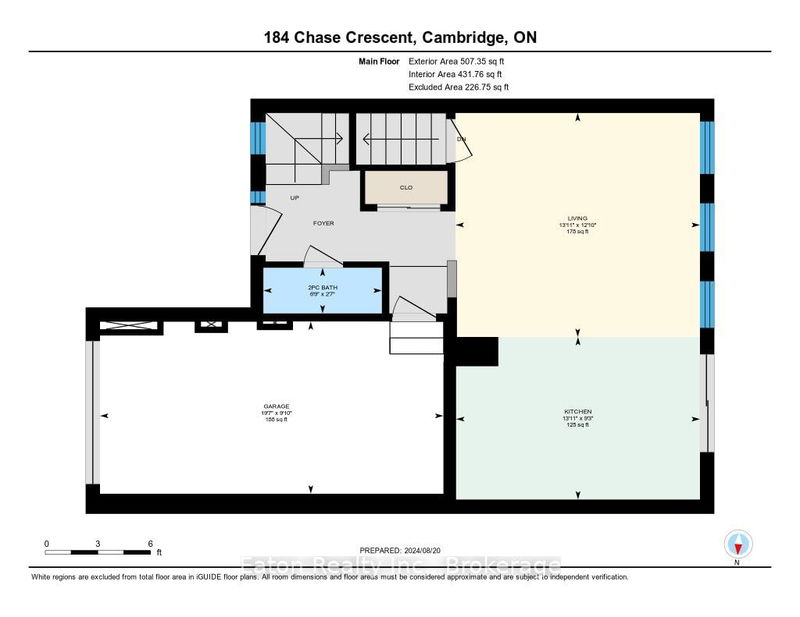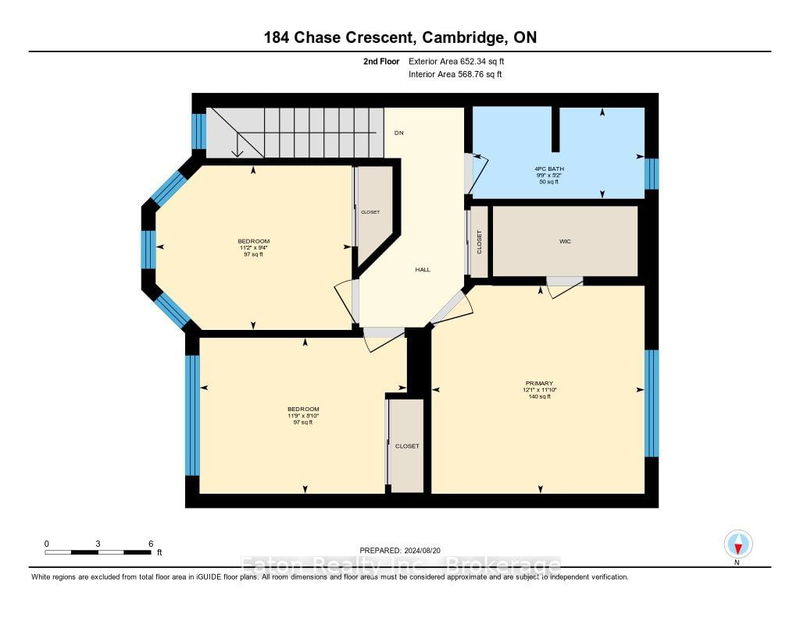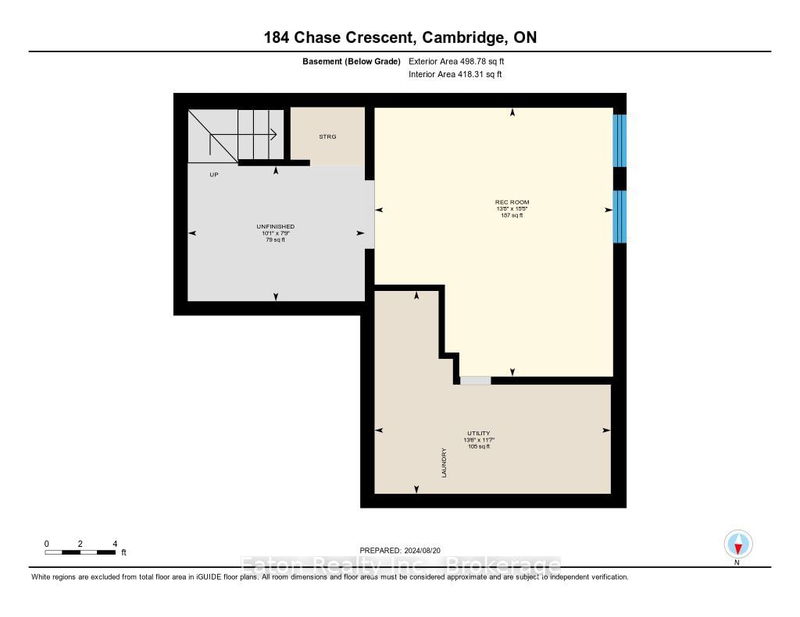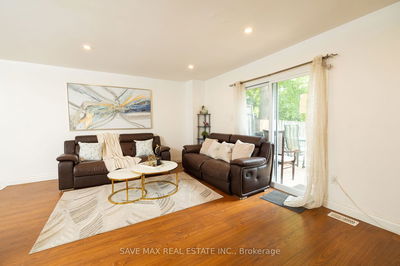Freehold town in sought-after Millpond. As you enter, you're greeted by a spacious foyer with dark ceramic flooring, matching the kitchen flooring and complimenting the adjacent engineered wood that warms the living room. The open-concept layout boasts a bright and airy feel with large windows, providing ample natural light and patio doors that walk out to the all deck, grass free backyard, with multiple levels and architectural details, this backyard was designed with entertaining in mind. The modern kitchen is a chef's delight, featuring stainless steel appliances, two-toned cabinetry and lots of storage. Upstairs, the primary suite features a walk-in closet, 2 additional well-sized bedrooms and a 4-piece main bath. The partially finished basement provides a versatile space and includes above-grade windows overlooking the backyard. Additional features include interior access to the garage, central air conditioning and an upgraded tankless water heater. Close to schools, parks, shopping, and major highways, this property offers the perfect blend of comfort, style, and convenience.
부동산 특징
- 등록 날짜: Thursday, August 22, 2024
- 가상 투어: View Virtual Tour for 184 Chase Crescent
- 도시: Cambridge
- 중요 교차로: Baldwin / Henwood
- 전체 주소: 184 Chase Crescent, Cambridge, N3C 0B2, Ontario, Canada
- 거실: Ground
- 주방: Ground
- 리스팅 중개사: Eaton Realty Inc. - Disclaimer: The information contained in this listing has not been verified by Eaton Realty Inc. and should be verified by the buyer.

