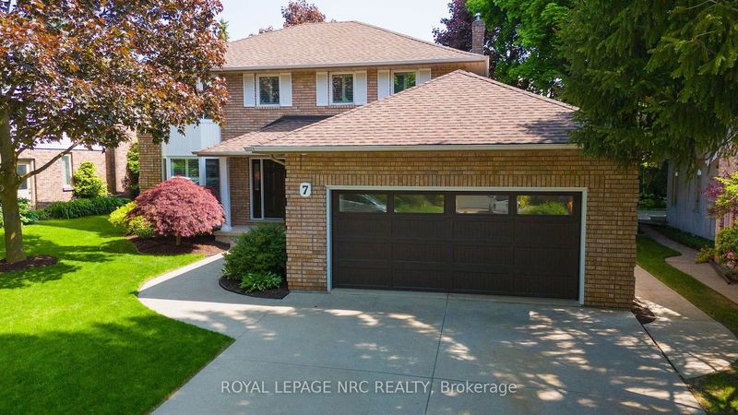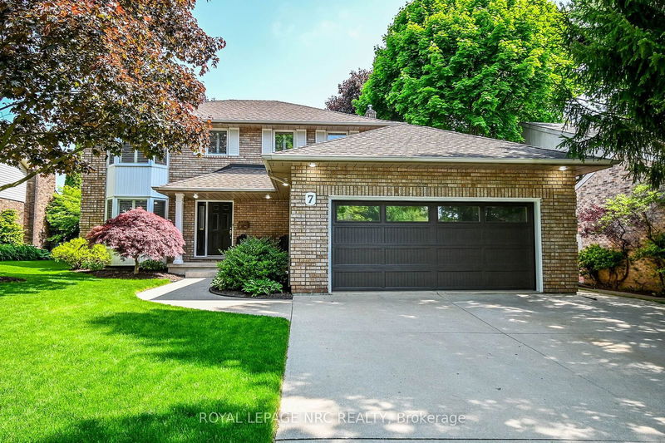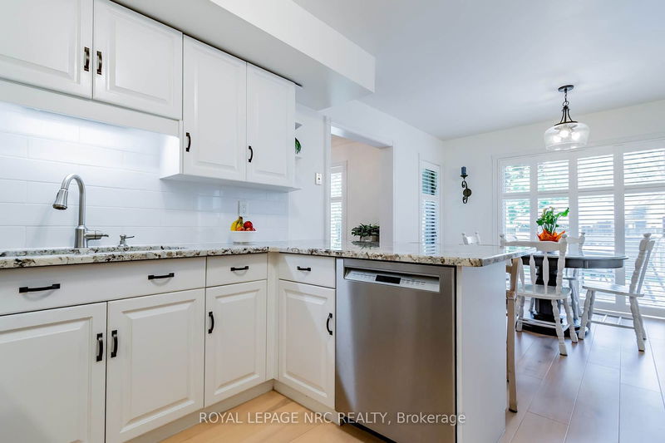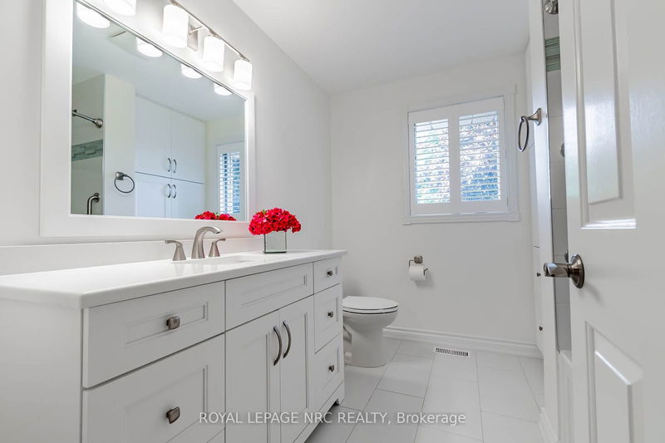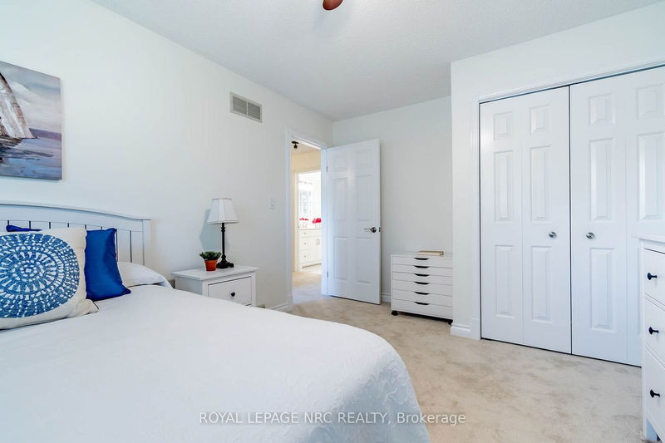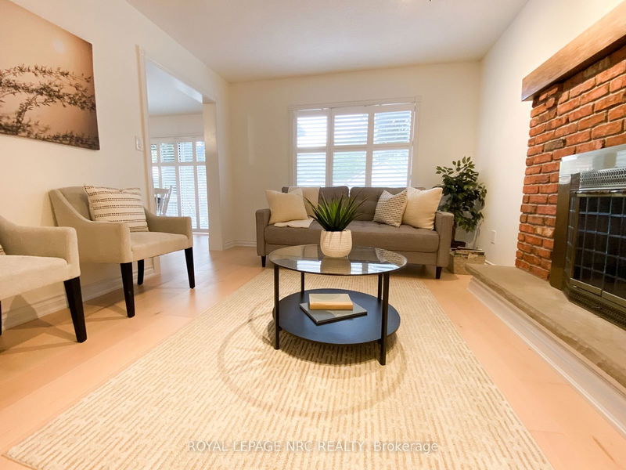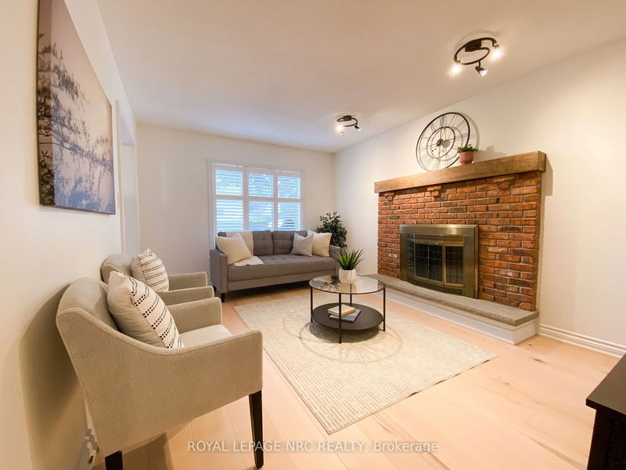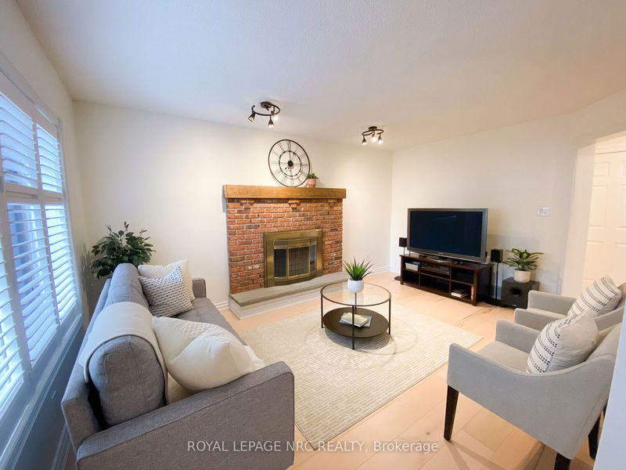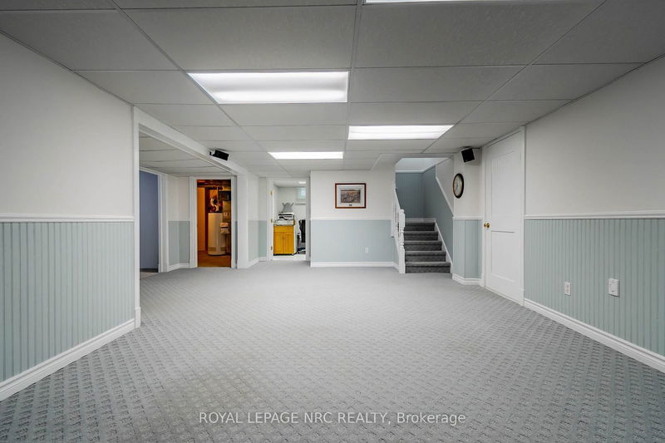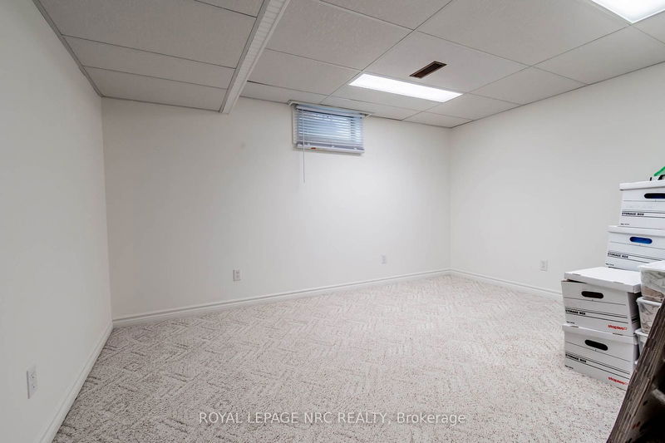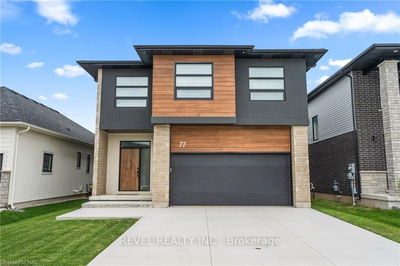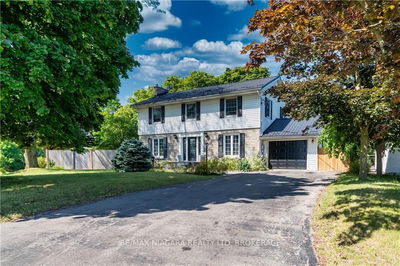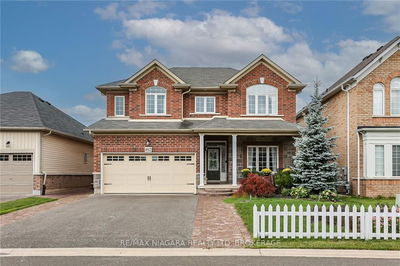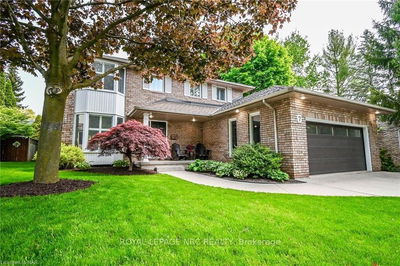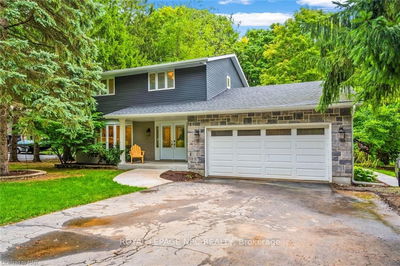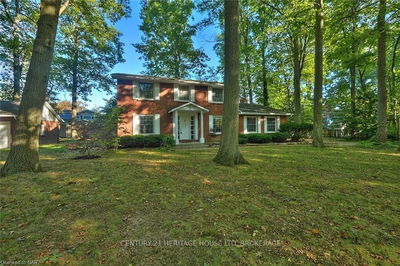A fabulous custom built home in fantastic Fonthill. Welcome to our wonderful town known for our Thursday night concert series in summer, our farmer's market, cute little shops in the village, our fun little restaurants and easy access to all your shopping/grocery needs, not to mention golf courses & our Meridian Community Centre. You can be in the vineyards of Niagara in no time and access the 406 in minutes. Nursery Lane is mature street in an excellent neighbourhood with plenty of lush greenery. This home is in "pristine" condition. From your first step inside you'll be impressed with the condition of this nicely updated 2 storey. Flooring replaced throughout the main floor with fresh blonde engineered hardwood. The added feature of having a formal LR,DR plus family room all on the same floor is an uncommon feature in newer homes. Main floor laundry makes this design super functional. Gleaming granite countertops sparkle in this great eat in kitchen. There's plenty of natural light in this bright white kitchen. Upstairs you'll find four good sized bedrooms and two updated bathrooms. Primary with an ensuite.It's hard to find a natural 4 bedroom home to keep everyone on the same floor. Maybe you're working from home and finally your can have an office upstairs. The basement level adds yet more living space and is a great place to work out and a large rec room. Rough in for your 4th bathroom. Truly you'll be impressed with the impeccable condition it is in. You won't have to do a thing here. Lovingly custom designed and meticulously maintained! You'll be proud to make this your next address.
부동산 특징
- 등록 날짜: Friday, August 23, 2024
- 도시: Pelham
- 중요 교차로: Haist and Nursery
- 전체 주소: 7 Nursery Lane, Pelham, L0S 1E1, Ontario, Canada
- 거실: Main
- 가족실: Main
- 주방: Main
- 리스팅 중개사: Royal Lepage Nrc Realty - Disclaimer: The information contained in this listing has not been verified by Royal Lepage Nrc Realty and should be verified by the buyer.

