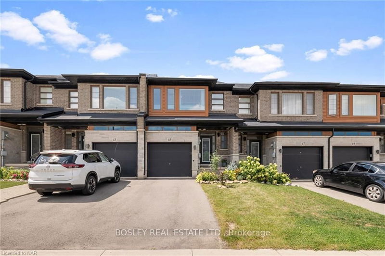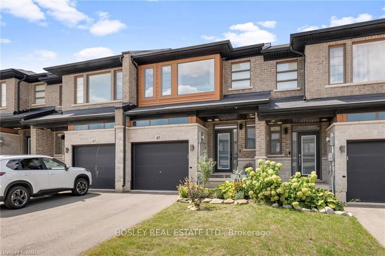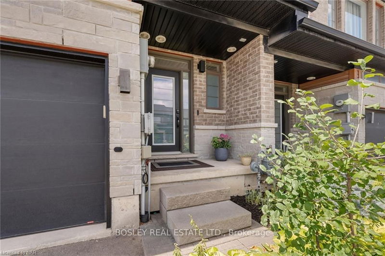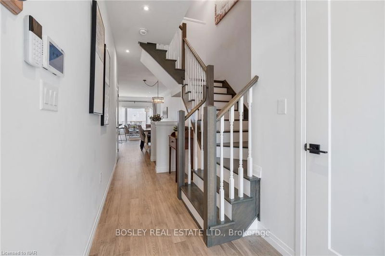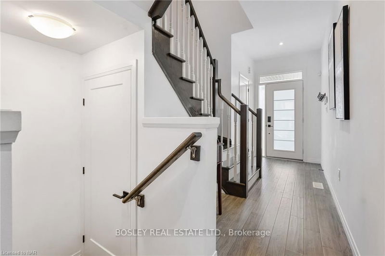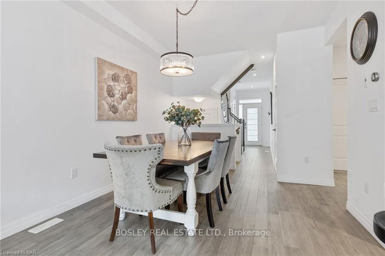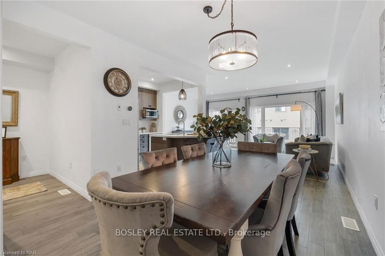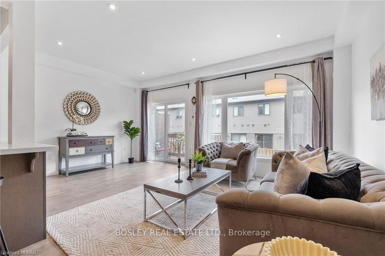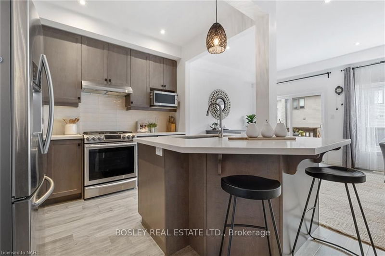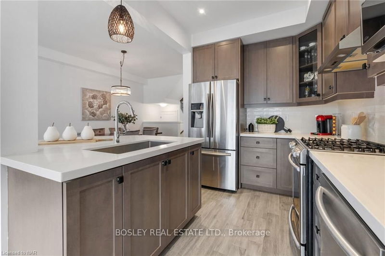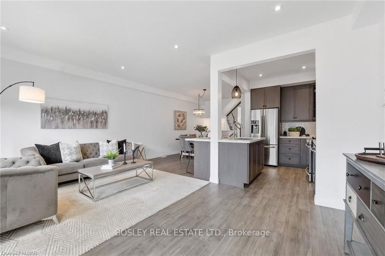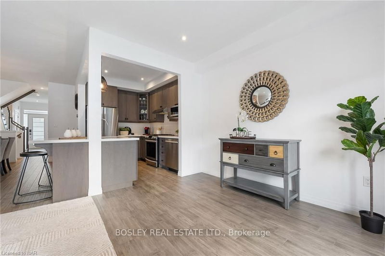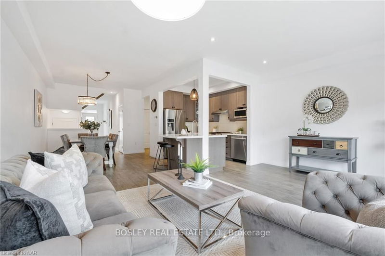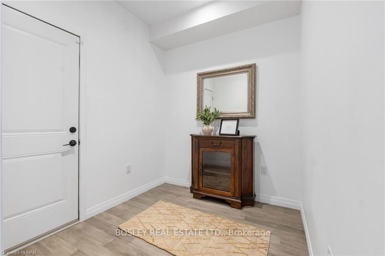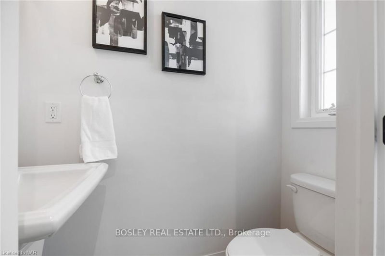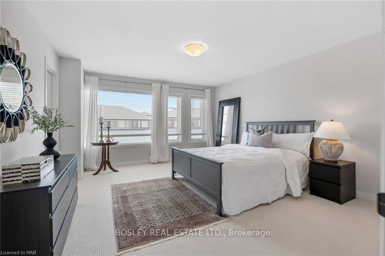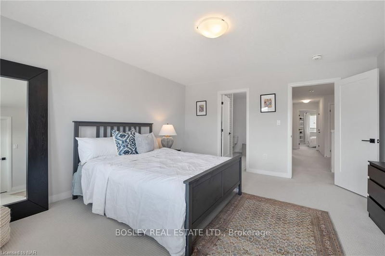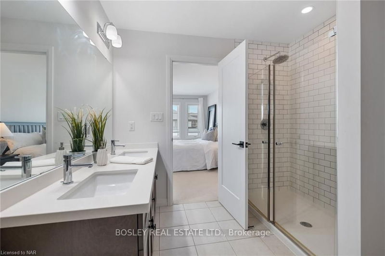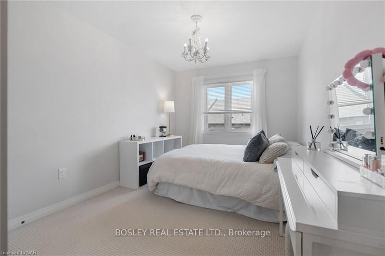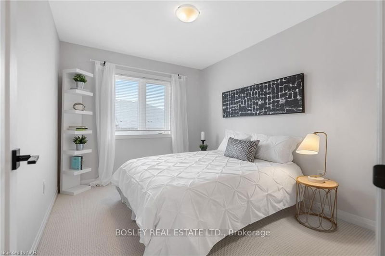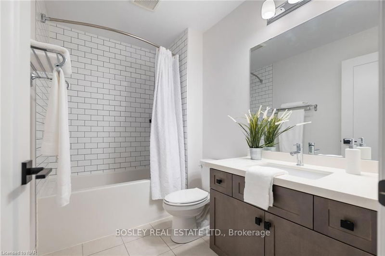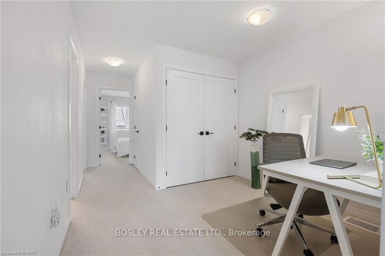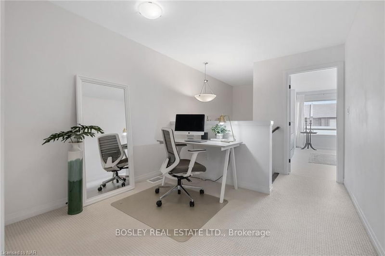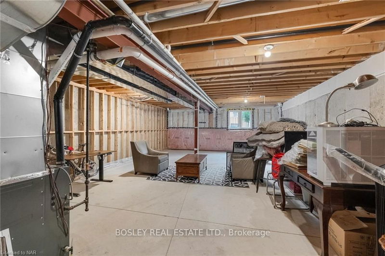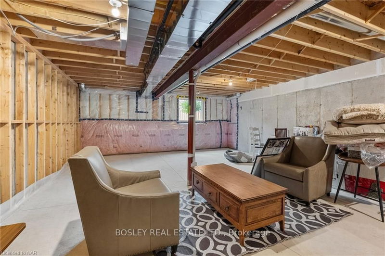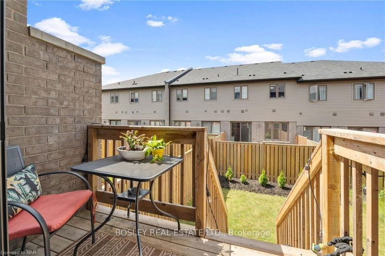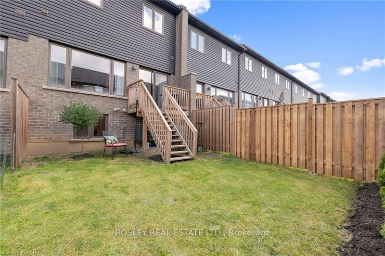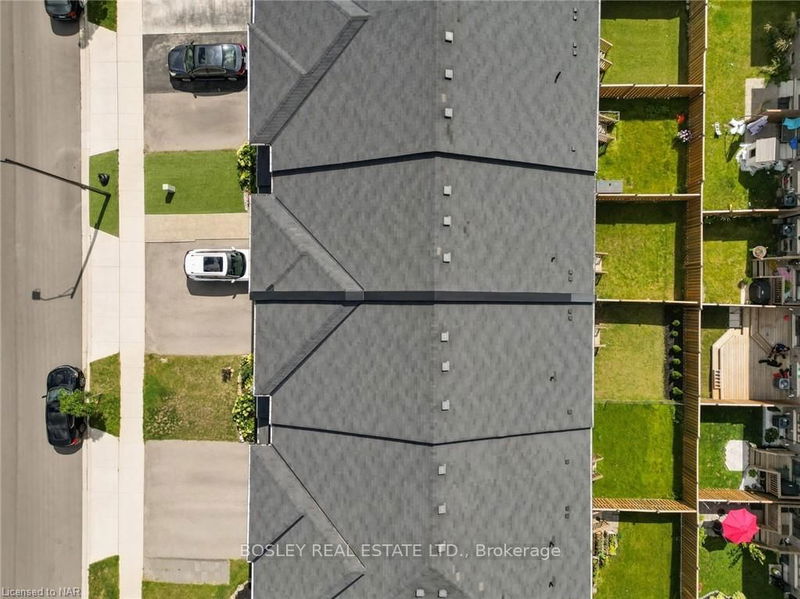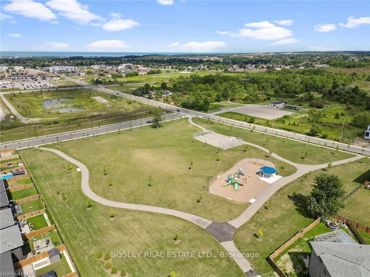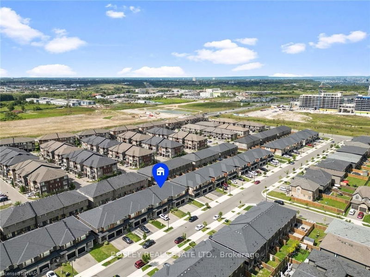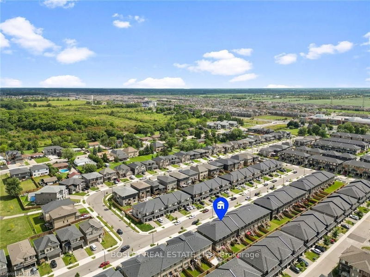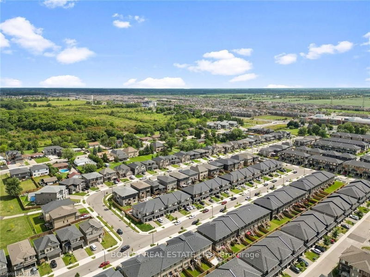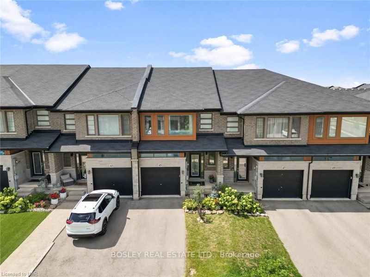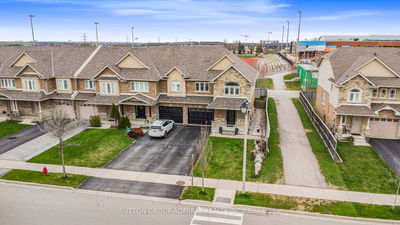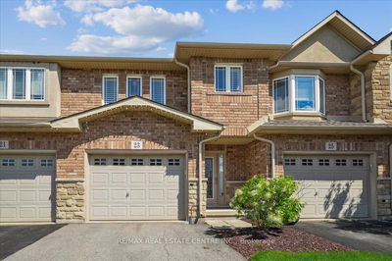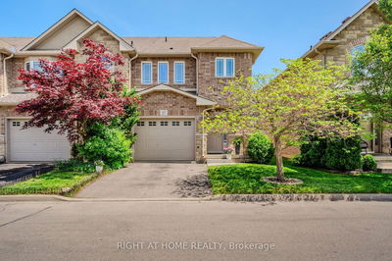The unique one amongst the crowd! This stunning 5-year-new Losani townhome features top of the line fixtures and finishes, and a unique layout for this type of home. Prior to being built the layout was upgraded to include a main floor mudroom off the garage, and a bonus loft/office area on the second floor. This is likely one of the only townhomes with this layout. This home shows as well as the day it was built. The foyer opens with long views through the perfectly finished main floor living space. Walking on past the two-piece powder room you have a large dining room area with seating for 8+. The kitchen is modern, yet warm, with a nice peninsula, stainless steel appliances, plenty of storage, and a layout great for entertaining or watching the kids. The living room has great natural light, plenty of room for a variety of layouts, and completes this open, yet well defined main floor. Sliding doors off the living room lead to a small deck area and steps to your yard. Taking yourself upstairs you have the oversized primary bedroom, with excellent light, a walk-in closet, and 5-piece ensuite bathroom. There are two more good sized bedrooms here that share a well appointed 4-piece bathroom. The upper floor laundry is tucked away behind double doors, with some additional storage. As mentioned before the loft/office/reading nook is a bonus for these townhomes and adds value with its additional living space. The lower level is unfinished, with great potential and a full above grade window. This is a well cared for residence in a great pocket of homes. You're on the cusp of great shopping, dining, schools, and many other local amenities!
부동산 특징
- 등록 날짜: Monday, August 26, 2024
- 도시: Hamilton
- 이웃/동네: Stoney Creek Mountain
- 중요 교차로: Off Rymal, to Columbus Gate, Right on Lexington, Left on Greenwich
- 전체 주소: 45 Greenwich Avenue, Hamilton, L8J 2R9, Ontario, Canada
- 주방: Main
- 거실: Main
- 리스팅 중개사: Bosley Real Estate Ltd. - Disclaimer: The information contained in this listing has not been verified by Bosley Real Estate Ltd. and should be verified by the buyer.

