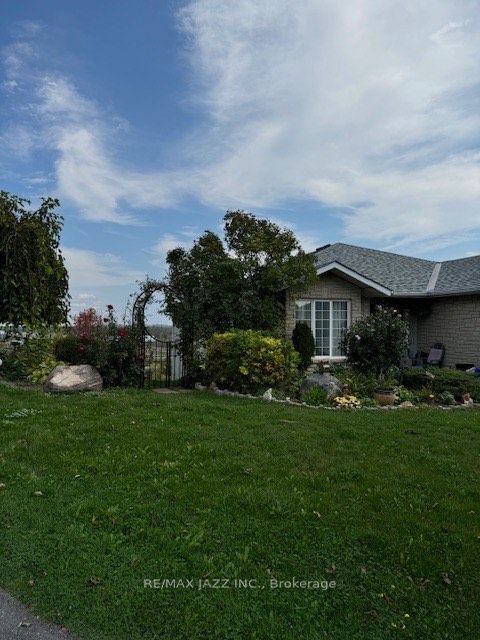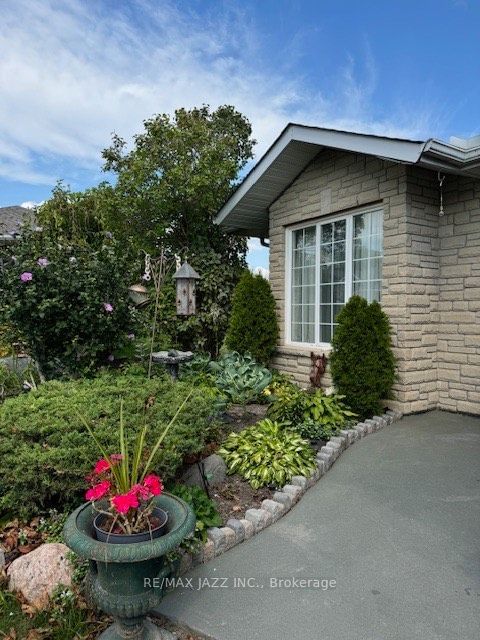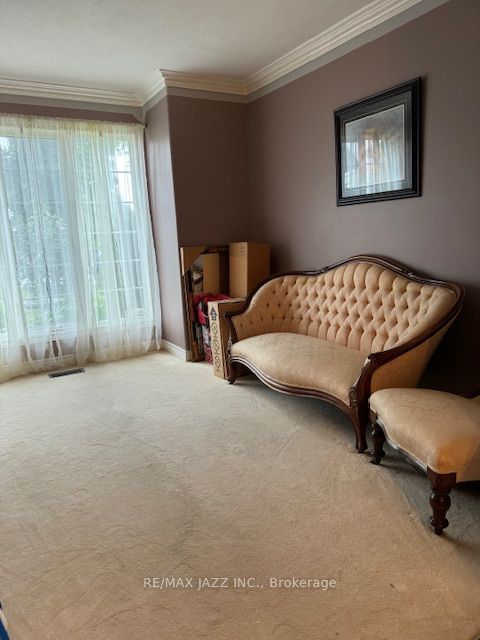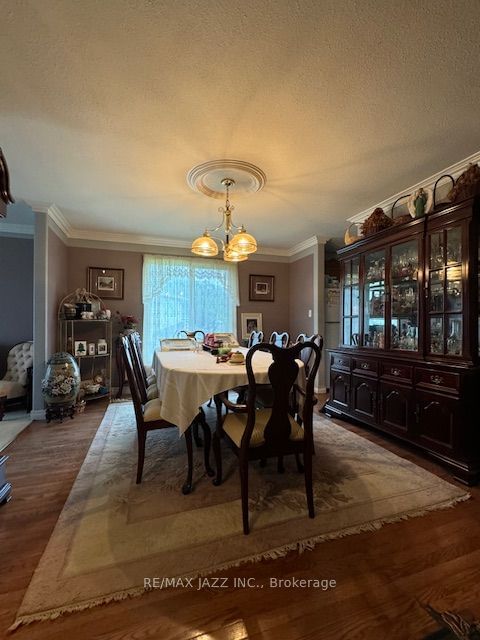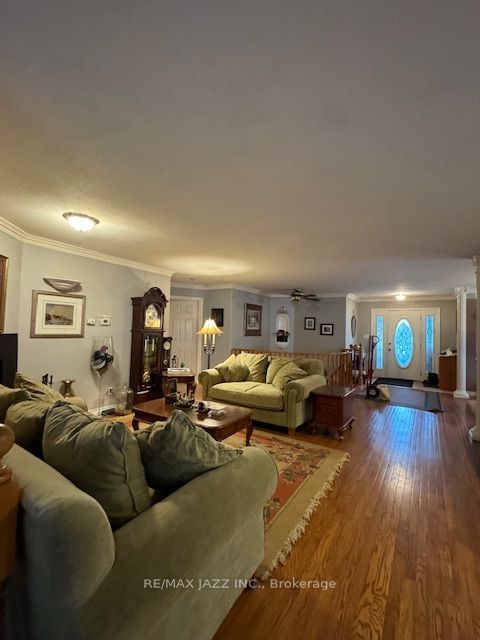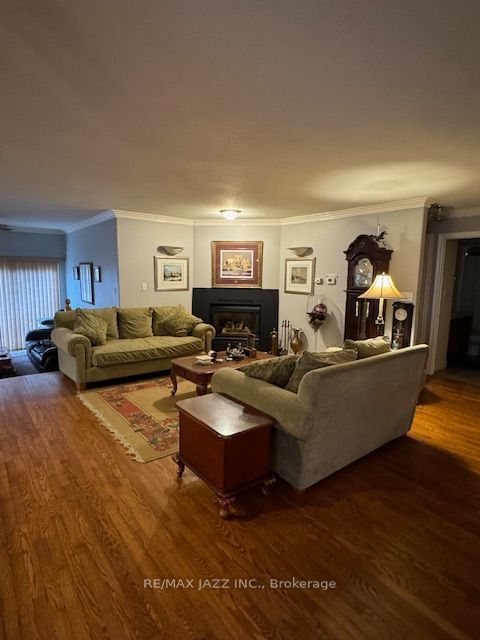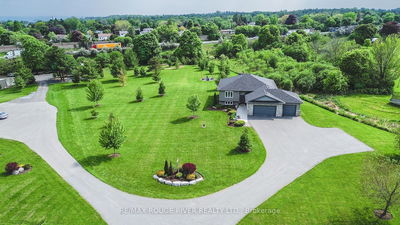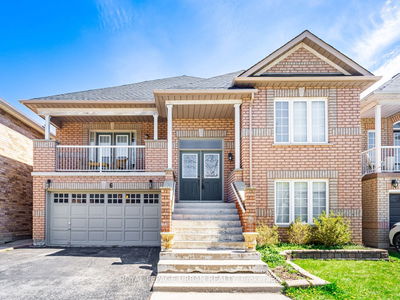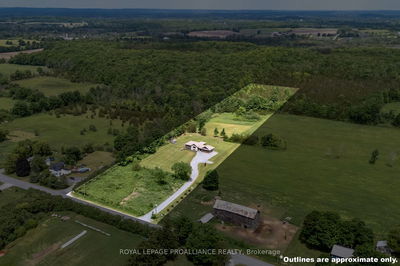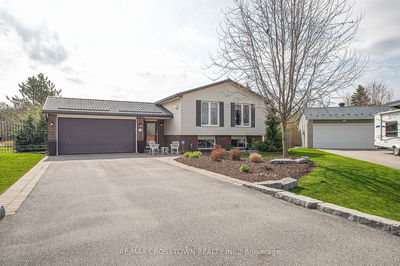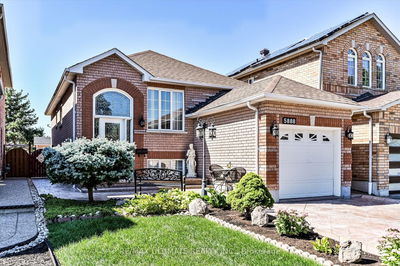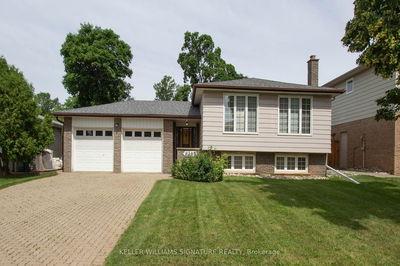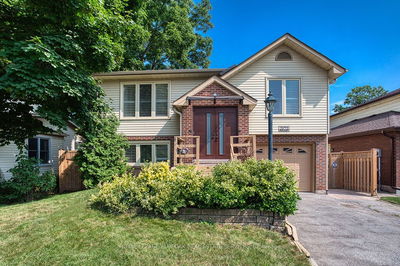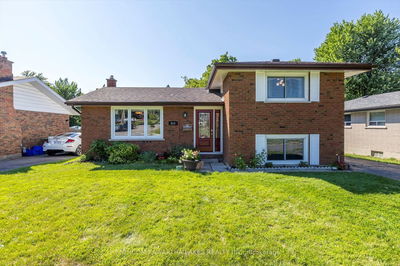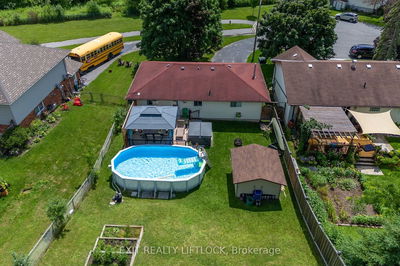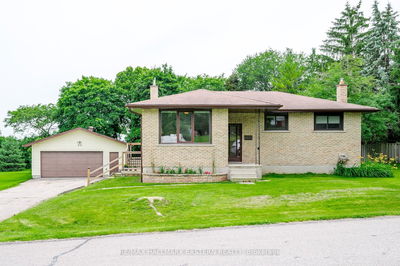Custom-Built Brick Bungalow with Walkouts** This one-of-a-kind, builder's custom brick bungalow is being offered for sale for the first time. Located in a serene and desirable neighborhood, the home boasts 2 bedrooms on the main floor, including a spacious master suite with its own laundry, walk-in closet, en-suite bathroom, and a private walkout to a lovely deck. The main living space features an open-concept design that seamlessly blends the kitchen, eat-in family room, and living room, making it perfect for entertaining or family gatherings. A separate den adds extra versatility to the layout. The finished basement includes two additional bedrooms, a rough-in for a second kitchen, and three gas fireplaces for cozy comfort throughout the home. Additional upgrades include a brand-new roof, air conditioner, and furnace, ensuring a move-in ready experience. This is a rare opportunity to own a thoughtfully designed home with quality finishes and modern conveniences throughout. Don't miss out on this incredible offering! Seller will look at all offers.
부동산 특징
- 등록 날짜: Tuesday, September 24, 2024
- 도시: Peterborough
- 이웃/동네: Ashburnham
- 중요 교차로: Otonabee Dr & Middlefield Rd
- 전체 주소: 680 Trailview Drive, Peterborough, K9J 8P1, Ontario, Canada
- 주방: Eat-In Kitchen, Centre Island, Hardwood Floor
- 거실: Hardwood Floor, Gas Fireplace, Combined W/주방
- 가족실: Broadloom, Picture Window
- 거실: Broadloom, Walk-Out, Roughed-In Fireplace
- 리스팅 중개사: Re/Max Jazz Inc. - Disclaimer: The information contained in this listing has not been verified by Re/Max Jazz Inc. and should be verified by the buyer.

