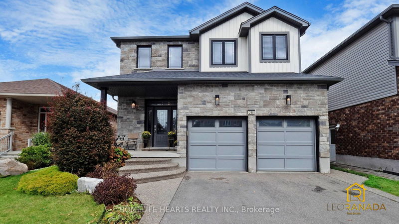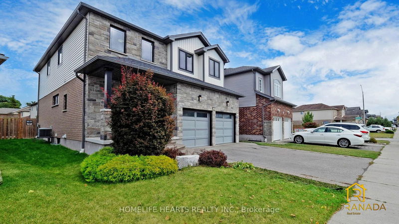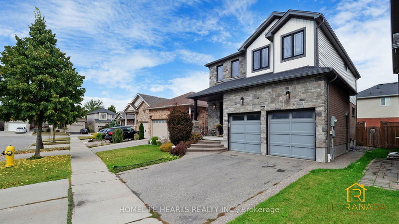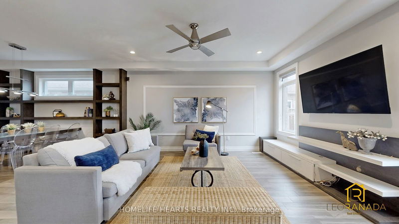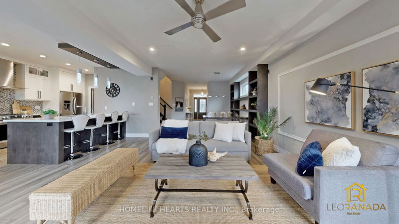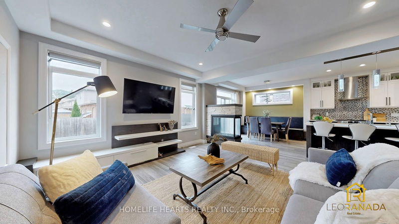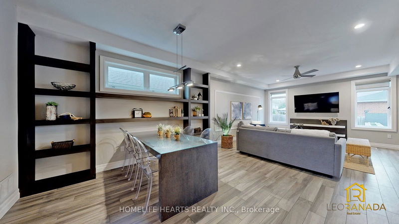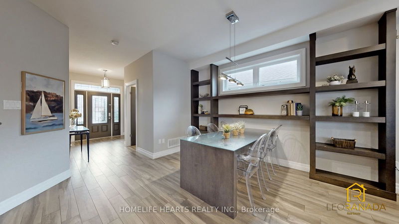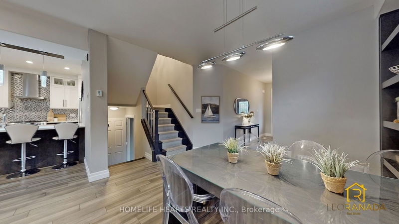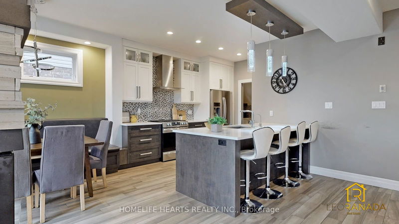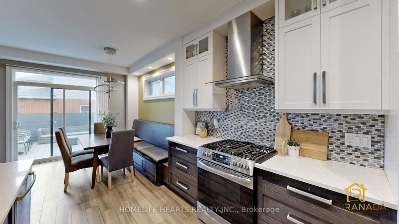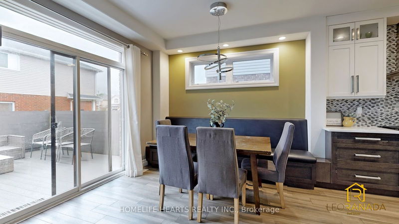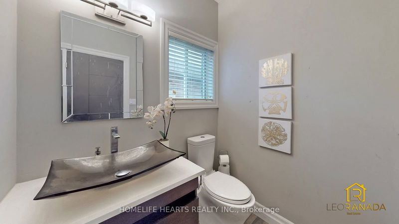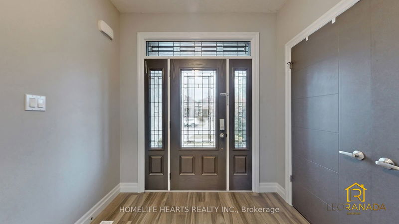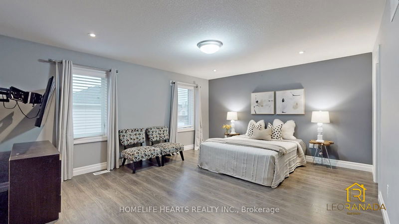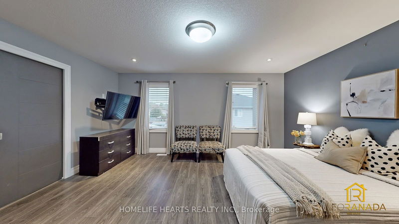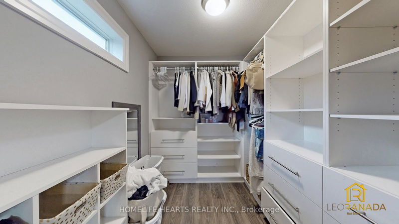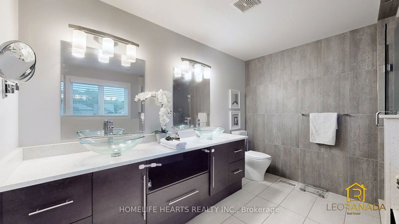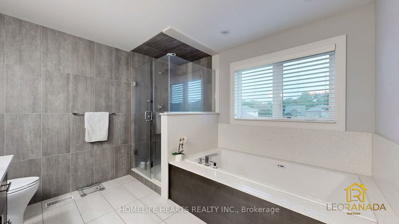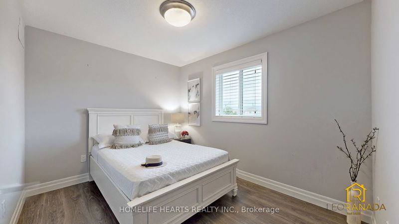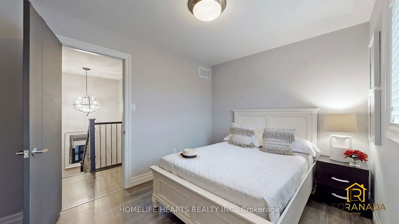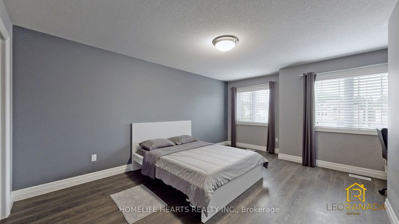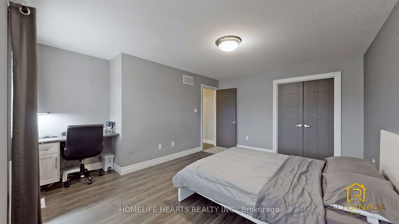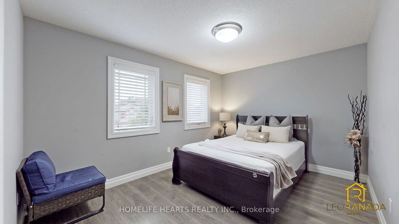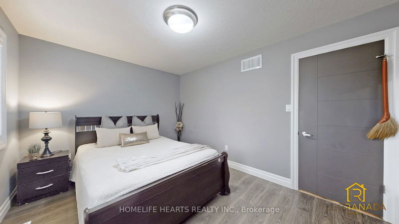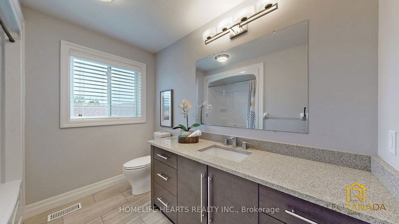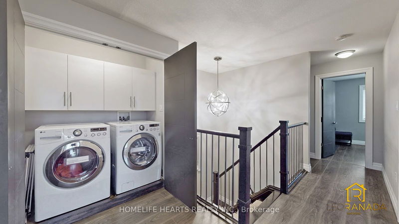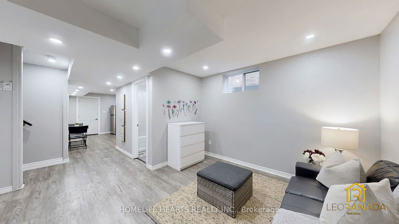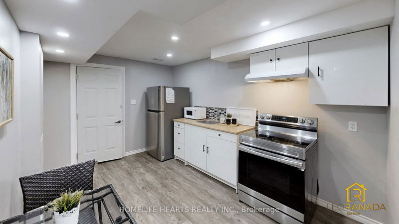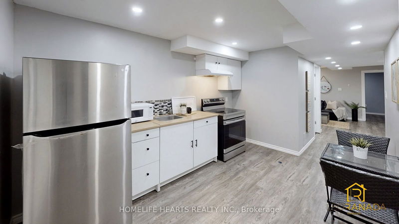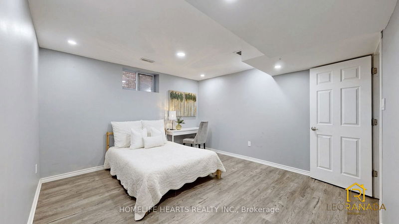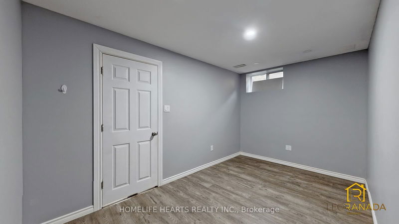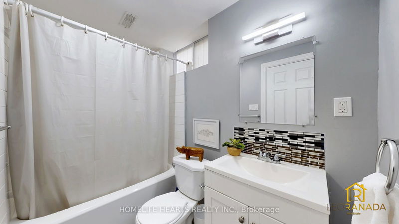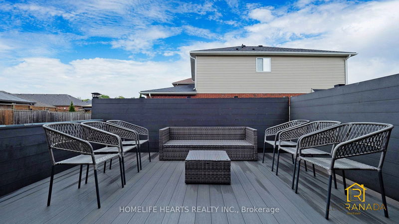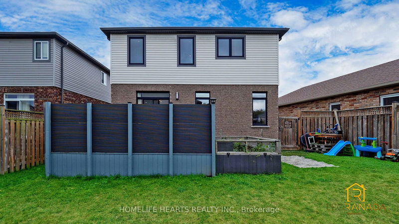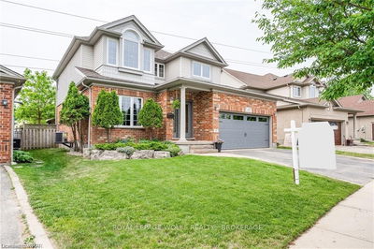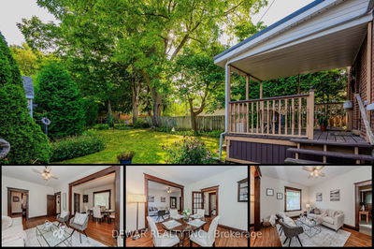Your Search Ends Here! Welcome To 268 Birkinshaw Rd. A 2 Storey Detached Family Home Located In A Highly Desirable Branchton Park Neighbourhood! Boasting 4 Spacious Bedrooms Plus 2 Bedroom In-law Suite Apartment W/ Its Own Separate Entrance And Its Own Washer & Dryer! This Property Features An Excellent Blend Of Indoor Comfort And Outdoor Relaxation. With over 2,200 Sq Ft Of Living Space, The9 Foot High Ceilings Give The Home A Sense Of Space & Luxury! The Kitchen Offers Top Of The Line Stainless Steel Appliances, Quartz Centre Island W/ High Chairs, Backsplash, Pantry, And Lots Of Storages. On The Second Floor There Are Four Bedrooms, Two Bathrooms, A Washer & Dryer, Including A Very Spacious Master Bedroom, With Spa Like Ensuite & Envious Walk-in Closet. With So Many Wonderful Upgrades & Modern Features, This Move-in Ready Property Is Just Waiting For You To Call It 'HOMESWEET HOME'
부동산 특징
- 등록 날짜: Thursday, September 26, 2024
- 가상 투어: View Virtual Tour for 268 Birkinshaw Road
- 도시: Cambridge
- 중요 교차로: Birkinshaw Road and Myers Road
- 전체 주소: 268 Birkinshaw Road, Cambridge, N1P 0A7, Ontario, Canada
- 가족실: Combined W/Living, Pot Lights, Open Concept
- 주방: Stainless Steel Appl, Centre Island, Modern Kitchen
- 거실: Laminate, Pot Lights, Above Grade Window
- 주방: Stainless Steel Appl, Backsplash, Pot Lights
- 리스팅 중개사: Homelife Hearts Realty Inc. - Disclaimer: The information contained in this listing has not been verified by Homelife Hearts Realty Inc. and should be verified by the buyer.

