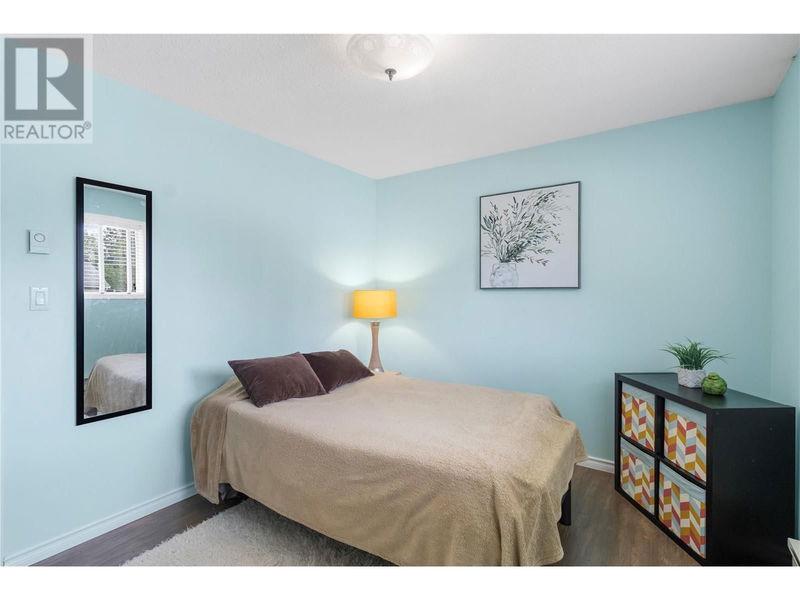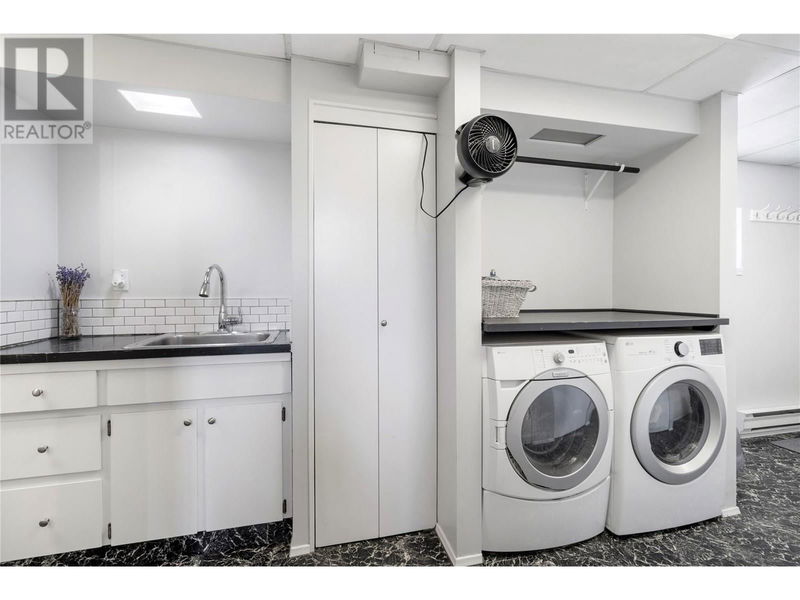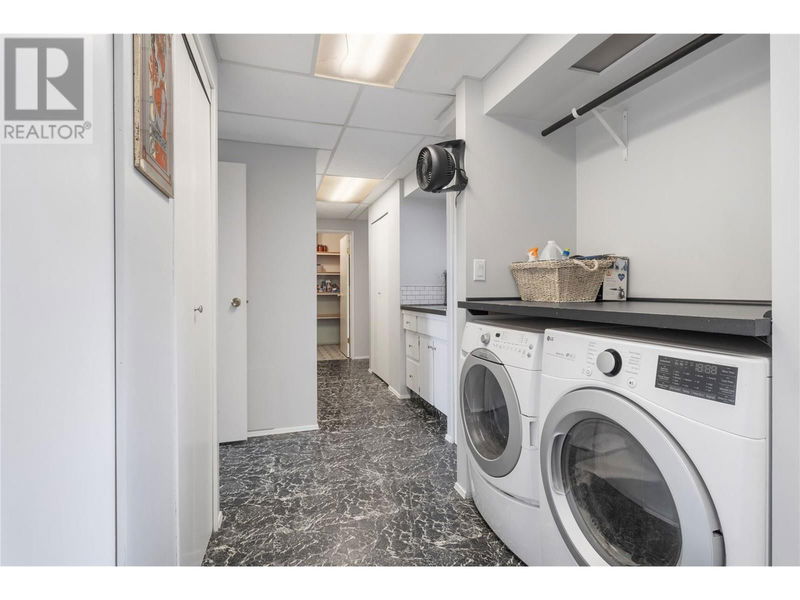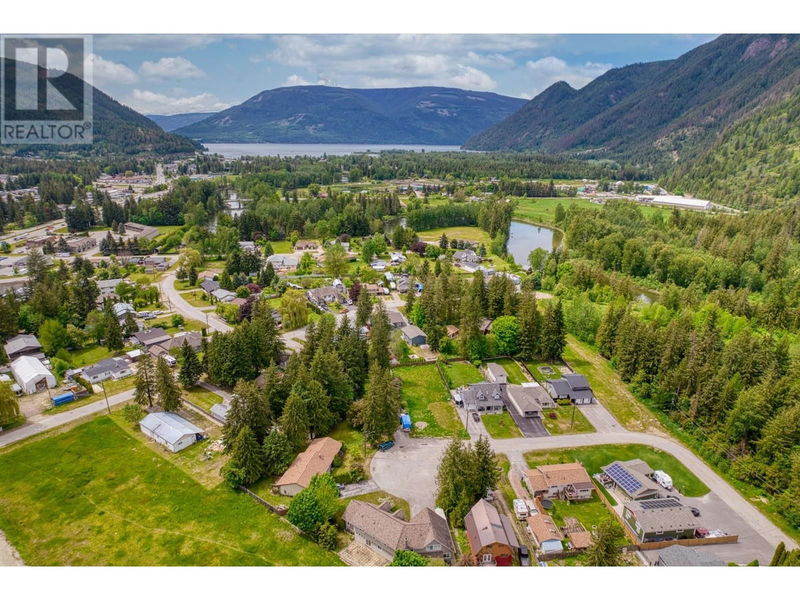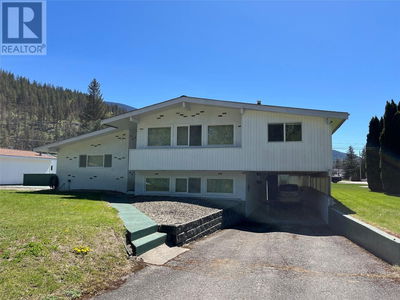A true family home. This quarter-acre flat lot is in a quiet cul-de-sac lake-side community of Sicamous BC. 4 bedrooms, 2 full bathrooms with a Bi-level floor plan. Updated roofing, gutters, windows, new hot water tank & two certified wood heating devices. It offers a canvas for creating your family memories; this family home has been lived in and needs some lipstick updates but has beautiful bones with mechanical and exterior big ticket-priced updates completed. You can take it from here and make it your own with flooring, cabinet and paint choices. The backyard is a gardener's dream with established fruit and vegetable beds & gardens with several outdoor storage sheds, room for the trampoline, sprinkler, fruit trees & a possible dog run. A single-and-a-half-car garage set back from the house offers a rustic wood heat Work area, with an extra long driveway perfect for storing your RV or boat, & two move driveways! Parking is not a problem anymore. You can load up the RV and hit the road without rented storage hassles. Attached to the home is a carport w/ a separate entrance that could be a potential suite, w/ zoning for two dwellings & even a carriage house too. Sicamous has a brand new medical facility under construction, a brand new infant & child daycare, as well as an elementary & high school. Family-friendly with Dog Park, Splash Park, Farmer's market, several boat launches & beaches to explore. You could have a Lakelife family lifestyle in a little as 30 days. (id:39198)
부동산 특징
- 등록 날짜: Friday, June 14, 2024
- 가상 투어: View Virtual Tour for 1413 Amhurst Road
- 도시: Sicamous
- 전체 주소: 1413 Amhurst Road, Sicamous, V0E2V4, Canada, British Columbia, Canada
- 주방: Second level
- 리스팅 중개사: Exp Realty (Sicamous) - Disclaimer: The information contained in this listing has not been verified by Exp Realty (Sicamous) and should be verified by the buyer.






















