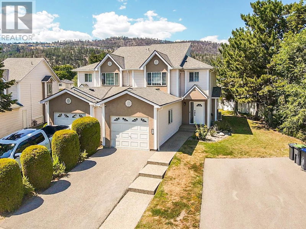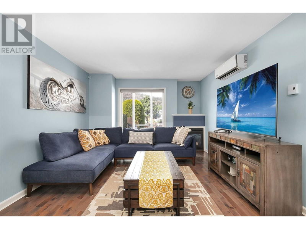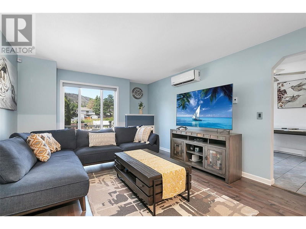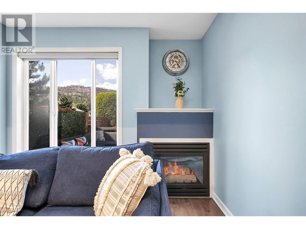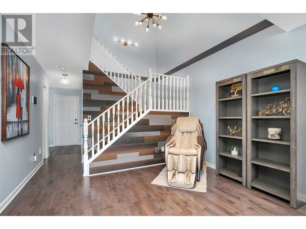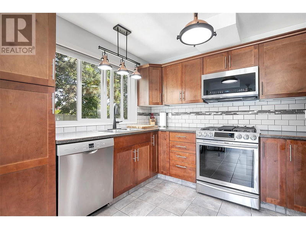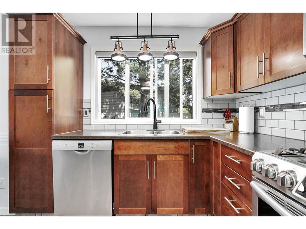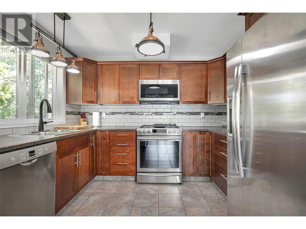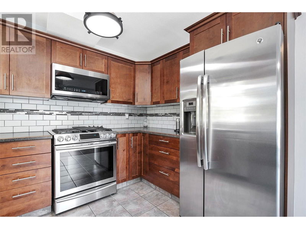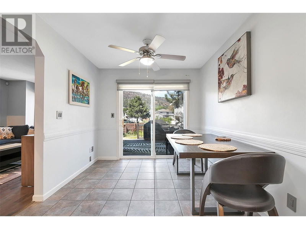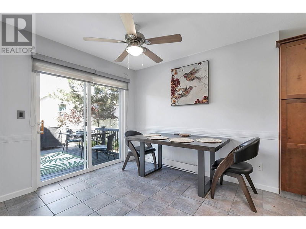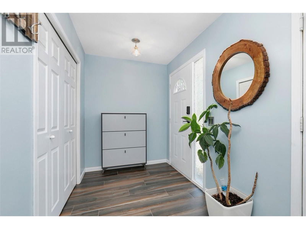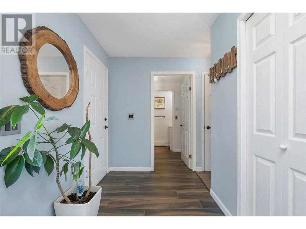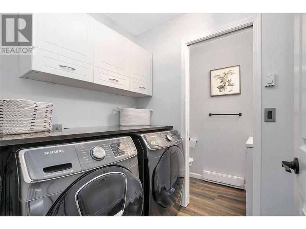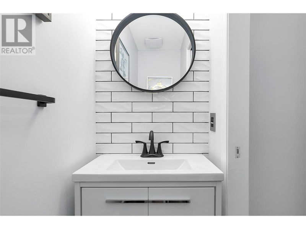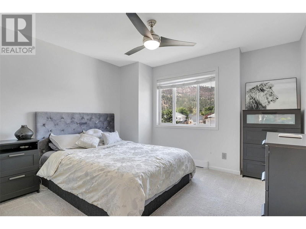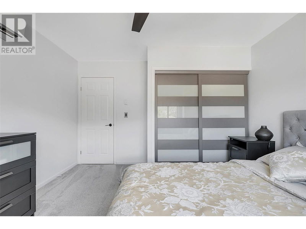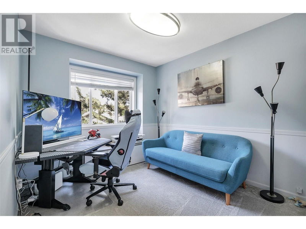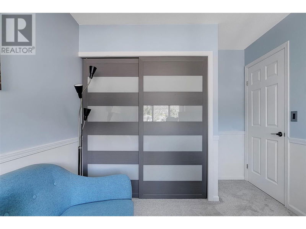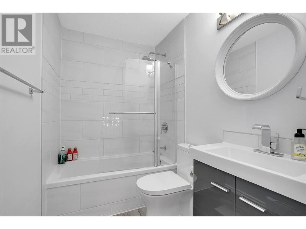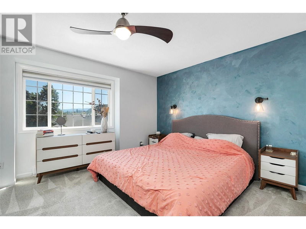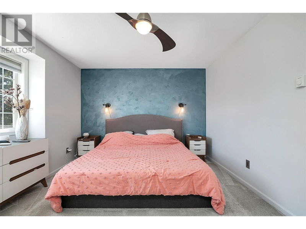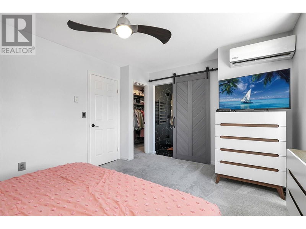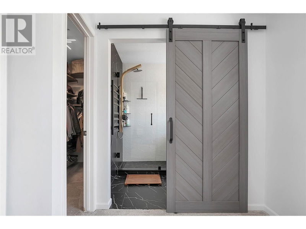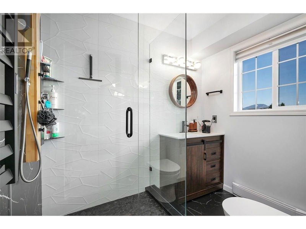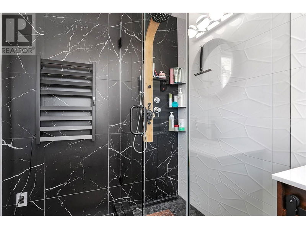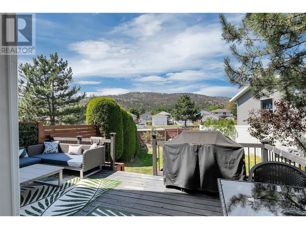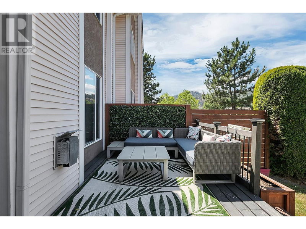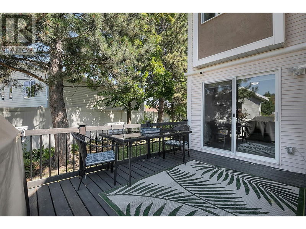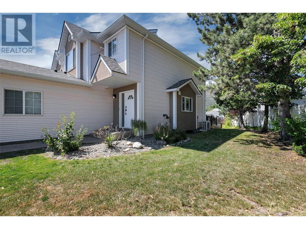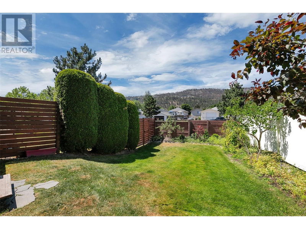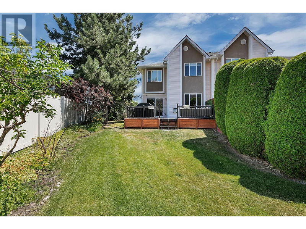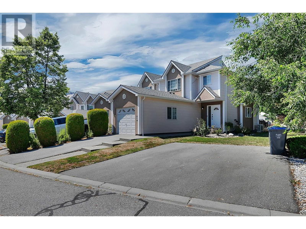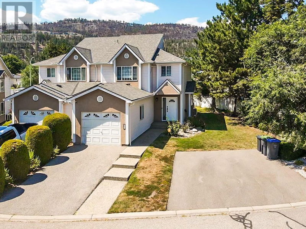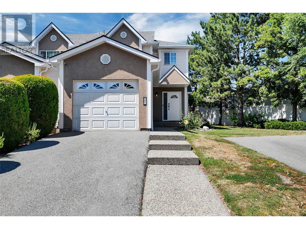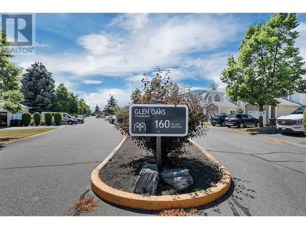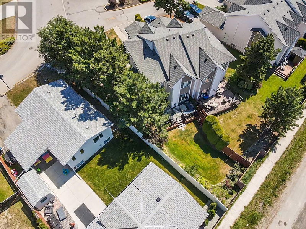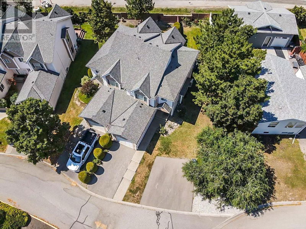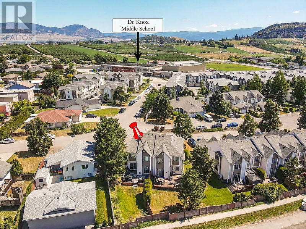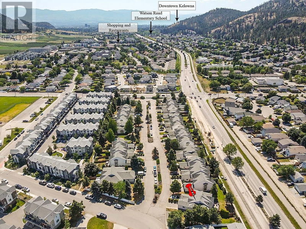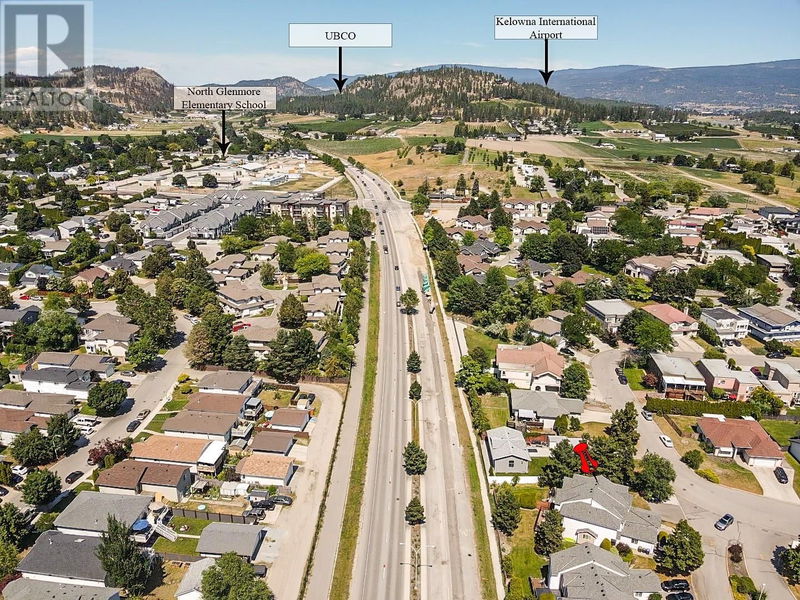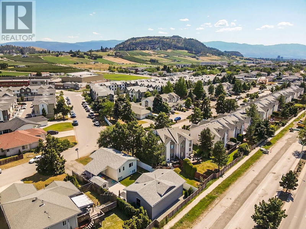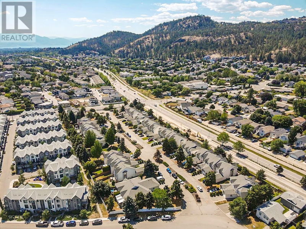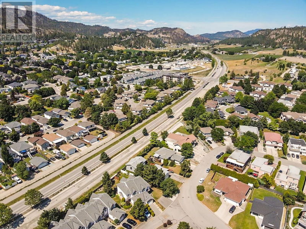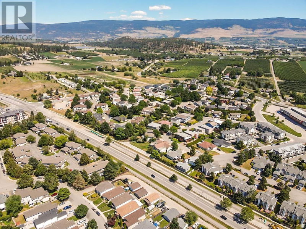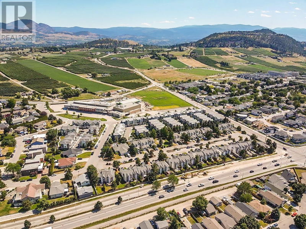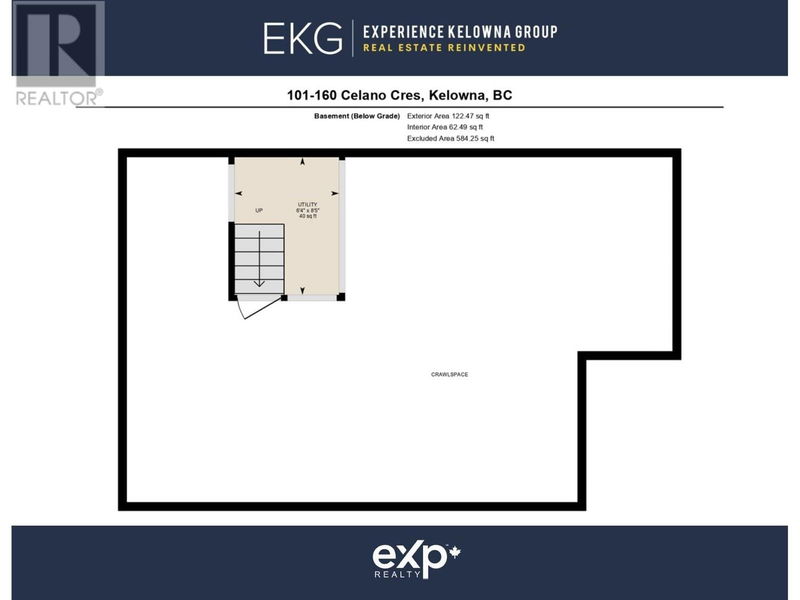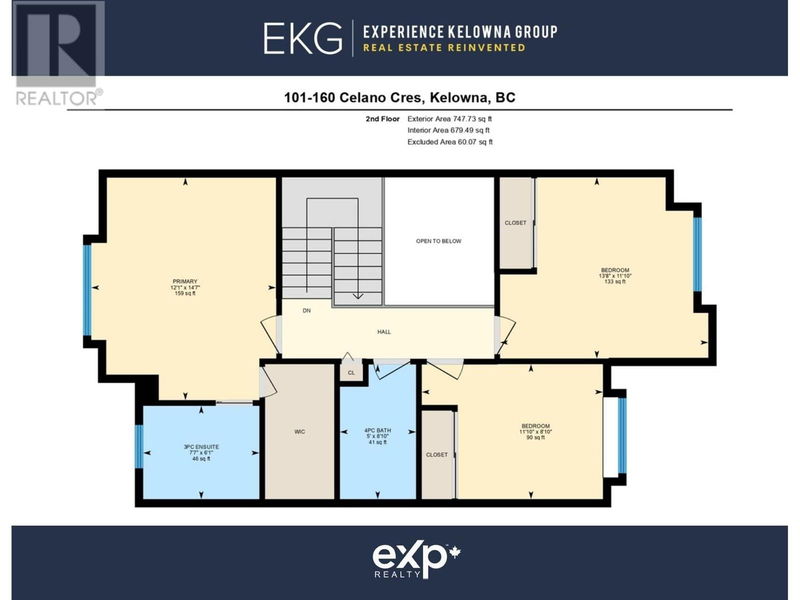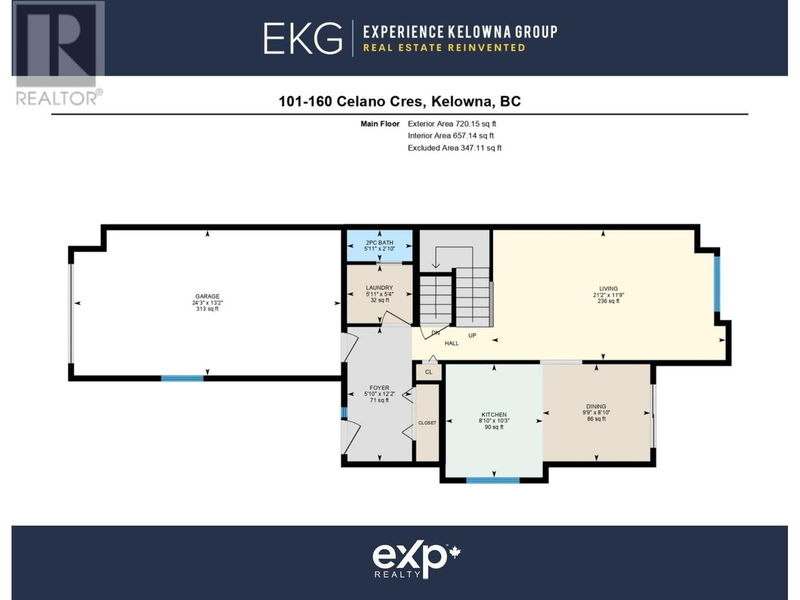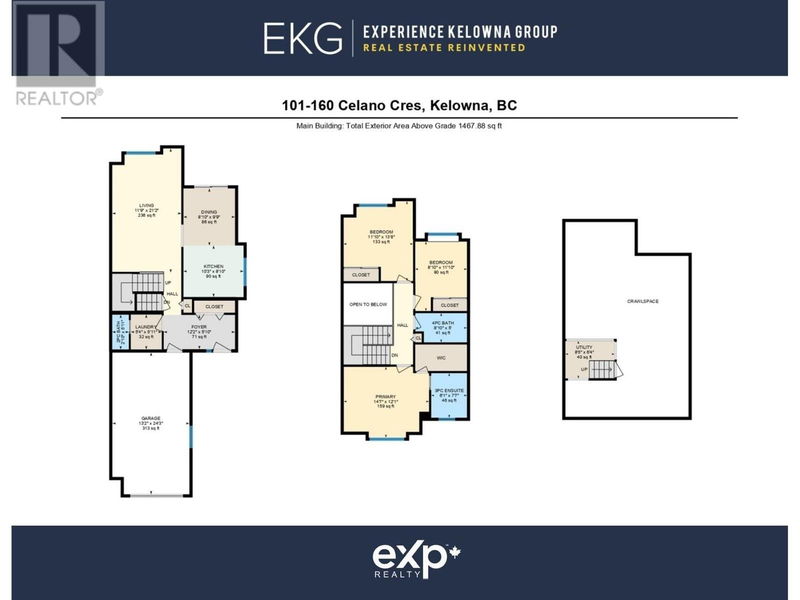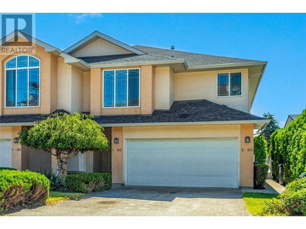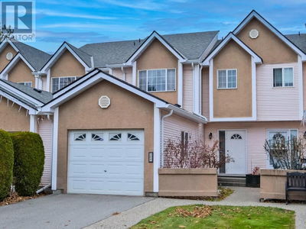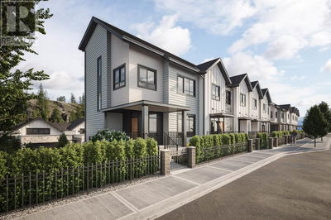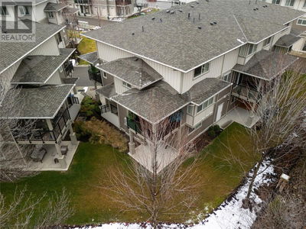Welcome to this charming corner end unit townhome in North Glenmore, perfect for your growing family! This residence features 3 bedrooms and 3 bathrooms, offering plenty of space for everyone. The kitchen is equipped with SS appliances, perfect for preparing delicious meals. The living room features a cozy gas fireplace, creating a warm and inviting atmosphere for relaxing evenings. The main bedroom is a true retreat with its own ensuite bathroom, offering privacy and comfort. The additional 2 bedrooms are also spacious, making them perfect for your children, guests, or even a home office. One of the standout features of this unit is the expansive backyard, that provides plenty of room for outdoor activities, gardening or simply unwinding in your private oasis. Key updates include a brand-new heat pump and AC (2022), new plumbing, roof and hot water tank (2019), upgraded electrical, and fresh light fixtures. Families will appreciate the prime location near schools, including Dr. Knox, Watson and North Glenmore Elem Schools. The townhome is also conveniently located just a short drive from DT Kelowna, providing easy access to a variety of dining, shopping, and entertainment options. Additionally, it is close to UBCO and YLW, ensuring convenience for both education and travel needs.. This unit combines modern amenities, spacious living areas, and an unbeatable location, making it the perfect place for your family. Don’t miss out—make this exceptional property yours today! (id:39198)
부동산 특징
- 등록 날짜: Friday, July 19, 2024
- 가상 투어: View Virtual Tour for 160 Celano Crescent Unit# 101
- 도시: Kelowna
- 전체 주소: 160 Celano Crescent Unit# 101, Kelowna, V1V1X9, Canada, British Columbia, Canada
- 주방: Main level
- 리스팅 중개사: Exp Realty (Kelowna) - Disclaimer: The information contained in this listing has not been verified by Exp Realty (Kelowna) and should be verified by the buyer.

