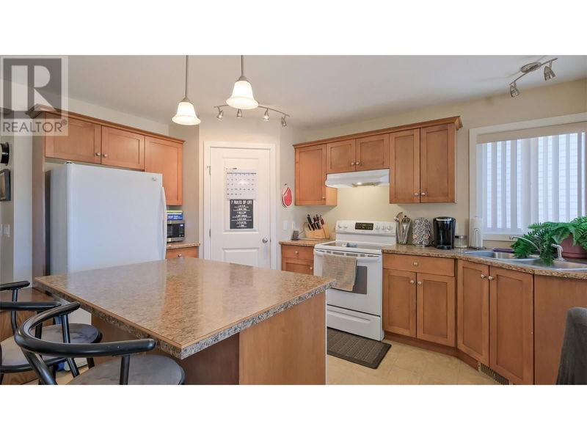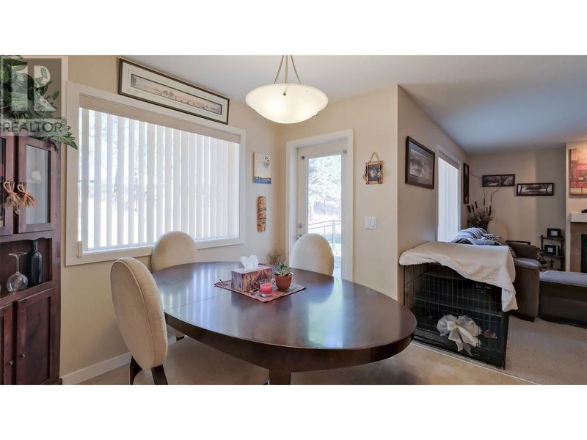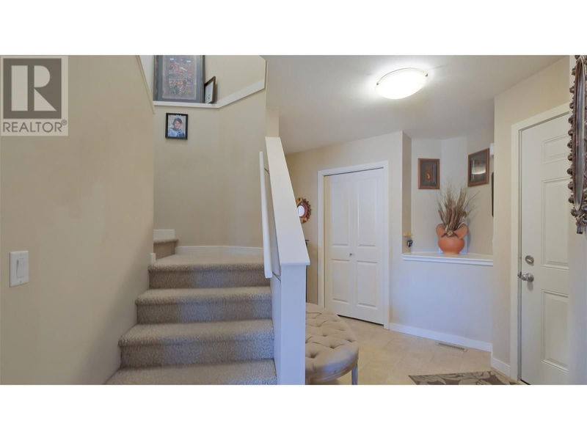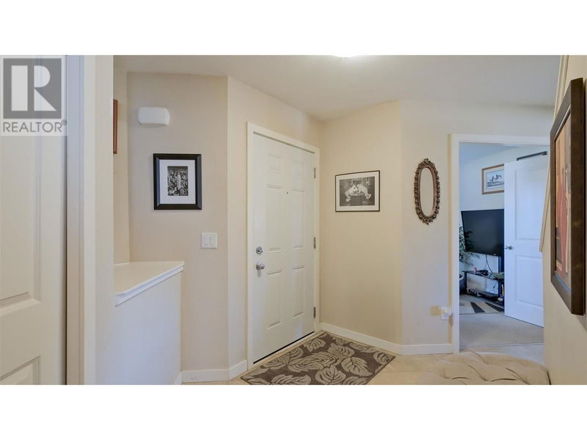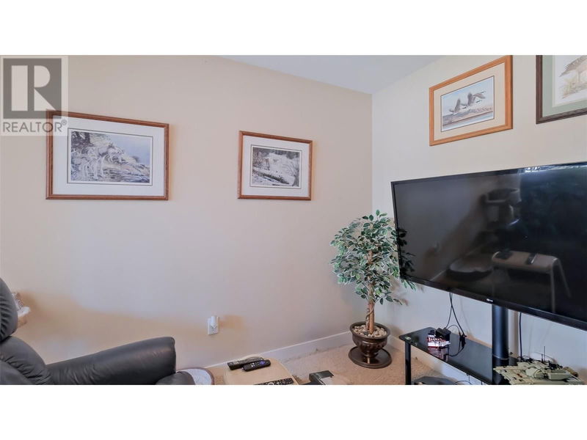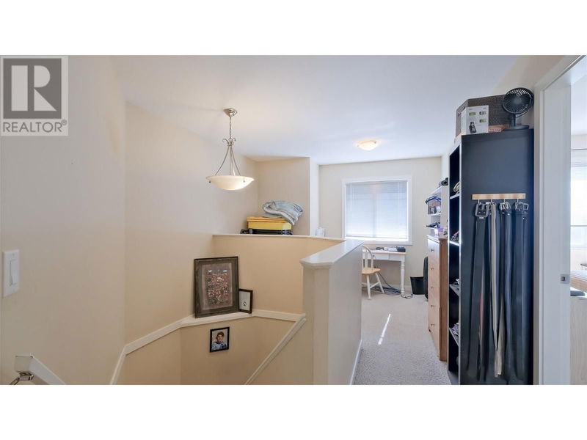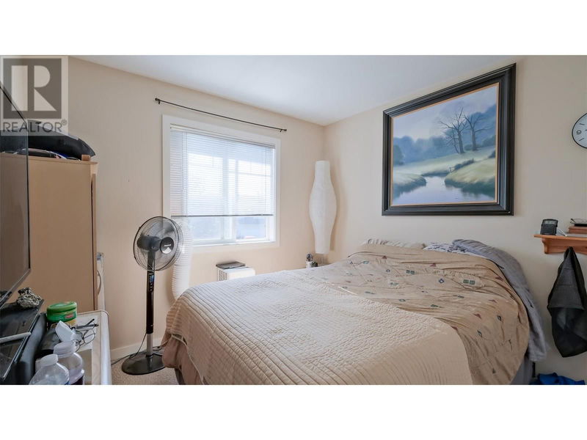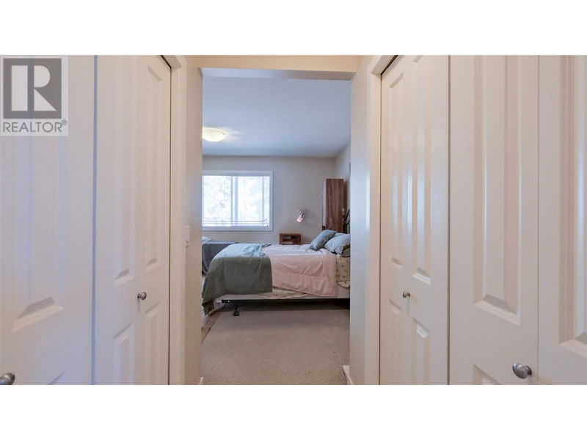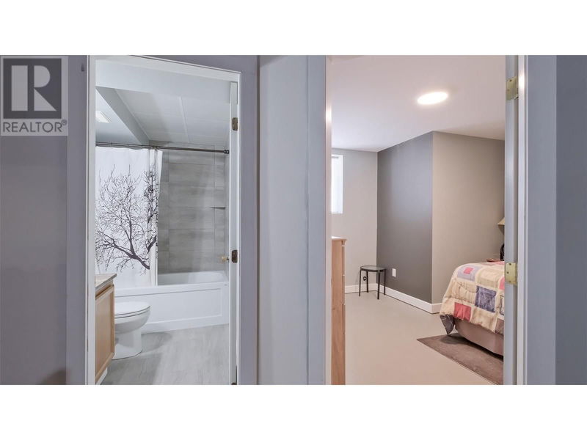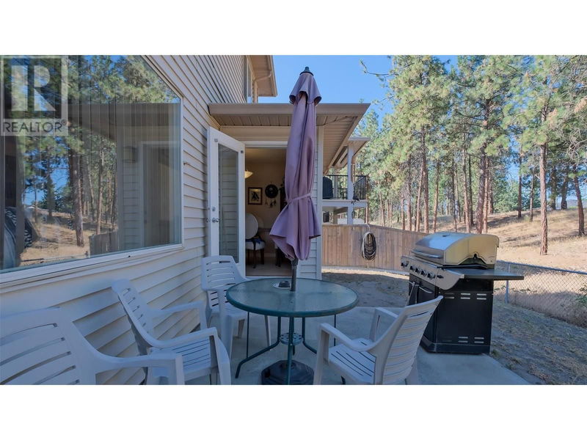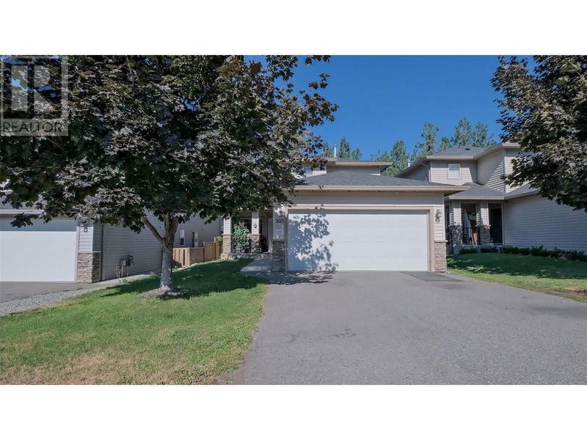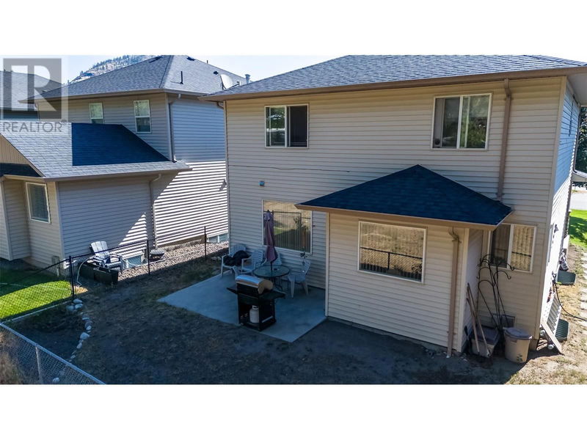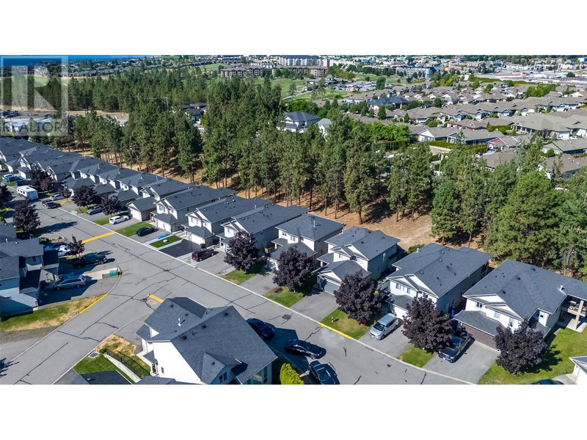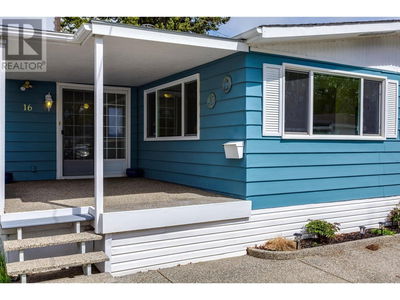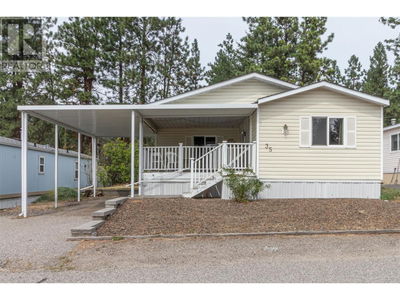BANG for your buck! Step into a world of comfort and convenience with this exceptional family home, nestled in a desirable neighbourhood perfect for growing families and first-time homebuyers. This spacious 4-bedroom, 4-bathroom house, with the potential for a 5th bedroom, features a master suite with a large ensuite and generously sized his and hers closets. More affordable than most townhomes on the market today, this charming 2007-built residence offers a modern lifestyle without the hassle of endless renovations. The open-concept design floods the large rooms with natural light, creating a warm and inviting atmosphere. With two dens, a partially finished basement, and storage for days, the possibilities are endless. Need another bedroom or a secondary kitchen? The basement has plenty of room. The double car garage provides ample space for vehicles and equipment. Located close to top-rated schools, golf courses, shopping, beaches, wineries, medical facilities, and restaurants, this home offers unparalleled convenience. With no Property Transfer Tax or Spec Tax, this is truly the deal of the year! Call today to view this lovely home and make it yours. (id:39198)
부동산 특징
- 등록 날짜: Friday, July 26, 2024
- 도시: Westbank
- 이웃/동네: Westbank Centre
- 전체 주소: 3619 Veranda Court, Westbank, V4T3C5, Canada, British Columbia, Canada
- 주방: Main level
- 리스팅 중개사: Exp Realty (Kelowna) - Disclaimer: The information contained in this listing has not been verified by Exp Realty (Kelowna) and should be verified by the buyer.






