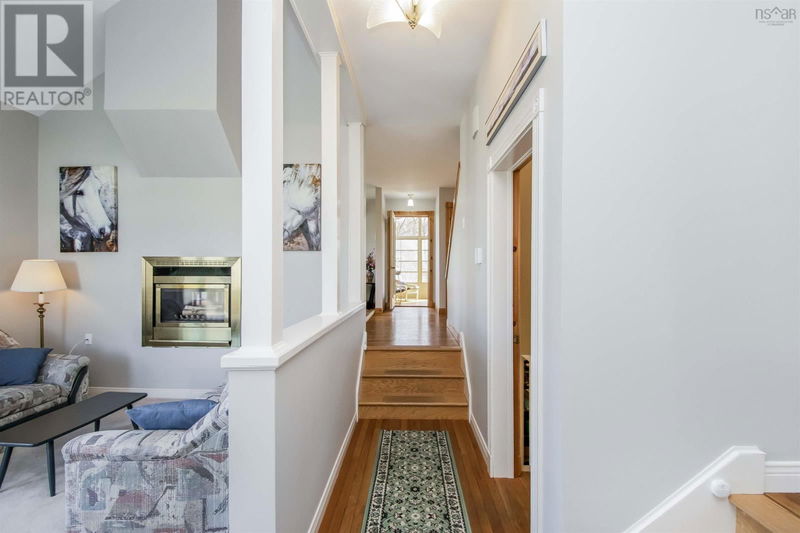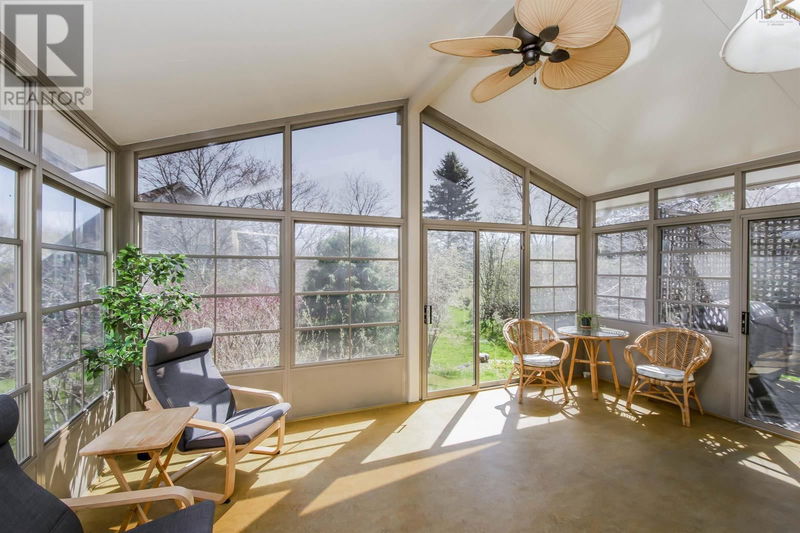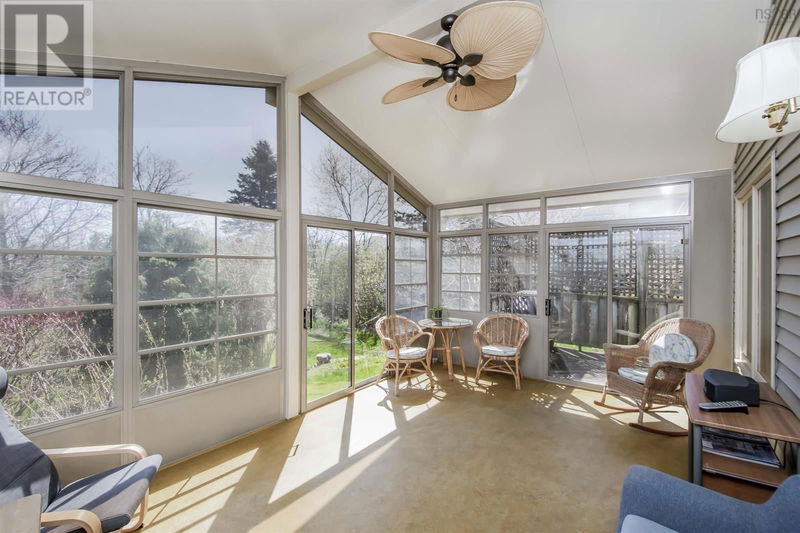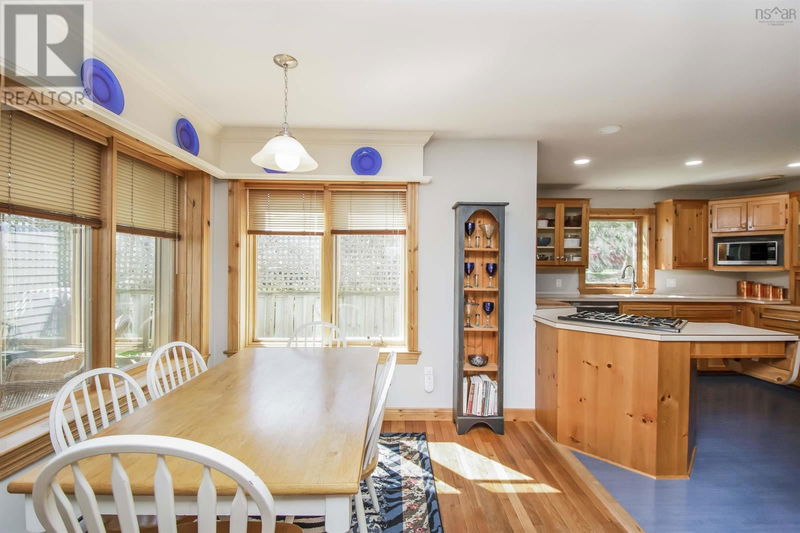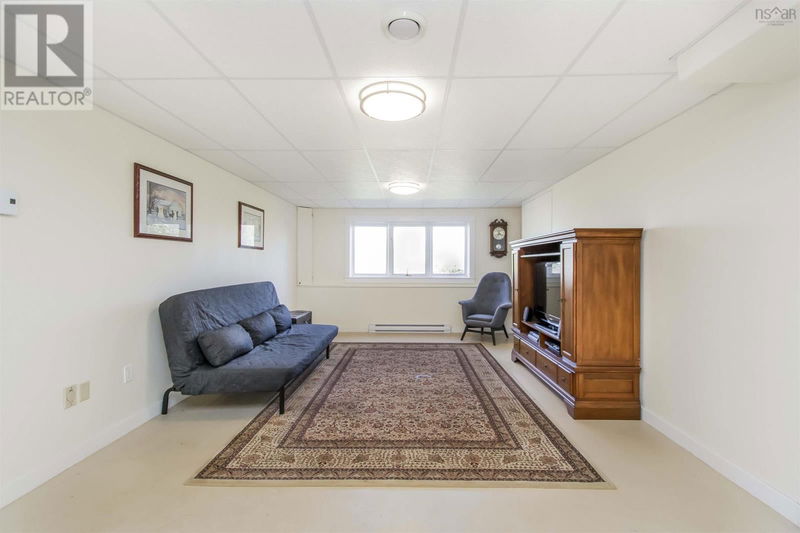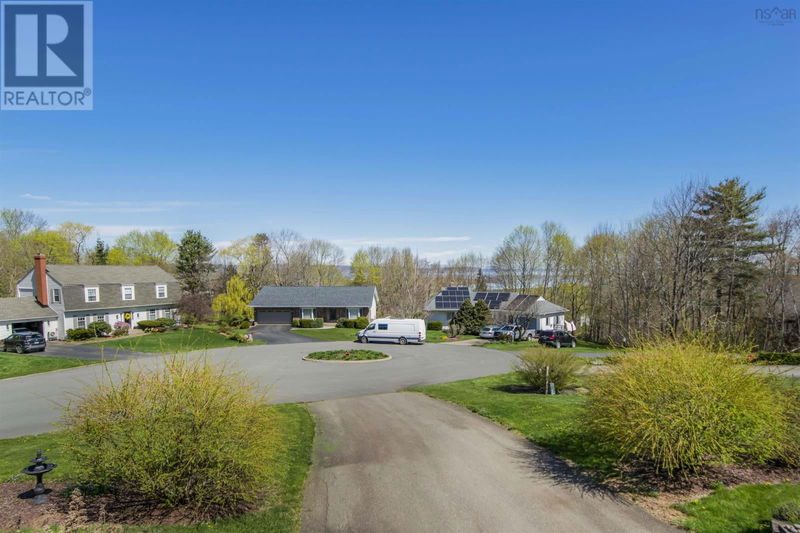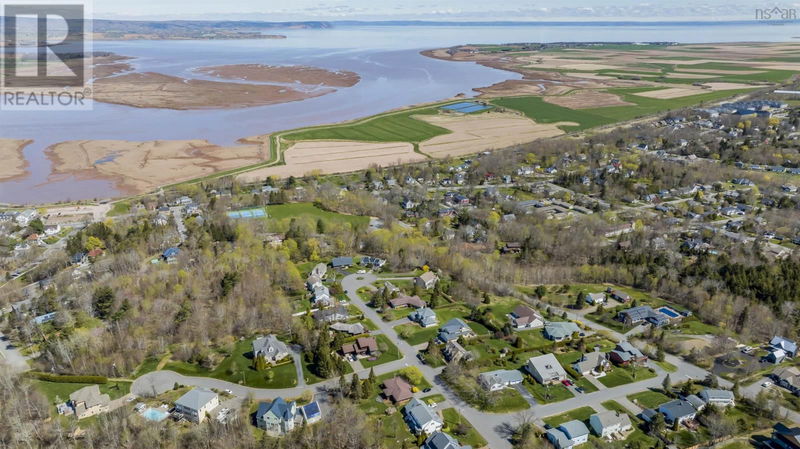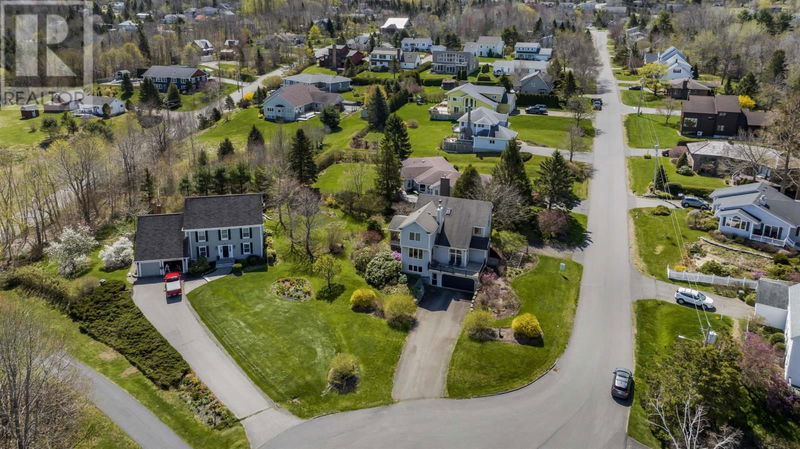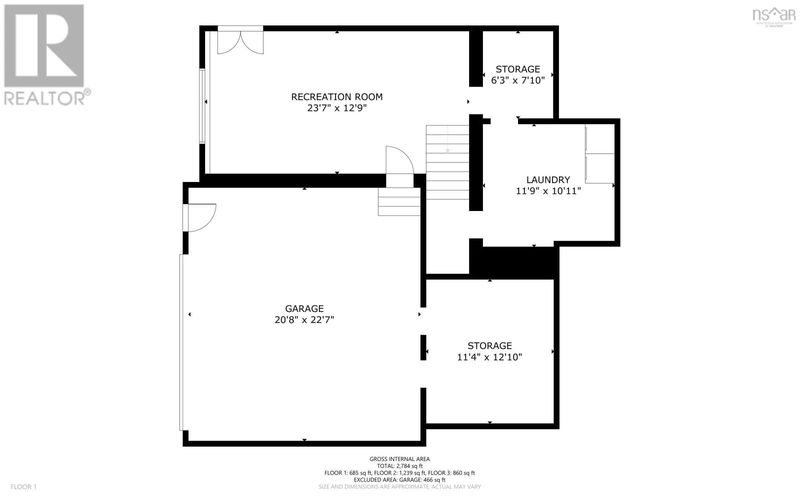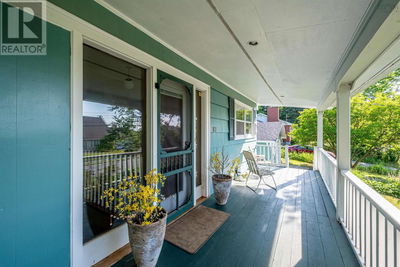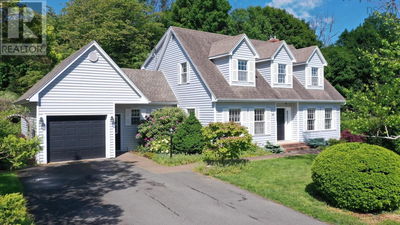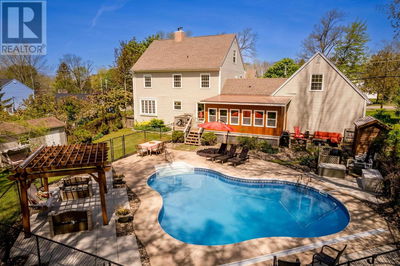Step into this stunning sun-filled home and instantly feel a sense of warmth and belonging. Beautifully constructed with double-framed architecture, this residence features a captivating double-sided fireplace, setting the perfect ambiance for the main level. Gleaming hardwood floors flow seamlessly through the spacious living and dining areas, enhancing the inviting atmosphere. The bright and open kitchen, with ample cabinetry, is a dream for any cook, while the cozy breakfast nook is perfect for morning coffee or leisurely Sunday brunches. Experience the tranquility of nature in the 3-season sunroom, an extraordinary space to relax or entertain guests. Upstairs, you?ll find three generously sized bedrooms, one of which includes a private 2-piece ensuite, ideal for accommodating guests. The full main bathroom completes this level with style and functionality. Stay comfortable year-round with newly installed heat pumps (2022), offering both heating and cooling. The basement boasts a fantastic rec room, perfect for family movie nights, along with a large laundry room and a roughed-in space for an additional bathroom if desired. The built-in garage provides ample space for parking, along with a workshop or storage area. A professional generator hookup adds peace of mind, and in-ground irrigation system. Nestled on a quiet cul-de-sac, this home offers two driveways and breathtaking seasonal views of Blomidon. Surrounded by mature trees and lush landscaping, it?s a peaceful retreat yet conveniently located close to all the amenities of Wolfville. Don?t miss the chance to make this dream home yours?be sure to explore the Matterport Virtual Tour! (id:39198)
부동산 특징
- 등록 날짜: Friday, May 10, 2024
- 가상 투어: View Virtual Tour for 15 Minas View Drive
- 도시: Wolfville
- 전체 주소: 15 Minas View Drive, Wolfville, B4P2H6, Canada, Nova Scotia, Canada
- 주방: Main level
- 리스팅 중개사: Engel & Volkers (Wolfville) - Disclaimer: The information contained in this listing has not been verified by Engel & Volkers (Wolfville) and should be verified by the buyer.







