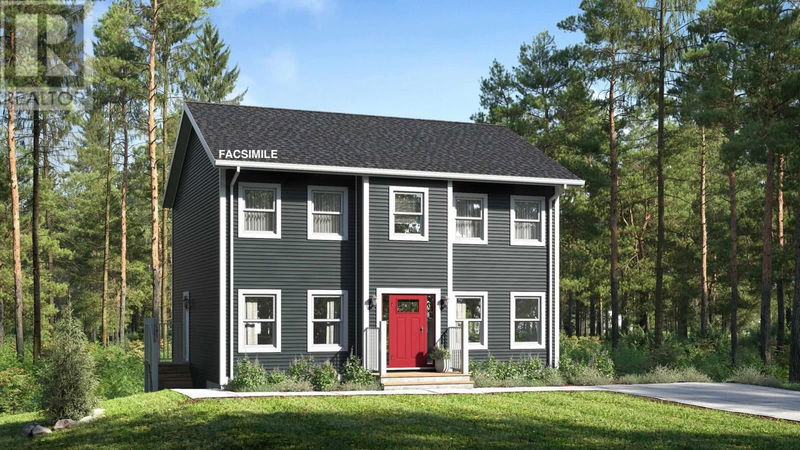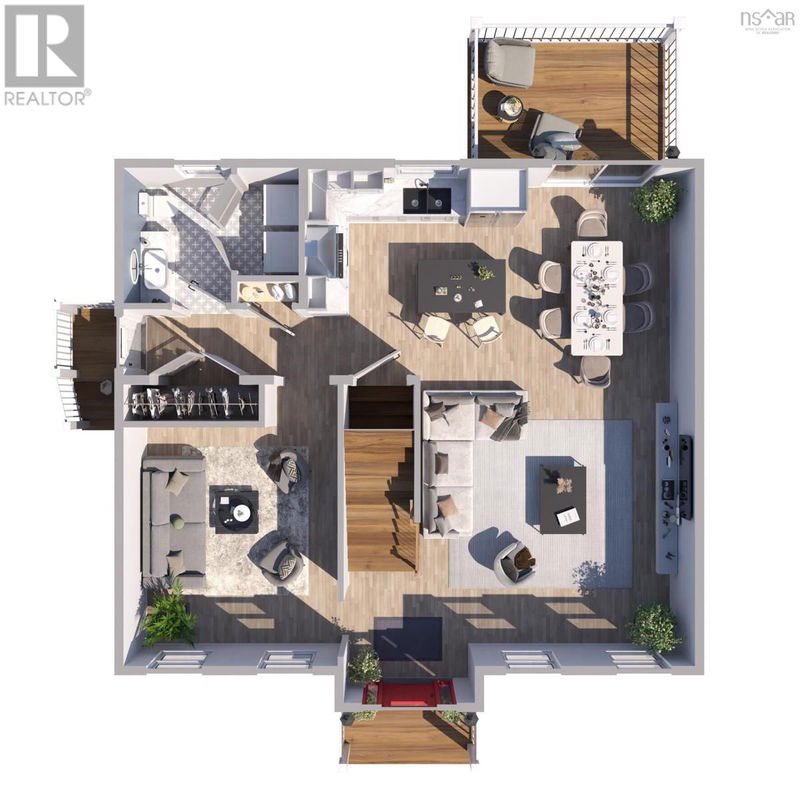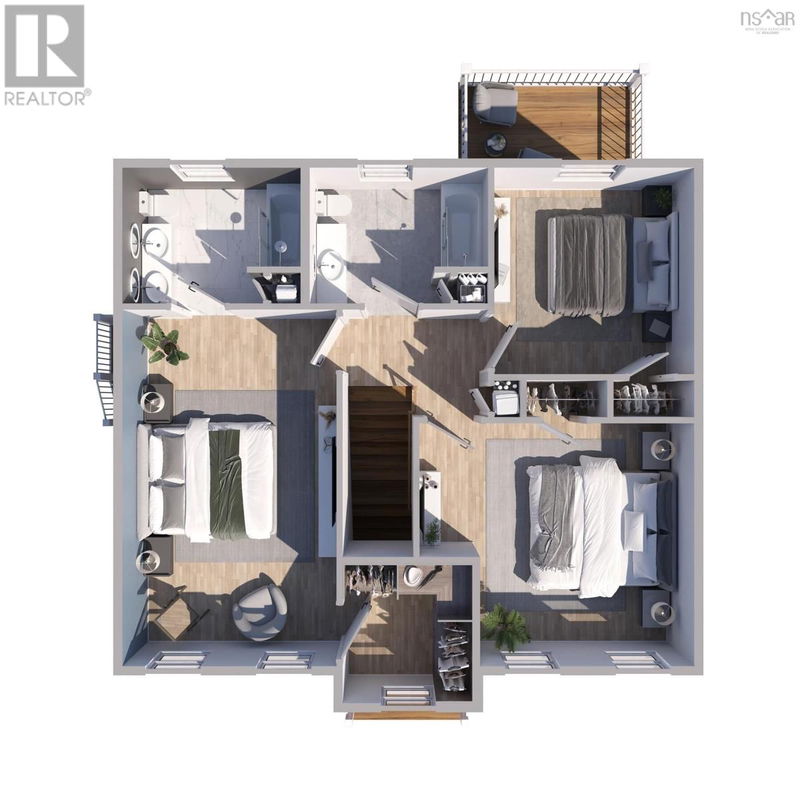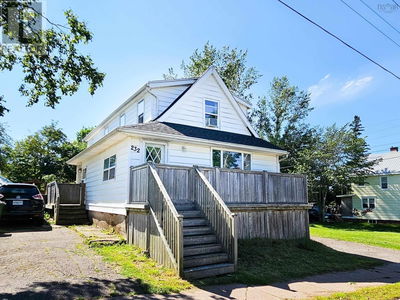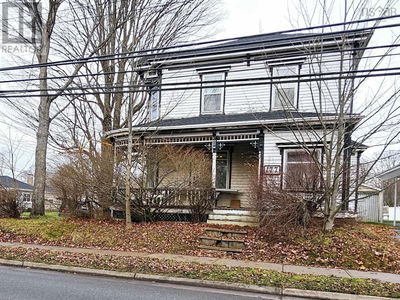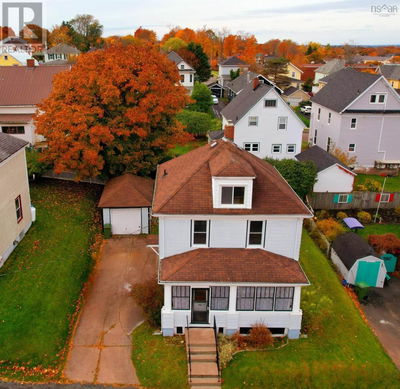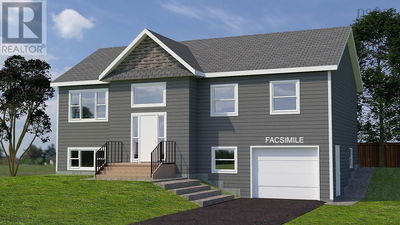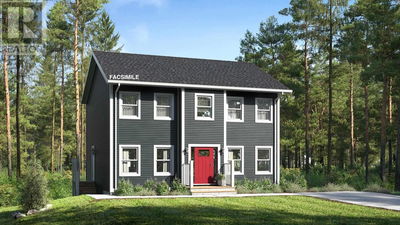Model home to start soon, by Marchand Homes. This finely crafted 2 storey home will feature elegant contemporary curb appeal. This functional home plan is to be outfitted with an abundance of value added such as; ductless mini heat pump technology, fully finished basement, Quartz countertops throughout, Low E and Argon windows, a white shaker style kitchen, a deluxe trim package, 12mm laminate flooring throughout, 12"x24" tile in all wet areas, 40 year LLT shingles, a 10 year Atlantic Home Warranty and the list goes on! Model Homes may be available for viewing. Located in the town of Truro, Curtis Drive offers opportunities perfectly suited for a single family with young children, and is conveniently located near Truro Elementary School. Just a few minutes away from the hub of Truro you will find new sporting facilities, schools, shopping and other amenities to meet all your family?s needs. With the beautiful 1,000+ acre Victoria Park and nearby coastal scenery, Truro has plenty to offer its residents. (id:39198)
부동산 특징
- 등록 날짜: Tuesday, August 20, 2024
- 도시: Truro
- 이웃/동네: Truro
- 전체 주소: lot 11 188 Curtis Drive, Truro, B2N0H1, Canada, Nova Scotia, Canada
- 주방: Main level
- 리스팅 중개사: Sutton Group Professional Realty - Disclaimer: The information contained in this listing has not been verified by Sutton Group Professional Realty and should be verified by the buyer.

