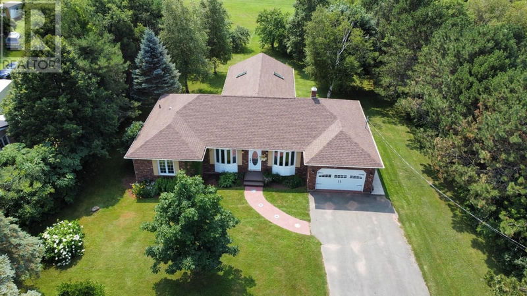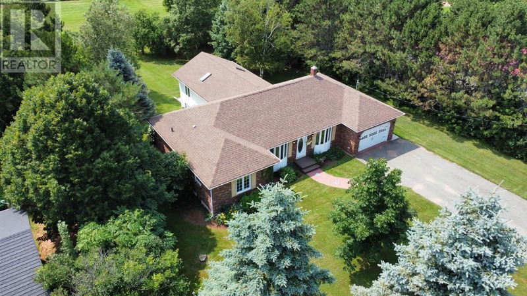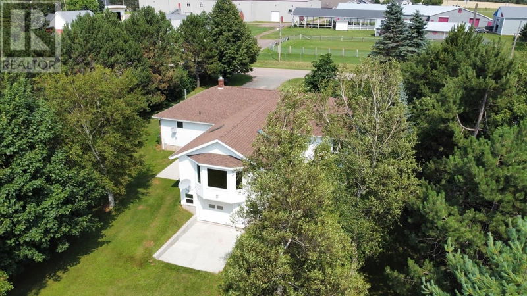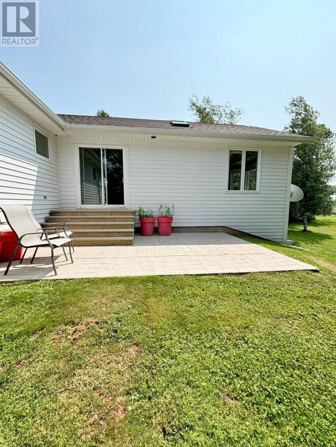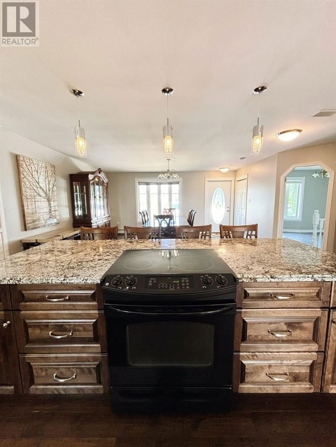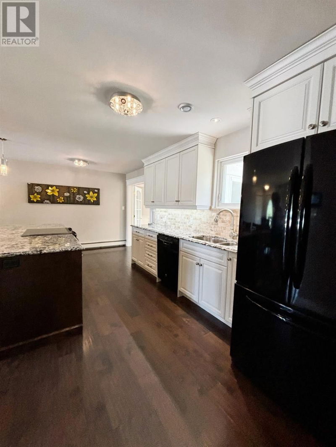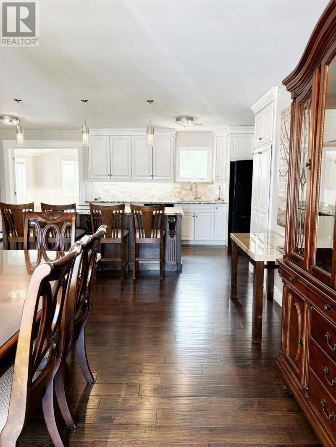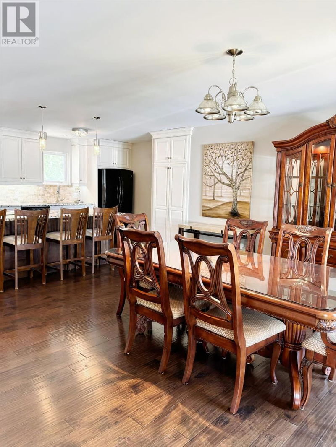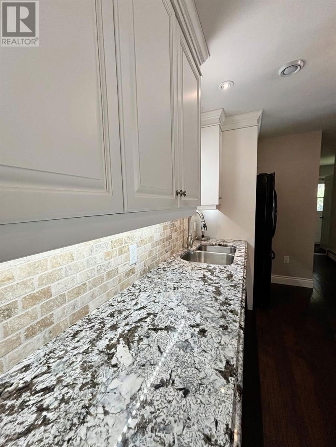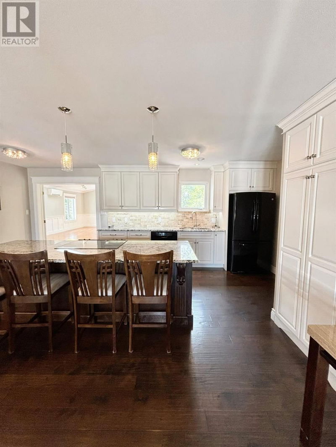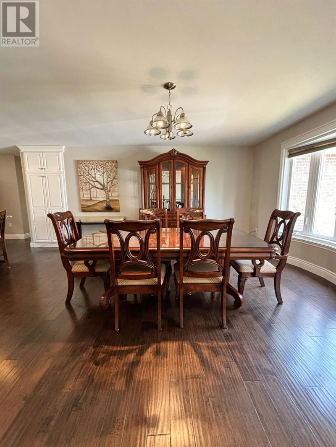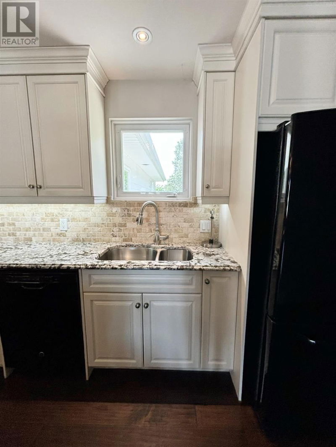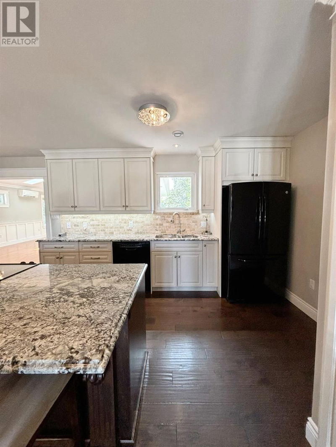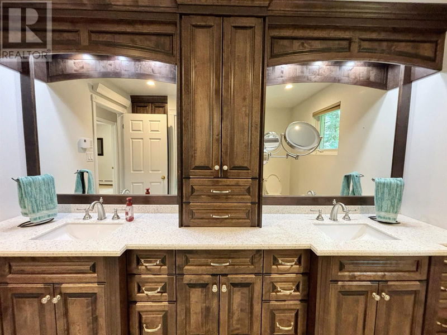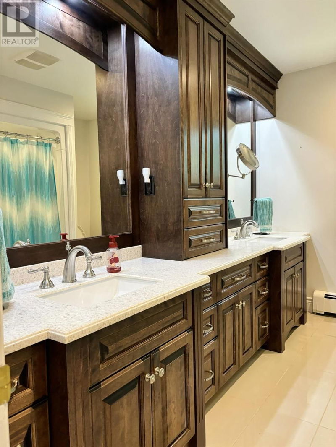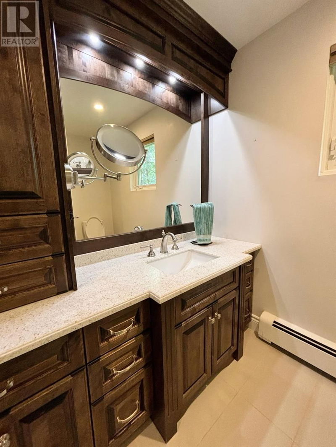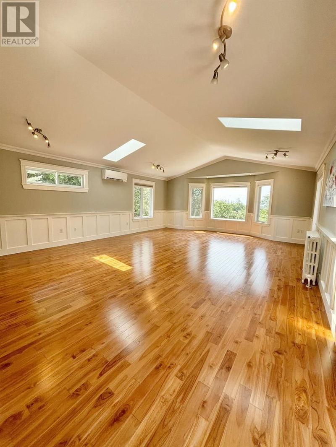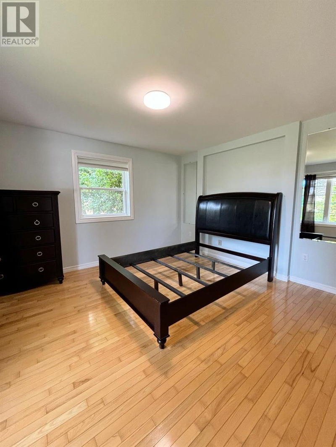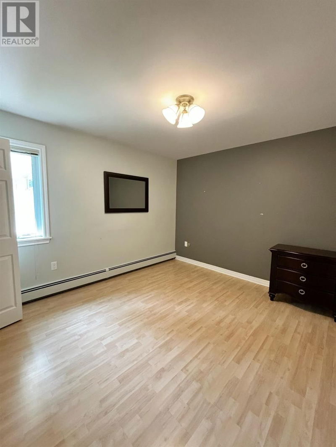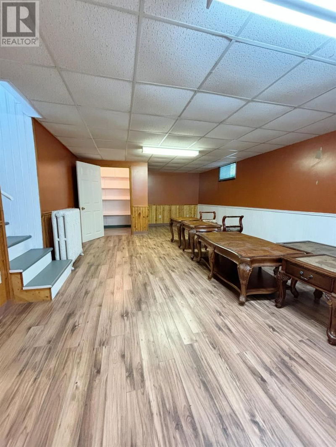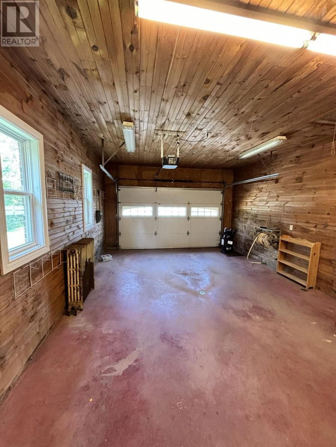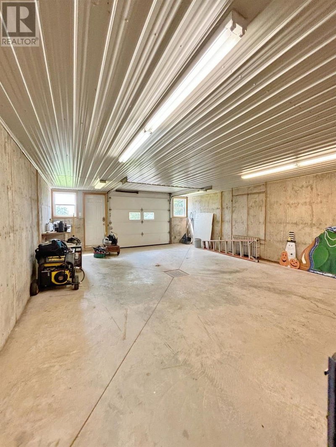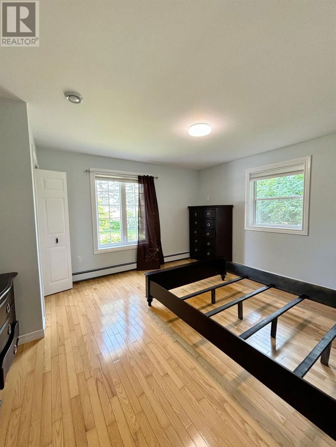Explore this captivating property featuring mature trees and a host of amenities. This inviting 3-bedroom, 1.5-bathroom, family home showcases a newly renovated open-concept kitchen and dining area, a generously sized living and family room offering a stunning water view through expansive windows that bathe the interior in sunlight daily. The main bathroom boasts his and her sinks and ample cabinetry. The home also includes two office spaces. An attached single-car garage is conveniently located on the main level, while a second single-car garage is discreetly built below the expansive living area at the rear. The partially finished basement features a wood room, cold room, and plenty of additional storage space. Step into the backyard to discover flourishing apply and plum trees. The property's proximity to local amenities like the Abram Village Recreational Centre, gym, hockey/figure skating surface and Back Woods Burger Restaurant enhances its allure. The annual Acadian Festival grounds provide a cultural touch to the community. Furthermore, essential services such as the local Co-op, Credit Union, Post Office, Pharmacy, Fire Department, Access PEI and ESSO are just a 5 minute drive away, offering added convenience. This well-rounded property offers a comfortable living experience in a charming and convenient location, ideal for raising a family. (id:39198)
부동산 특징
- 등록 날짜: Tuesday, August 20, 2024
- 도시: Abrams Village
- 전체 주소: 2175 Cannontown Road, Abrams Village, C0B2E0, Canada, Prince Edward Island, Canada
- 리스팅 중개사: Gold Key Realty Ltd. - Disclaimer: The information contained in this listing has not been verified by Gold Key Realty Ltd. and should be verified by the buyer.

