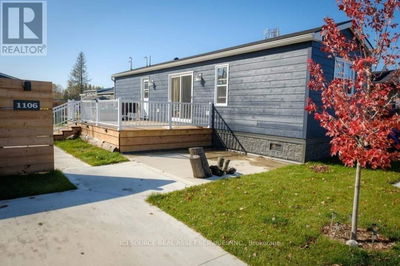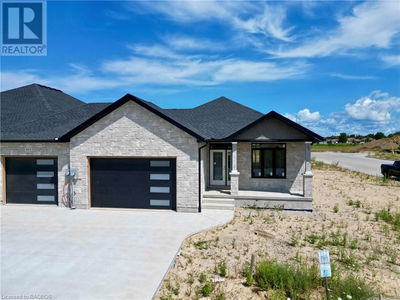Brick bungalow freehold townhome with 2 bedrooms and 2 full baths on the main floor. Standard features include Quartz counter tops in the kitchen, hardwood and ceramic flooring throughout the main floor, hardwood staircase to the basement, sodded yard, covered 10'11 x 10 deck off the dining room. The basement can be finished to include a family room with gas fireplace, 3rd bedroom and full bath, asking price would be $694,900. HST is included in the list price provided the Buyer qualifies for the rebate and assigns it to the Seller on closing (id:39198)
부동산 특징
- 등록 날짜: Tuesday, April 16, 2024
- 도시: Port Elgin
- 이웃/동네: Saugeen Shores
- 전체 주소: 451 IVINGS Drive, Port Elgin, N0H2C3, Canada, Ontario, Canada
- 주방: Main level
- 리스팅 중개사: Re/Max Land Exchange Ltd Brokerage (Pe) - Disclaimer: The information contained in this listing has not been verified by Re/Max Land Exchange Ltd Brokerage (Pe) and should be verified by the buyer.












