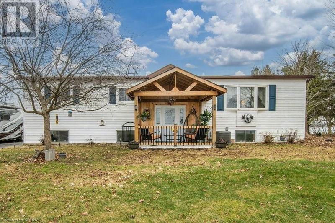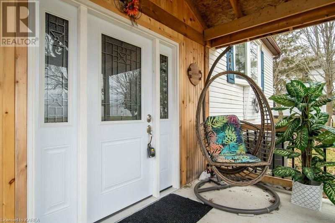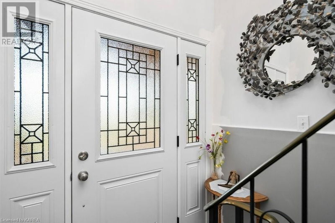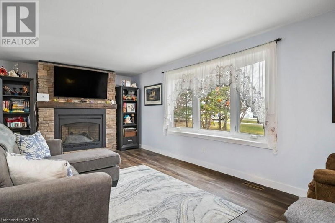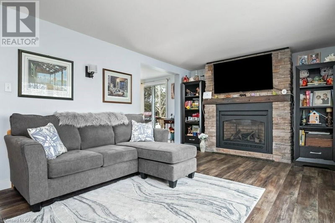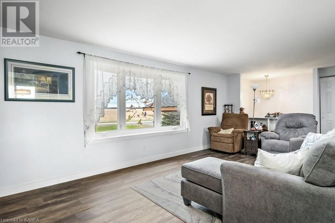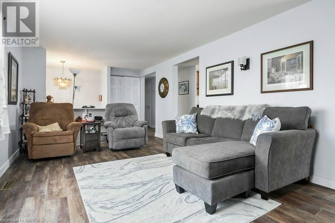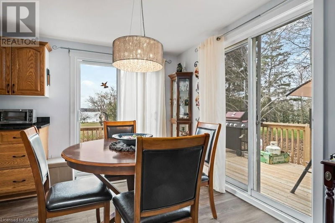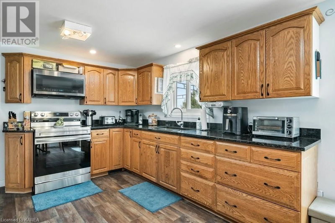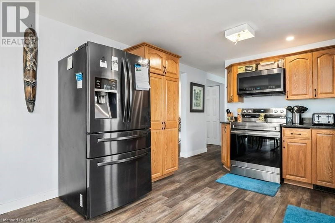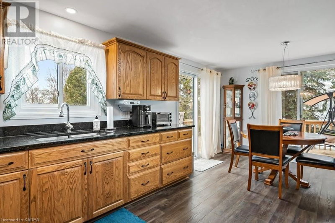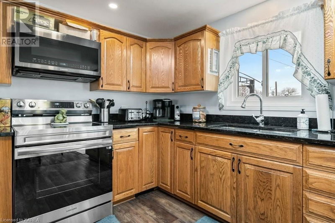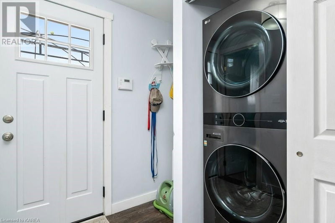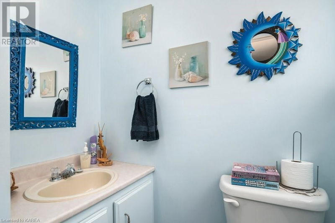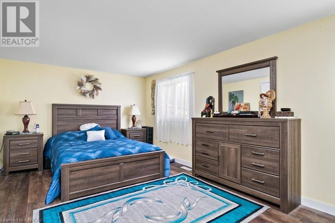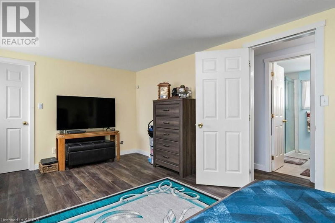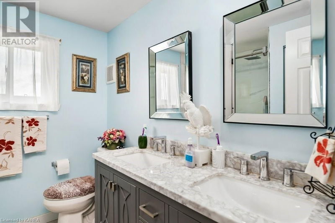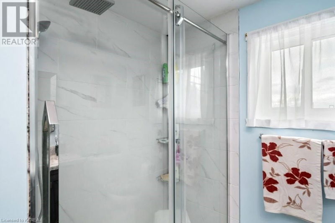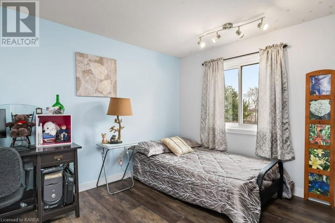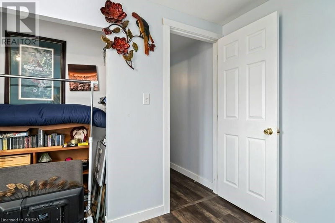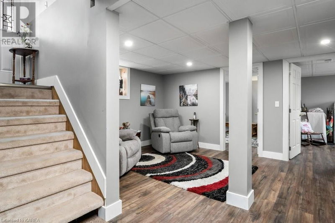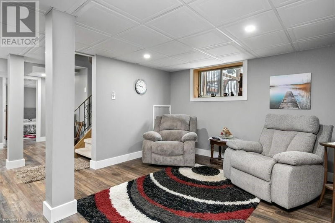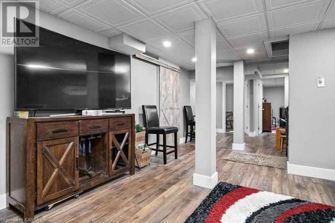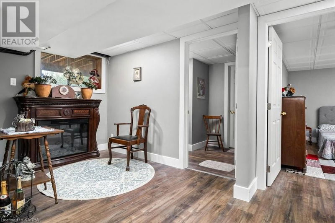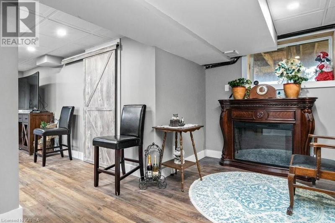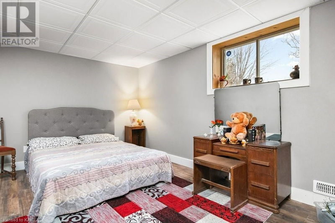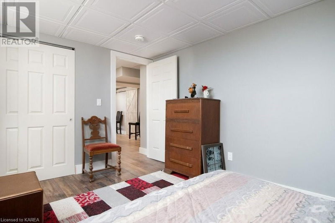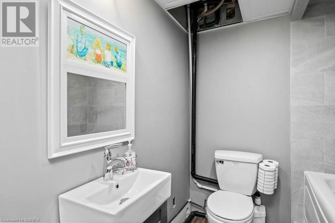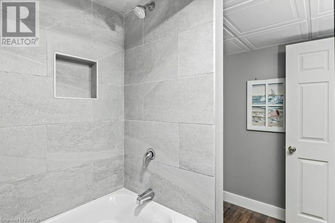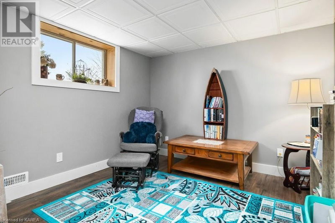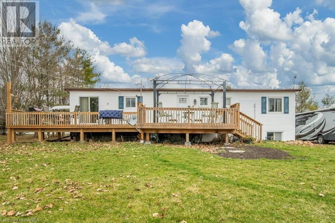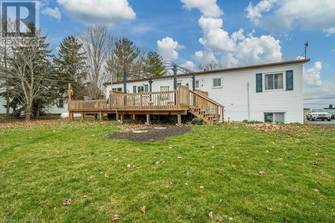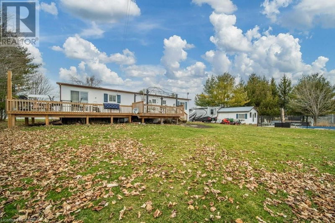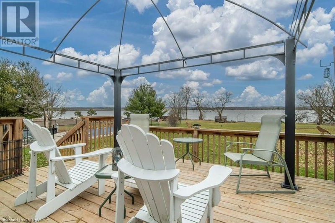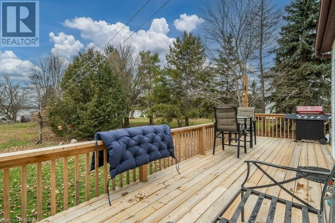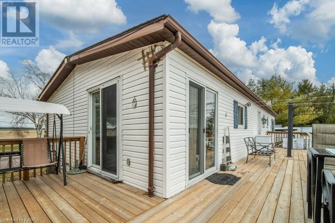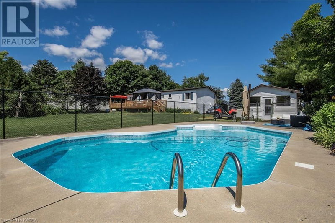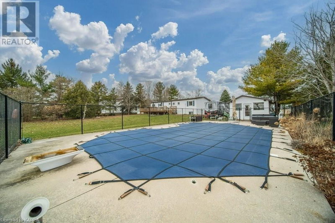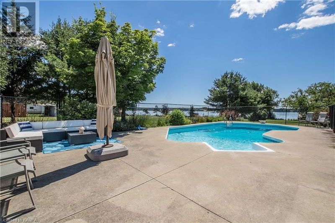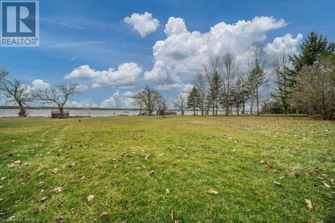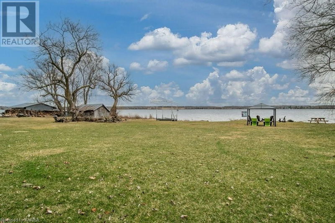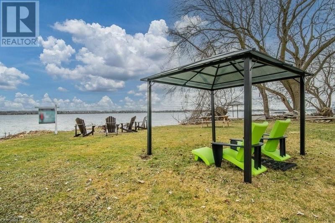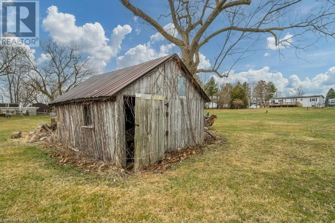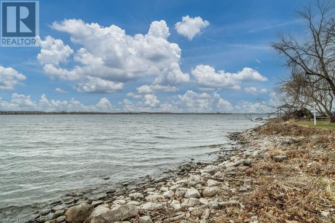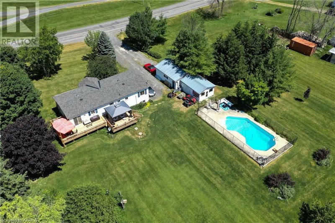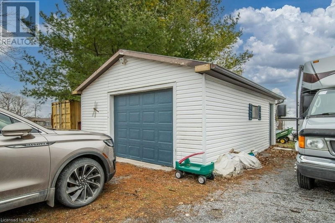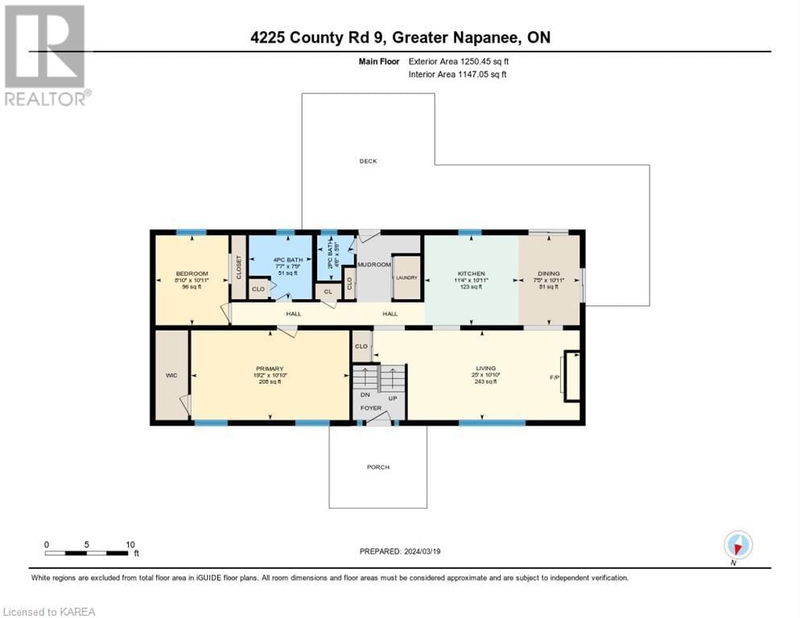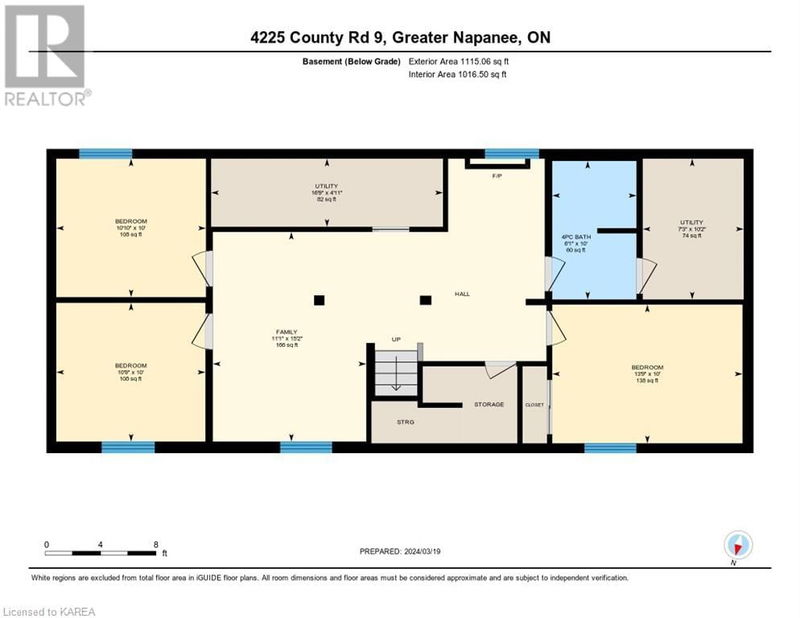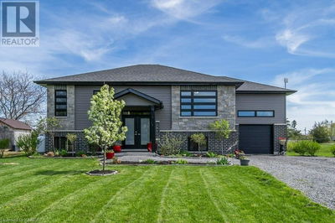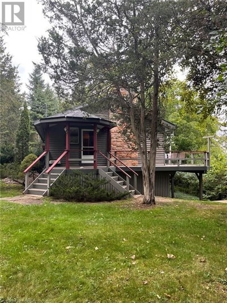Welcome to your year-round retreat nestled on the shores of the breathtaking Hay Bay. This stunning bungalow offers the perfect blend of modern comfort and serene natural beauty. As you step inside, you'll notice a spacious eat-in kitchen featuring all newer stainless steel appliances, ideal for culinary enthusiasts and gatherings with loved ones. Adjacent is the inviting living room adorned with a charming stone fireplace, creating a cozy ambiance for relaxation and entertainment year-round. The main bath boasts exquisite tile work and elegant glass shower doors, providing a luxurious sanctuary for rejuvenation. Conveniently located on the main level is the laundry room, ensuring effortless household chores. Step outside onto the large wrap-around deck, offering views of the waterfront perfect for alfresco dining or simply soaking in the serenity of nature. Venture downstairs to discover a fully finished lower level, offering three additional bedrooms, a full bathroom, and a spacious recreation room, providing ample space for guests or family members to unwind and enjoy privacy. Outside, the enchanting waterfront beckons with its natural beauty, while the backyard oasis awaits with an outdoor entertainment area featuring a salt-water pool, pool house, and hot tub, offering many opportunities for leisure and enjoyment. Park your boat at your dock and enjoy the day fishing for walleye, or take a short boat ride to Picton for lunch. Whether you're seeking a peaceful retreat or an entertainer's paradise, this waterfront bungalow offers a rare opportunity to embrace the beauty of waterfront living year-round. Don't miss your chance to experience this unparalleled blend of luxury and tranquility. Schedule your private showing today and prepare to be captivated by the allure of waterfront living at its finest. (id:39198)
부동산 특징
- 등록 날짜: Friday, May 17, 2024
- 가상 투어: View Virtual Tour for 4225 COUNTY ROAD 9
- 도시: Napanee
- 전체 주소: 4225 COUNTY ROAD 9, Napanee, K7R3K8, Canada, Ontario, Canada
- 주방: Main level
- 리스팅 중개사: Exit Realty Acceleration Real Estate, Brokerage - Disclaimer: The information contained in this listing has not been verified by Exit Realty Acceleration Real Estate, Brokerage and should be verified by the buyer.

