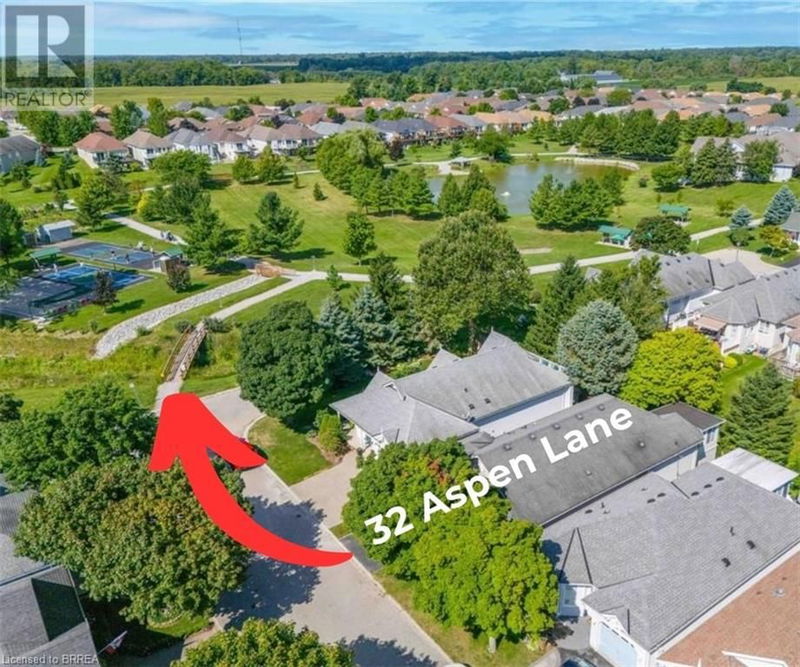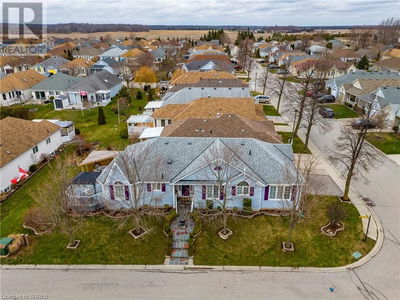Welcome to 32 Aspen Lane! A 1350 sq ft home with 1.5 car garage located in the well known Villages of Long Point Bay a retirement development in the lakeside community of Port Rowan. New AC 2024 and Shingles 2014. This well maintained Bungalow offers a perfect blend of peace, serenity and convenience while the lovely community caters to retirees and empty nesters. The home is located only a short walk from the clubhouse which includes an indoor pool, hot tub, fitness room, billiards, games, work shop and a large hall where dinners, dances and events are hosted. The village park has a walking trail around the pond, garden plots, pickle ball courts, shuffleboard and much more! The open floor plan is bright & spacious offering everything on one floor including a large primary bedroom with walk-in closet, 3 pc ensuite w/ walk-in shower, secondary bedroom, spacious 4 pc bathroom, and main floor laundry for your convenience. The large kitchen, dining room and living room with a gas fireplace have lots of windows overlooking the beautiful backyard. Enjoy the sunroom off the kitchen or enjoy time on your back deck! Finished basement offers a large rec room, office, 2pc bathroom, and workshop with plenty of closet and storage space. All owners must become members of the Villages of Long Point Bay Residence Association with monthly fees currently set at $60.50. Visit www.villagesoflongpointbay.com for Bylaws, Membership Agreement and Protective Restrictions for The Villages of Long Point Bay. Walking distance to Port Rowan's downtown, shops, restaurants, harbour front. Our amazing community also offers Golf courses, marinas, beaches, birding, and wineries. This property is a must to come see! (id:39198)
부동산 특징
- 등록 날짜: Thursday, August 22, 2024
- 도시: Port Rowan
- 이웃/동네: Port Rowan
- 전체 주소: 32 ASPEN Lane, Port Rowan, N0E1M0, Canada, Ontario, Canada
- 주방: Main level
- 리스팅 중개사: Royal Lepage Action Realty - Disclaimer: The information contained in this listing has not been verified by Royal Lepage Action Realty and should be verified by the buyer.










































