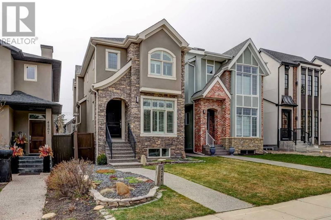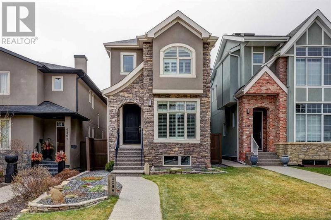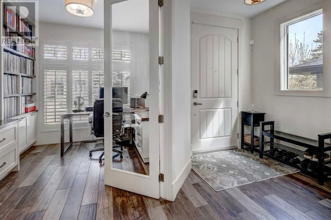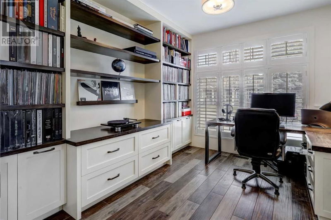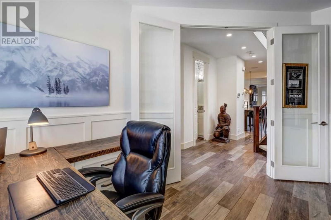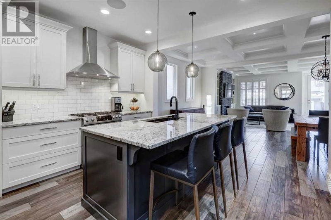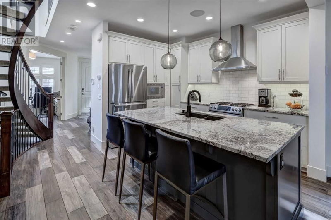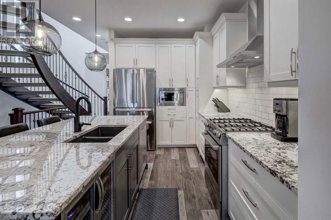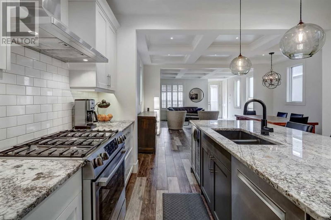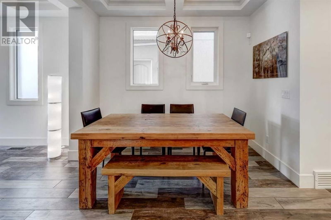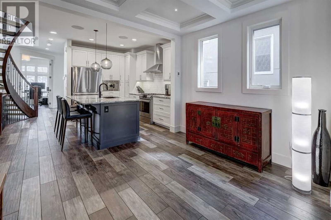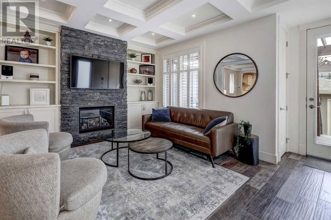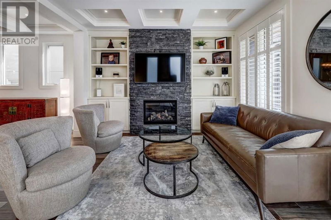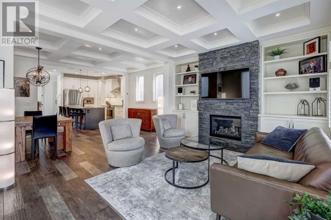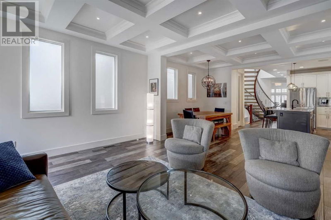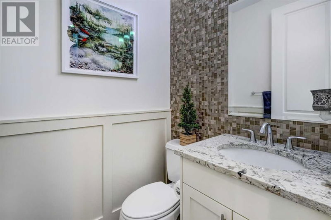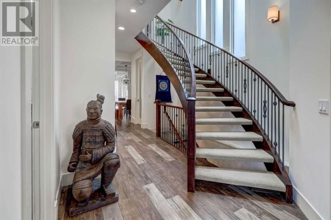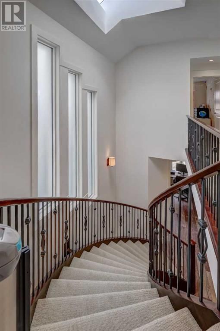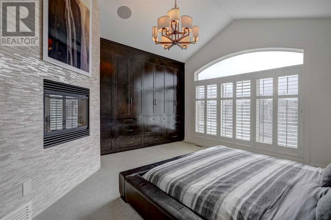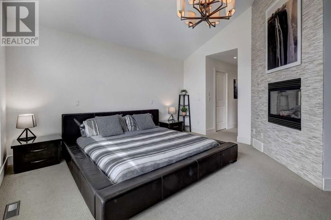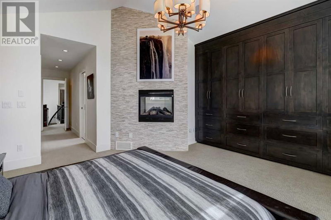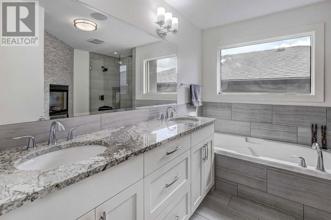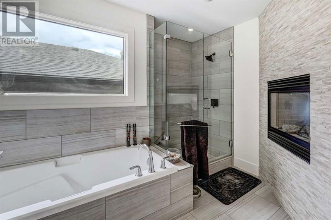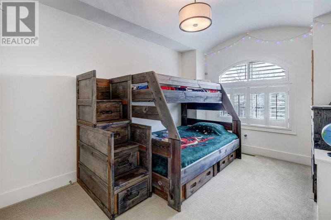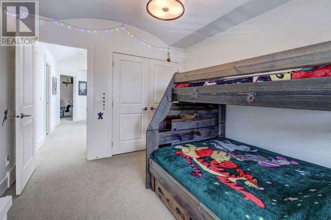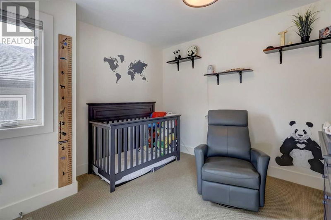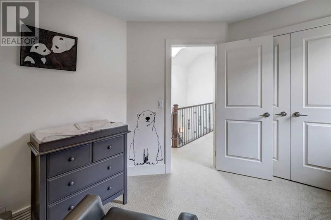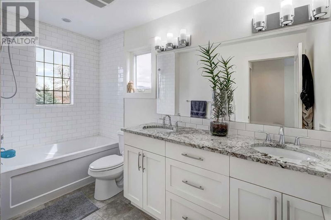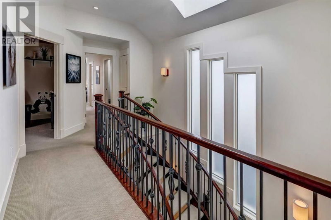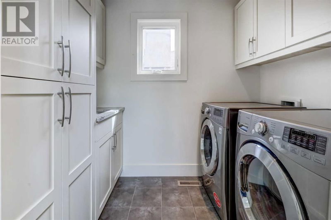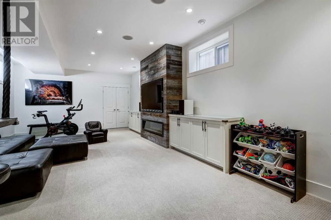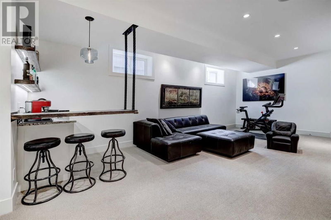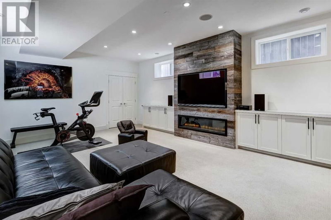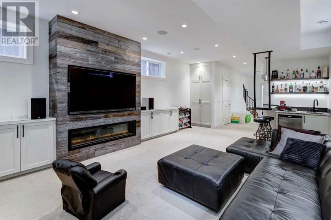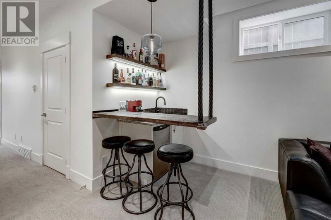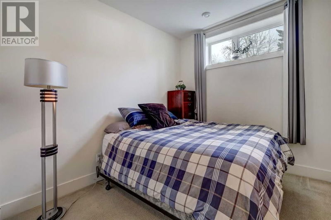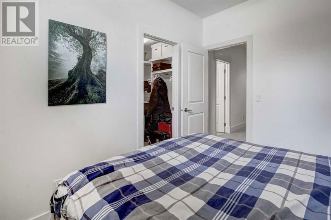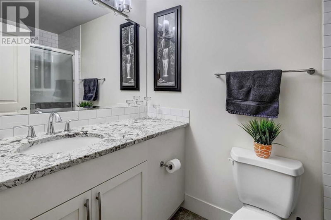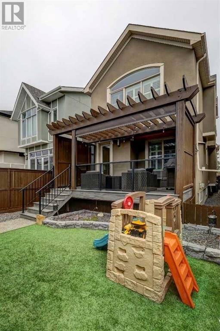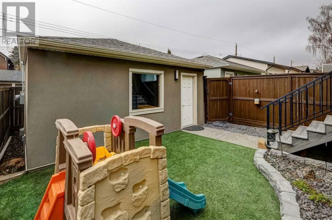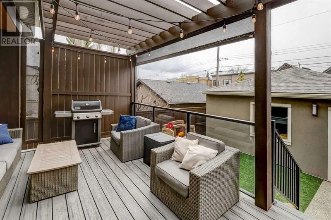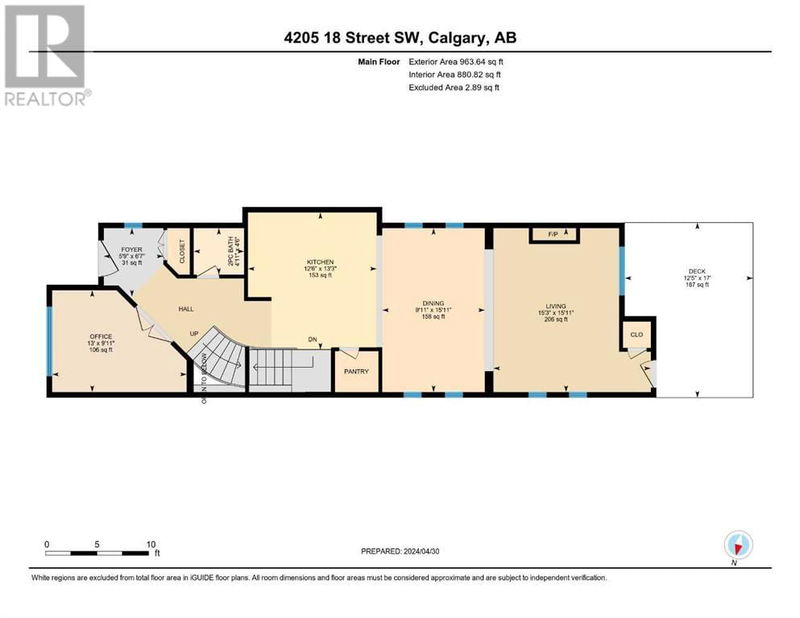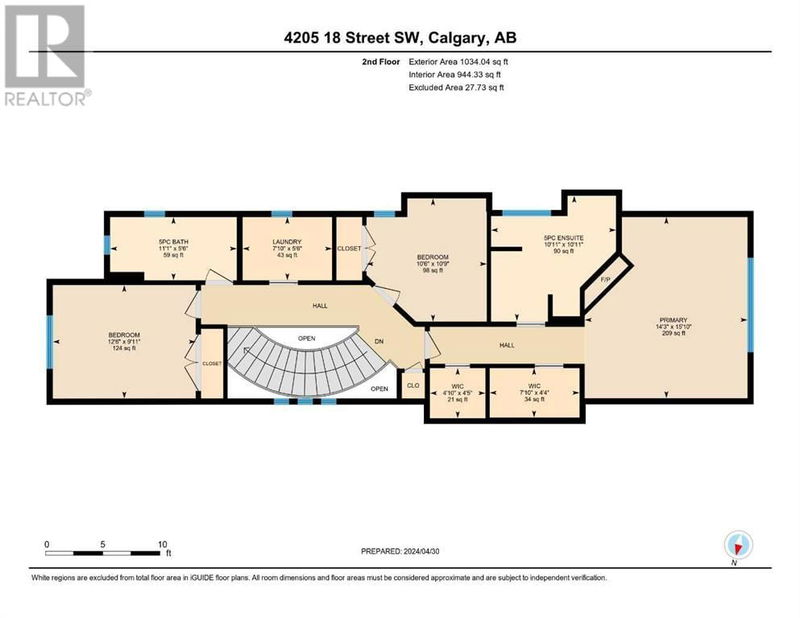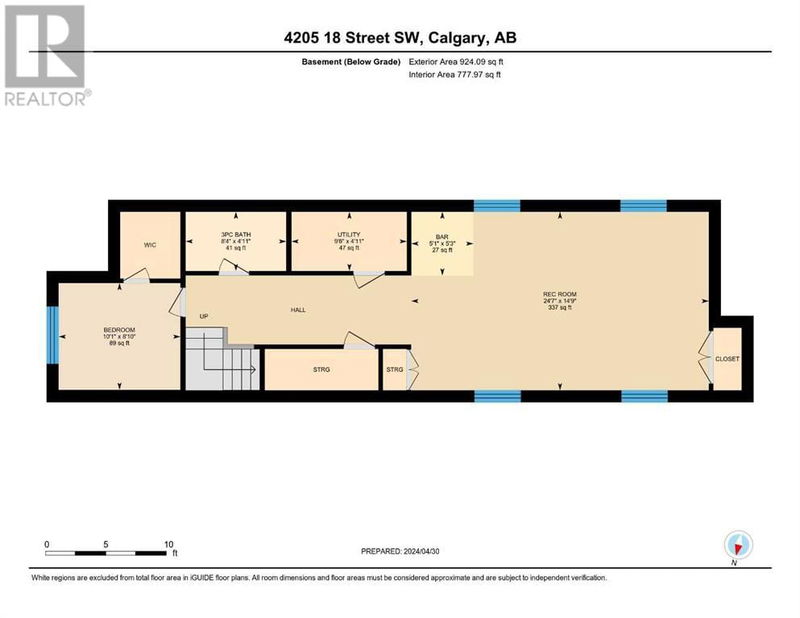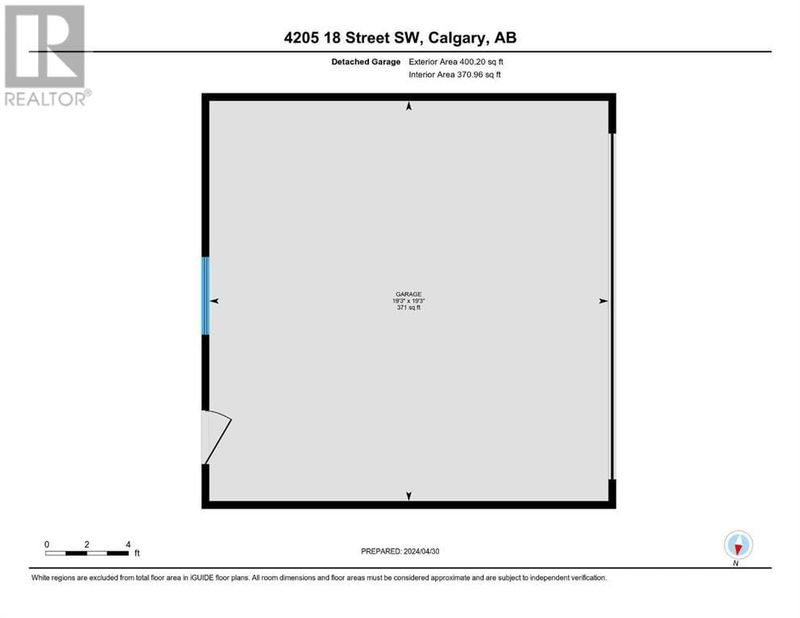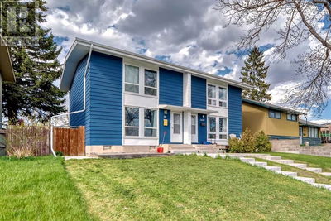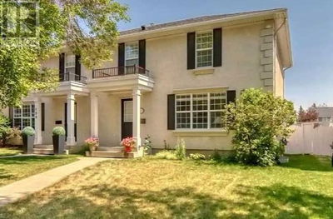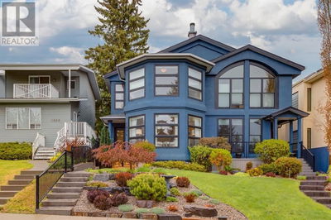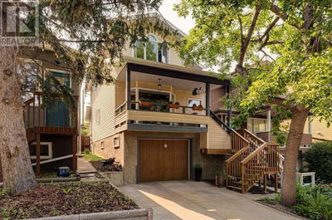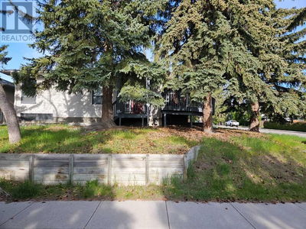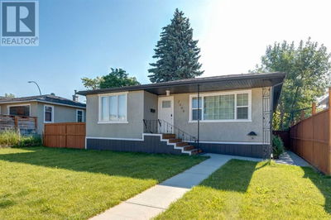Nestled on one of the most coveted streets within the esteemed Altadore community, this meticulously crafted residence epitomizes luxury living at its finest. This home boasts a plethora of upgrades meticulously curated by William Blake Homes, elevating it to a league of its own. Aesthetically pleasing from every angle, the property welcomes you with a beautifully landscaped front yard, setting a tone of sophistication and charm. Transitioning to the backyard oasis, you'll discover a sanctuary of serenity with zero-maintenance features including a lush turf lawn, a composite deck adorned with a picturesque pergola, and a retractable electric privacy shade—perfect for al fresco gatherings or tranquil moments of relaxation. Both front and back boast newer aggregate concrete, ensuring both beauty and durability.Step inside to experience a seamless blend of elegance and functionality, where the main level greets you with imported Logwood Italian Porcelain tile flooring—a testament to both opulence and endurance. The east-facing den with it’s extensive custom built-ins, offers a versatile space ideal for work.The heart of the home lies within its open-concept floor plan, where a gourmet kitchen awaits, featuring all-new appliances. The adjacent living room has a gas fireplace and custom coffered ceiling, exudes warmth and sophistication, while the well-appointed dining room offers ample space for hosting memorable gatherings.Ascending to the second level, indulge in comfort and luxury. The primary bedroom beckons with his and hers walk-in closets, a two-sided gas fireplace, custom wall shelving, and a lavish 5-piece ensuite bathroom—an indulgent retreat to unwind after a long day. Two additional generously sized bedrooms and a 5-piece bathroom provide ample accommodation for family or guests. The balance of the second level is the conveniently located laundry room.Descending to the basement, prepare to be captivated by a space transformed by extensive renovations. In -floor heating creates a cozy ambiance, complemented by an Amanti Fireplace enveloped in reclaimed barnwood and built-in cabinets. The charming bar area, adorned with reclaimed wood, specialized lighting, and steel wire rope reclaimed from a Nakiska chairlift, is perfect for gatherings and relaxation. Large windows flood the space with natural light, while a fourth bedroom, full bathroom, and abundant storage space complete the lower level.Additional recent upgrades include central AC, freshly painted interiors, a recirculation pump in the master bathroom, upgraded in-ceiling speakers throughout, a water softener, outdoor speakers, and much more—a testament to the meticulous attention to detail lavished upon this exceptional residence.To truly appreciate the unparalleled craftsmanship and sophistication of this home, schedule a private viewing today and embark on a journey of unparalleled luxury and refinement. (id:39198)
부동산 특징
- 등록 날짜: Wednesday, May 01, 2024
- 가상 투어: View Virtual Tour for 4205 18 Street SW
- 도시: Calgary
- 전체 주소: 4205 18 Street SW, Calgary, T2T4V8, Canada, Alberta, Canada
- 주방: Main level
- 리스팅 중개사: Real Estate Professionals Inc. - Disclaimer: The information contained in this listing has not been verified by Real Estate Professionals Inc. and should be verified by the buyer.

