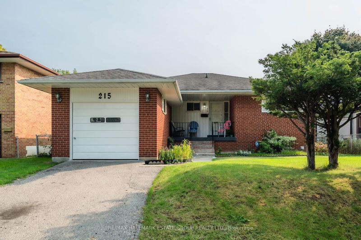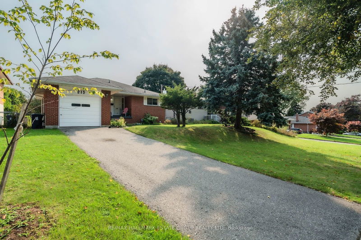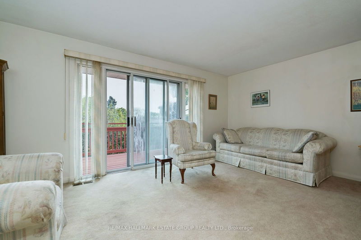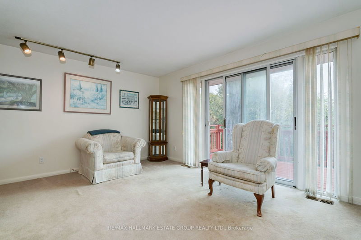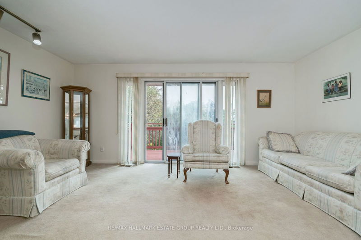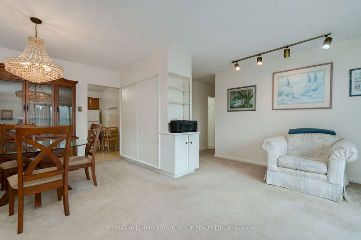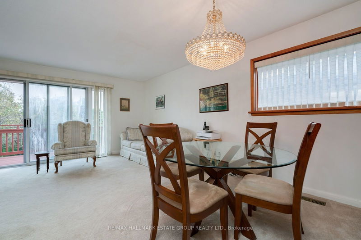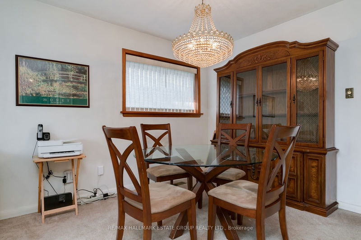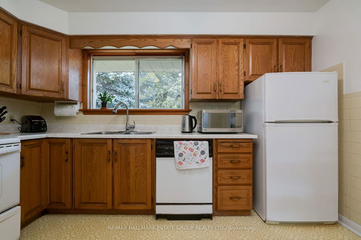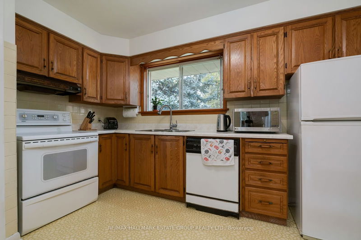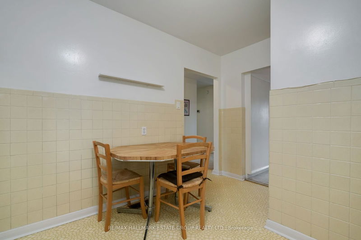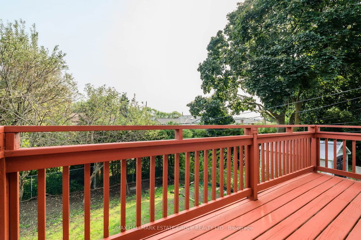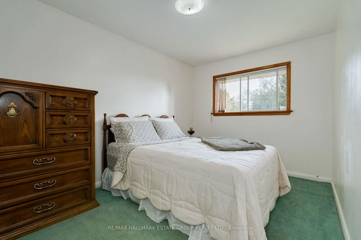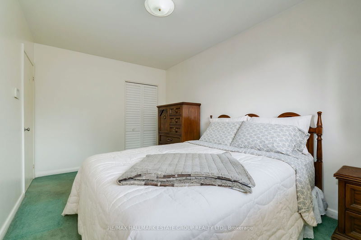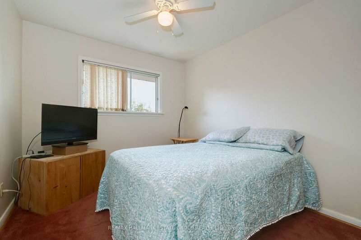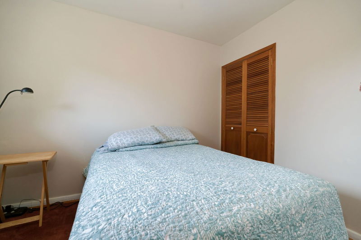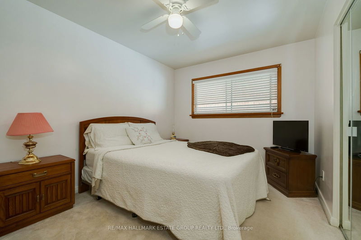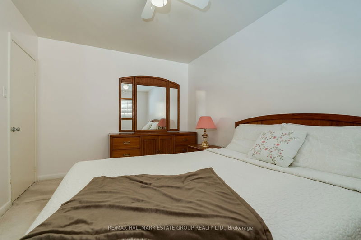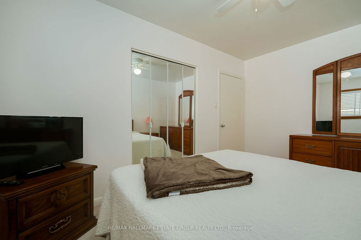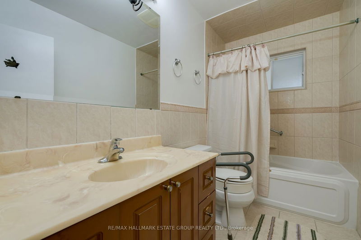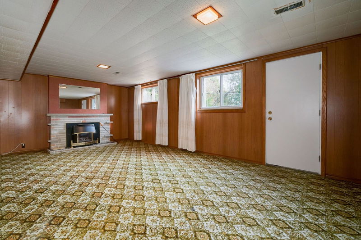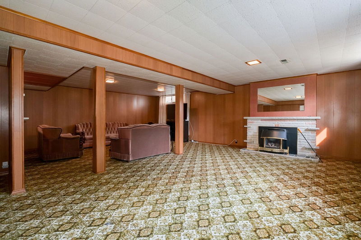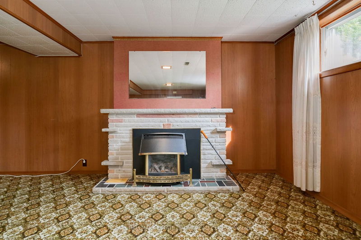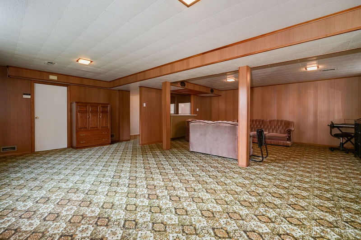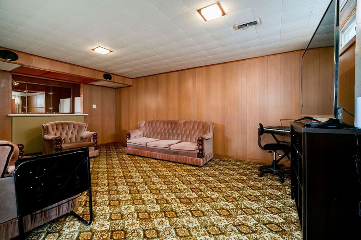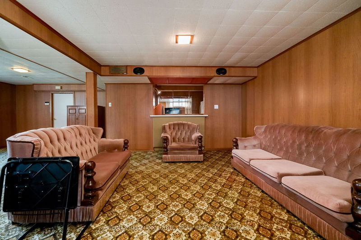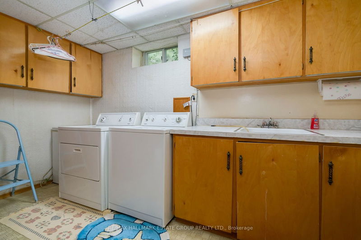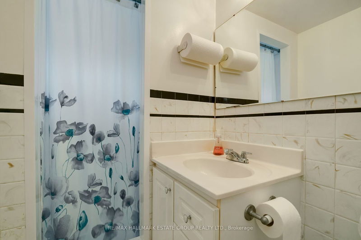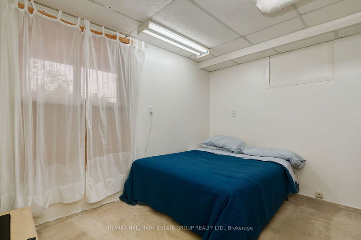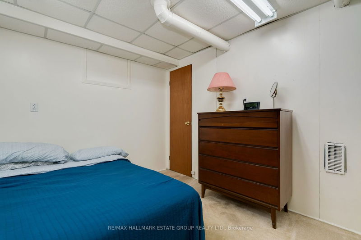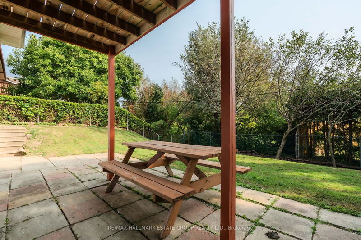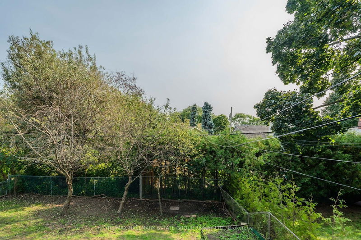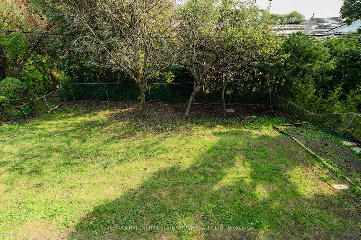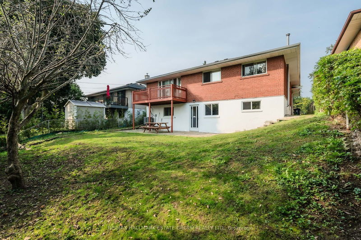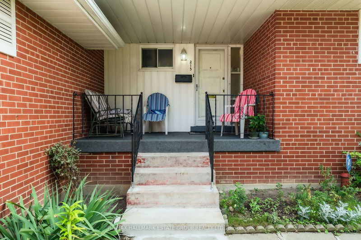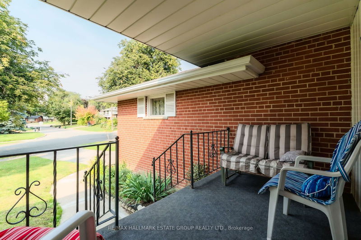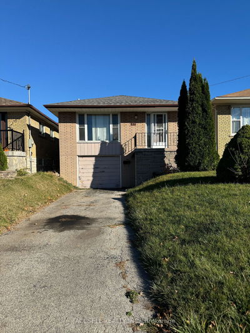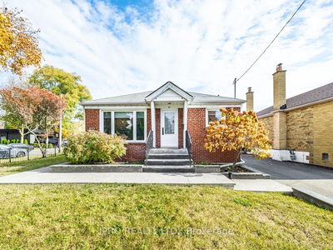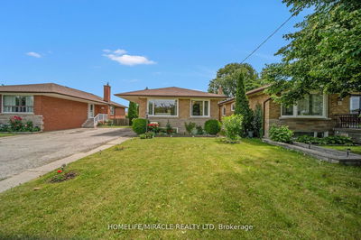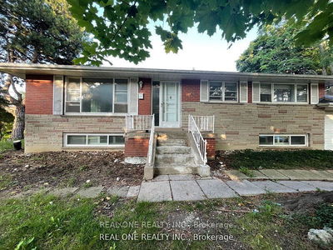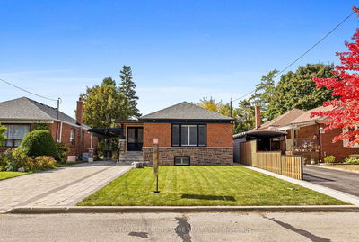Welcome to this spacious bungalow located in highly sought-after Victoria Village. Featuring three generously sized bedrooms, this home is perfect for families or those seeking extra space. Step inside to discover an inviting open-concept living and dining area, ideal for entertaining or cozy family gatherings. The bright, airy layout seamlessly connects the heart of the home with the rest of the living spaces, enhancing both comfort and functionality. The expansive basement offers a versatile area including a fireplace for cozy winter nights, a built-in bar that sets the stage for memorable nights, a bedroom & bathroom, perfect for accommodating visitors or creating a home office and a walk-out to a lush backyard, where you can relax or entertain in a serene outdoor setting. Start your mornings on the large balcony, sipping coffee while soaking in the fresh air, or unwind as the sun sets. The attached garage has space for 1 car and the private driveway comfortably accommodates two more cars. *** There is hardwood flooring under the broadloom on the main floor ***
부동산 특징
- 등록 날짜: Wednesday, November 06, 2024
- 가상 투어: View Virtual Tour for 215 Sloane Avenue
- 도시: Toronto
- 이웃/동네: Victoria Village
- 전체 주소: 215 Sloane Avenue, Toronto, M4A 2C5, Ontario, Canada
- 거실: W/O To Balcony, Combined W/Dining, Broadloom
- 주방: Eat-In Kitchen, Large Window, O/Looks Frontyard
- 리스팅 중개사: Re/Max Hallmark Estate Group Realty Ltd. - Disclaimer: The information contained in this listing has not been verified by Re/Max Hallmark Estate Group Realty Ltd. and should be verified by the buyer.

