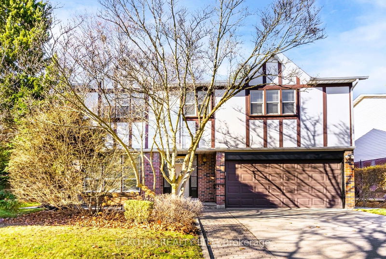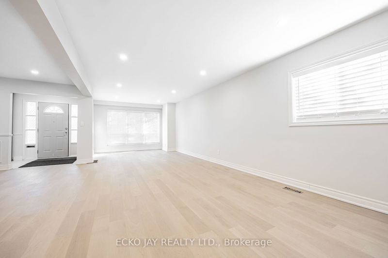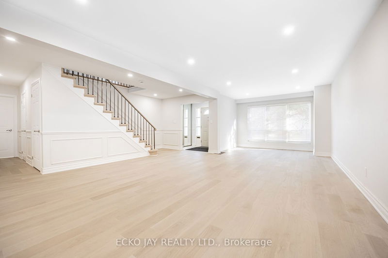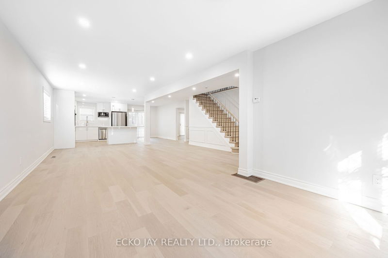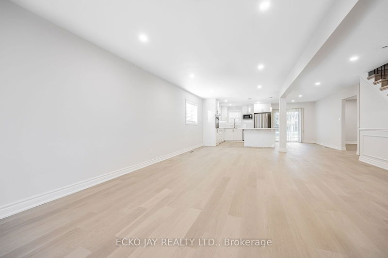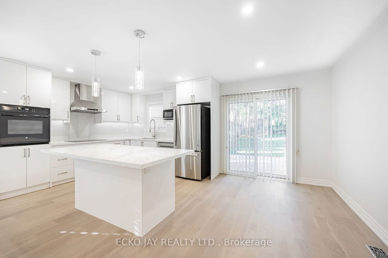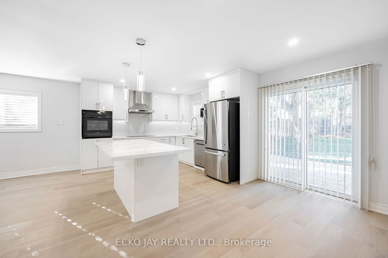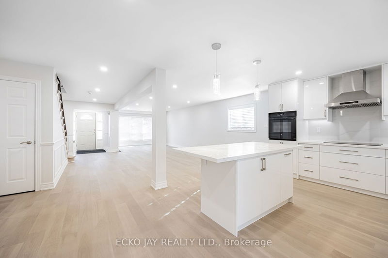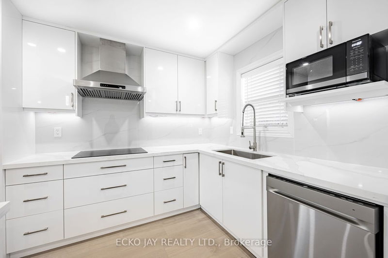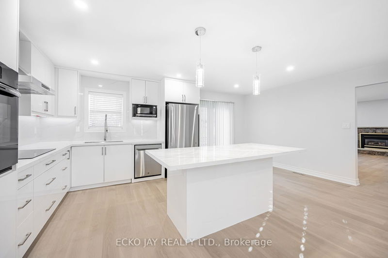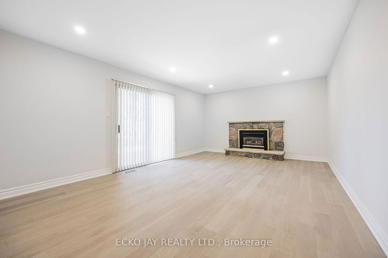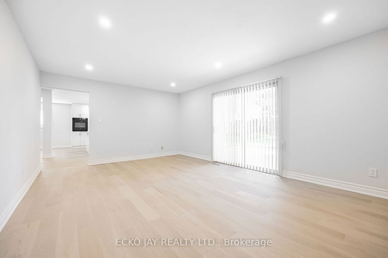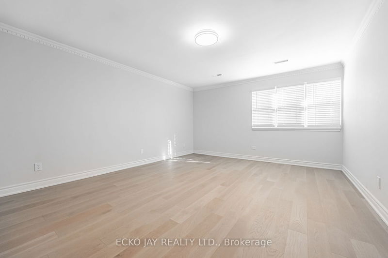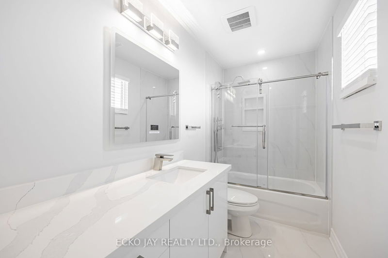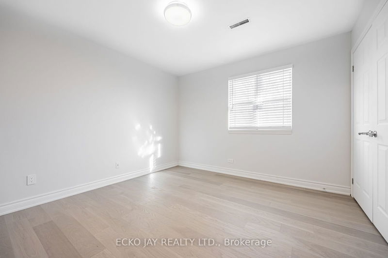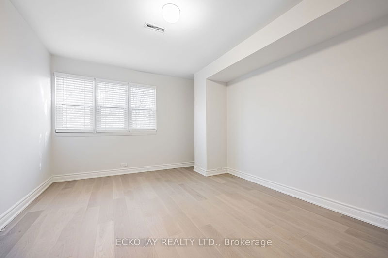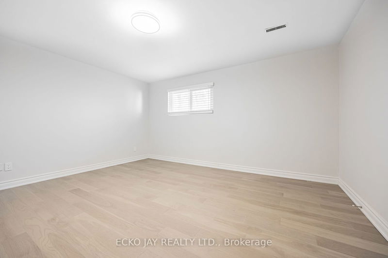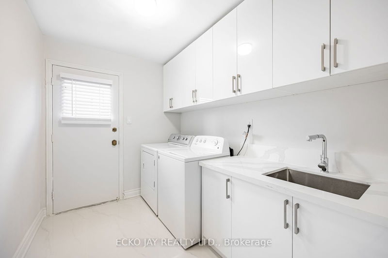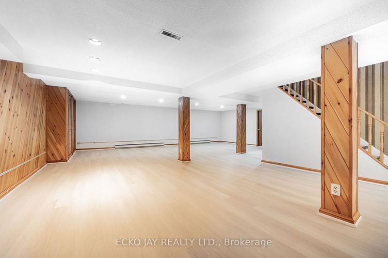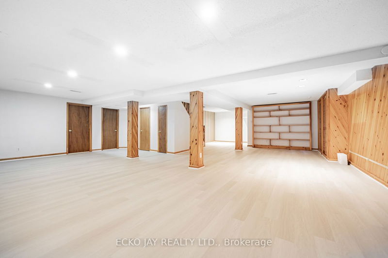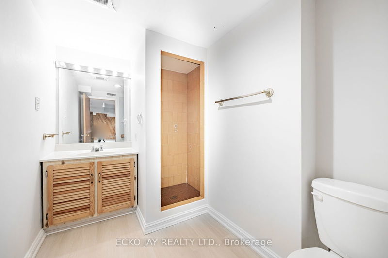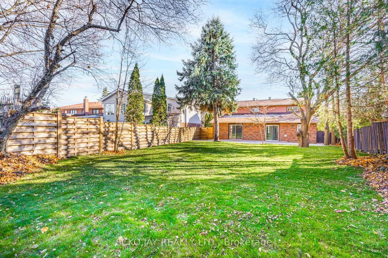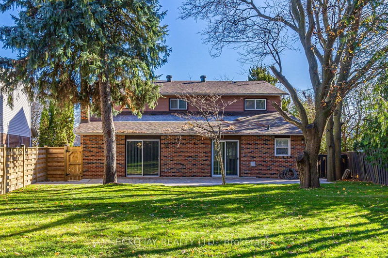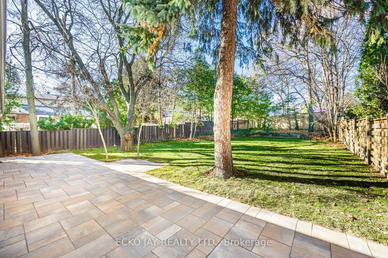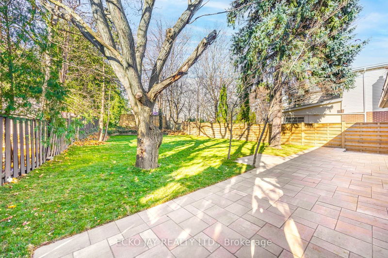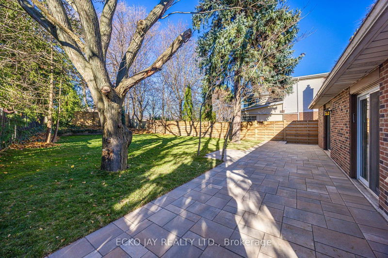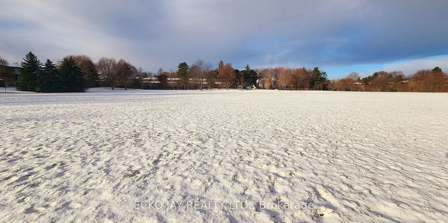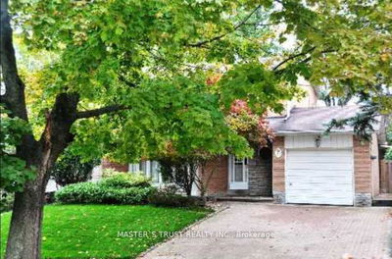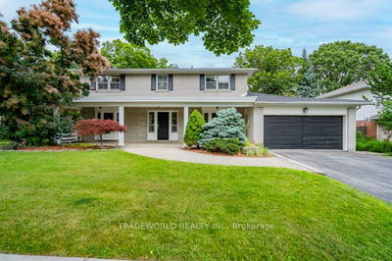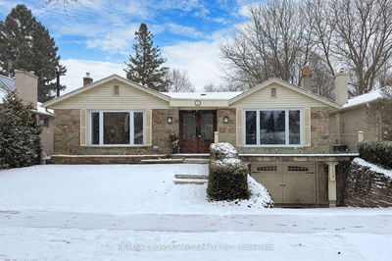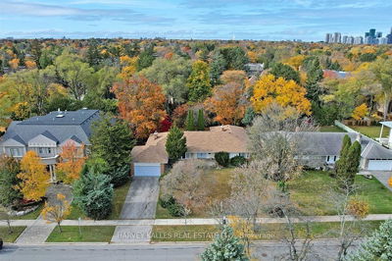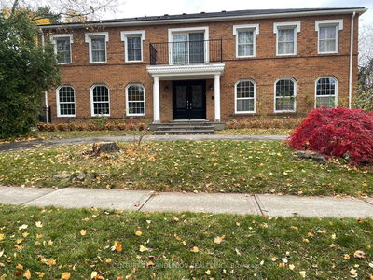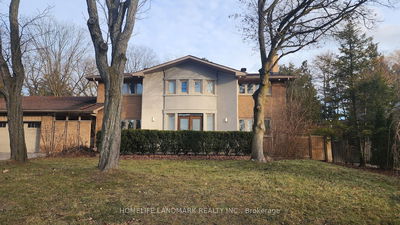Exquisitely renovated in 2024, this spacious 4-bedroom executive residence offers modern elegance and comfort across its main and second floors, with a finished lower level for added versatility. The home boasts a brand-new, high-quality kitchen, a generous patio, and a stunning 192-foot-deep backyard with a park-like ambiance. Located just three houses from the charming Ames Park, it sits in the prestigious and highly sought-after Banbury/Denlow neighborhood, perfect for families and entertaining alike. Enjoy the convenience of the Denlow School District, within walking distance to Denlow Public School, York Mills C.I., Windfields Middle School, and Ecole Etienne Brule. Nearby amenities include top-tier public, private, and Catholic schools, Shops at Don Mills, York Mills Gardens, Banbury Community Centre, Windfields Park, Edwards Gardens, and local parkettes. With TTC access, proximity to downtown, and easy highway connections, this home offers an unbeatable combination of luxury and location.
부동산 특징
- 등록 날짜: Thursday, December 05, 2024
- 가상 투어: View Virtual Tour for 244 Banbury Road
- 도시: Toronto
- 이웃/동네: Banbury-Don Mills
- 중요 교차로: Banbury/York Mills
- 전체 주소: 244 Banbury Road, Toronto, M3B 3C8, Ontario, Canada
- 거실: Large Window, Hardwood Floor, Pot Lights
- 주방: O/Looks Garden, Breakfast Bar, W/O To Patio
- 가족실: Stone Fireplace, O/Looks Garden, W/O To Patio
- 리스팅 중개사: Ecko Jay Realty Ltd. - Disclaimer: The information contained in this listing has not been verified by Ecko Jay Realty Ltd. and should be verified by the buyer.

