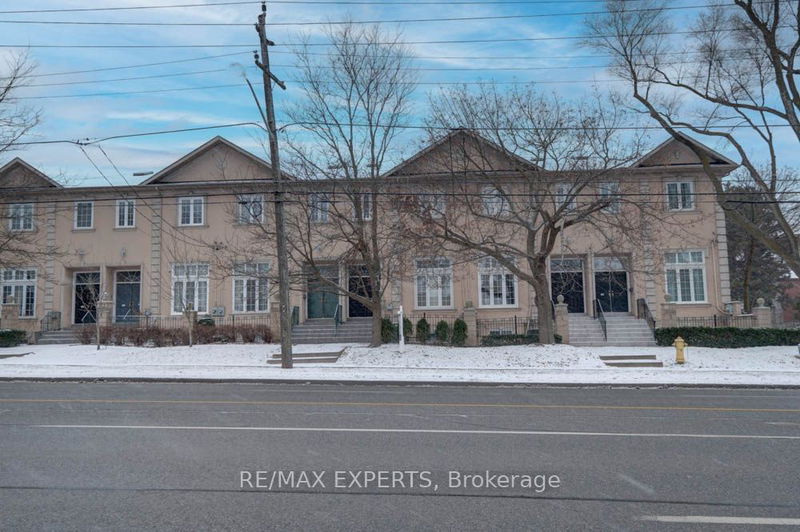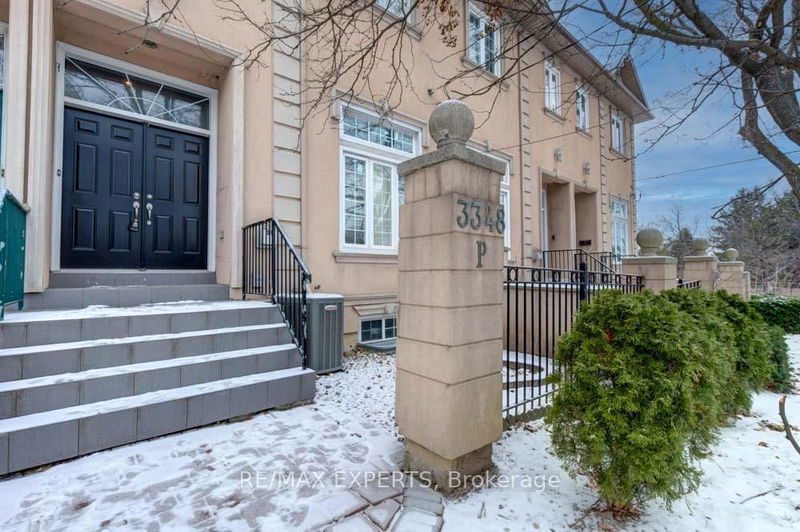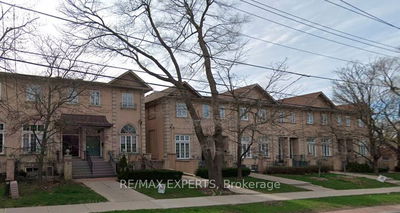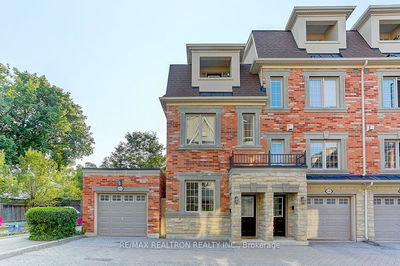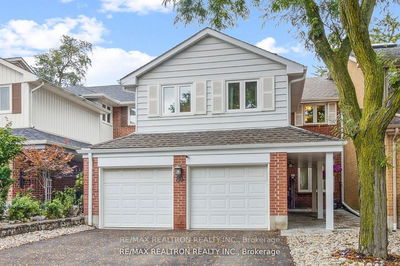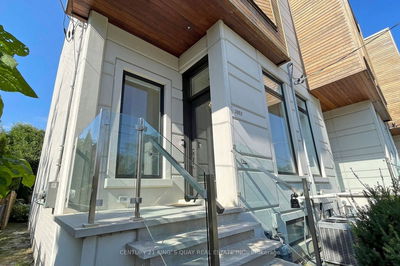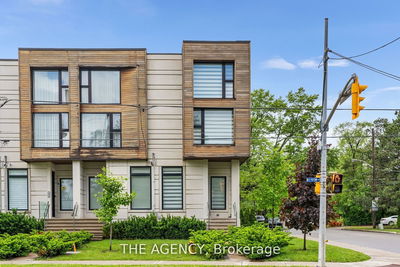Experience luxury living in this rare 3+1 bedroom executive townhome at 'Villa Hermosa on Bayview.' Spanning approximately 2,800 sqft of living space, this home features soaring 13-ft ceilings with elegant crown molding on the main floor. The open-concept layout includes a functional living and dining room, complemented by a modern kitchen with updated countertops and a walkout to a spacious balcony equipped with a gas BBQ hookup. The upper level boasts three generously sized bedrooms, including a primary suite with a walk-in closet and a luxurious 4-piece ensuite. The lower level offers convenience with a mudroom, laundry, and direct access to the garage. A finished basement with 13-ft ceilings adds a large rec room, two additional bedrooms, and a bathroom, perfect for entertaining or additional living space. Ideally located near all amenities and public transit, this home blends sophistication, comfort, and convenience seamlessly.
부동산 특징
- 등록 날짜: Wednesday, December 18, 2024
- 도시: Toronto
- 이웃/동네: Willowdale East
- 중요 교차로: Bayview Ave & Cummer Ave
- 가족실: Pot Lights, Moulded Ceiling, Hardwood Floor
- 거실: Pot Lights, Moulded Ceiling, Hardwood Floor
- 주방: Breakfast Area, W/O To Deck, Hardwood Floor
- 리스팅 중개사: Re/Max Experts - Disclaimer: The information contained in this listing has not been verified by Re/Max Experts and should be verified by the buyer.

