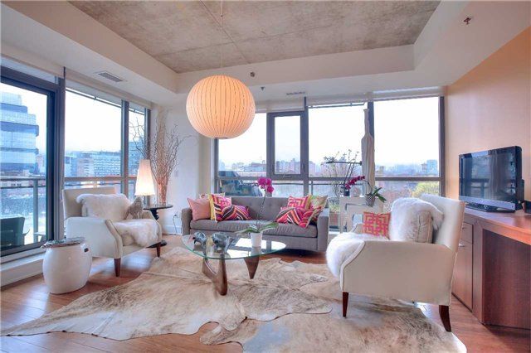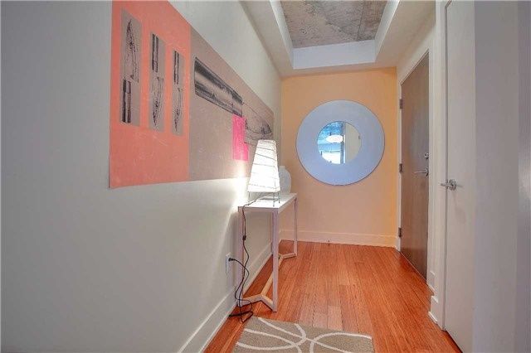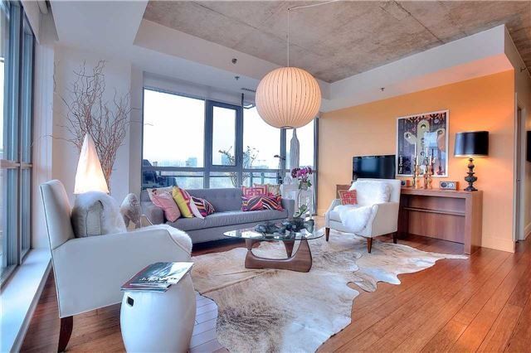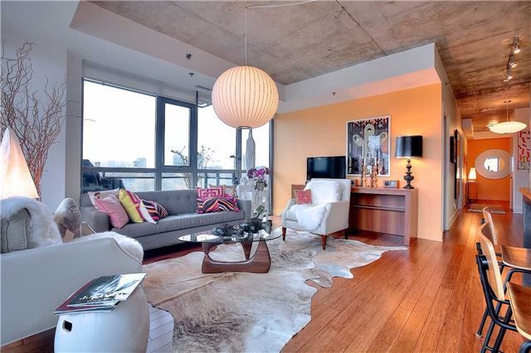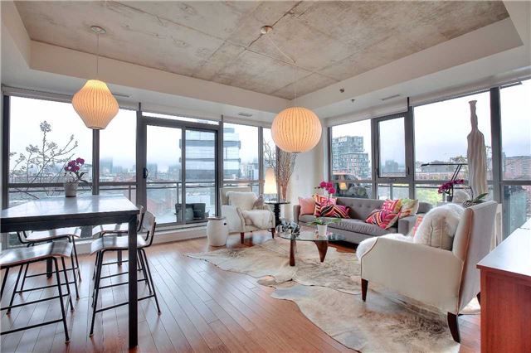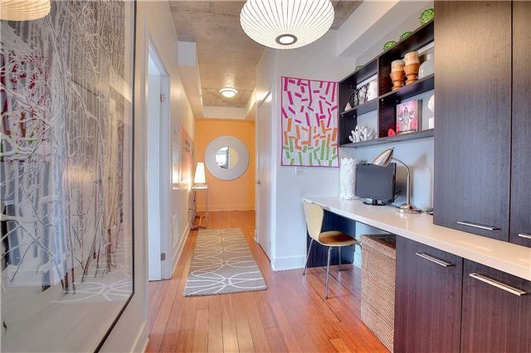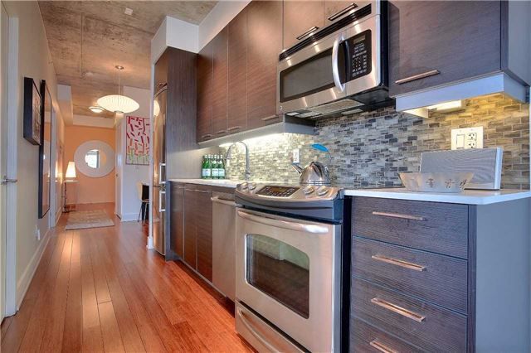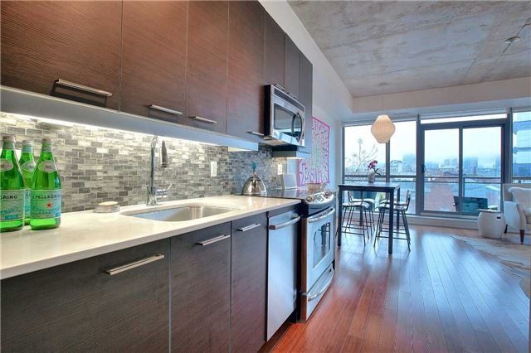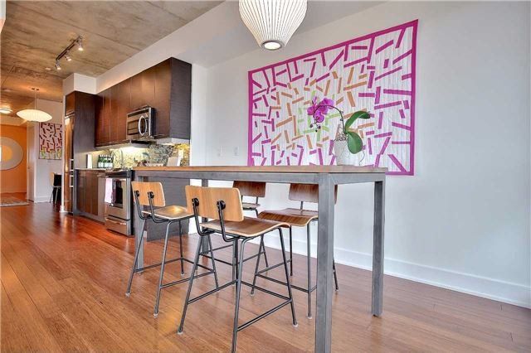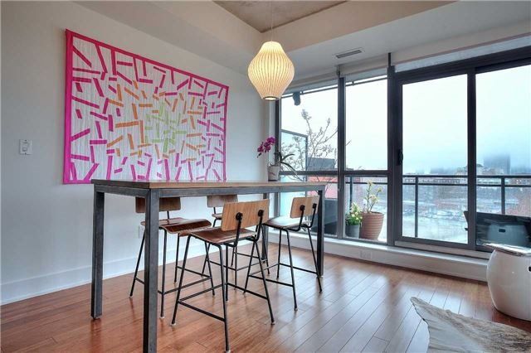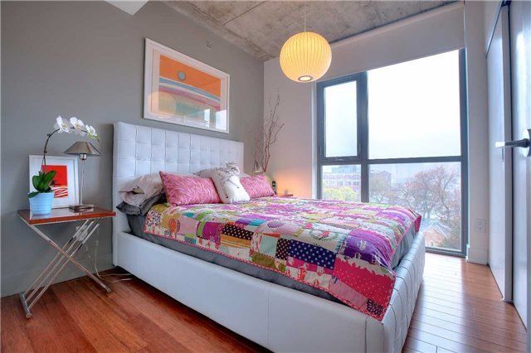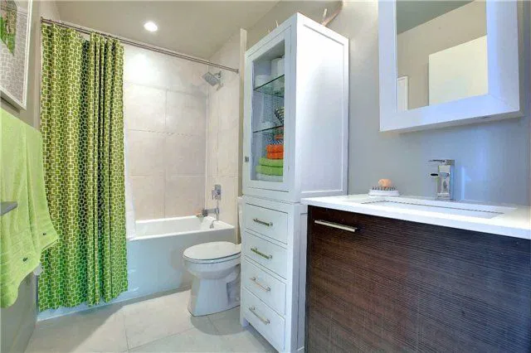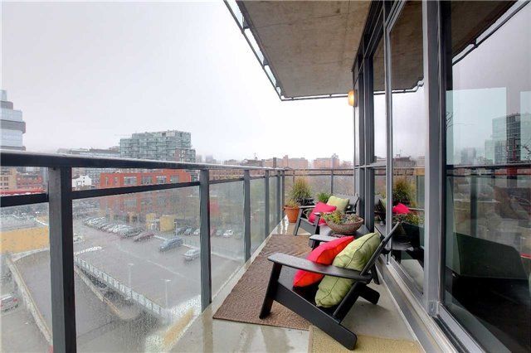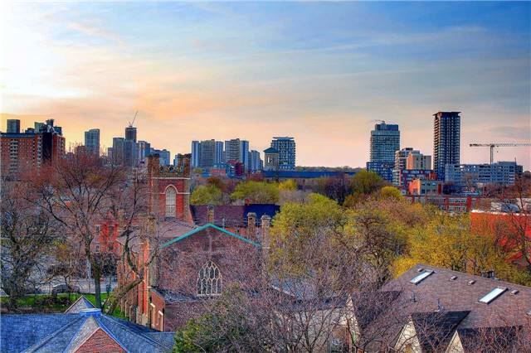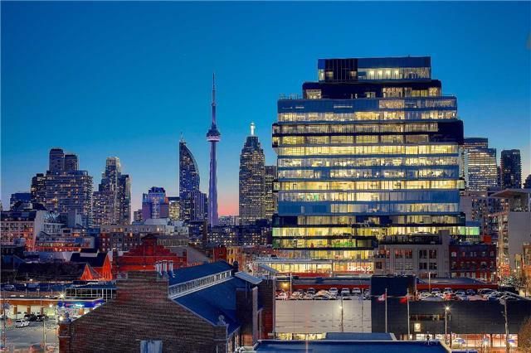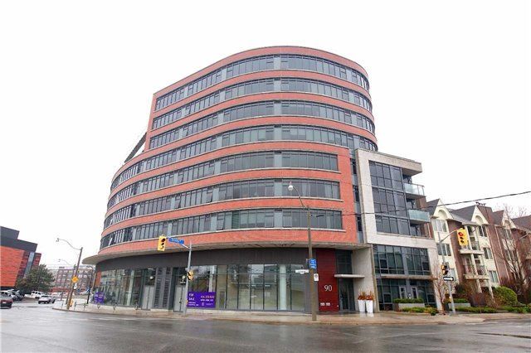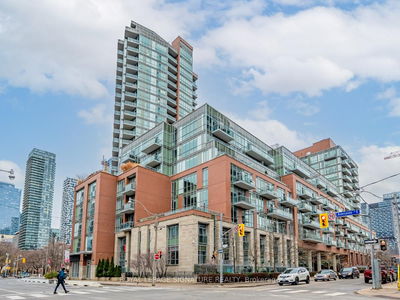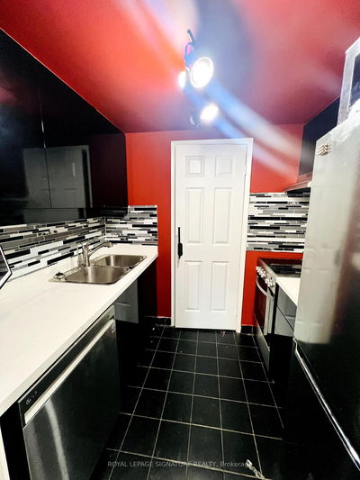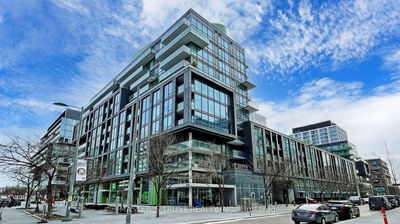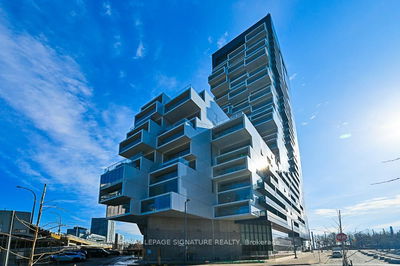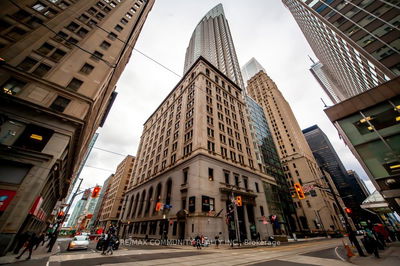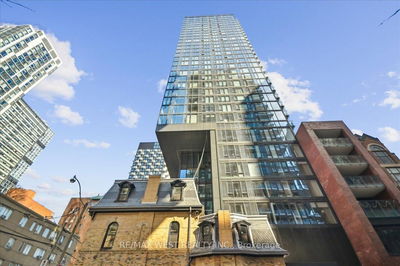Designer Boutique Loft In Historic Distillery/Corktown District. O/C Living Of 709 Sq.Ft. W/9Ft. Exposed Concrete Ceilings. Lge. Floor To Ceiling Windows W/Walk Out To A 182 Sq.Ft. Wrap Around Balcony W/Forever Views West & North. Chef's Kitchen & Balcony Gas Bbq Hookup. Custom Levelor Roller Shades, All Elfs, Custom Closet Built Ins, Custom Den/Office Built Ins, Ss Appliances: Fridge, Stove, Microwave, Washer/Dryer, Parking. Open House Sat & Sun 2-4.
부동산 특징
- 등록 날짜: Wednesday, May 03, 2017
- 도시: Toronto
- 이웃/동네: Moss Park
- 중요 교차로: King/Parliament
- 전체 주소: 610-90 Trinity Street, Toronto, M5A0E4, Ontario, Canada
- 거실: Combined W/Dining, W/O To Balcony, Hardwood Floor
- 주방: Combined W/Living, Stainless Steel Appl, Hardwood Floor
- 리스팅 중개사: Sotheby`S International Realty Canada, Brokerage - Disclaimer: The information contained in this listing has not been verified by Sotheby`S International Realty Canada, Brokerage and should be verified by the buyer.

