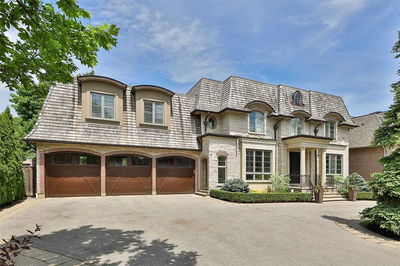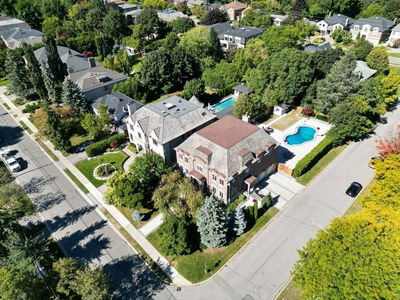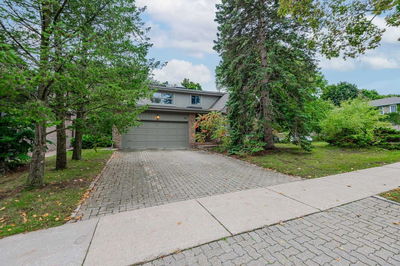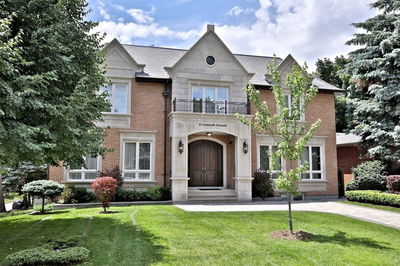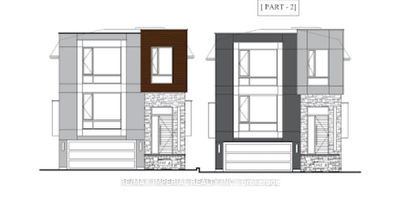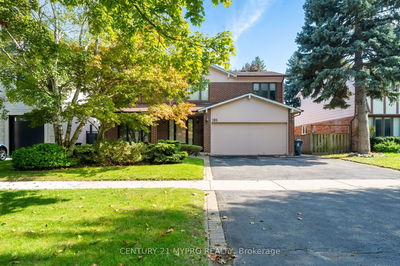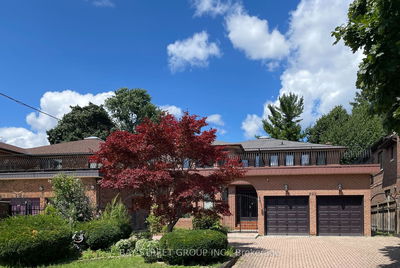Welcome To Classy & Timeless Luxury Home On One Of Larger Lots Of Prestigious Wimpole Dr (150 Ft Deep Lot) * Over 8,276 Sf. Liv. Sp, Functional Layout ***Grand 2-St Foyer W Circ Stairs/Wrought Iron Railing, Limestone Fl, Double Coat W/I Closets * Elegant Formal Large Living, Dining, & Family Rms, Two Powder Rms, Stylish Cherrywood Beckerman Kitchen With Large, Circular, Granite Breakfast Bar & Desk, Servery Rm, Pantry, High-End Appls, And W/O To Sundeck * Oak Library With B/I Cabinets & Wet Bar * Large Laundry Rm ** Bright Primary Bd With 7-Piece Marble Bathrm, Oversized 4 Other Bdrms * Spacious L/L-Spa Rm W Hot Tub & 2nd Sauna * 2 Additional Bdrms, Bright 9 Ft Ceil Rec Rm With Fireplace, Bar And Walk Out To Patio!! Steps To Renowned Schools & Bayview Village Mall & Restaurants, Ymca, Ttc & 401...Enjoy The Light-Filled Comfort Of 3-Level Living And All Conveniences!!
부동산 특징
- 등록 날짜: Thursday, March 31, 2022
- 가상 투어: View Virtual Tour for 16 Wimpole Drive
- 도시: Toronto
- 이웃/동네: St. Andrew-Windfields
- 중요 교차로: Bayview Ave
- 전체 주소: 16 Wimpole Drive, Toronto, M2L2K9, Ontario, Canada
- 거실: Hardwood Floor, Marble Fireplace, French Doors
- 주방: Limestone Flooring, Breakfast Bar, W/O To Deck
- 가족실: Limestone Flooring, Fireplace, Pocket Doors
- 리스팅 중개사: Re/Max Realtron Realty Inc., Brokerage - Disclaimer: The information contained in this listing has not been verified by Re/Max Realtron Realty Inc., Brokerage and should be verified by the buyer.










































