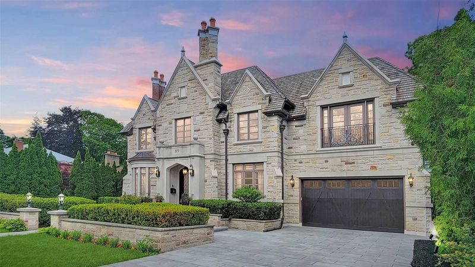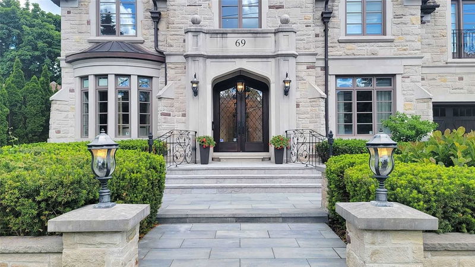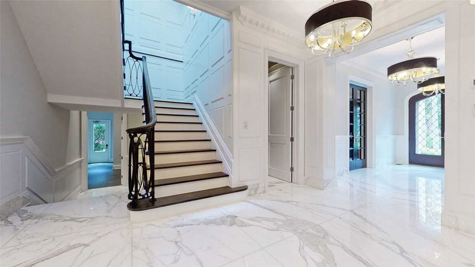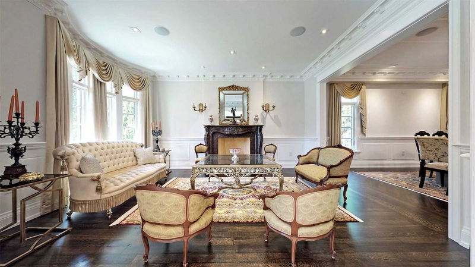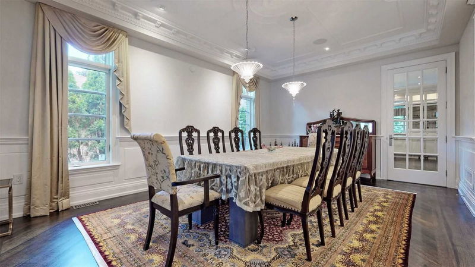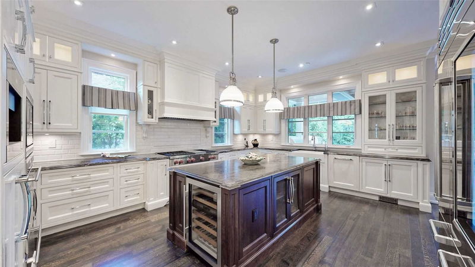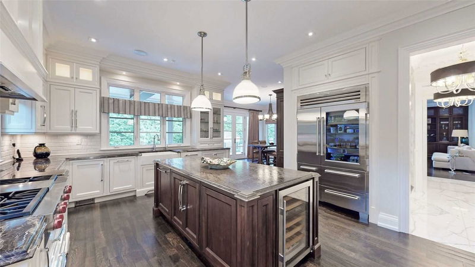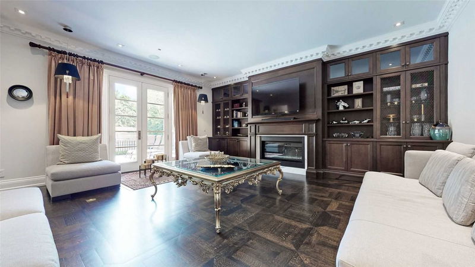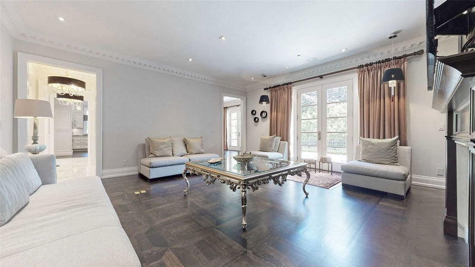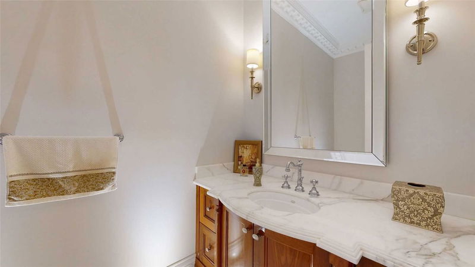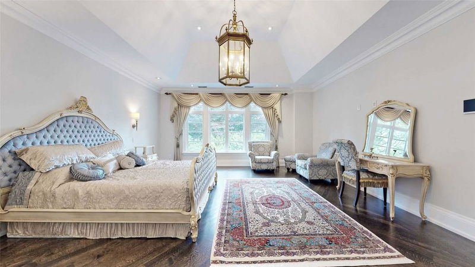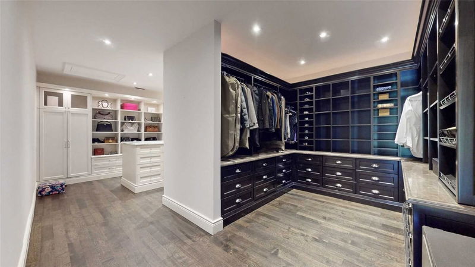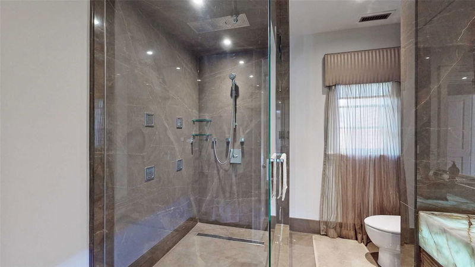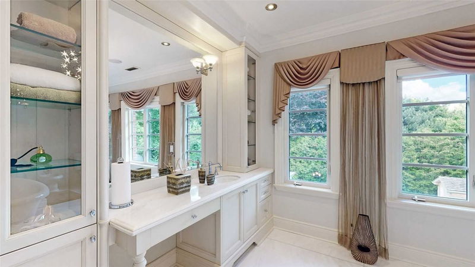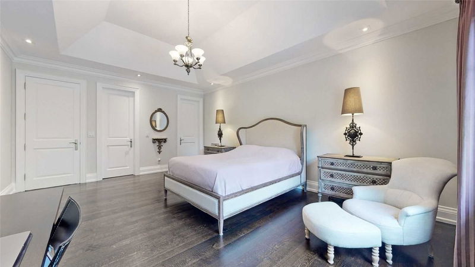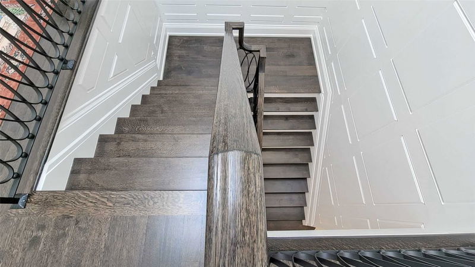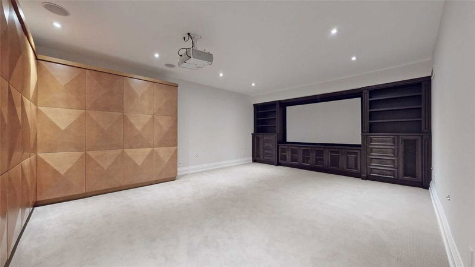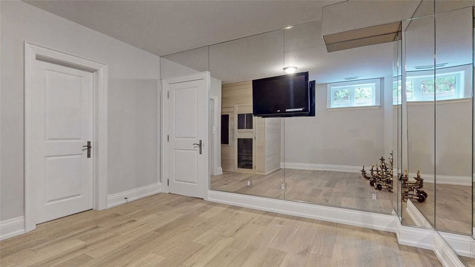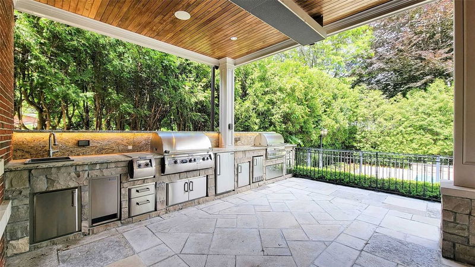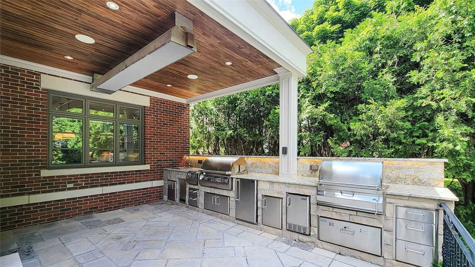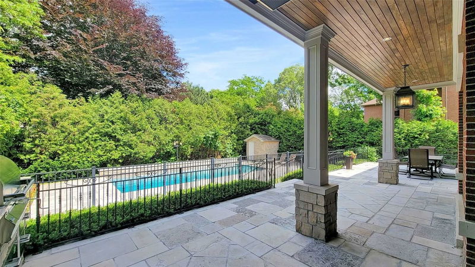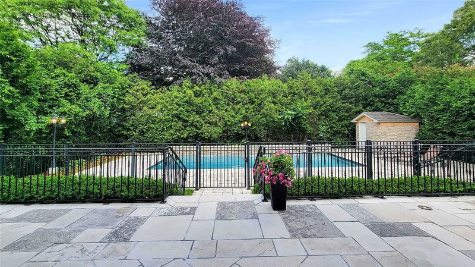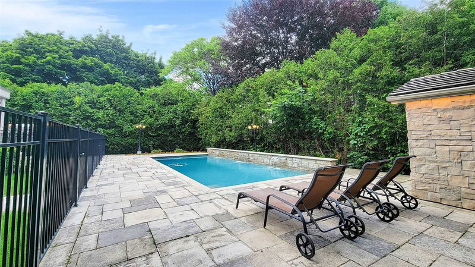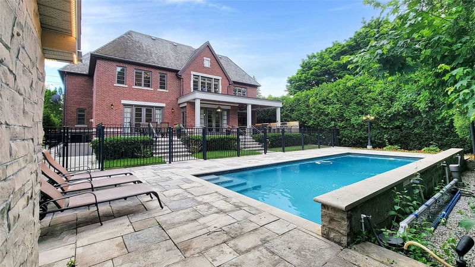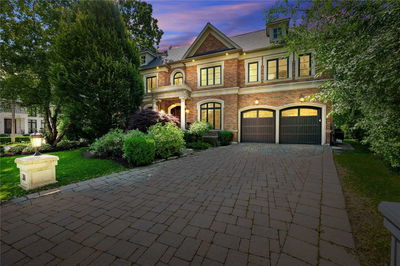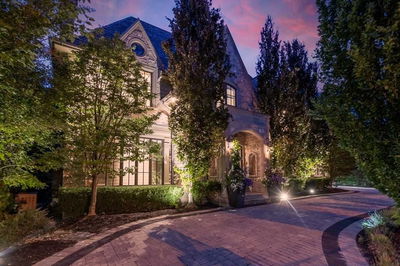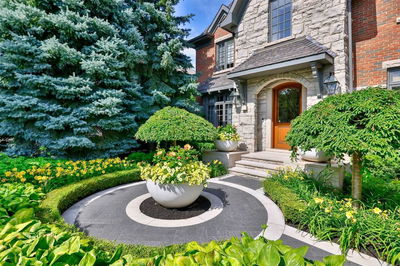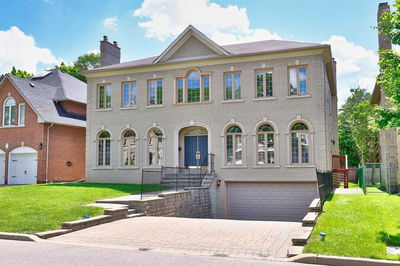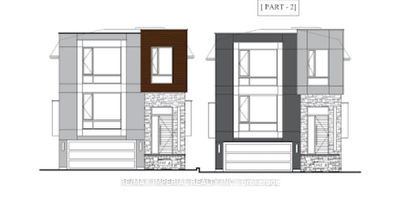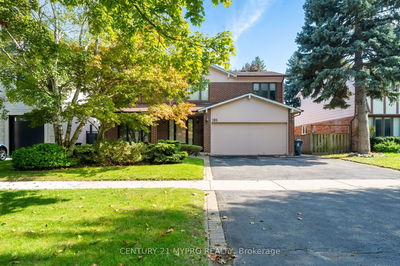Outstanding Chateau Inspired Masterpiece With Exquisite Resort Like Backyard Oasis W/Betz Pool W/Waterfalls W/Fibreoptics, Covered Terrace And Outdoor Kitchen. Renowned Lorne Rose Architect. $$$ Spent On Upgrades. Custom Raised Paneling. Over 6,850Sf Of Unprecedented Luxury & World Class Finishes. Soaring Ceils On Main. Natural Stone Facade. Heated Stone Drive, Book Matched Calcutta Marble Slab Flrs. Quartercut White Oak. Cameo Framed Kitchen. W/I Pantry. H/H Mbr Ensuites. Sauna. Radiant Heated Flrs On All 3 Levs. Home Theatre. Control 4 Smart Hm Sys. Stone Wraparound B/Taking Terrace. Epoxy And Mudroom Reno, Cac;Cvac;Alarm And Cameras , Stereo;Cedar Shake Roof;Wet Bar ,Custom B/Is;Stainless Steel: Sub-Z Pro48 Fridge, Wolf 48' Gas Cooktop, Wall Oven, Micro+Warming Drawer, Miele Dw, 2 Wine Coolers, Samsung W&D, Pool And All Equip. Front Driveway And Walkway.
부동산 특징
- 등록 날짜: Friday, June 24, 2022
- 가상 투어: View Virtual Tour for 69 Harrison Road
- 도시: Toronto
- 이웃/동네: St. Andrew-Windfields
- 중요 교차로: York Mills/Bayview
- 전체 주소: 69 Harrison Road, Toronto, M2L1V9, Ontario, Canada
- 거실: Fireplace, Wainscoting, Bow Window
- 주방: Centre Island, Breakfast Bar, Pantry
- 가족실: W/O To Terrace, Fireplace, French Doors
- 리스팅 중개사: Re/Max Realtron Barry Cohen Homes Inc., Brokerage - Disclaimer: The information contained in this listing has not been verified by Re/Max Realtron Barry Cohen Homes Inc., Brokerage and should be verified by the buyer.

