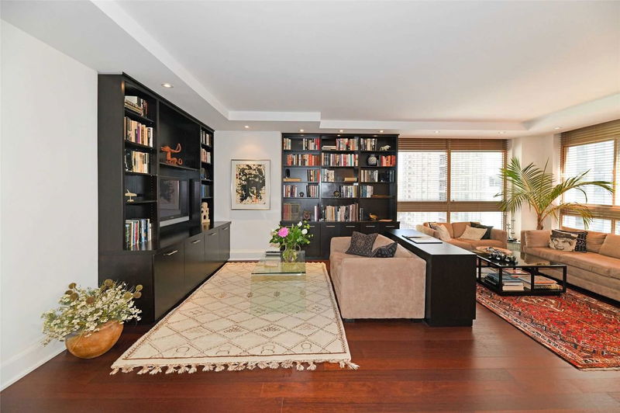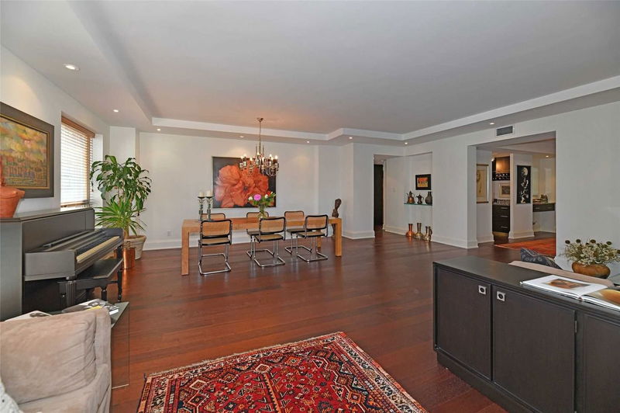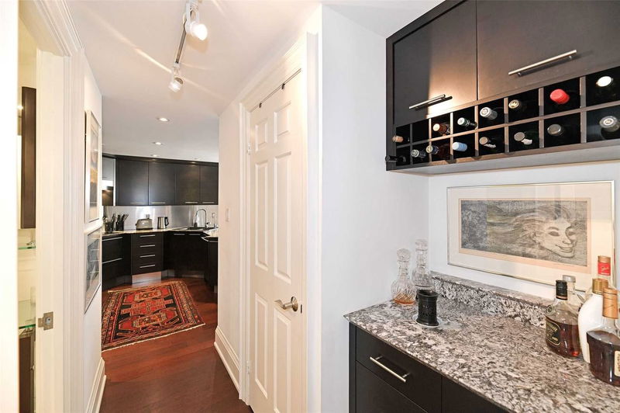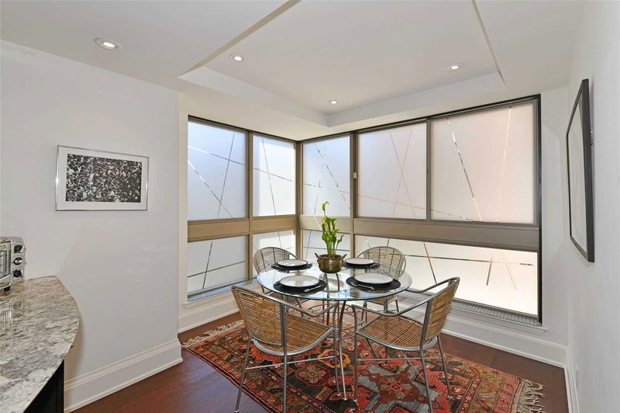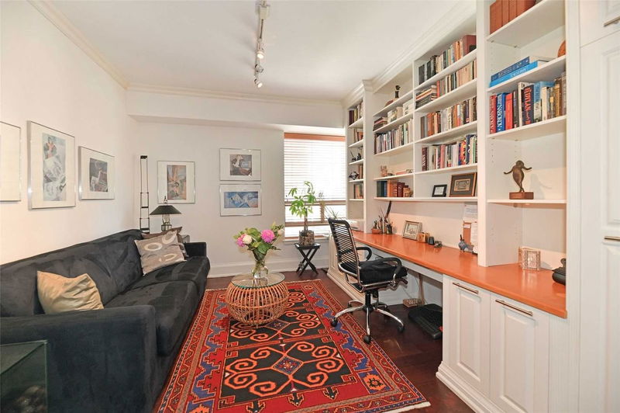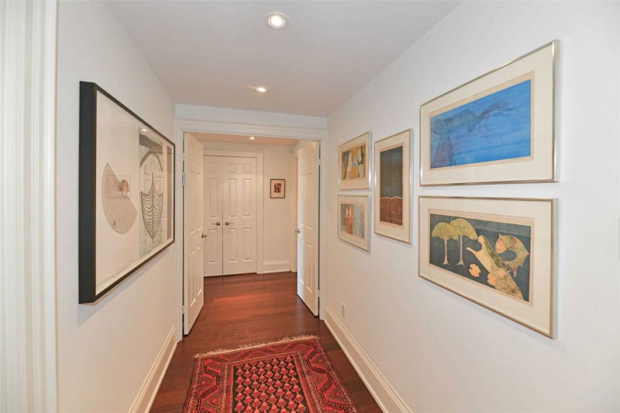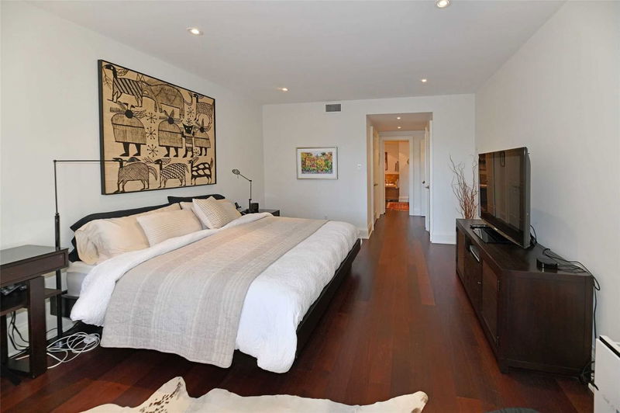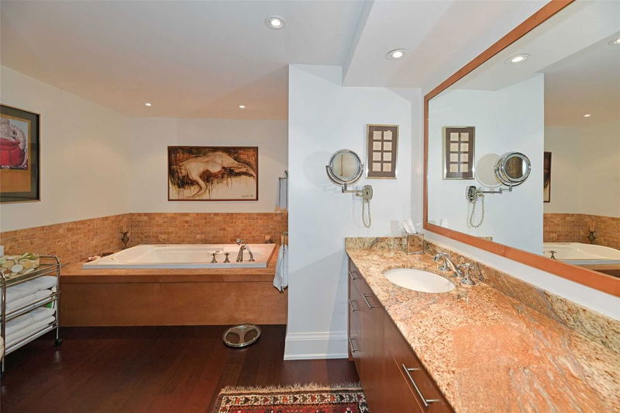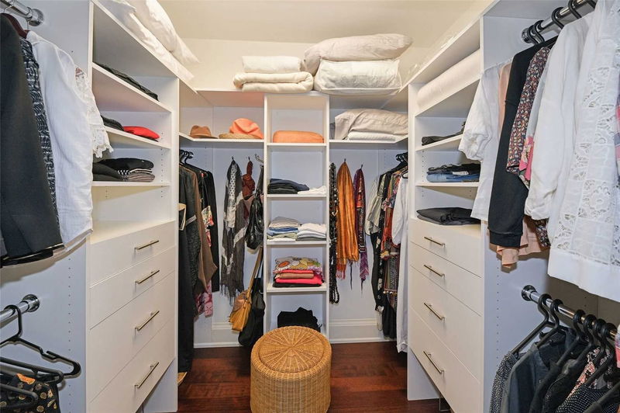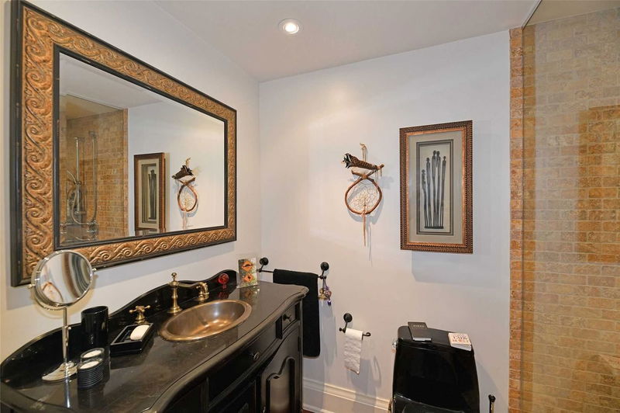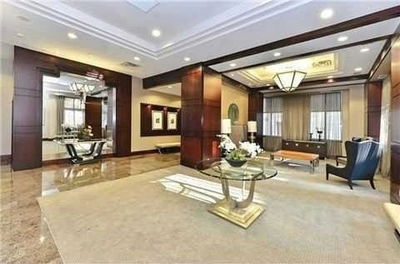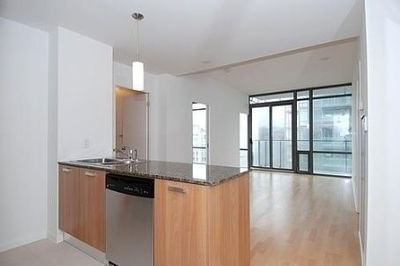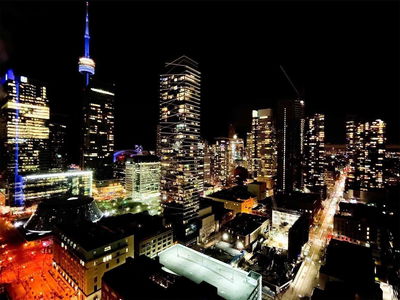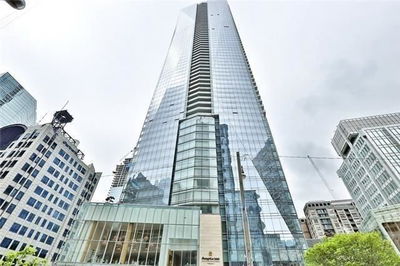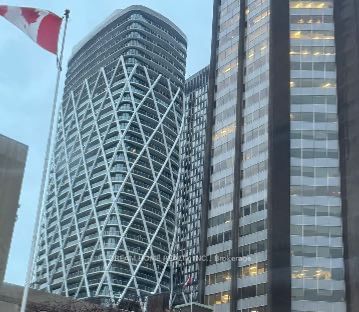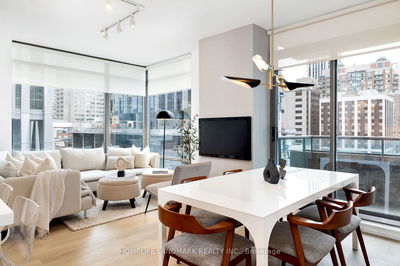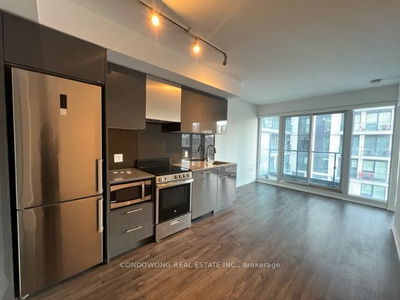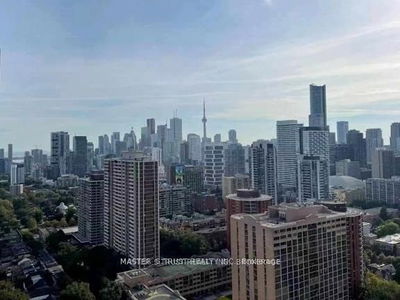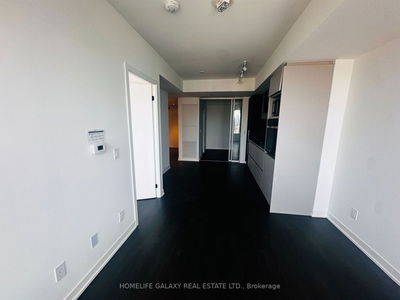Enjoy The Endless Stream Of Natural Light From The South-East Corner Exposure,This Stunning Suite Boasts App. 2200+ S.F. Of Luxury Living That Seamlessly Blends Worldly Sophistication & Modern-Day Functionality.The 2+1 Bedrooms/3 Baths Versatile Plan Suits An Entertainer's And Family Lifestyle. Reno'd Chef's Kitchen Features Granite Countertops, Pot Lights, Stainless-Steel Backsplash,Integrated Appliances & North-West Corner Eat-In Area.Primary Bdrm W/South-West Exposure Picture Windows, Walk-In Closet & 5-Pc Ensuite W/Toto Bidet/Toilet, Extra Large Shower W/Chair & Jacuzzi Airforce Tub. 2nd Bdrm W/Built-In Wall Unit W/Desk & Double Closet W/3Pc Ensuite + Office/Den (Can Be Easily Converted To A 3rd Bedroom) Along W/Powder Room Complete This Layout.Other Notable Features & Finishes Include Dry Bar,Walk-In Foyer Closet & Ensuite Laundry W/Storage & Great Feng Shui Throughout.Steps To Manulife Centre,Mink Mile,Yorkville,Museums,U Of T & Ttc.This Elegant Residence Is Absolute Perfection!
부동산 특징
- 등록 날짜: Friday, August 12, 2022
- 가상 투어: View Virtual Tour for 601-1132 Bay Street
- 도시: Toronto
- 이웃/동네: Bay Street Corridor
- 전체 주소: 601-1132 Bay Street, Toronto, M5S2Z4, Ontario, Canada
- 거실: Open Concept, Hardwood Floor, Se View
- 주방: Pot Lights, Hardwood Floor, Granite Counter
- 리스팅 중개사: Sotheby`S International Realty Canada, Brokerage - Disclaimer: The information contained in this listing has not been verified by Sotheby`S International Realty Canada, Brokerage and should be verified by the buyer.




