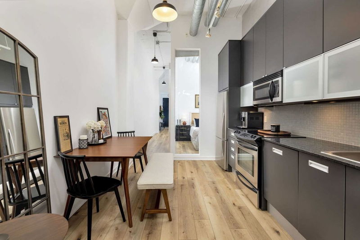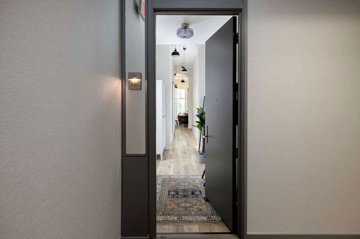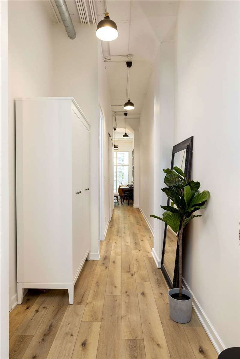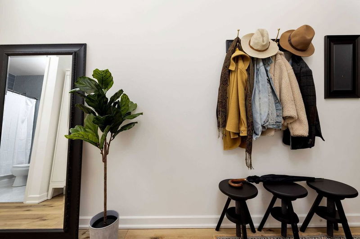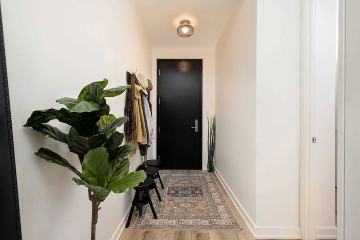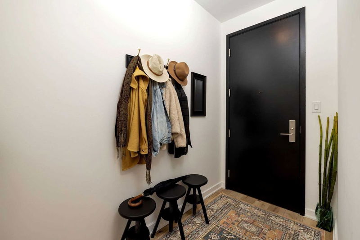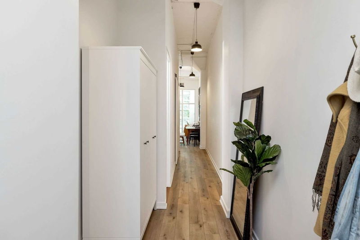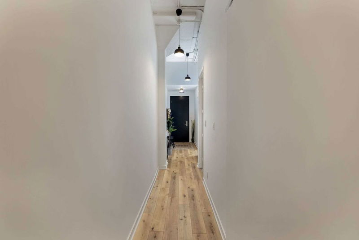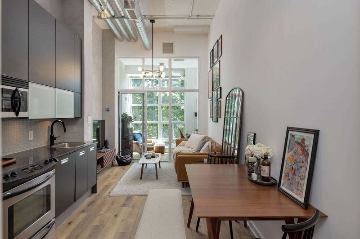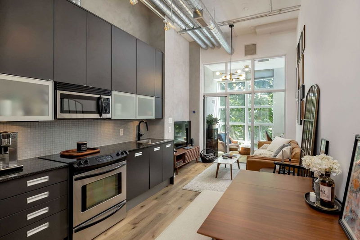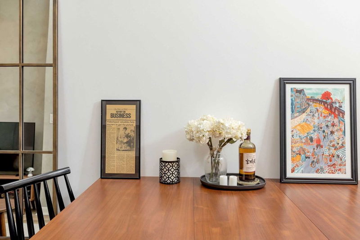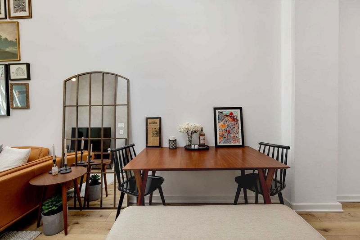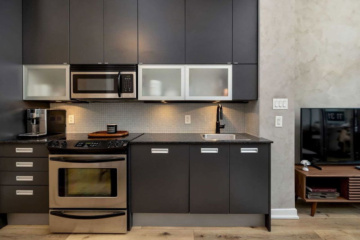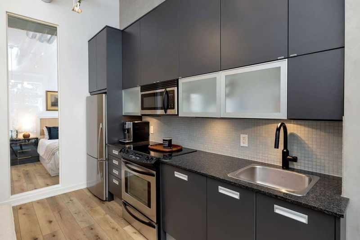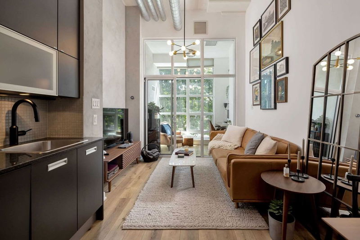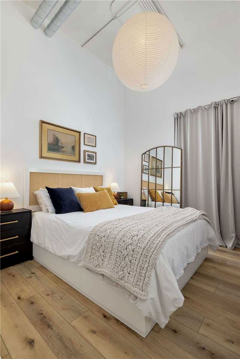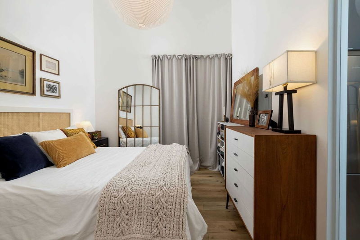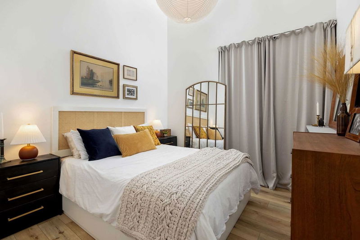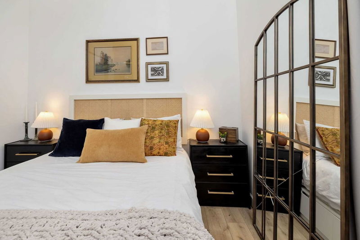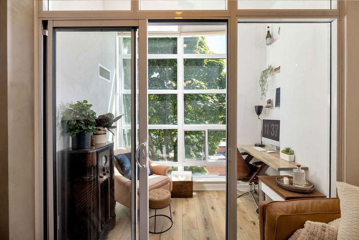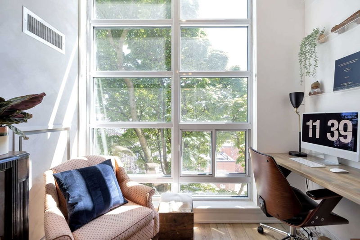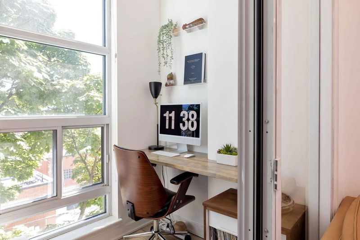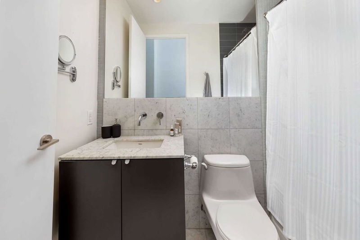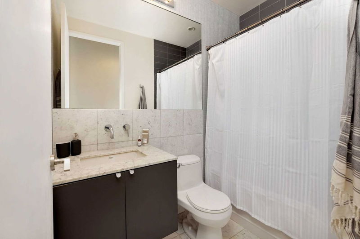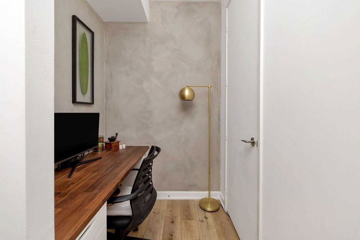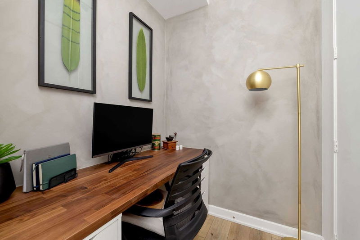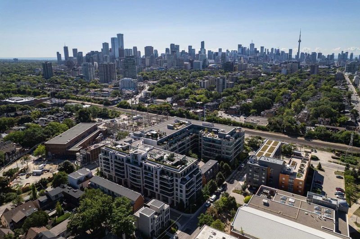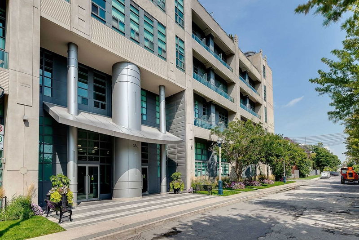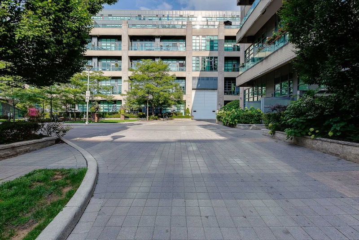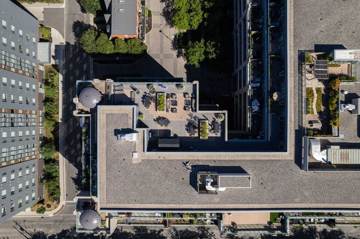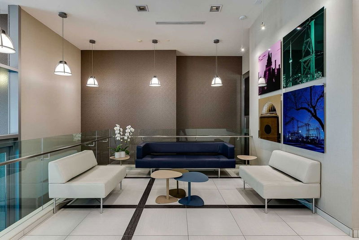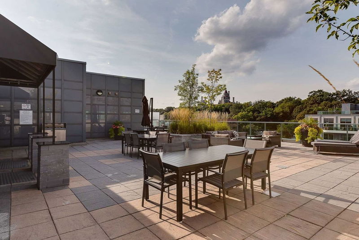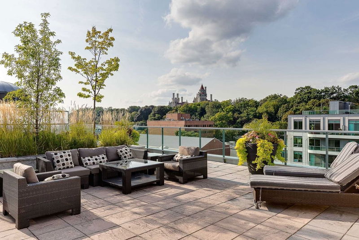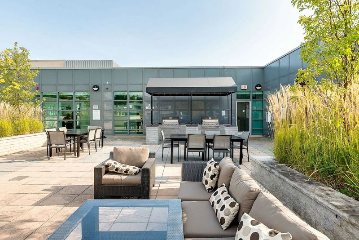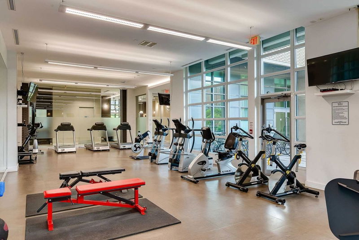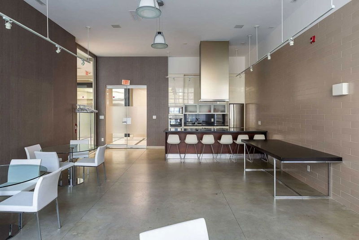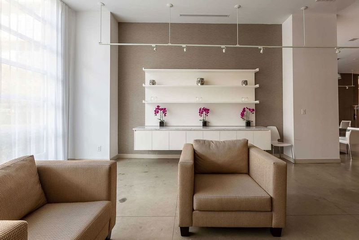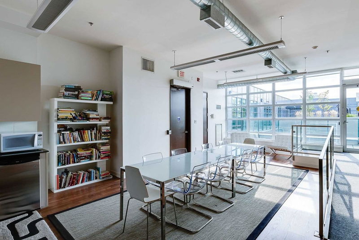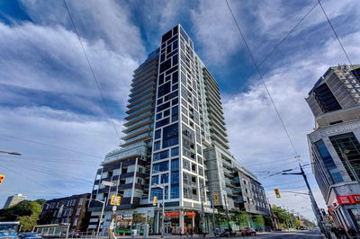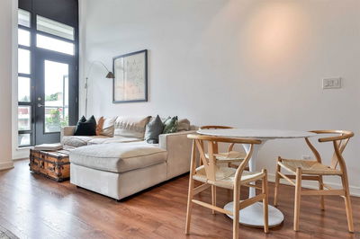1+Den+Solarium Authentic Hard-Loft W/ Parking & Locker, Located In An Intimate Low-Rise Historic Building Conversion. Nestled In-Between Some Of Toronto's Most Prestigious Neighbourhoods, The Coveted Madison Ave Lofts Is Just Steps To Yorkville, The Annex & Casa Loma. Floor-To-Ceiling Windows Cast Light Throughout, From The Airy 13Ft Concrete Ceilings W/ Exposed Hvac To The New Vinyl Plank Floors. Kitchen Features Granite Counters, Integrated S/S Appliances & Towering Cabinetry. Unique Solarium With Sliding Glass Doors Doubles As An Office/Den. Additional Office At Front W/ Custom B/I Desk Provides Extra Space For Wfh Lifestyle. Spacious Primary Suite W/ Large Double Closet. 4Pc Bath Boasts Marble Tile Floors/Accent Wall & Floating Marble Vanity. Top-Of-The-Line Amenities Incl/ 24Hr Concierge, Fitness Centre, Party Room, Visitor Parking, Bike Storage & Truly Epic Rooftop Patio W/ Bbqs & Stunning Views Of Casa Loma. 200M To Dupont Station & Across From Future Macpherson Ave Park!
부동산 특징
- 등록 날짜: Thursday, August 18, 2022
- 가상 투어: View Virtual Tour for 335-380 Macpherson Avenue
- 도시: Toronto
- 이웃/동네: Casa Loma
- 전체 주소: 335-380 Macpherson Avenue, Toronto, M4V3E3, Ontario, Canada
- 주방: Vinyl Floor, Combined W/Dining, Granite Counter
- 거실: Vinyl Floor, Open Concept
- 리스팅 중개사: Engel & Volkers Barrie, Brokerage - Disclaimer: The information contained in this listing has not been verified by Engel & Volkers Barrie, Brokerage and should be verified by the buyer.

