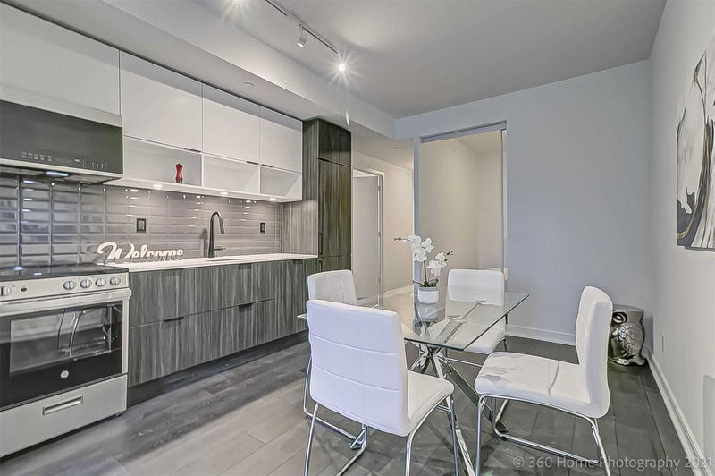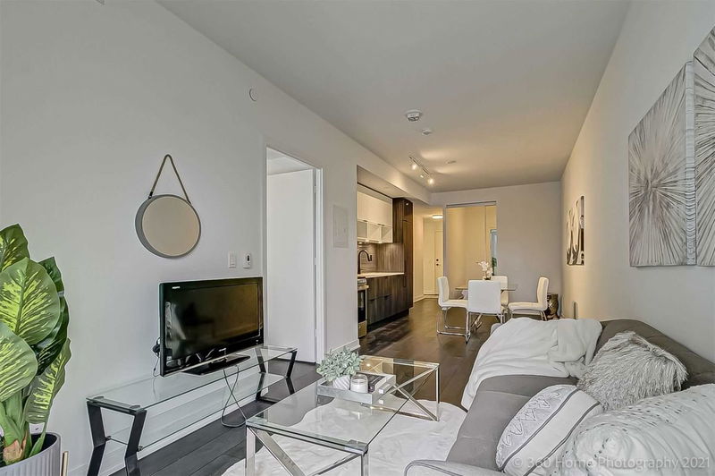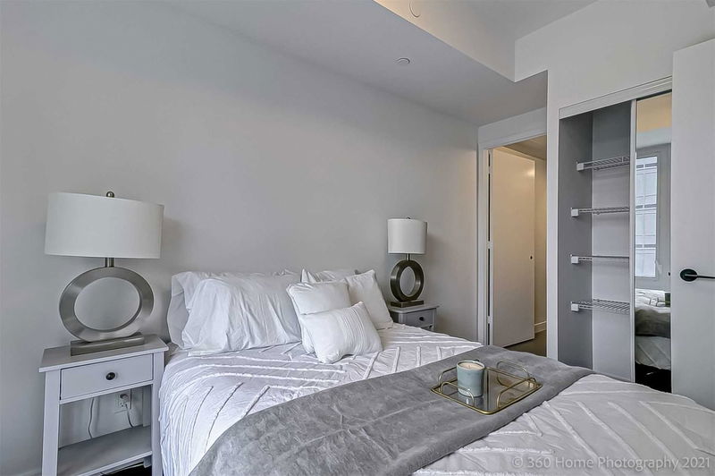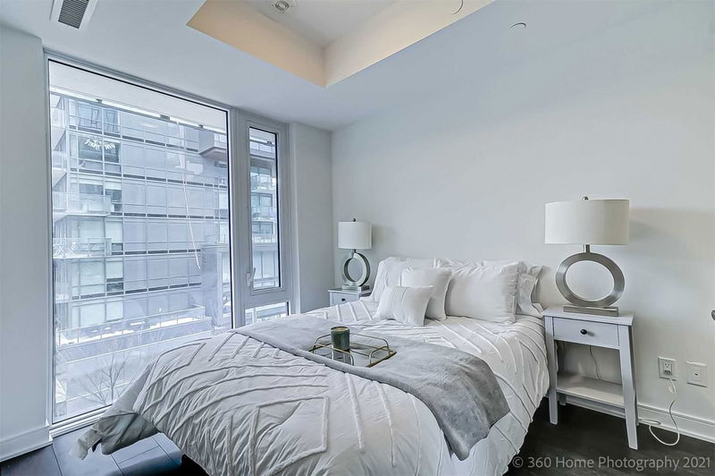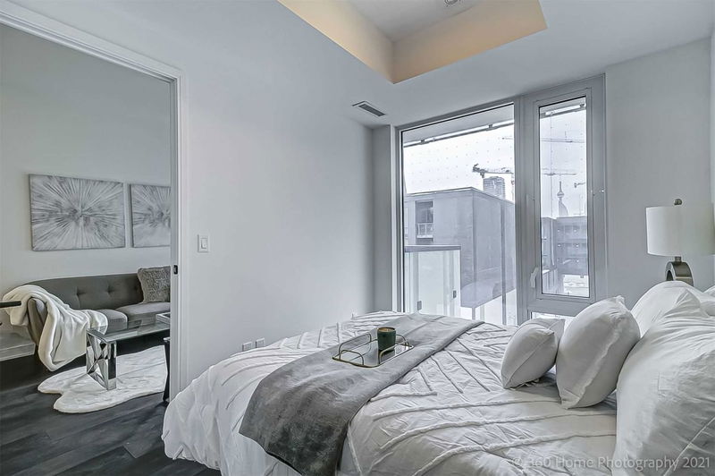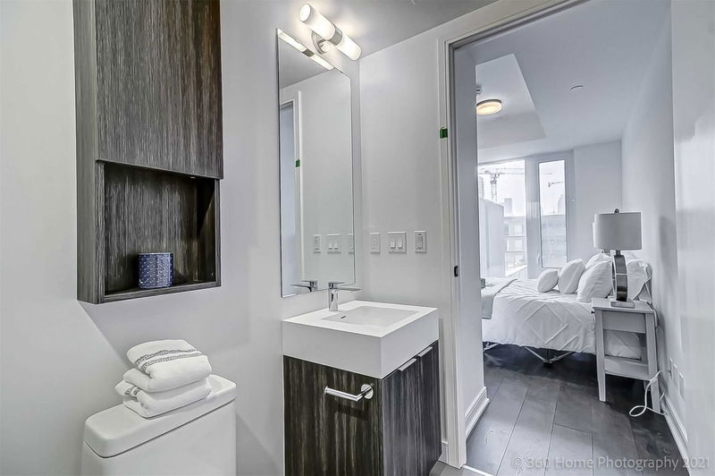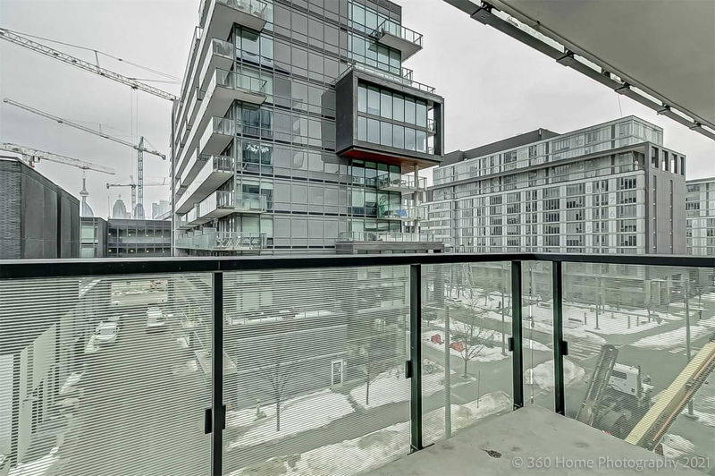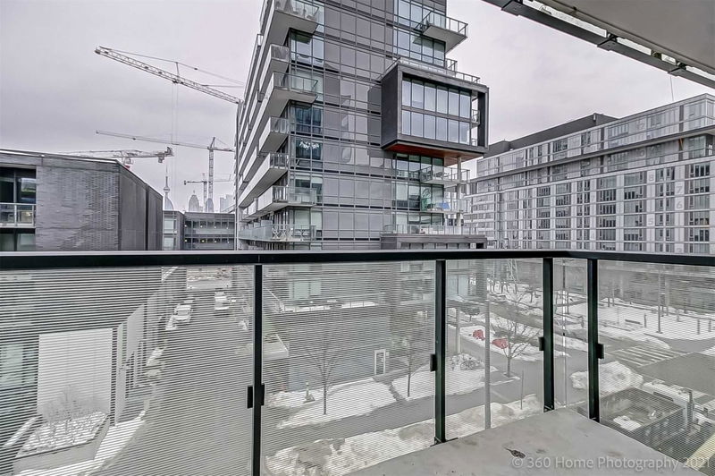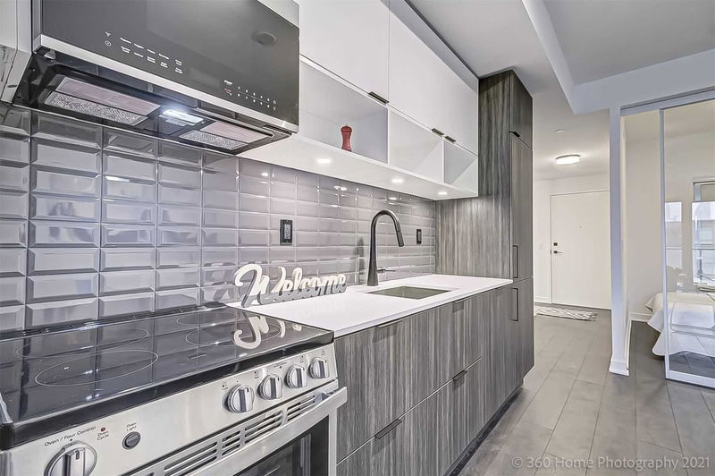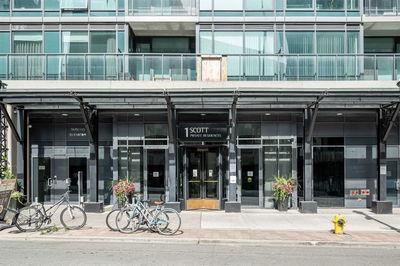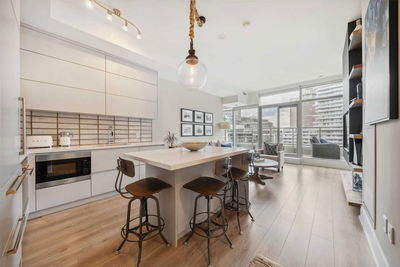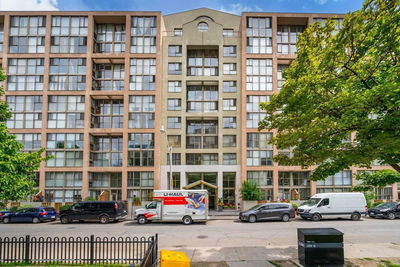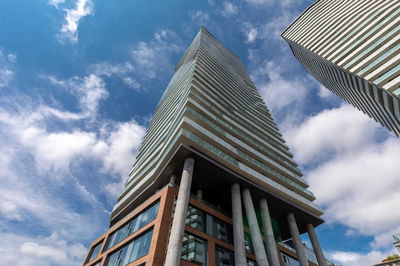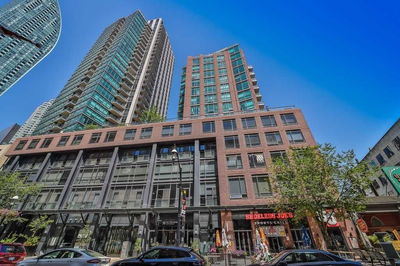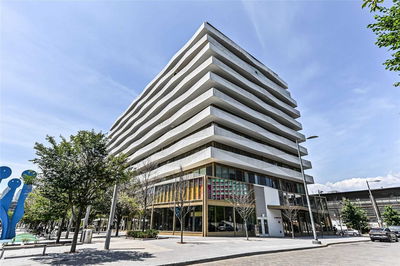Brand New Unit! 685 Sq Ft Split Br Floor Plan With 0 Wasted Space Plus 100 Sq Ft Of Landscaped Terrace. Upgraded Finishing In Modern Kitchen With Backsplash. Tonnes Of Natural Light, Modern Kitchen With B/I Appliances, Open Concept & Spacious Living/Dining Area, And Large Bedrooms.2nd Br Features Sliding Door, Great For A Roommate, A Kid's Room. Floor To Ceiling Windows. Canary Commons Is The Exciting Next Phase Of The Canary District.
부동산 특징
- 등록 날짜: Tuesday, August 23, 2022
- 가상 투어: View Virtual Tour for N468-35 Rolling Mills Road
- 도시: Toronto
- 이웃/동네: Waterfront Communities C8
- 전체 주소: N468-35 Rolling Mills Road, Toronto, M5A0V6, Ontario, Canada
- 주방: Modern Kitchen, Combined W/Dining
- 거실: Open Concept, W/O To Balcony, Combined W/Dining
- 리스팅 중개사: Ipro Realty Ltd., Brokerage - Disclaimer: The information contained in this listing has not been verified by Ipro Realty Ltd., Brokerage and should be verified by the buyer.



