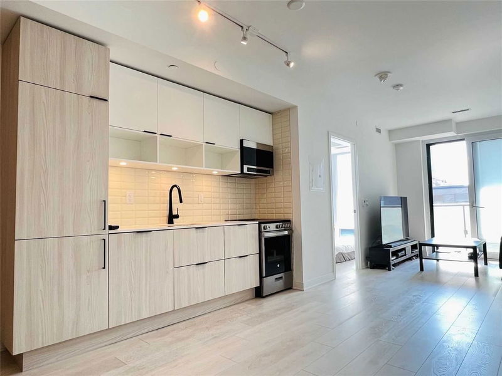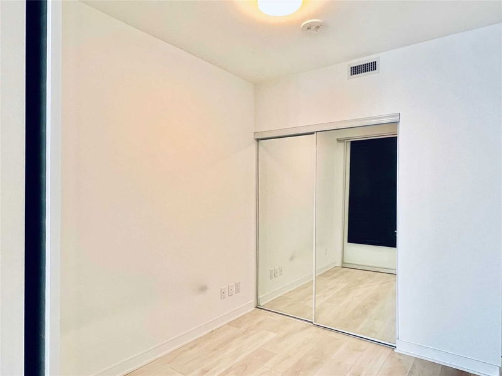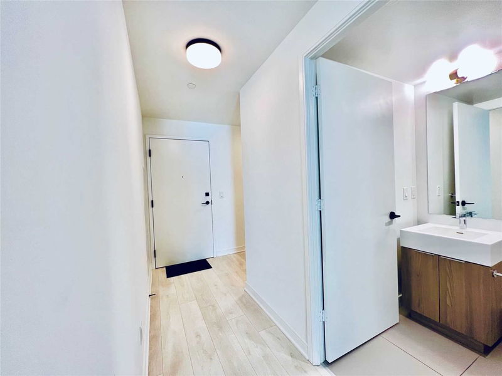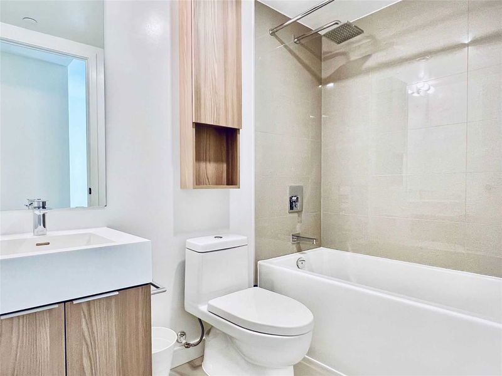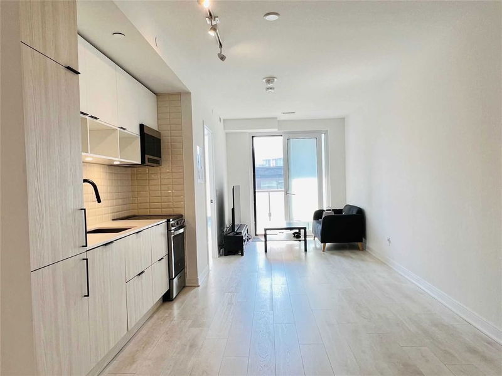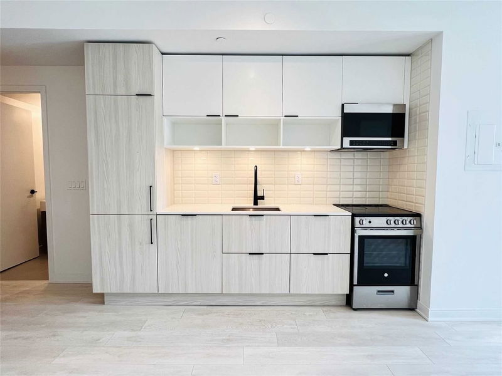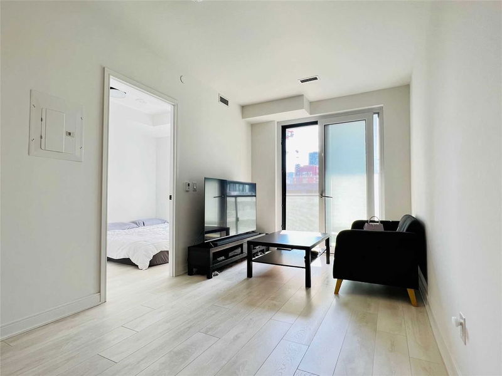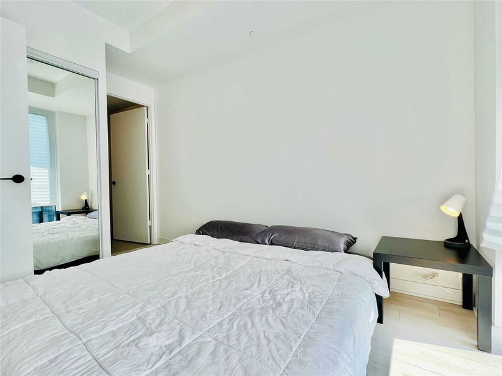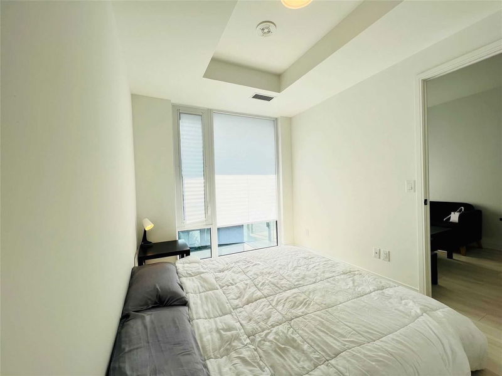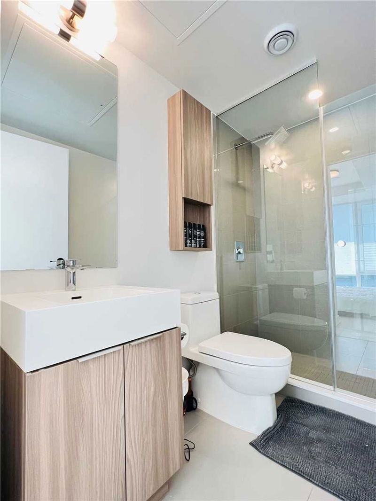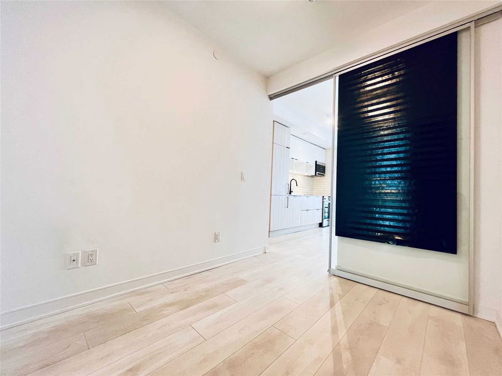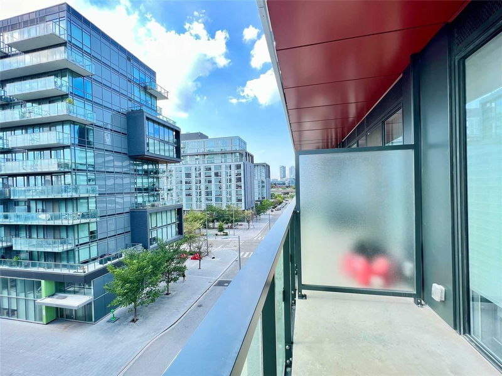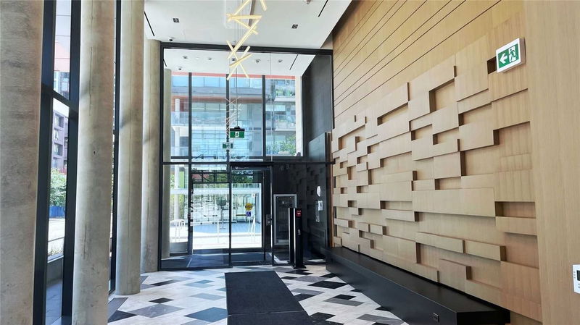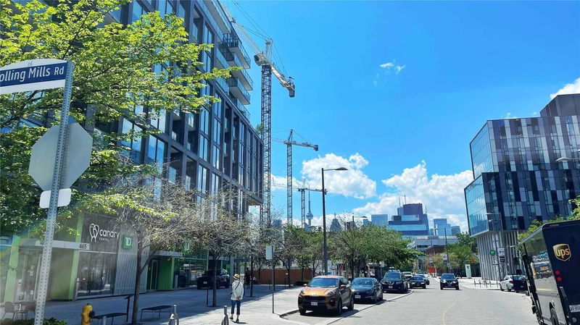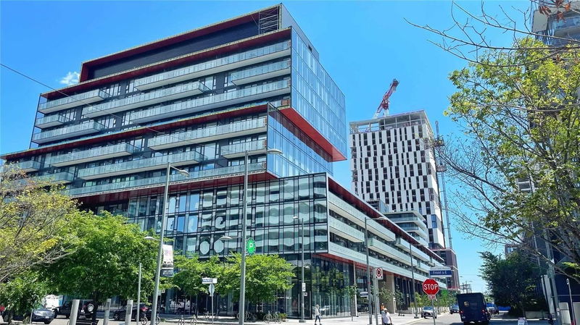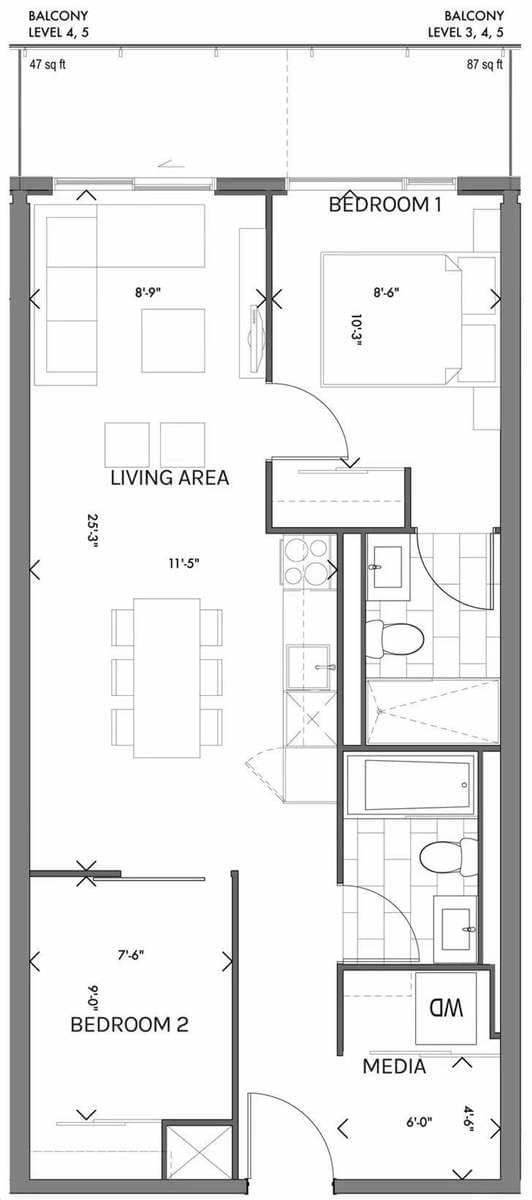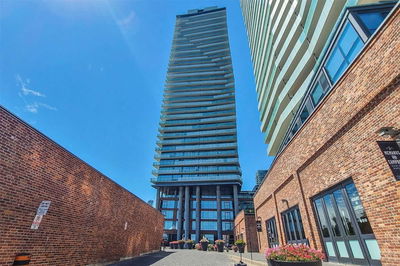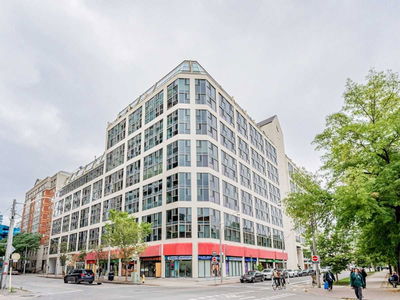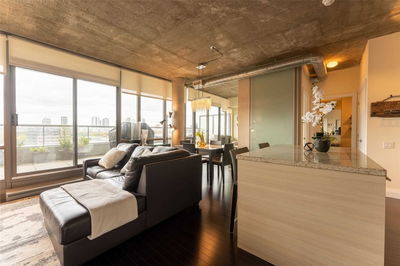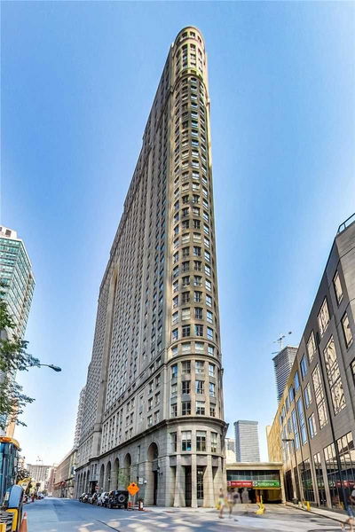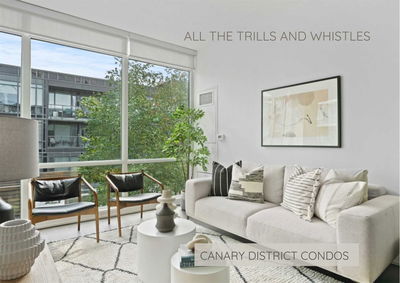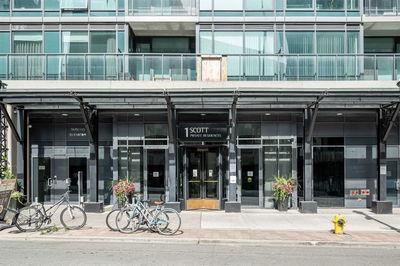Start A New Chapter Of Life In This Brand New Unit! 685 Sq Ft Split Br Floor Plan With 0 Wasted Space Plus 100 Sq Ft Of Terrace. Sophisticated Finishing Choices With Upgrades Including Tone On Tone Kitchen Backsplash. A Ton Of Natural Light, Modern Kitchen With B/I Appliances, Open Concept & Spacious Living/Dining Area, And Large Bedrooms. Designer Frosted Privacy Film On 2nd Br Sliding Door, Great For A Roommate, A Kid's Room, Or A Large Office. A Garden Terrace Oasis For You To Relax And Unwind. Amenities Include Fitness Centre, Pilates/Yoga Studio, Interactive Children's Playroom, Pet Washing Area, Lounge, Dining Room, Kitchen, Theatre, Co-Working Space, Rooftop And More. Trendy & Vibrant Community Next To The Distillery District & Corktown, With Coffee Shops, Banks, Gym And Stores Right Downstairs. Steps To Parks And Bike Trails, Ttc, & Easy Access To Hwy. Come Experience The Neighbourhood & You Will Love It!
부동산 특징
- 등록 날짜: Tuesday, September 06, 2022
- 도시: Toronto
- 이웃/동네: Waterfront Communities C8
- 중요 교차로: Front St/Cherry St
- 전체 주소: N565-35 Rolling Mills Road, Toronto, M5A0V6, Ontario, Canada
- 거실: Combined W/Dining, W/O To Terrace, Window Flr To Ceil
- 주방: Combined W/Dining, B/I Fridge, B/I Dishwasher
- 리스팅 중개사: Bay Street Group Inc., Brokerage - Disclaimer: The information contained in this listing has not been verified by Bay Street Group Inc., Brokerage and should be verified by the buyer.

