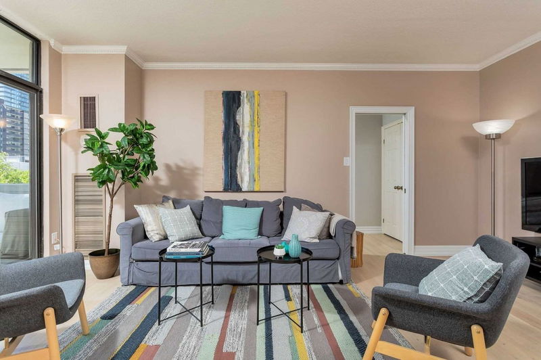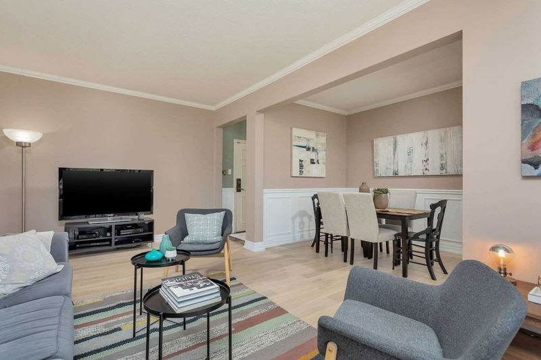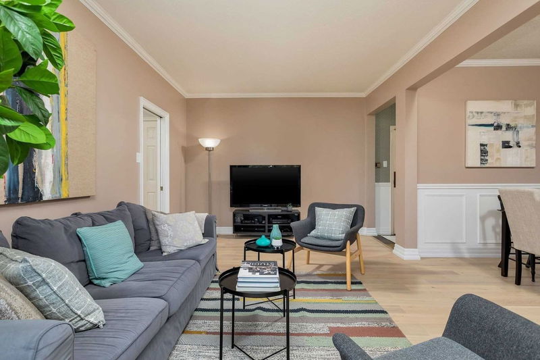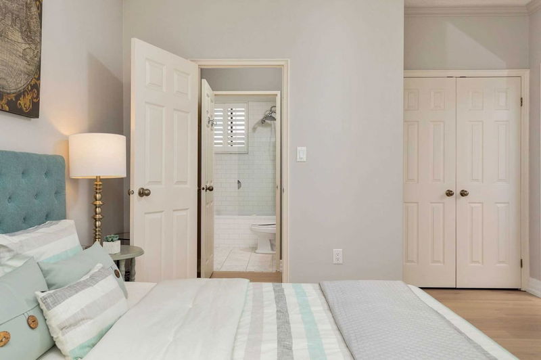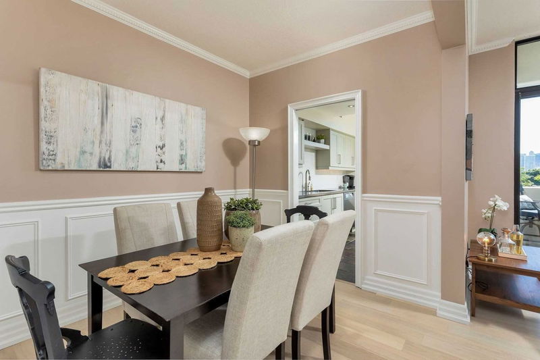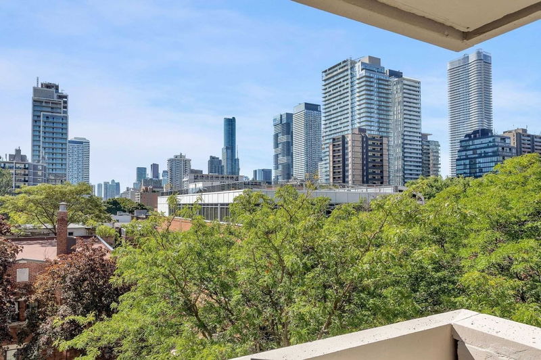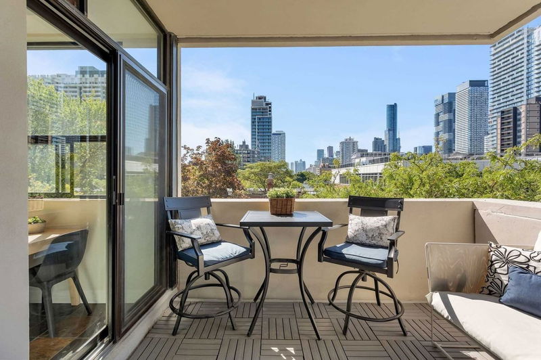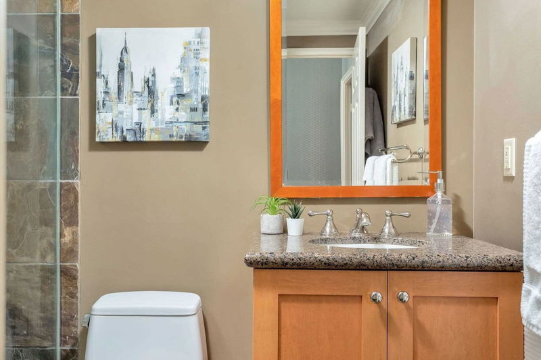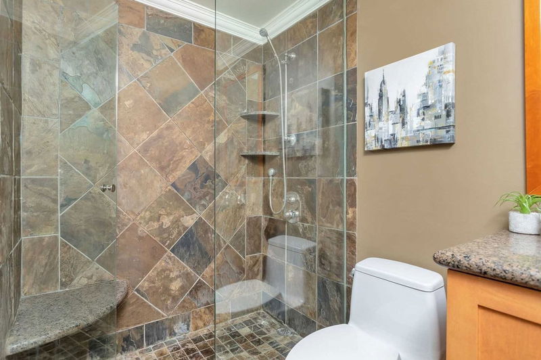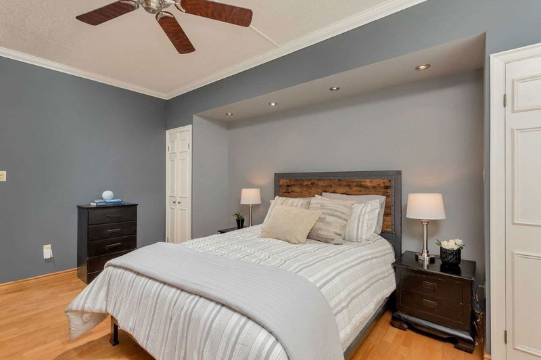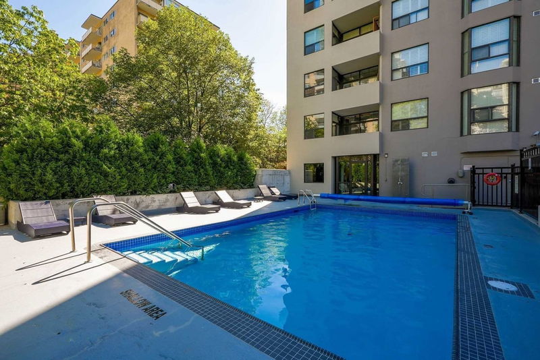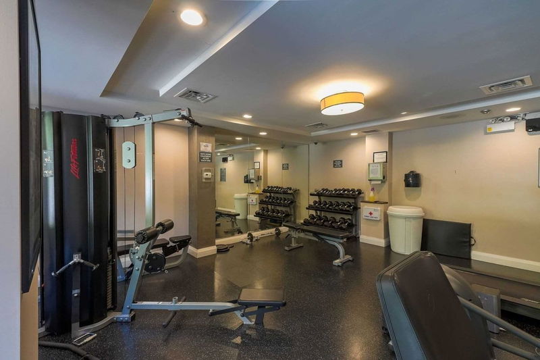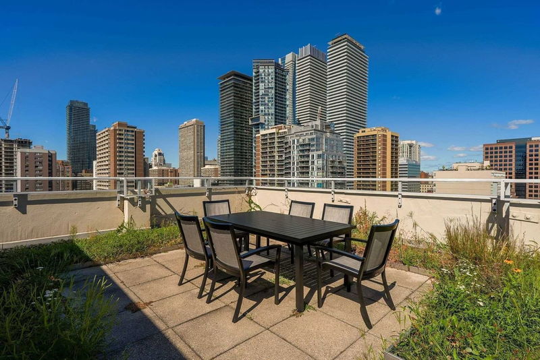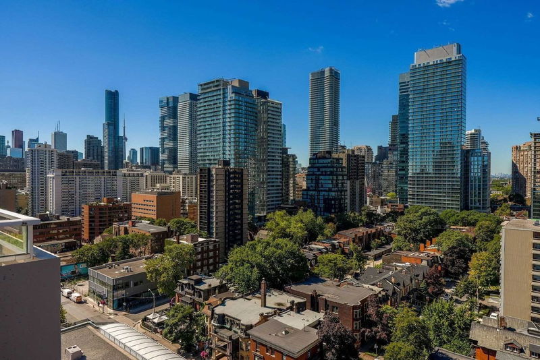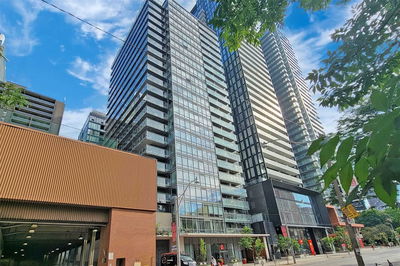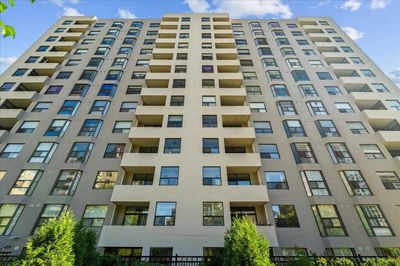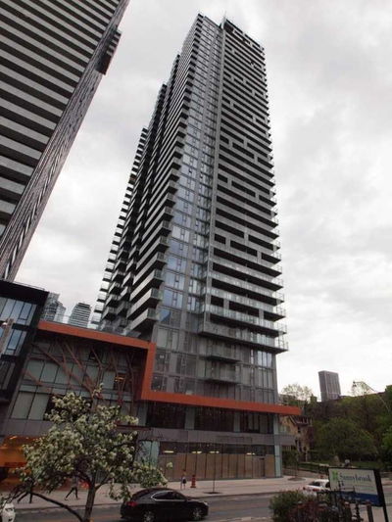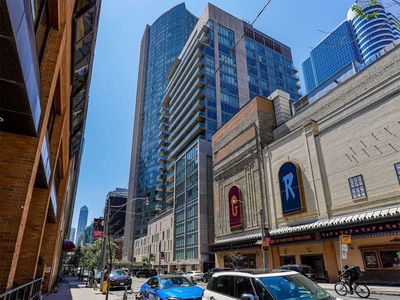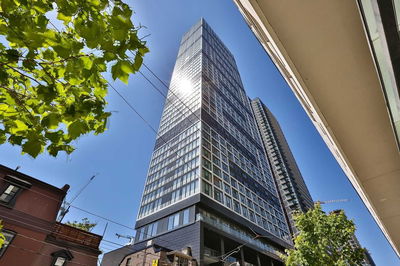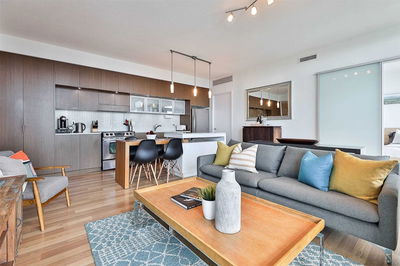Upgraded And Recently Renovated Corner Unit. 2 Bedroom Split Plan With 2 Full Bathrooms. Just Under 1300 Sq Ft With A Generous South Facing Balcony. Featuring Sunny, Tree-Top, Urban Views. Large Windows In Every Room. Renovated Kitchen With Quartz Countertops. 2 Sizeable Bedrooms & An Ensuite Bathroom With In-Floor Heating. Ensuite Laundry. Amenities With Gym, Sauna, Salt Water Heated Outdoor Pool & Rooftop Terrace With Bbq's. Quiet & Intimate Boutique Building On A Downtown Side Street With Great Neighbours And Community. Steps To Yonge & Bloor, Yorkville, Village Shopping, Manulife Centre, Goodlife, Theatres, Loblaws, Restaurants And More. Well Managed Condo Board W/ Substantial Reserve Funds. Condo Fees Include Heat, Hydro, Water, Cable & Unlimited Bell Fibe Internet.
부동산 특징
- 등록 날짜: Wednesday, September 14, 2022
- 가상 투어: View Virtual Tour for 501-86 Gloucester Street
- 도시: Toronto
- 이웃/동네: Church-Yonge Corridor
- 전체 주소: 501-86 Gloucester Street, Toronto, M4Y2S2, Ontario, Canada
- 거실: Wood Floor, Open Concept, W/O To Balcony
- 주방: W/O To Balcony, Modern Kitchen, Separate Rm
- 리스팅 중개사: Re/Max West Realty Inc., Brokerage - Disclaimer: The information contained in this listing has not been verified by Re/Max West Realty Inc., Brokerage and should be verified by the buyer.



