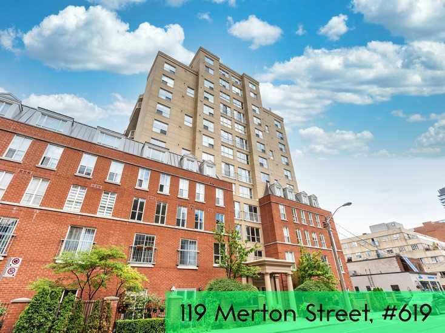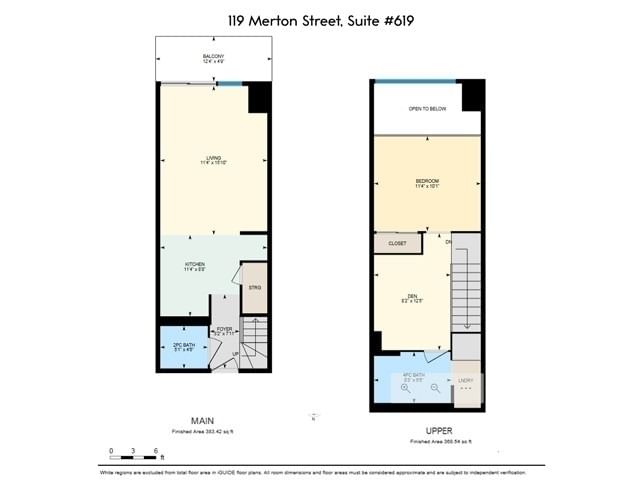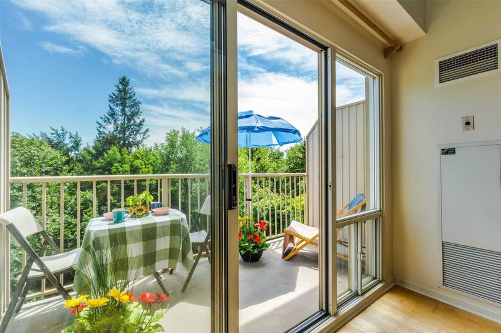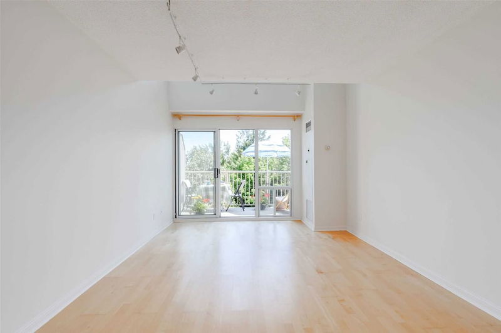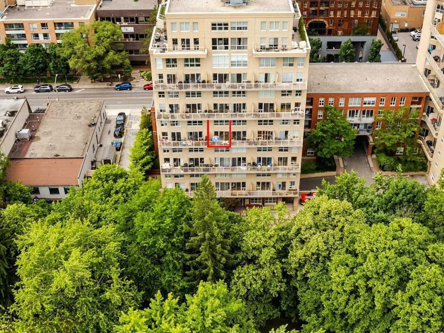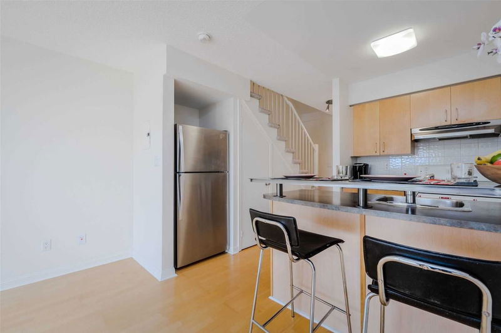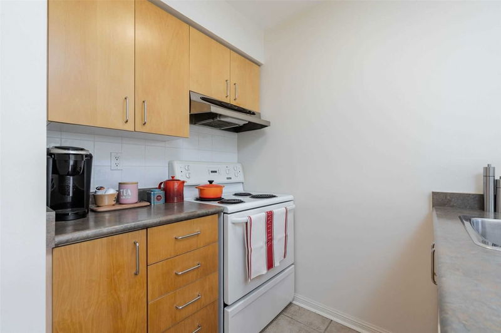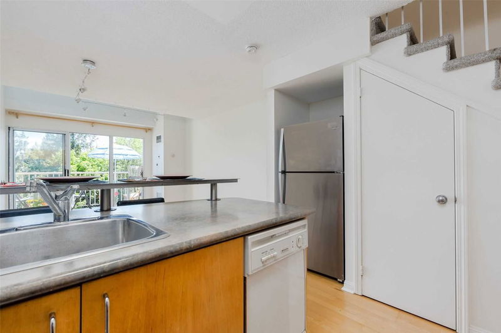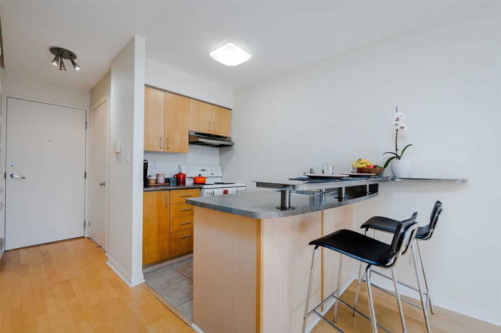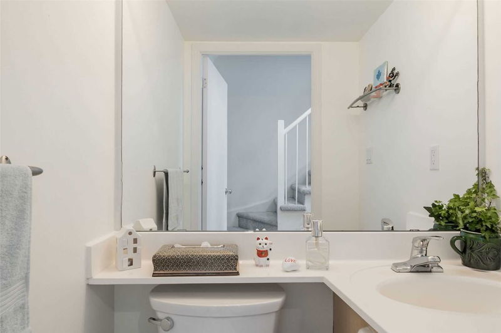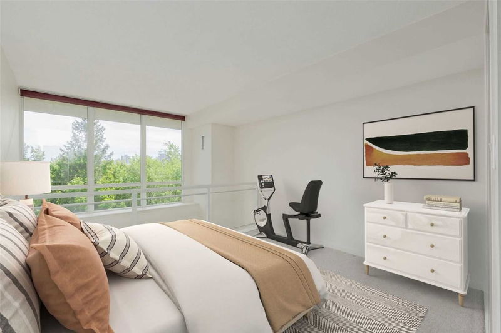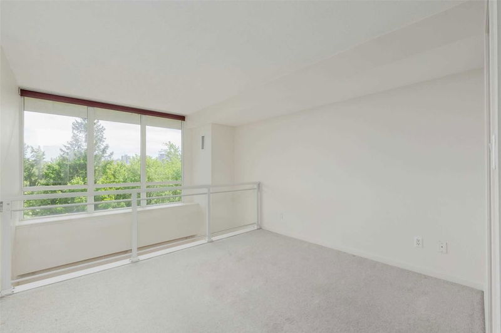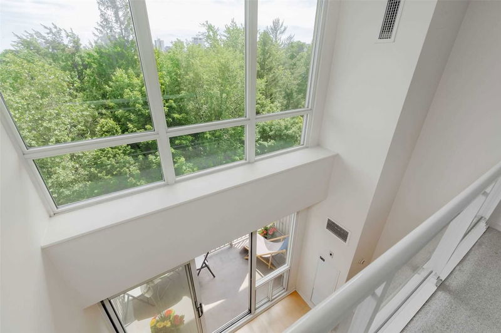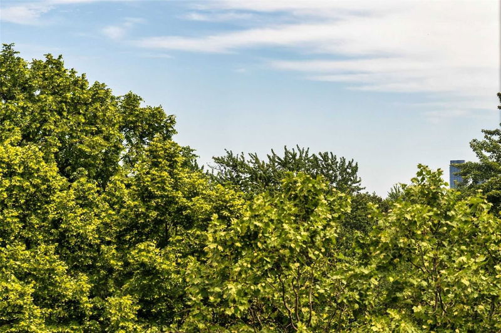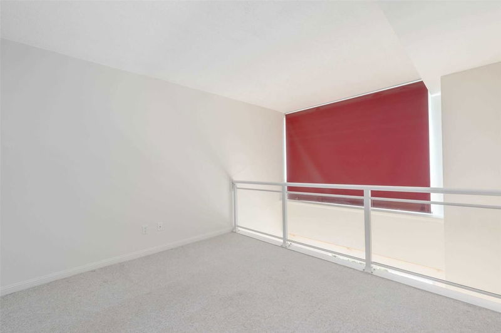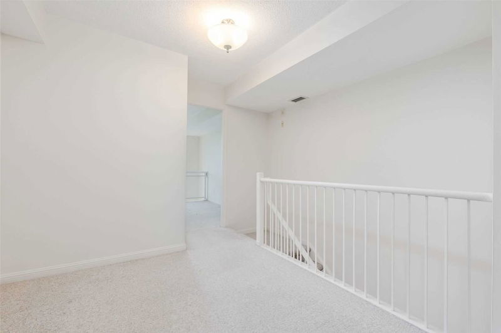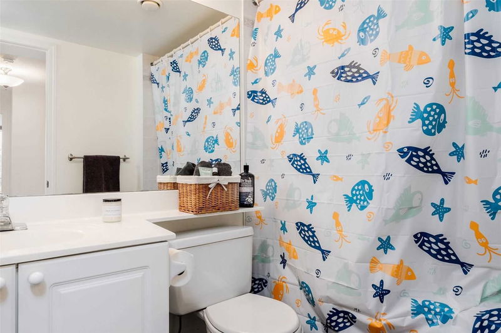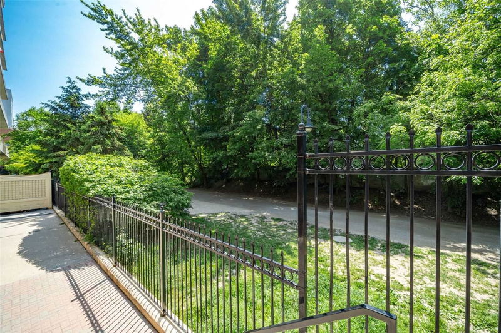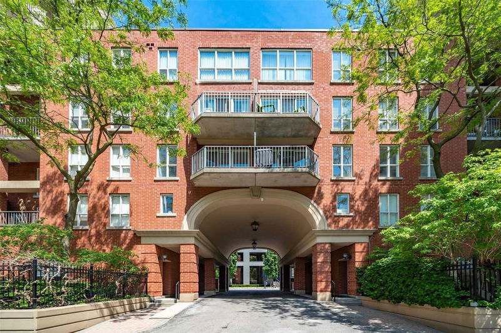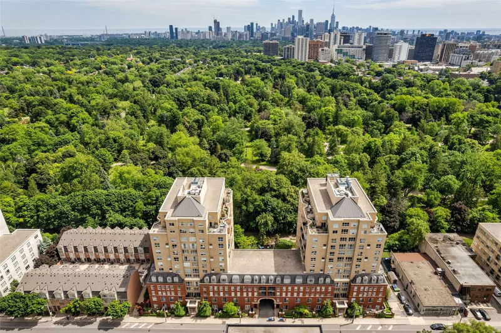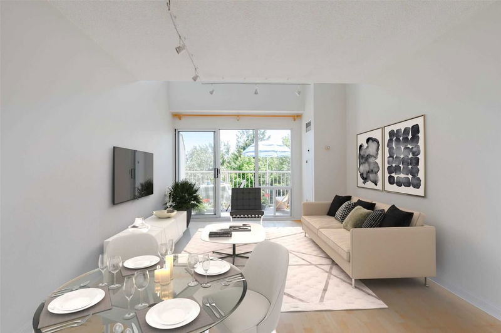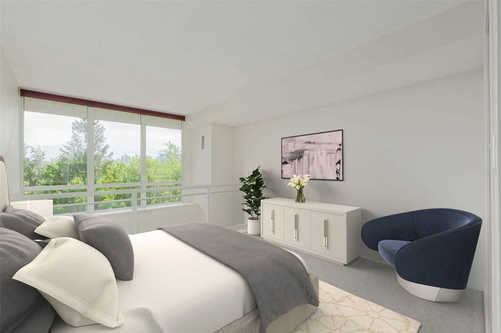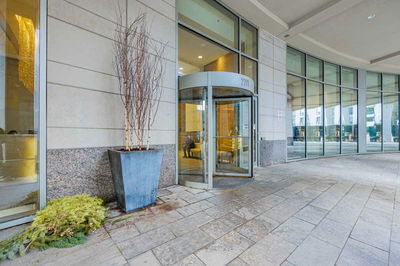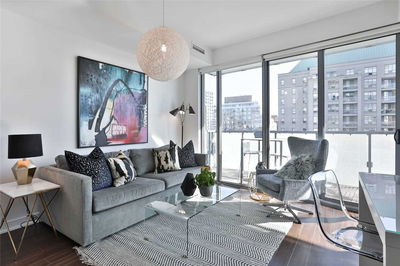Bright & Airy South-Facing Loft Space In Midtown! Laid Out On 2 Levels, This Home Offers 1 Bedroom Plus A Separate Den/W.F.H. Office Space, And 2 Washrooms* You Are Allowed To Use A Propane Bbq Year-Round On The Full-Width South-Facing Balcony Positioned At The Tree-Top Level & Your Views Will Remain Unobstructed Forever - Overlooking Glorious Green Space, The Very Desirable 9Km Beltline Trail For Cycling And Hiking & The Downtown Skyline! Freshly Painted Throughout, This Lofty Space Will Impress! Davisville Village Is A Wonderful Midtown Family Neighbourhood Offering A Long List Of Amenities; A Number Of Large Parks, Good Schools, Sports Facilities, Shops, Restaurants & Grocery Options. Quick Access To Downtown & A Short Walk To Davisville Subway Station!* Gated Access At Rear Of Property Directly On To The Beltline Trail!* Shared Party/Meeting Facilities W/Patio Available For Events*Bike Storage* On-Site Superintendent & Management Office
부동산 특징
- 등록 날짜: Thursday, September 22, 2022
- 가상 투어: View Virtual Tour for 619-119 Merton Street
- 도시: Toronto
- 이웃/동네: Mount Pleasant West
- 전체 주소: 619-119 Merton Street, Toronto, M4S3G5, Ontario, Canada
- 주방: Open Concept, Breakfast Bar, Stainless Steel Sink
- 거실: Large Window, Sliding Doors, South View
- 리스팅 중개사: Bosley Real Estate Ltd., Brokerage - Disclaimer: The information contained in this listing has not been verified by Bosley Real Estate Ltd., Brokerage and should be verified by the buyer.

