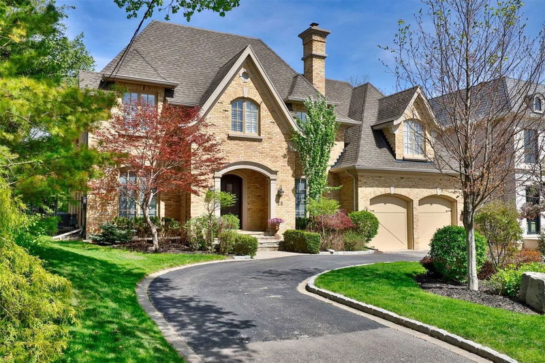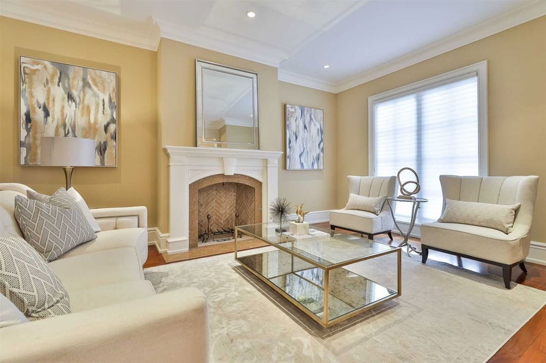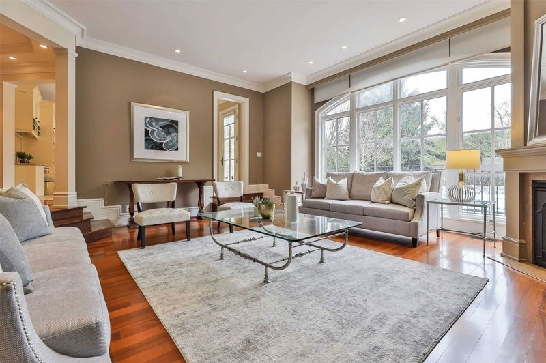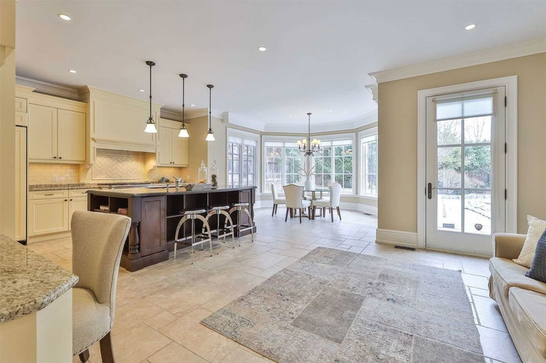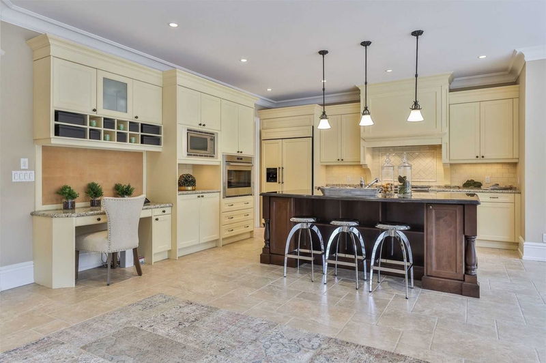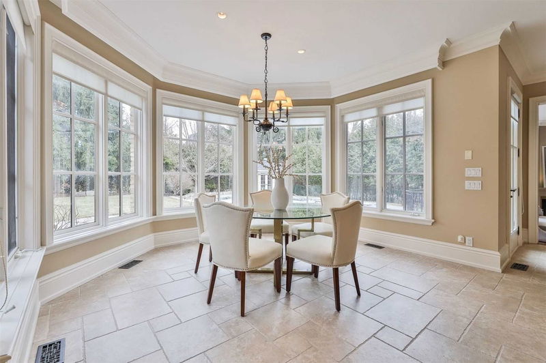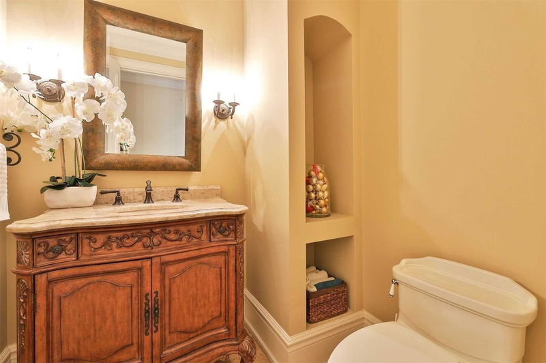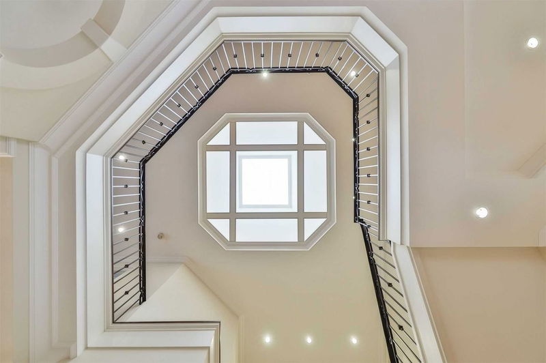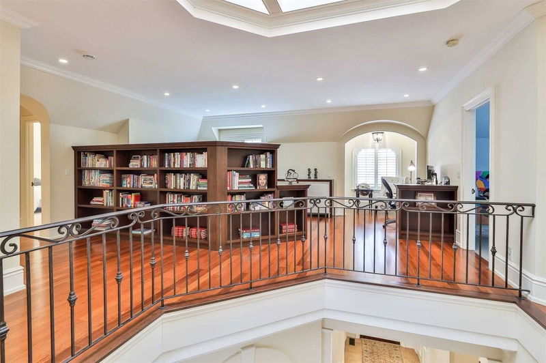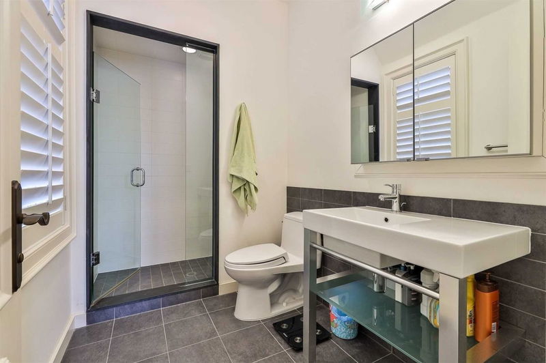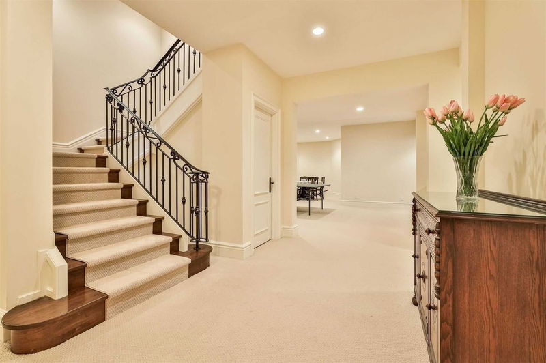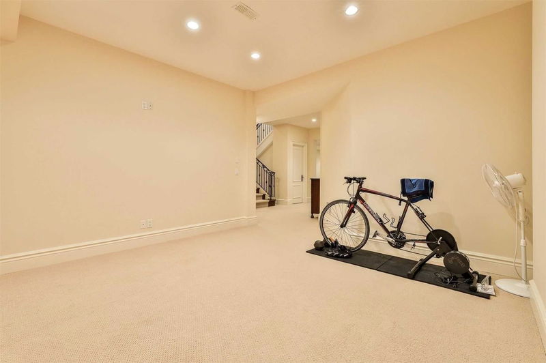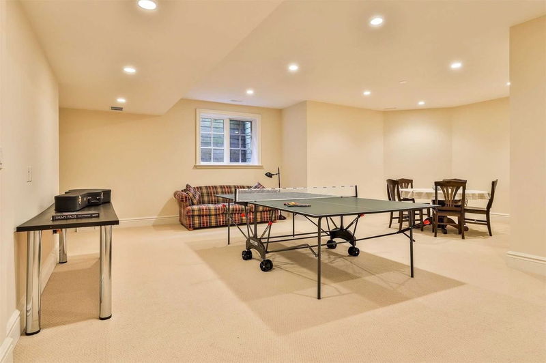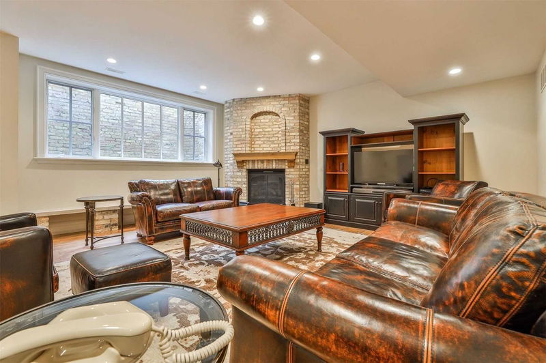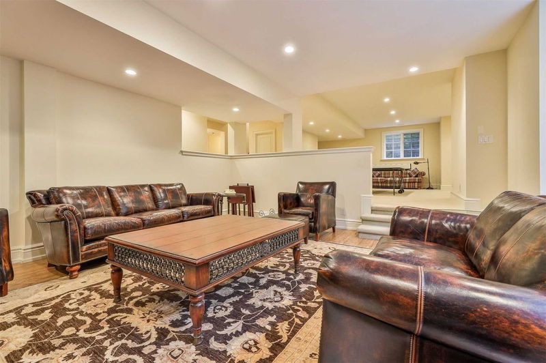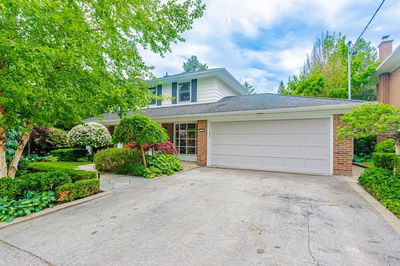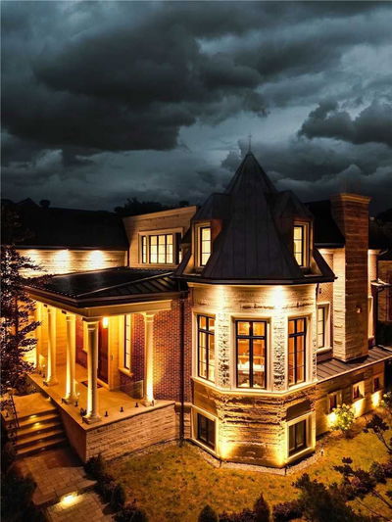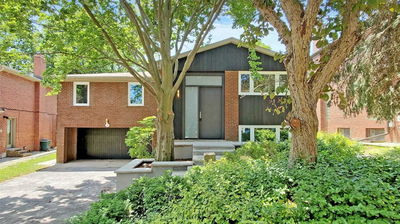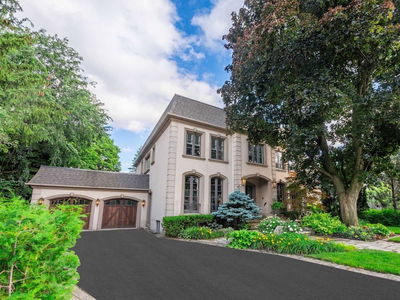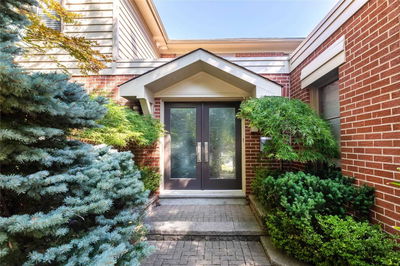Custom Designed & Built For The Owner By Renowned Skr Homes. Outstanding Design By Makow Architect. French Country Inspired W/Circ. Dr. Reclaimed Brick Ext. Cath.Grand Salon W/Crowning Skylight & Arch Details. Sun Filled Gour.Kit W/Bkfast Area, Sitting Area, Centre Island, Serv.+ W/O. 11' Ceils On Mn.Flr. Prim Bdrm W/Balc., 8Pc Ens+H+H Closets. Sprawling L/L W/Rec Rm, Nanny Suite, Games Rm, Ample Storage & Gym. Lush Greenery+Gardens. Resort/Spa Like Grdns W/Concrete Pool, Cabana, Stn Decks & Walkway.
부동산 특징
- 등록 날짜: Thursday, September 22, 2022
- 도시: Toronto
- 이웃/동네: St. Andrew-Windfields
- 중요 교차로: York Mills/Bayview
- 거실: Formal Rm, Fireplace, Hardwood Floor
- 주방: Centre Island, Eat-In Kitchen, Granite Counter
- 가족실: Sunken Room, Fireplace, Crown Moulding
- 리스팅 중개사: Re/Max Realtron Barry Cohen Homes Inc., Brokerage - Disclaimer: The information contained in this listing has not been verified by Re/Max Realtron Barry Cohen Homes Inc., Brokerage and should be verified by the buyer.

