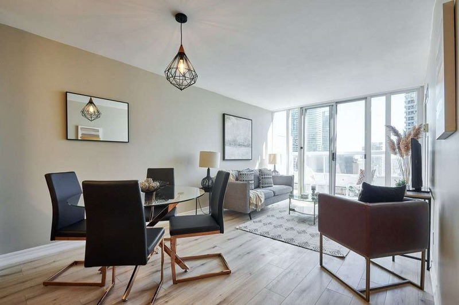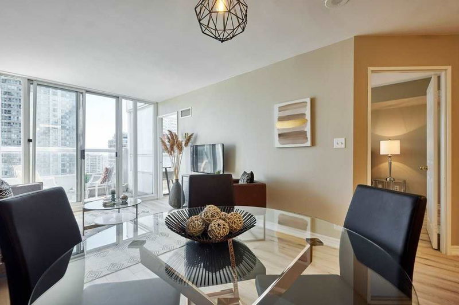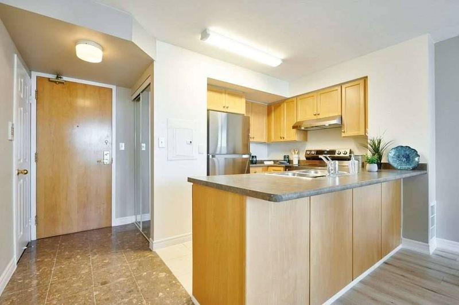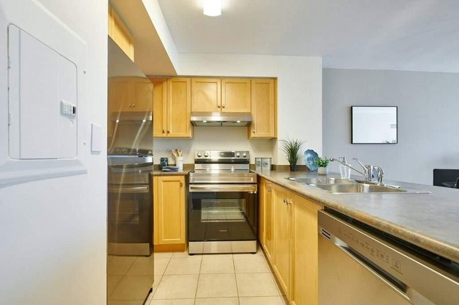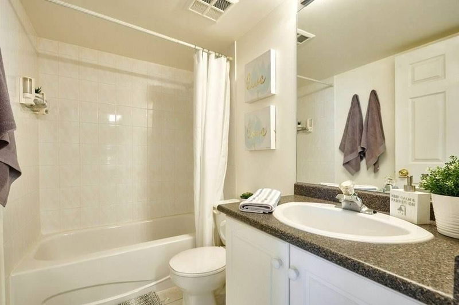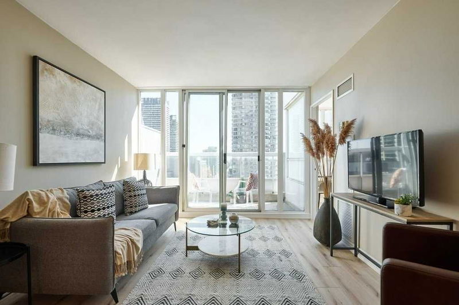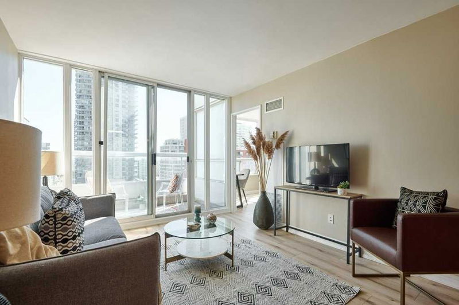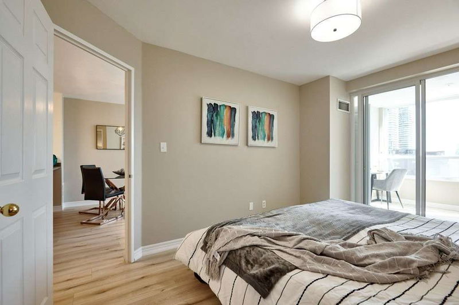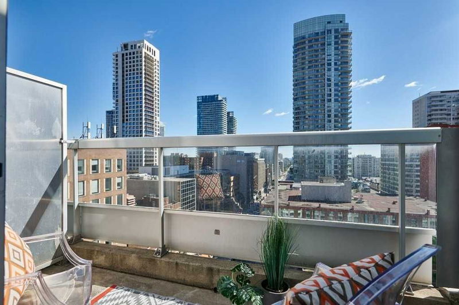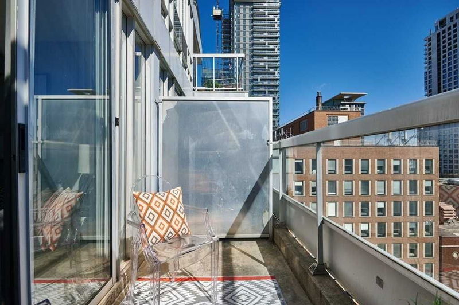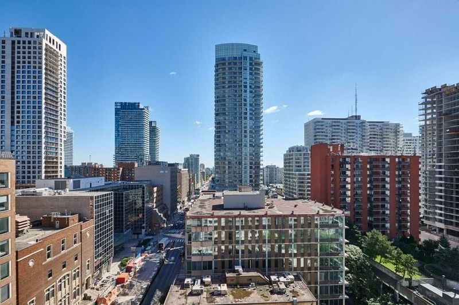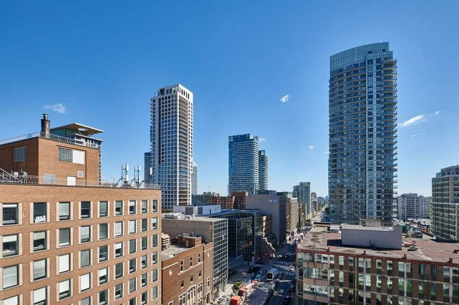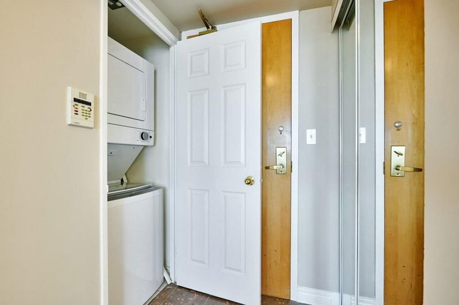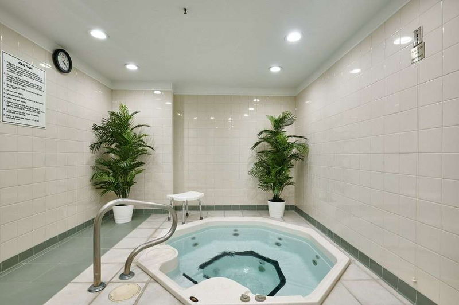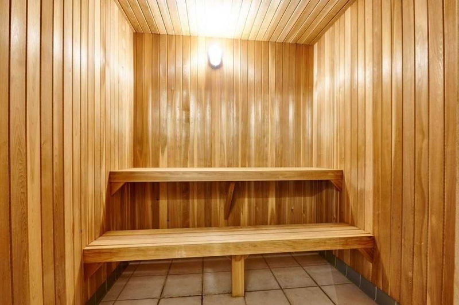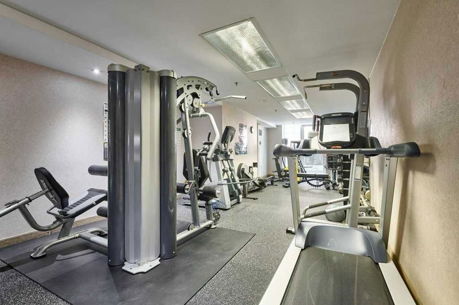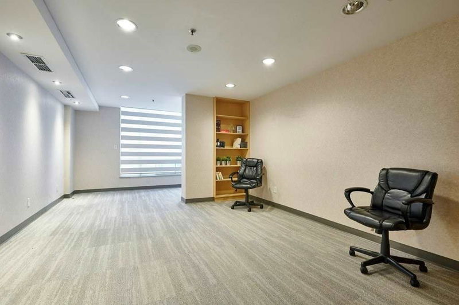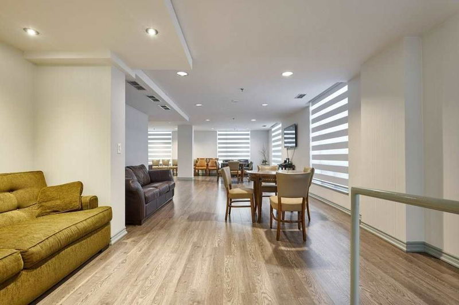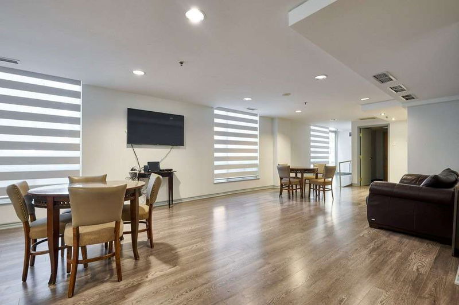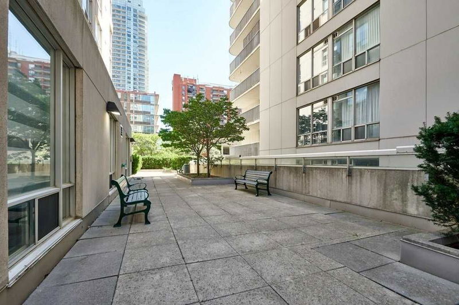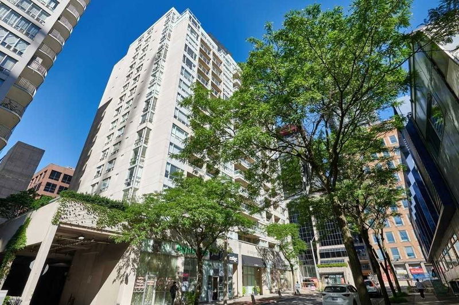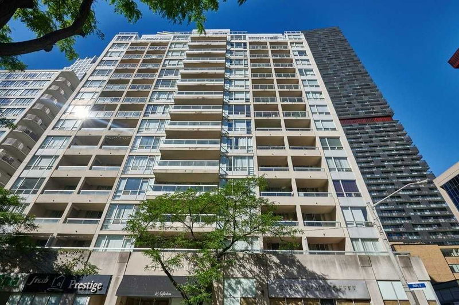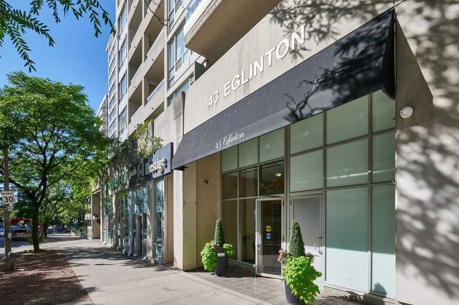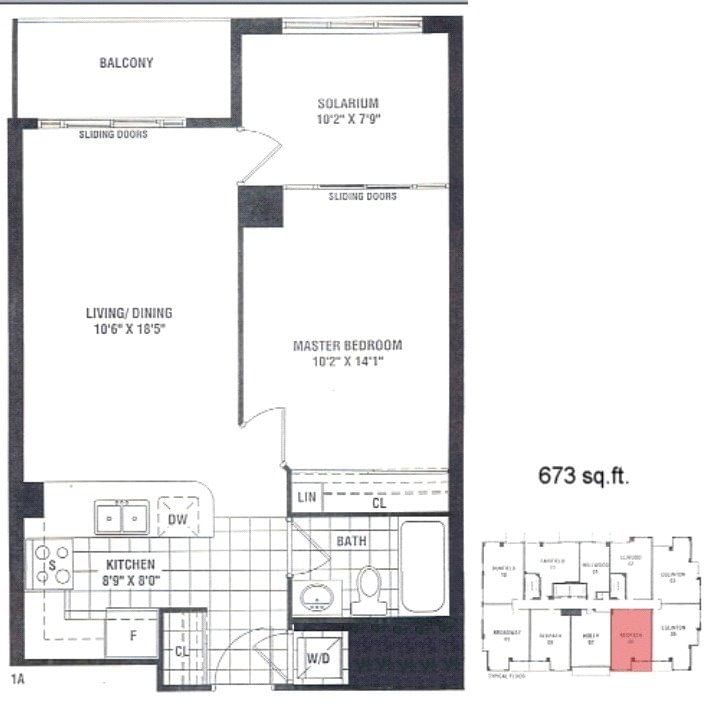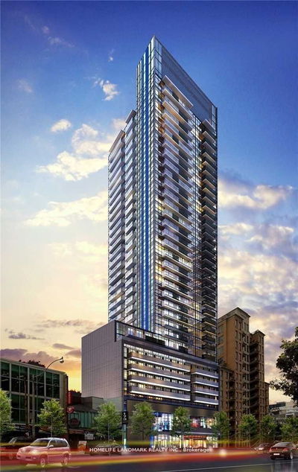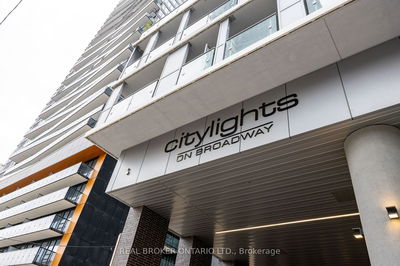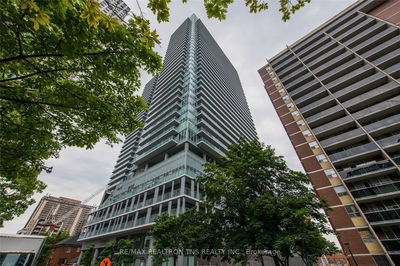The Best Value At Yonge & Eglinton! Spacious Sub Penthouse 1 Bed & Full-Sized Den That Can Be Used As Second Bedroom W/ Parking & Locker. No Detail Overlooked: With All Brand New Appliances (Stove W/ Wifi, Fridge, W/D), Smooth Ceilings, & Brand New Flooring W/ Underlay Throughout. Rare Unobstructed Skyline View From Balcony W/ Sought-After Eastern Exposure. Open & Sun-Filled Living & Dining Rooms W/ Walk-Out To Balcony. Updated Kitchen W/ Large Breakfast Bar. Oversized Primary Bedroom W/ Wall-To-Wall Closet & Built-In Organizer & Sliding Doors To Den/Solarium. Den W/ Massive Picture Window, Perfect For Working From Home Or Add'l Living Space. Top Level Parking & Locker. Executive Building W/ Resort-Like Amenities: Concierge, Hot Tub, Sauna, Gym, Party/Meeting Rm, Outdoor Terrace. 673 Sqft As Per Builder Floor Plans. Freshly Painted, Move-In Ready! Do Not Miss This One!
부동산 특징
- 등록 날짜: Friday, September 23, 2022
- 가상 투어: View Virtual Tour for 1806-43 Eglinton Avenue E
- 도시: Toronto
- 이웃/동네: Yonge-Eglinton
- 전체 주소: 1806-43 Eglinton Avenue E, Toronto, M4P1A5, Ontario, Canada
- 거실: W/O To Balcony, Combined W/Dining, Laminate
- 주방: Breakfast Bar, Open Concept, Ceramic Floor
- 리스팅 중개사: Keller Williams Advantage Realty, Brokerage - Disclaimer: The information contained in this listing has not been verified by Keller Williams Advantage Realty, Brokerage and should be verified by the buyer.

