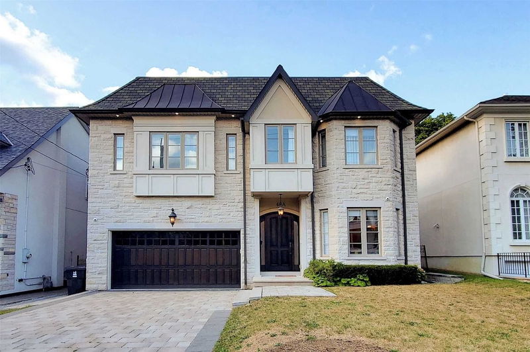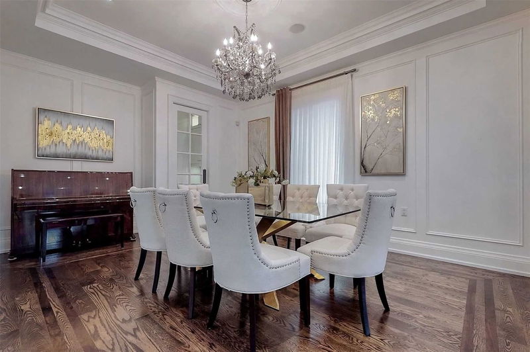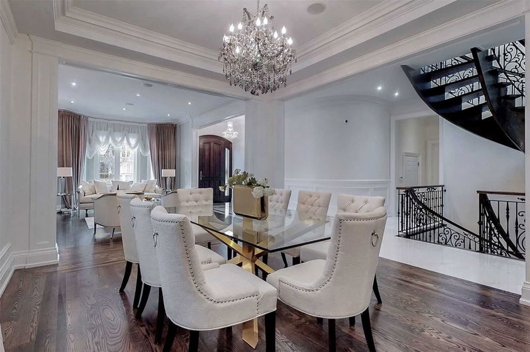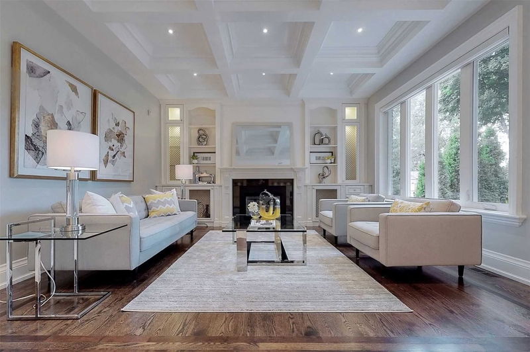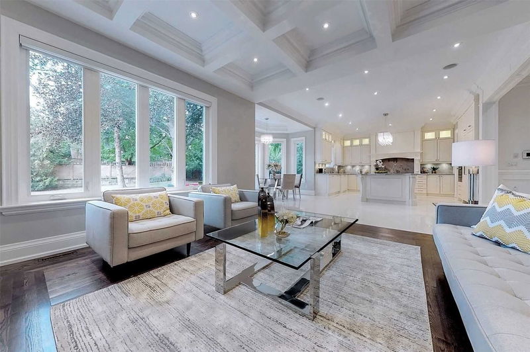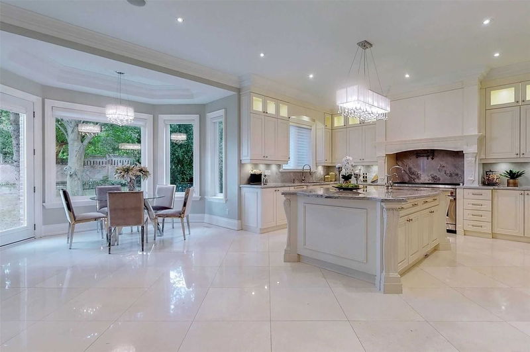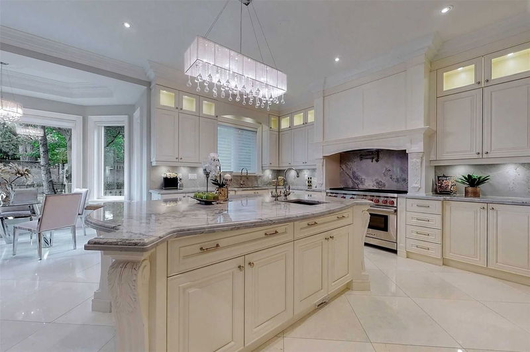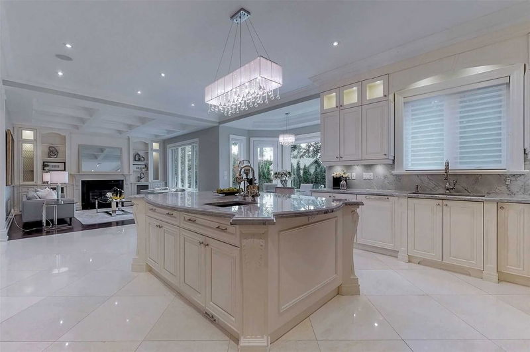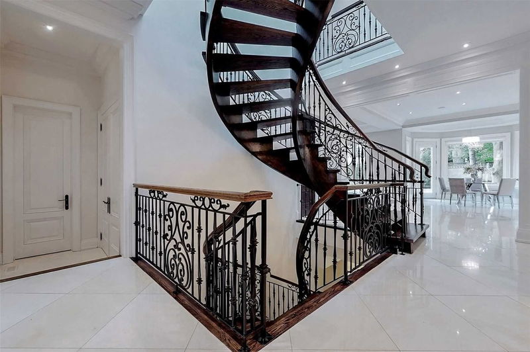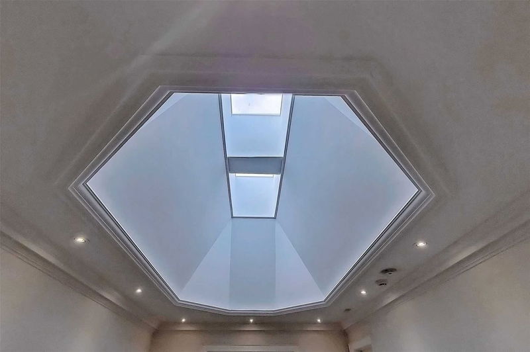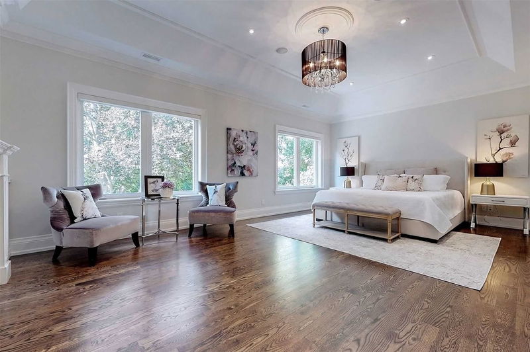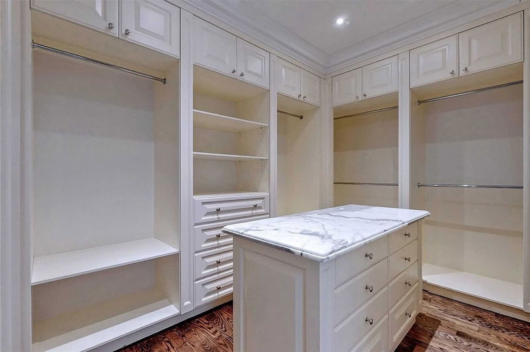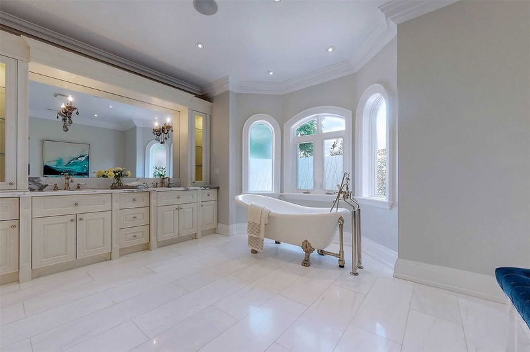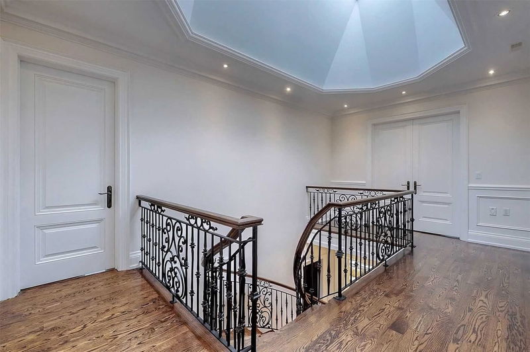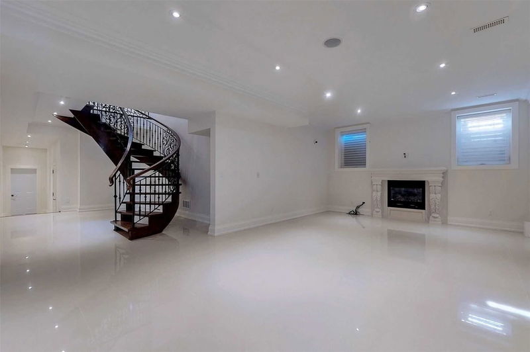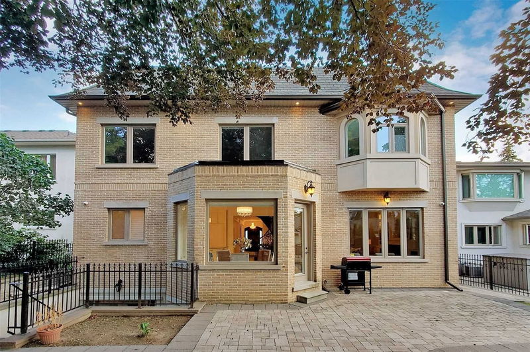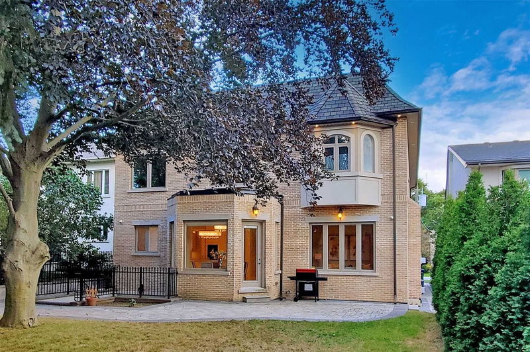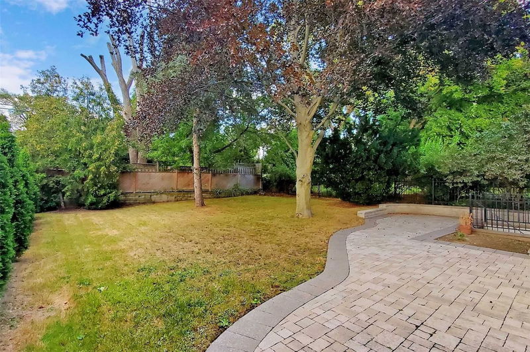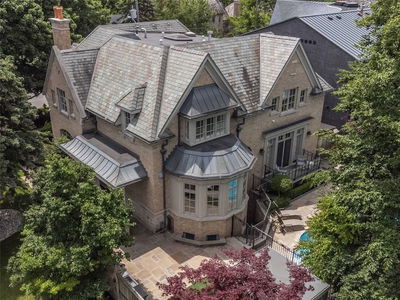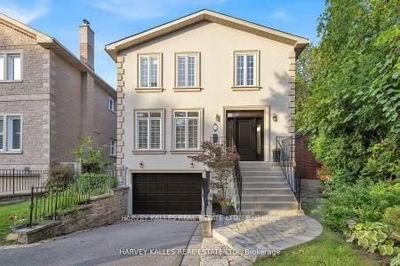Most Spectacular Offering South Of York Mills Exuding Sophisticated Elegance And Contemporary Flair. Natural Stone Front Facade. Well Proportion Principal Rooms Boasting Approximately 4300 Sqft. Plus Lower Level. Chef Inspired Kitchen With Top-Of-The-Line Appliances And Convenient Servery. Main Floor Library, Attention To Detail At Every Turn. Opulent Primary Suite With 7-Piece Marble En Suite. Lower Level Complete With Movie Theater, Wet Bar, Gym Add Nanny's Quarters. Steps To York Mills Plaza, Ttc And The Finest Public And Private Schools Just Minutes Away.
부동산 특징
- 등록 날짜: Monday, September 26, 2022
- 가상 투어: View Virtual Tour for 46A Beechwood Avenue
- 도시: Toronto
- 이웃/동네: Bridle Path-Sunnybrook-York Mills
- 중요 교차로: Yonge/South Of York Mills Rd
- 전체 주소: 46A Beechwood Avenue, Toronto, M2L1J3, Ontario, Canada
- 거실: Gas Fireplace, Halogen Lighting, Bay Window
- 주방: Stainless Steel Appl, Centre Island, B/I Vanity
- 가족실: Gas Fireplace, Built-In Speakers, B/I Shelves
- 리스팅 중개사: Re/Max Realtron Barry Cohen Homes Inc., Brokerage - Disclaimer: The information contained in this listing has not been verified by Re/Max Realtron Barry Cohen Homes Inc., Brokerage and should be verified by the buyer.

