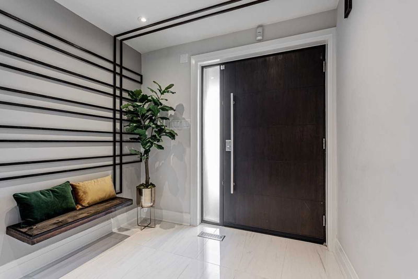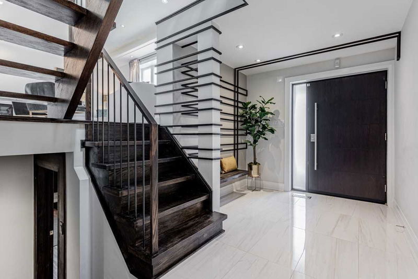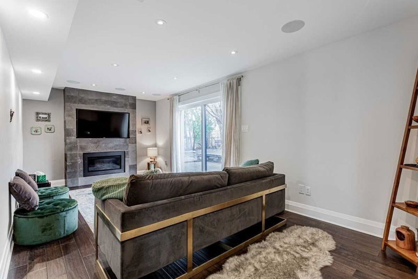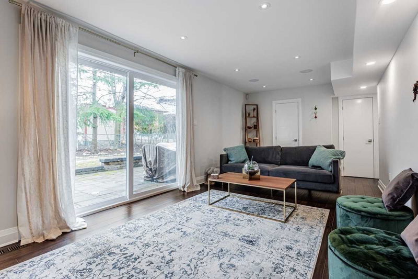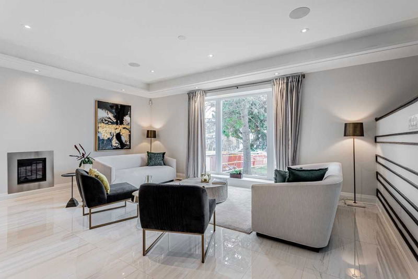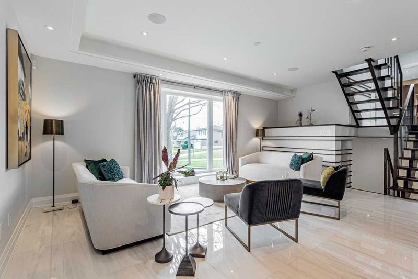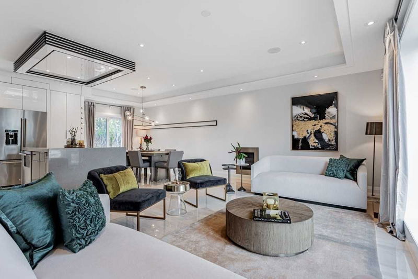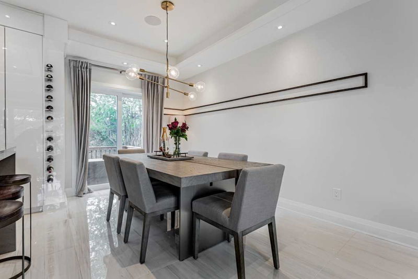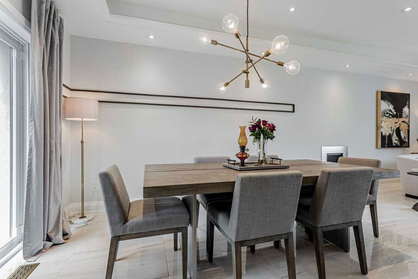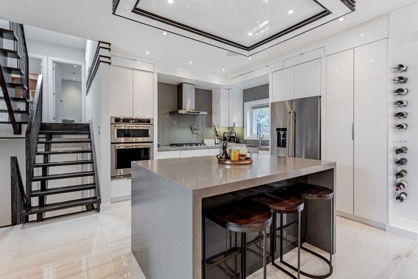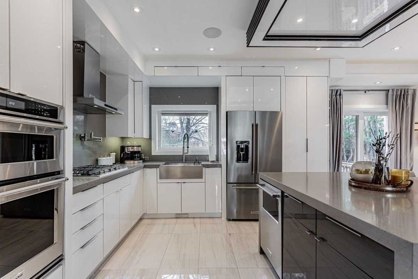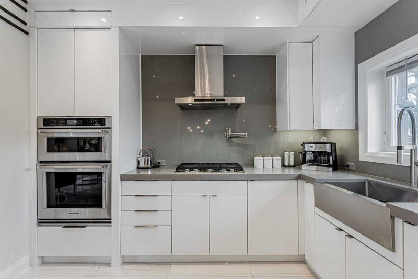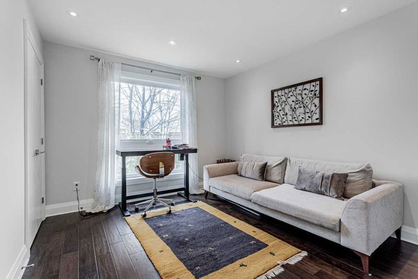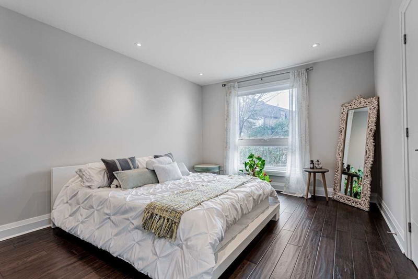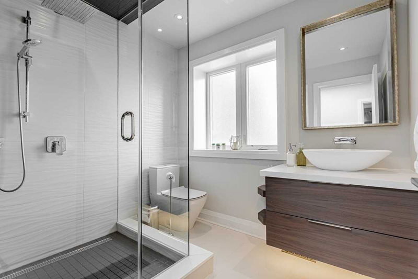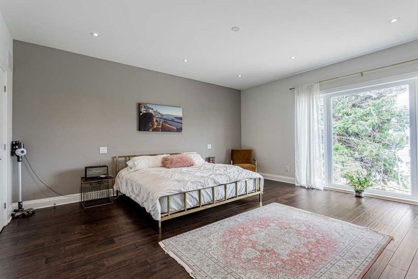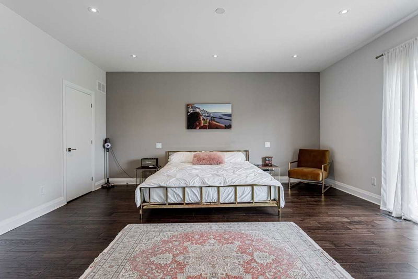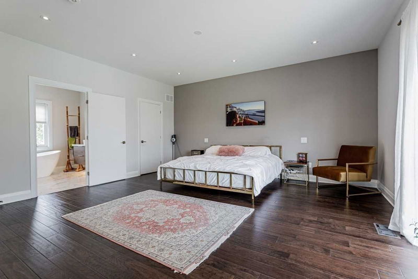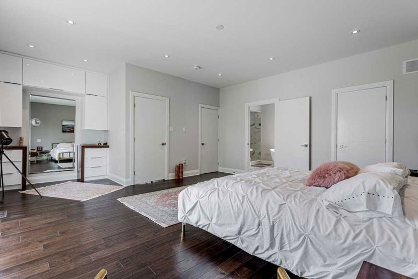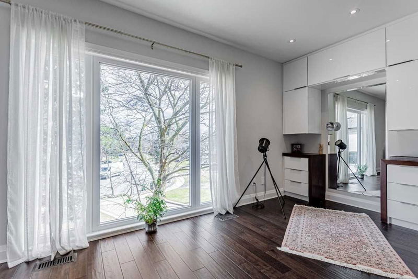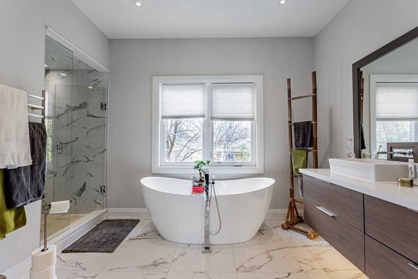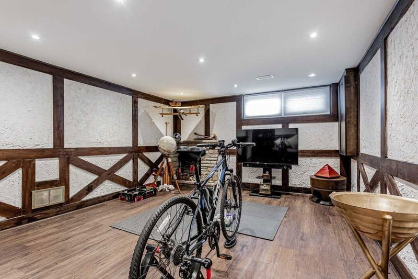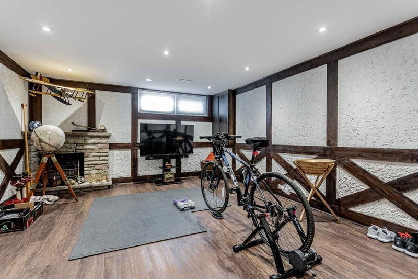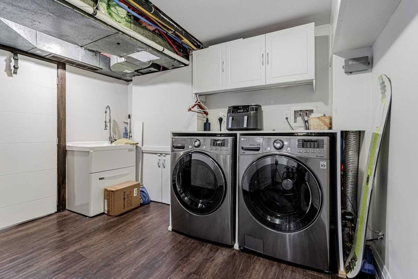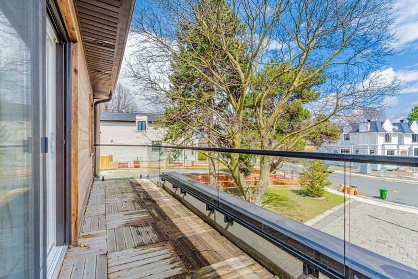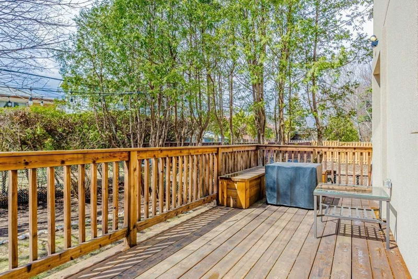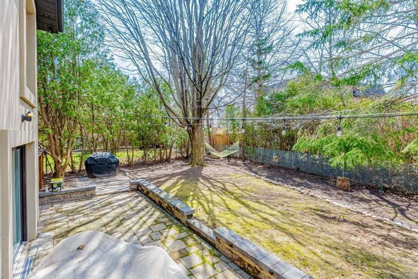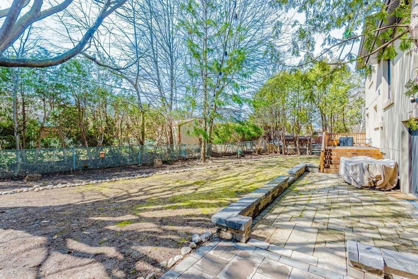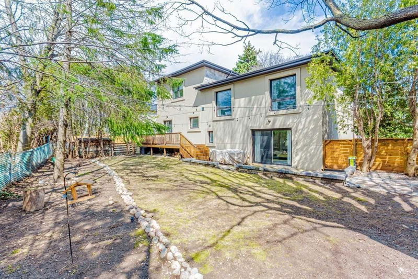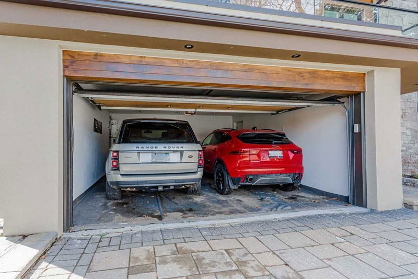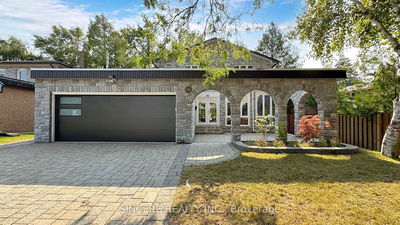Beautifully Updated 4 Bed/ On A Quiet Cres. Functional Open Concept Upg'd Kitchen W W/O To Private Side Deck. Large Primary Suite On 2nd Level W/ Private Bath And Custom W/I Closet. Very Functional Layout, Modern Designed Interior With Lots Of Pot Lights, Earl Haig School Zone. High-End Appliance With One More Year Warranty , French Windows Over Looking At The Backyard. 2 Fireplace, Customized Closet, Modern Bathrooms And More Upgrades. Walking Distance To Parks, Ravine, Bayview Village Mall, Subway Station, Ymca. Come And See,Do Not Miss This Rare Opportunity.
부동산 특징
- 등록 날짜: Monday, September 26, 2022
- 가상 투어: View Virtual Tour for 14 Knollview Crescent
- 도시: Toronto
- 이웃/동네: Bayview Village
- 중요 교차로: Bayview-South Of Finch
- 전체 주소: 14 Knollview Crescent, Toronto, M2K2E1, Ontario, Canada
- 거실: Fireplace, Large Window, Tile Floor
- 주방: Eat-In Kitchen, O/Looks Backyard, Tile Floor
- 가족실: W/O To Patio, Fireplace, Hardwood Floor
- 리스팅 중개사: Max Realty Solutions Ltd., Brokerage - Disclaimer: The information contained in this listing has not been verified by Max Realty Solutions Ltd., Brokerage and should be verified by the buyer.


