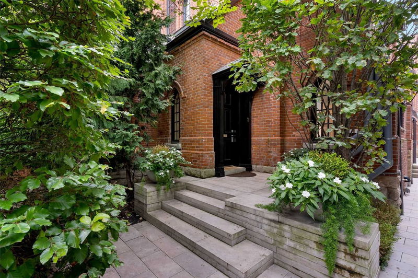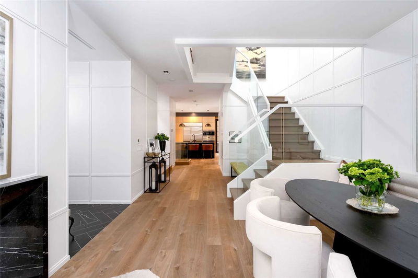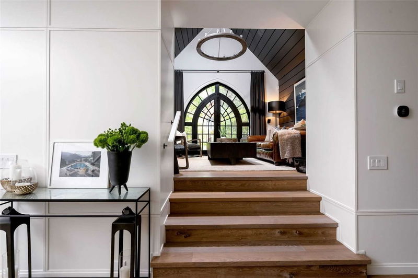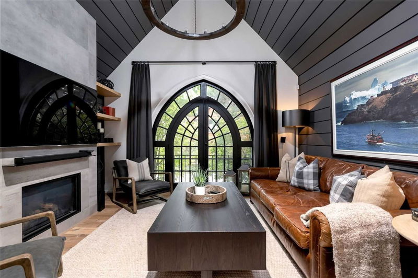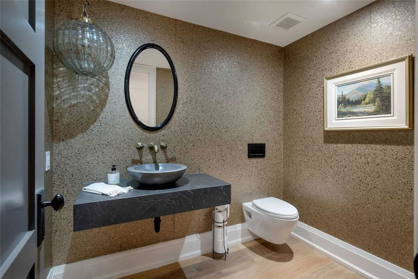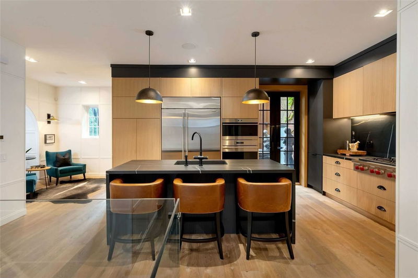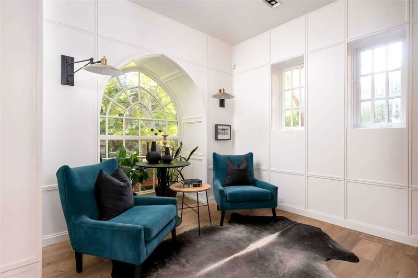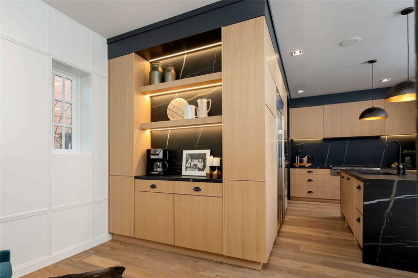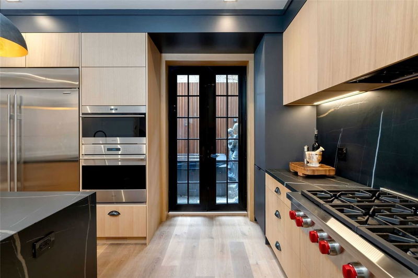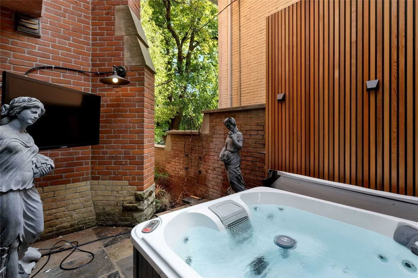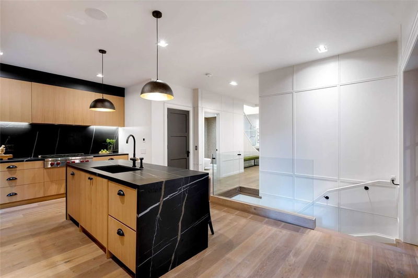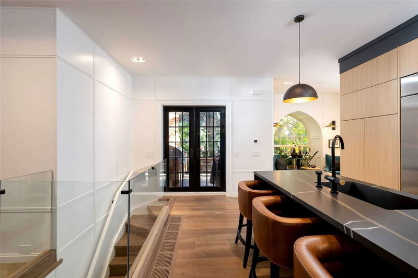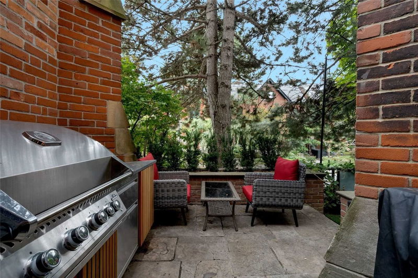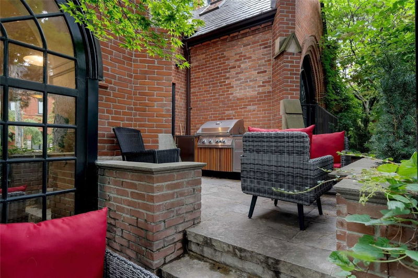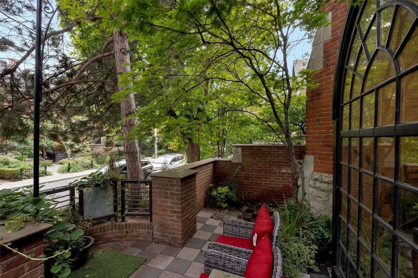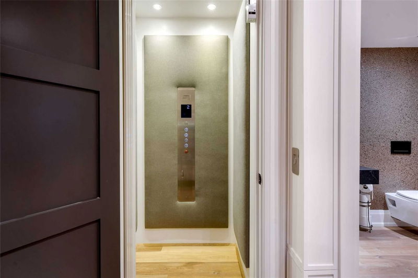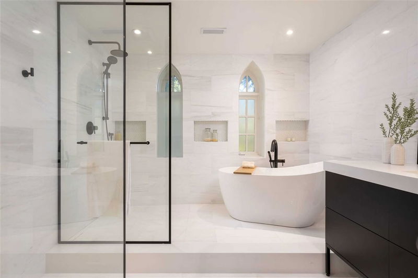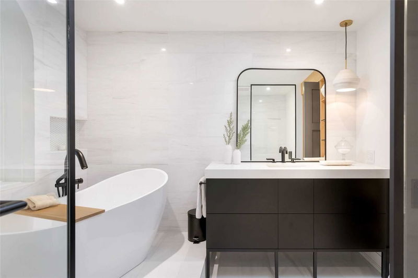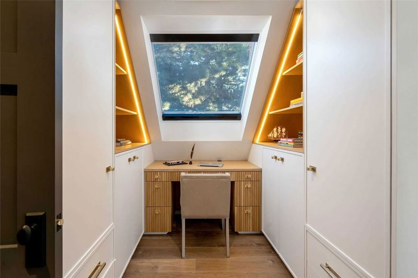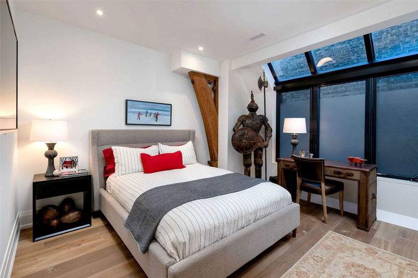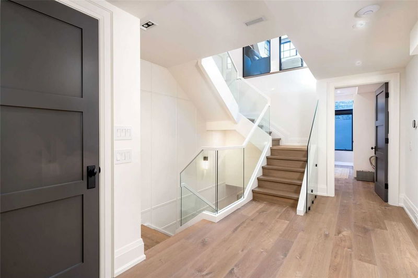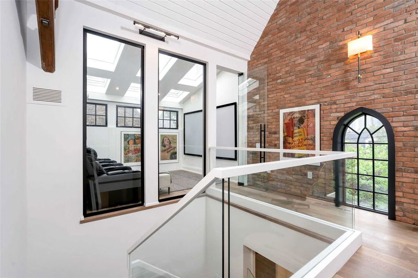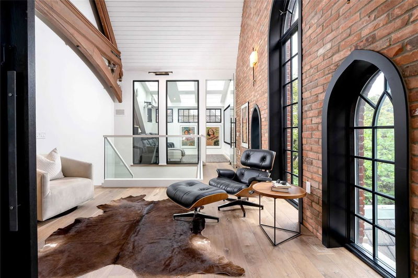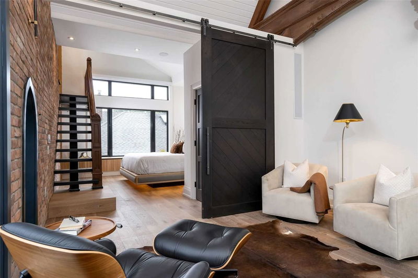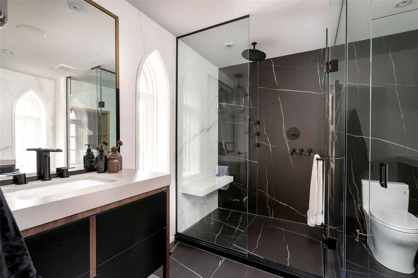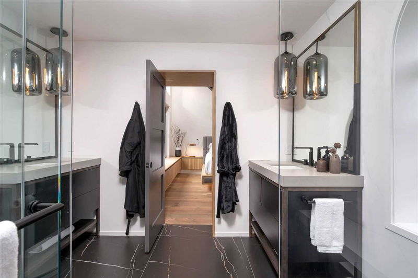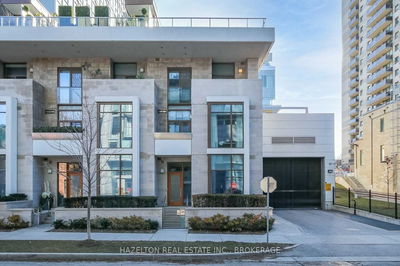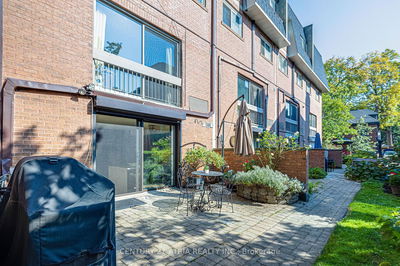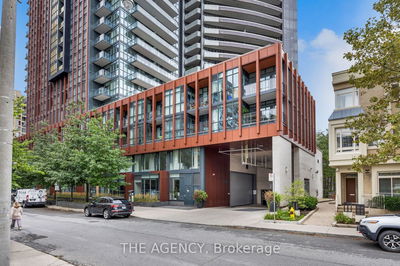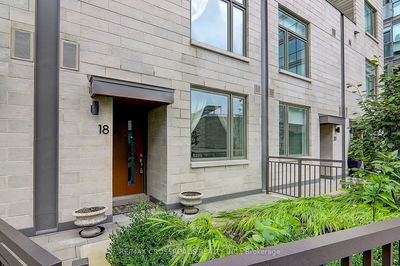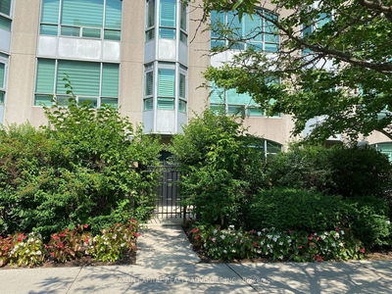Live The Manhattan Lifestyle In The Centre Of Summerhill. 12 Macpherson Is Truly An Exceptional Church Conversion. Superior & Thoughtful Design By Los Angeles Celebrity Designer Nicole Sassaman. This Home Provided The Ultimate In Urban Living. Meticulously Executed By Lawrence Park Developments In A Back To The Studs Reno W/ Truly Extraordinary Craftsmanship & Quality Finishes Thru/Out. Gorgeous Street-Facing Suite Is The Crown Jewel & Rarely Offered In This Prime & Coveted Location Steps To Yonge, Shops & Restaurants. Features A 4-Level Elevator W/ Direct Access From The Underground 3-Car Pking. The Church Steeple Hosts The Best Workout Room In Toronto W/ Views To The Lake & City Skyline. Soaring Cathedral Ceilings In The Master Suite & Main Fl Family Room Make This A One-Of-A-Kind Offering. Striking Staircase & An Abundance Of Light Thru/Out + Wrap Around Terrace W/ Private Patio & Outdoor Entertainment Make This An Enviable Address To Call Home.
부동산 특징
- 등록 날짜: Wednesday, September 28, 2022
- 가상 투어: View Virtual Tour for 1-12 Macpherson Avenue
- 도시: Toronto
- 이웃/동네: Annex
- 중요 교차로: Yonge St & Macpherson Ave
- 전체 주소: 1-12 Macpherson Avenue, Toronto, M5R 1W8, Ontario, Canada
- 거실: Marble Fireplace, Large Window, Hardwood Floor
- 가족실: Vaulted Ceiling, Gas Fireplace, Skylight
- 주방: Combined W/Dining, Elevator, W/O To Terrace
- 리스팅 중개사: Royal Lepage Terrequity Oxley Real Estate, Brokerage - Disclaimer: The information contained in this listing has not been verified by Royal Lepage Terrequity Oxley Real Estate, Brokerage and should be verified by the buyer.


