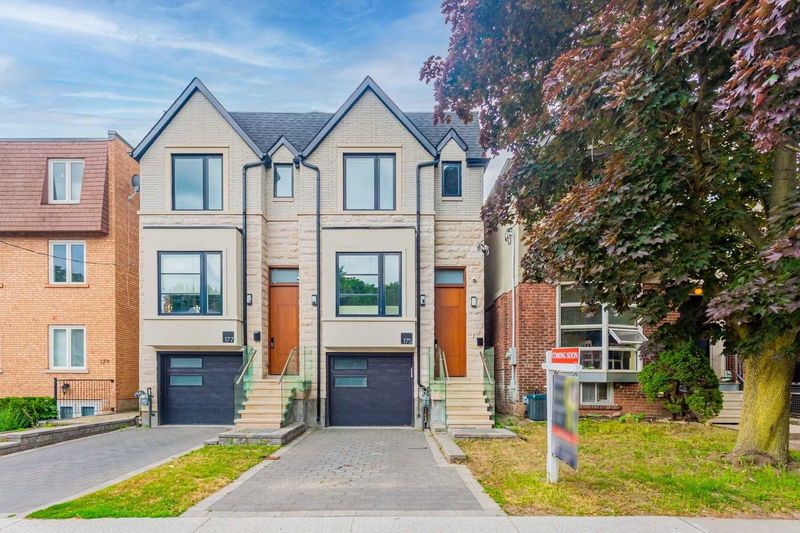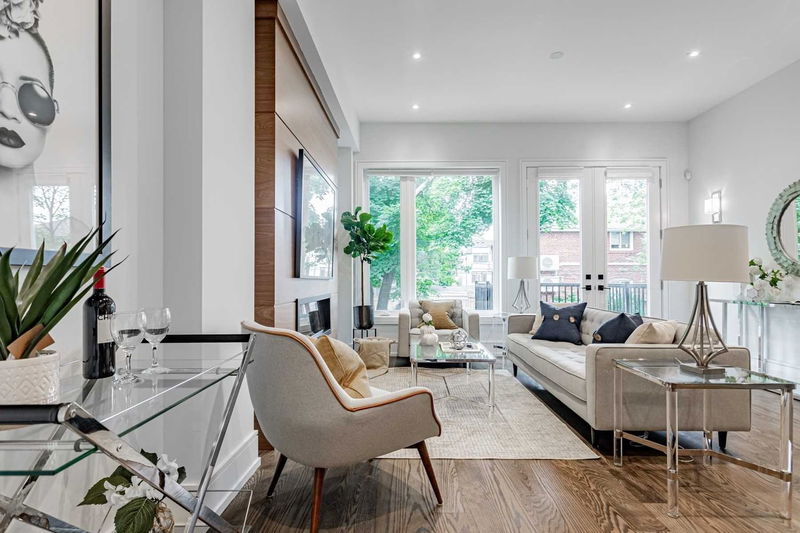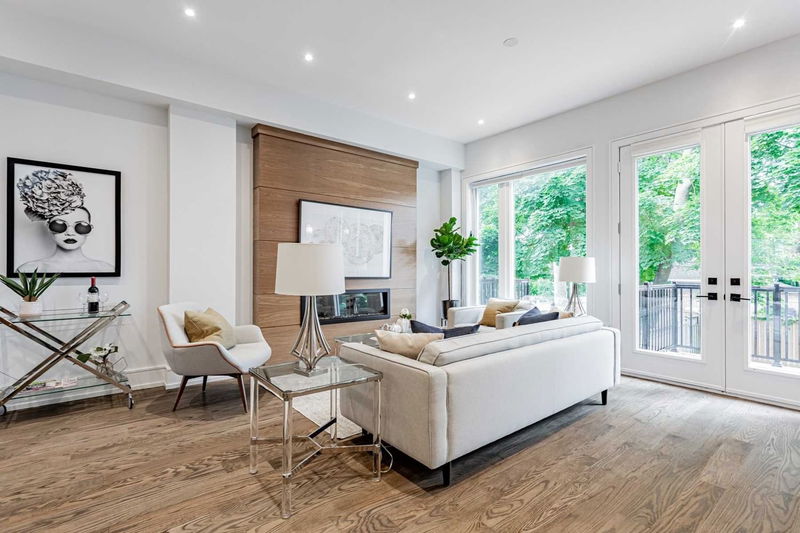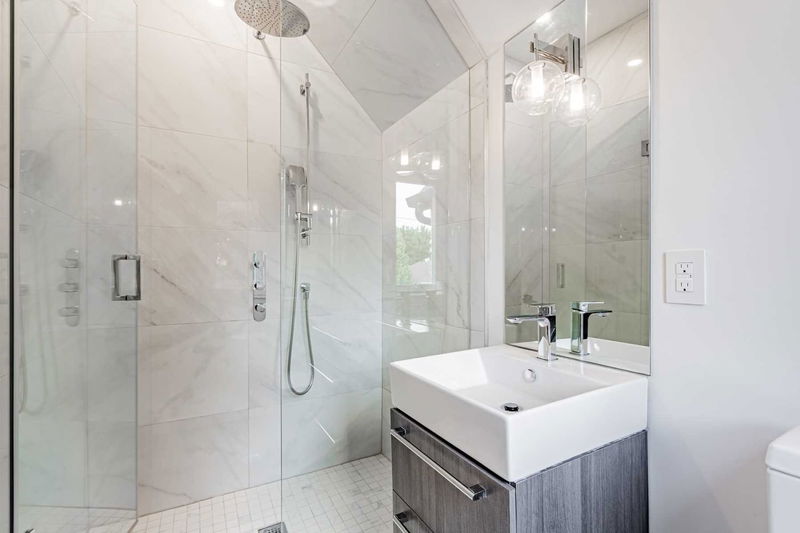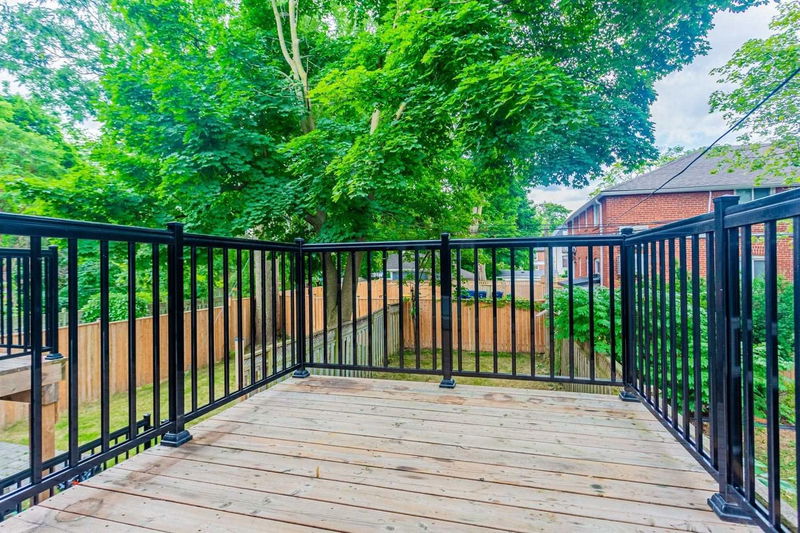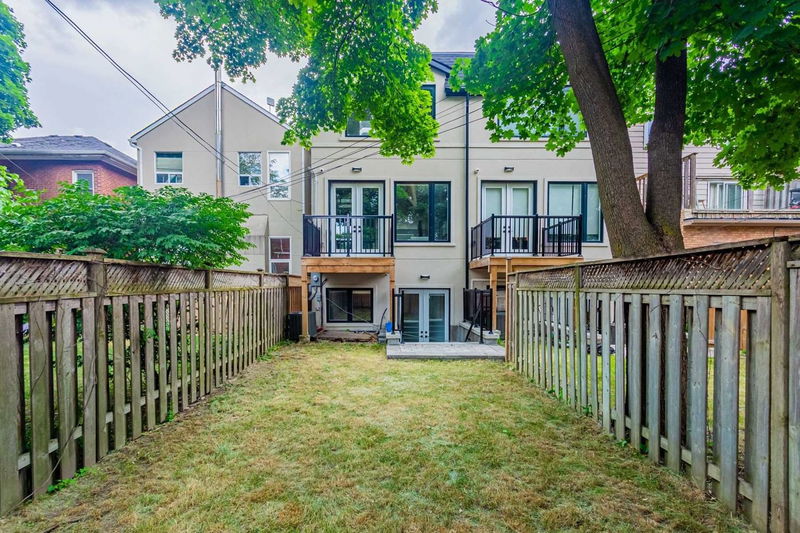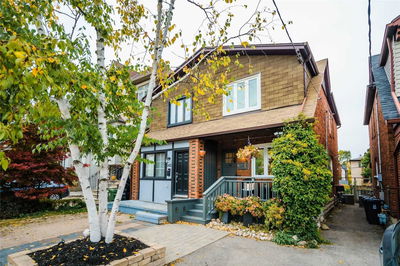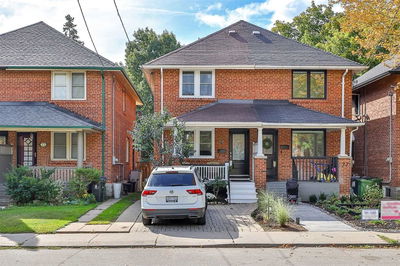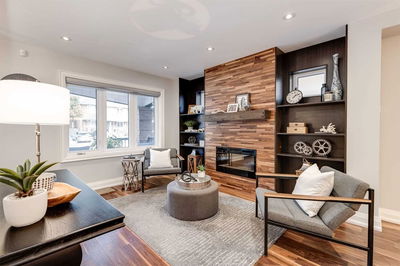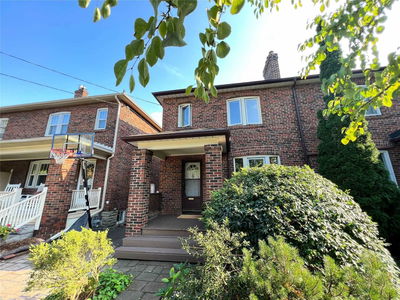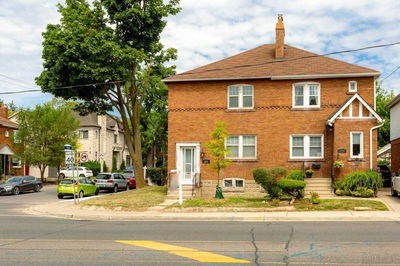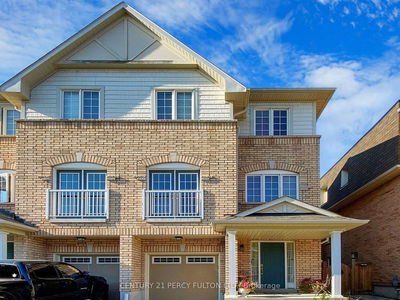*Well-Located & Luxurious--Contemporary/Spacious--Open Concept Design(Maximized Living Area+Urban Design Style)--3Yrs Custom-Built Semi-Detached Nestled In Highly-Desirable, Wanless Park Area(Walking Distance To School/Yonge Subway)**Great School-Bedford Park Ps/Lawrence Park Ci**Stone Facade & Hi-Soaring Ceilings*Open Concept Kit W/Top-Of-The-Line Appl & Centre Island Combined Breakfast Bar*2nd Flr Laundry+R/I Laundry(Lower Level)*3Washrms(2nd Flr)*South Exp W/Cathedral Ceiling Master Bedrm W/Open-Closet/Ensuite*H-E-A-Ted Basement Flr-Hi Ceiling/Spacious Rec Rm Combined Sitting Area*Direct Access Garage To A Lower Level*A Must See Hm*
부동산 특징
- 등록 날짜: Friday, September 30, 2022
- 가상 투어: View Virtual Tour for 175 Ranleigh Avenue
- 도시: Toronto
- 이웃/동네: Lawrence Park North
- 중요 교차로: E.Mt.Pleasant/N.Lawrence
- 전체 주소: 175 Ranleigh Avenue, Toronto, M4N1X3, Ontario, Canada
- 거실: Hardwood Floor, Built-In Speakers, Pot Lights
- 주방: B/I Appliances, Centre Island, Built-In Speakers
- 가족실: Fireplace, W/O To Deck, Hardwood Floor
- 리스팅 중개사: Forest Hill Real Estate Inc., Brokerage - Disclaimer: The information contained in this listing has not been verified by Forest Hill Real Estate Inc., Brokerage and should be verified by the buyer.

