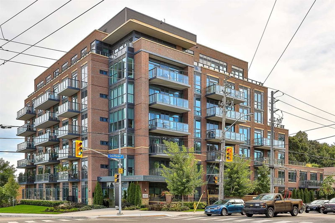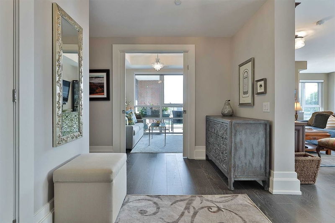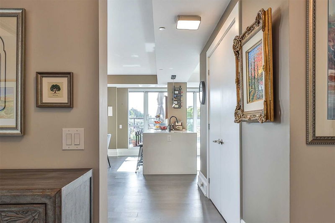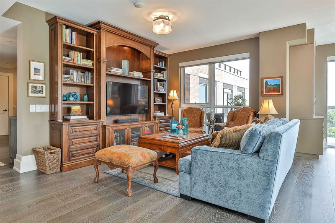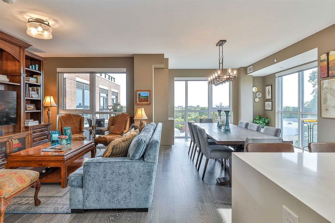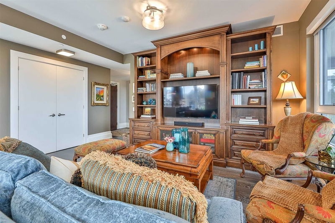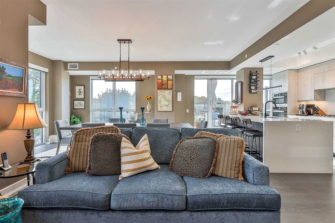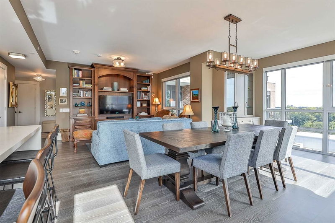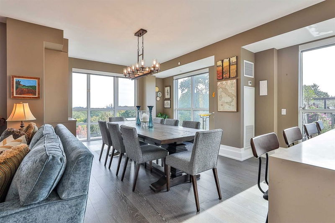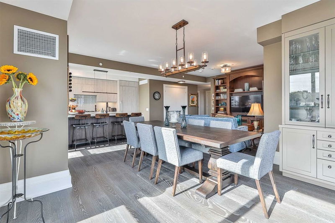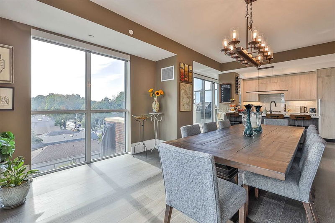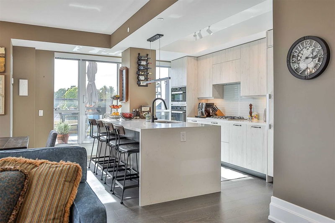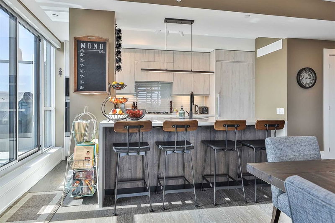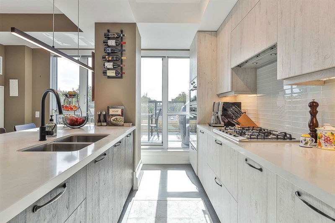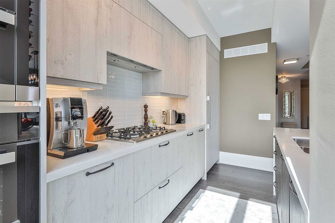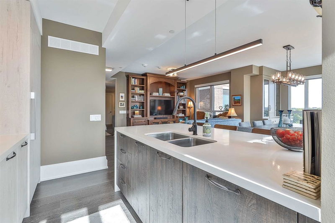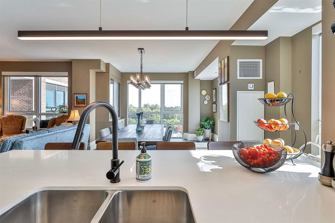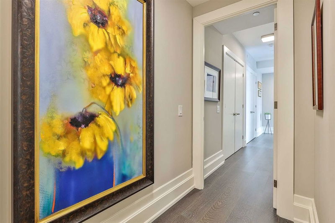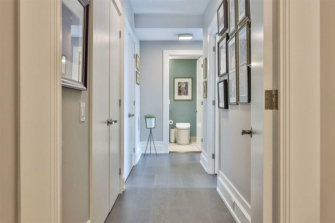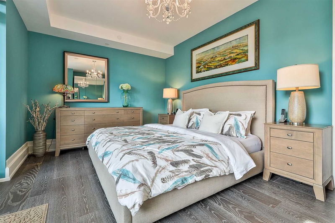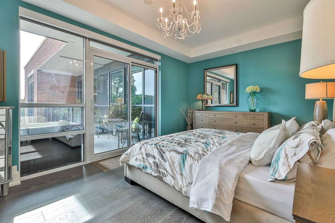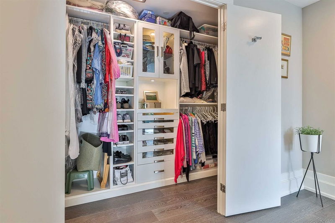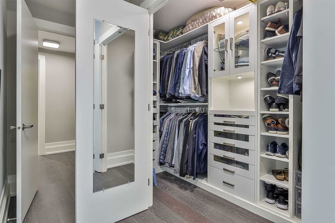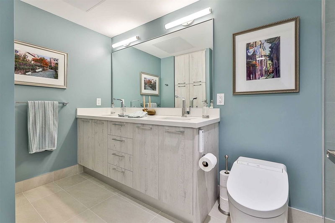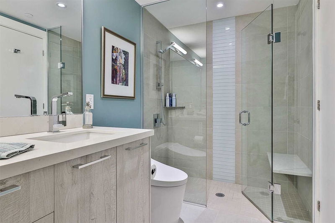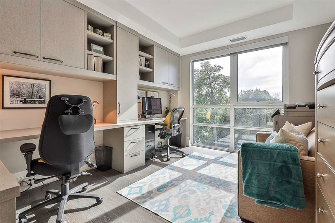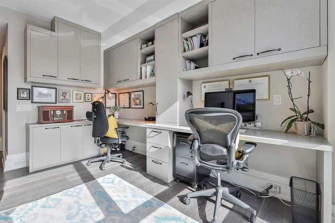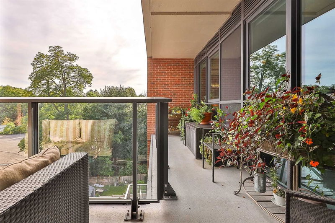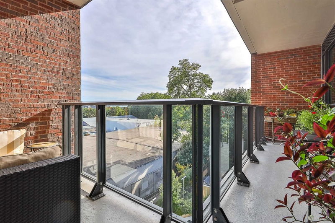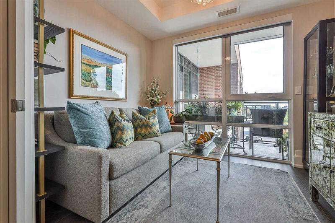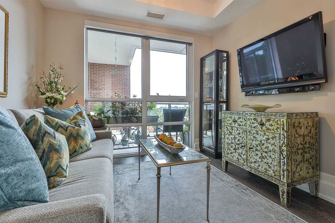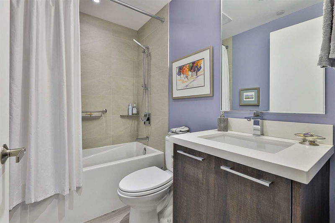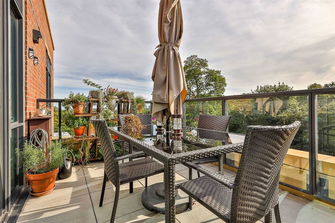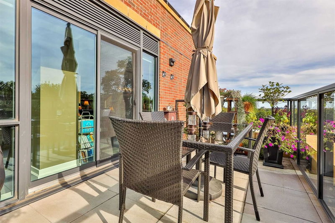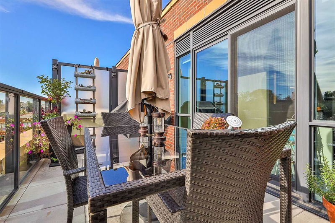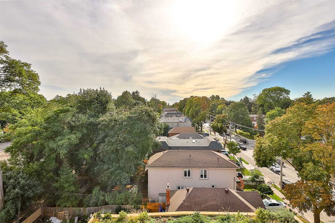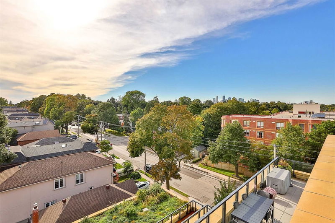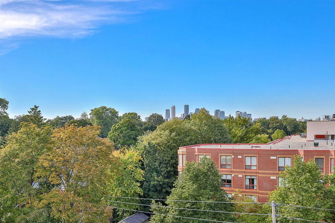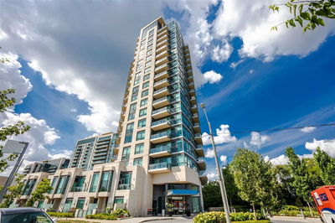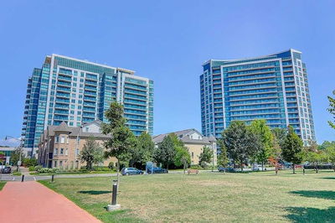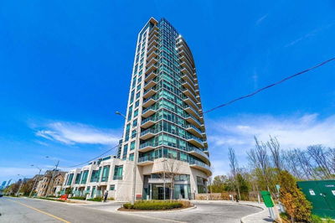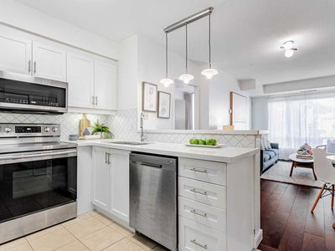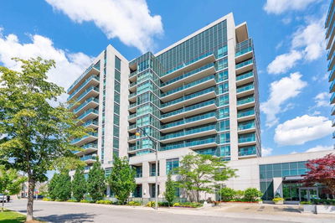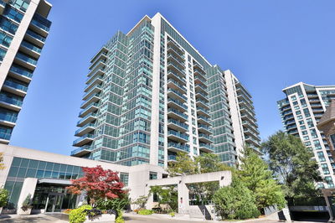Spanning 1830 Well-Appointed & Fully-Customized Square Feet, This Stunning, Meticulously Designed Two-Bedroom + Den Residence In Leaside Manor Offers Both Opulence & Tranquility While Showcasing Breathtaking, Private, Tree-Lined Forever Views. The Grand Living & Dining Rooms Are An Entertainer's Dream Promoting Social Circulation & Offer A Unique Lifestyle - Perfect For Downsizers. Dining Room Features Custom Millwork For Additional Storage. Expansive Modern Kitchen Features Top Of The Line, Built-In Appliances, A Large Custom Pantry & Center Island. Primary Bedroom Wing Features Two Generous & Indulgent Walk-In Closets, A Spa-Like Ensuite Bathroom, Private Interior Balcony With Stunning Southwest Views, As Well As A Convenient Home Office. Second Bedroom Could Easily Be Used As A Family Room Or Space For Guests As The Floorplan Promotes Flexibility. Steps To The Shops Of Bayview, Leaside Village, Smart Center, Leaside Arena & Pool & Easy Access To Transit & Shops Of Danforth.
부동산 특징
- 등록 날짜: Wednesday, October 05, 2022
- 가상 투어: View Virtual Tour for 601-3 Southvale Drive
- 도시: Toronto
- 이웃/동네: Leaside
- 전체 주소: 601-3 Southvale Drive, Toronto, M4G1G1, Ontario, Canada
- 거실: Hardwood Floor, Open Concept, South View
- 주방: Hardwood Floor, B/I Appliances, W/O To Terrace
- 리스팅 중개사: Re/Max Hallmark Bibby Group Realty, Brokerage - Disclaimer: The information contained in this listing has not been verified by Re/Max Hallmark Bibby Group Realty, Brokerage and should be verified by the buyer.

