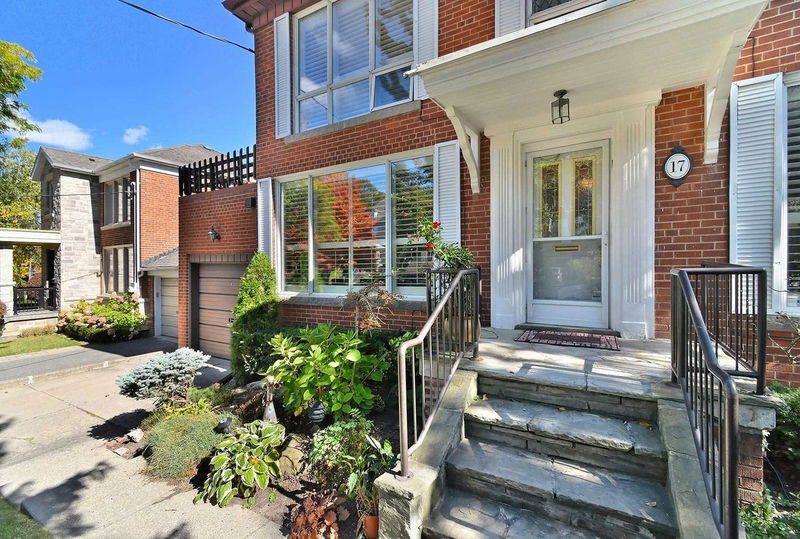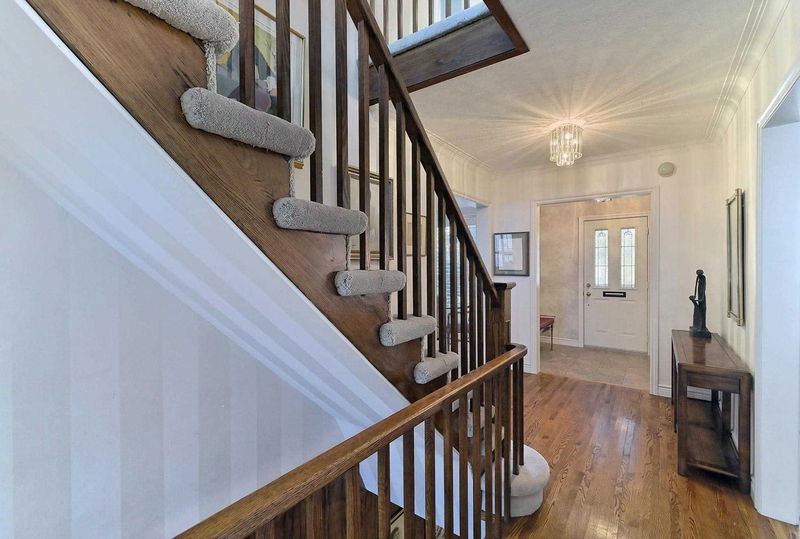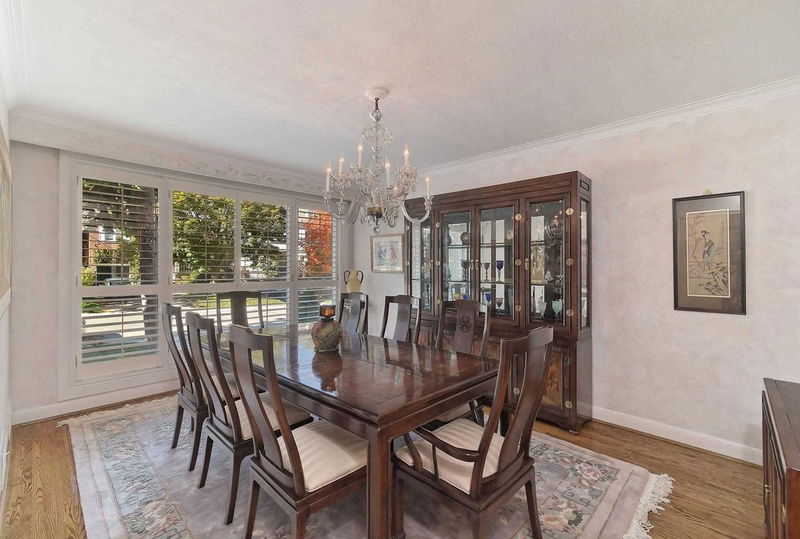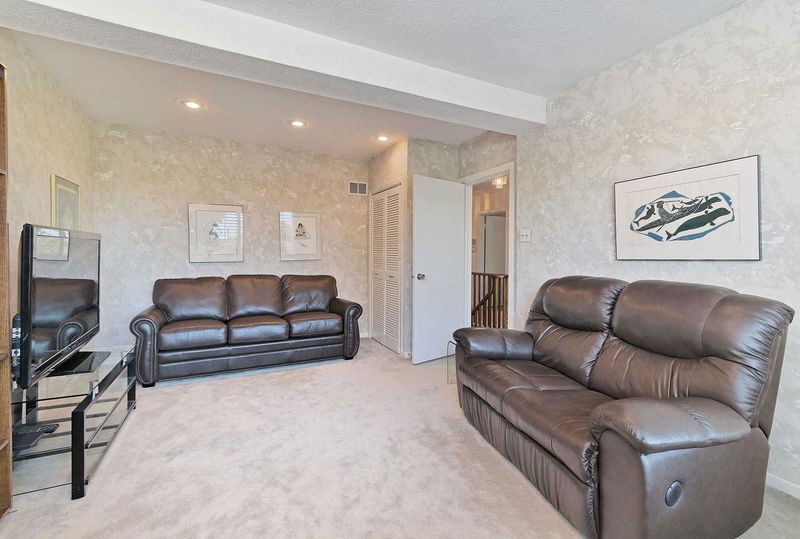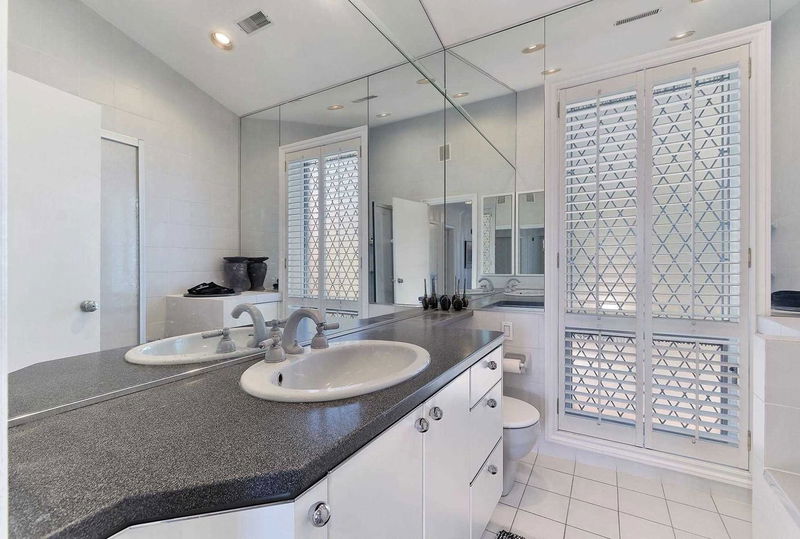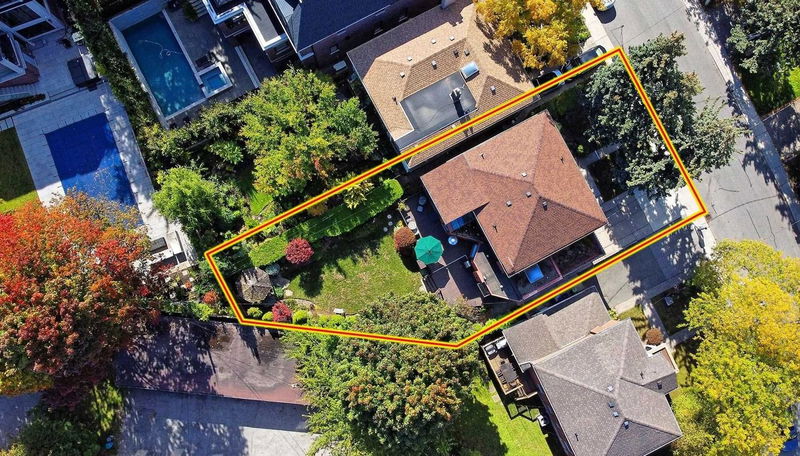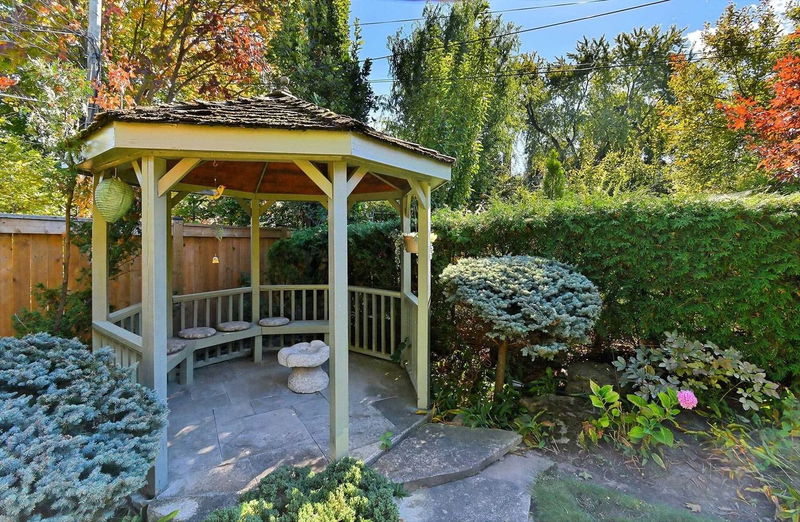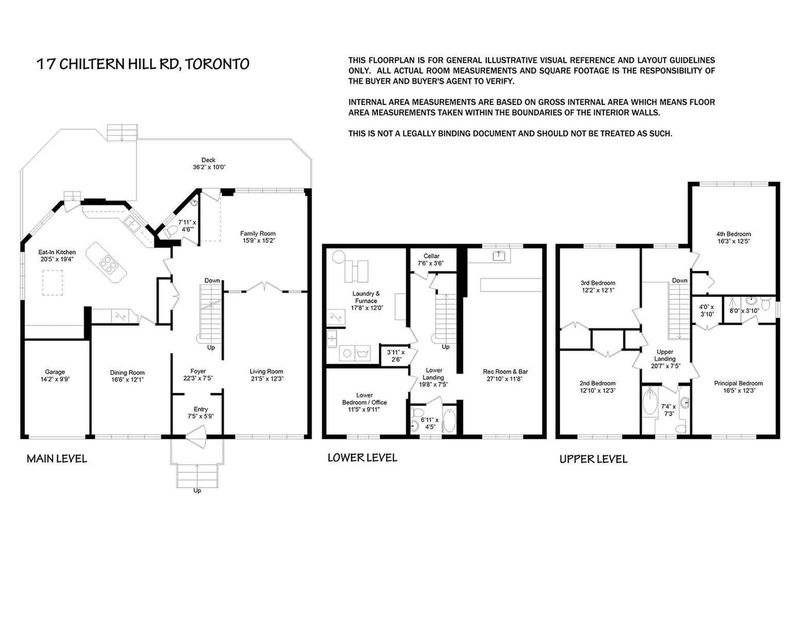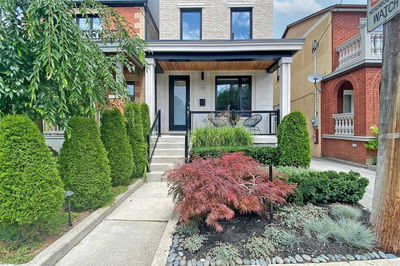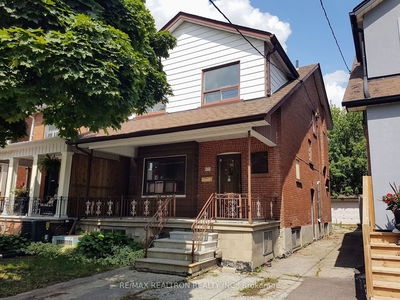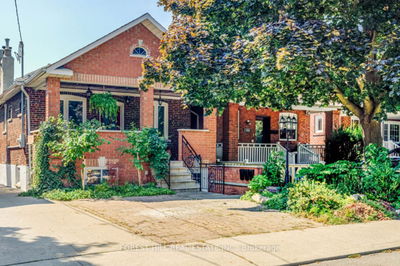17 Chiltern Hill Rd! The Family Home You Have Been Waiting For! Checks All The Boxes! 50' Front On One Of Cedarvale's Best Blocks, The South Part Of Chiltern Hill! Covered Porch/Spacious Entry. Drive Accommodates 4 Cars + Single Garage. Main Floor Features Large Living Rm, Formal Dining Rm, Bright Family Rm, Powder & Sunny Eat-In Kitchen W/Island & Lots Of Storage. Kitchen & Family Rm Access The Large Back Deck & Overlook The Beautiful Yard, Garden & Rear Gazebo. Upstairs Are 4 Bedrms And 2 Bathrms Including An Ensuite In The Primary Bedrm. Basement Has Large Rec Room W/Wet Bar, Hi Ceilings, Office/Bedroom & Huge Laundry. You Will Feel The Love In This Home & Can Be The Next Family To Grow Memories Here. Close To All The Amenities That Eglinton W & St.Clair W Have To Offer Plus Parks, Places Of Worship, Beltline, Cedarvale Ravine, Dog Park, Arena, F.H Library & More. Walk To Subway, Bus & Lrt. Short Drive Downtown Or 401.Great Schools Incl Cedarvale, Forest Hill C.I, Leo Baeck & Robins
부동산 특징
- 등록 날짜: Wednesday, October 12, 2022
- 가상 투어: View Virtual Tour for 17 Chiltern Hill Road
- 도시: Toronto
- 이웃/동네: Humewood-Cedarvale
- 중요 교차로: Cedarvale/Eglinton/Bathurst
- 전체 주소: 17 Chiltern Hill Road, Toronto, M6C 3B4, Ontario, Canada
- 거실: Hardwood Floor, Broadloom, Large Window
- 주방: Centre Island, Granite Counter, Eat-In Kitchen
- 가족실: W/O To Yard, Hardwood Floor, Skylight
- 리스팅 중개사: Forest Hill Real Estate Inc., Brokerage - Disclaimer: The information contained in this listing has not been verified by Forest Hill Real Estate Inc., Brokerage and should be verified by the buyer.


