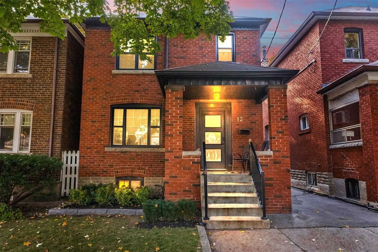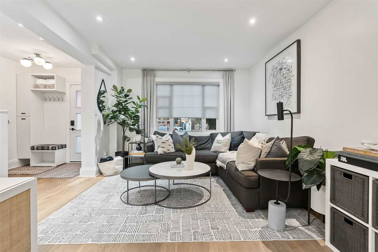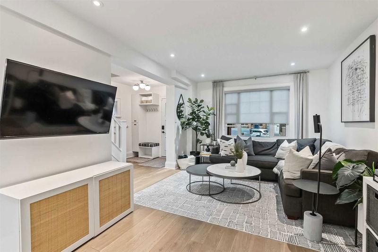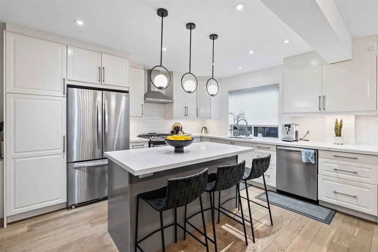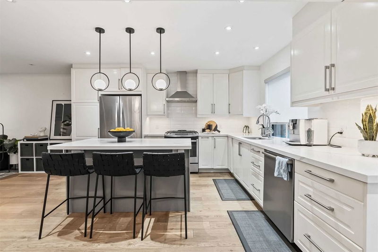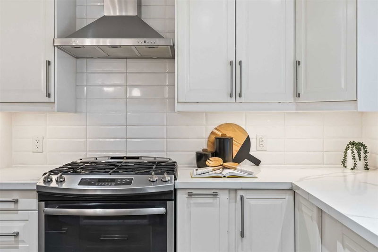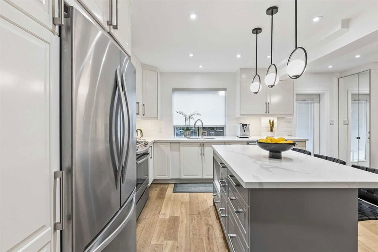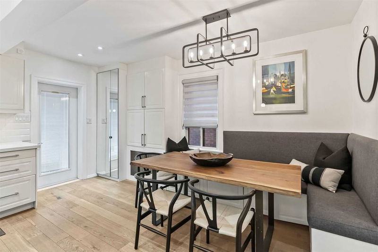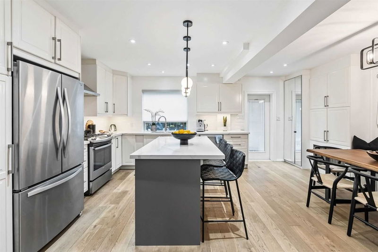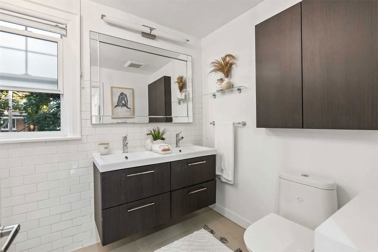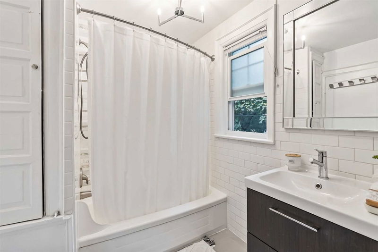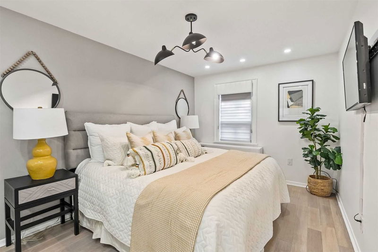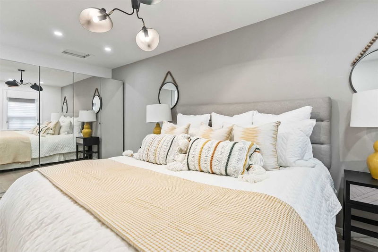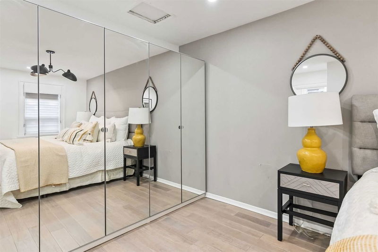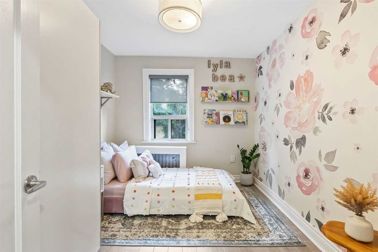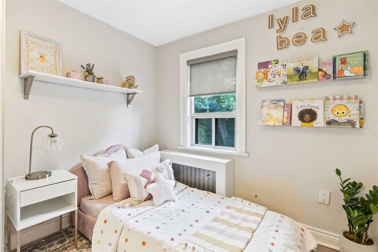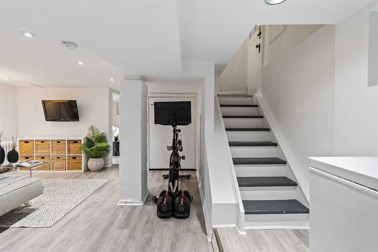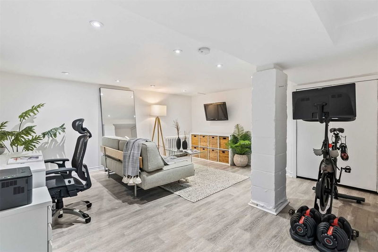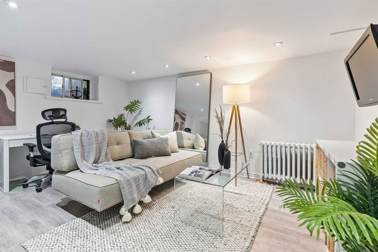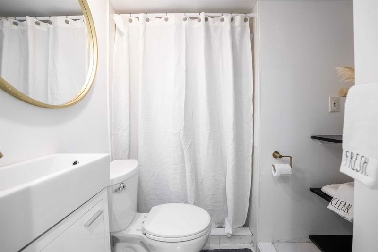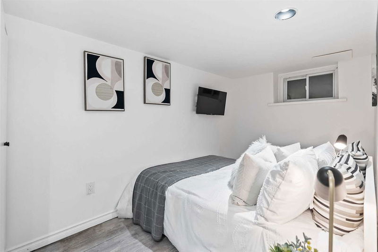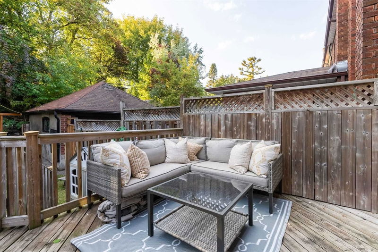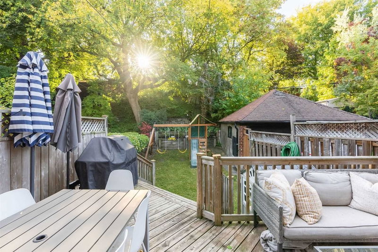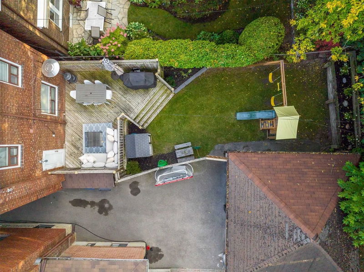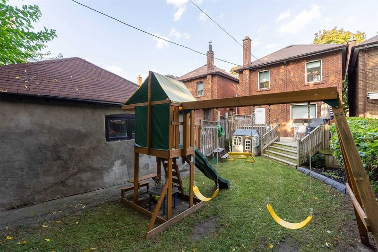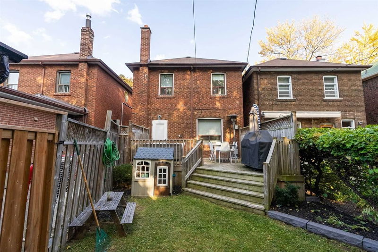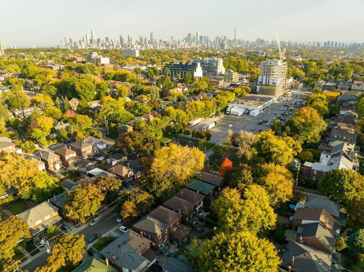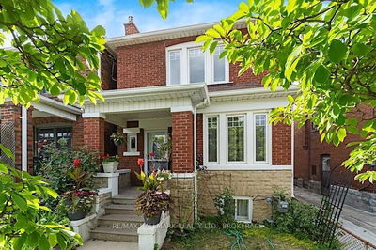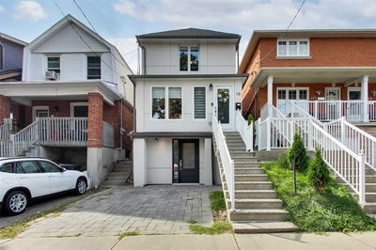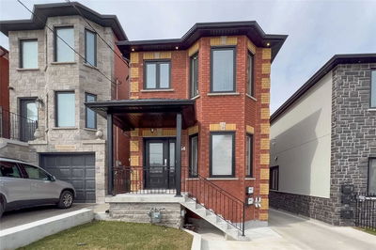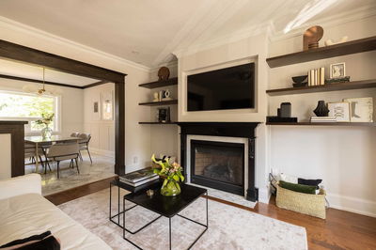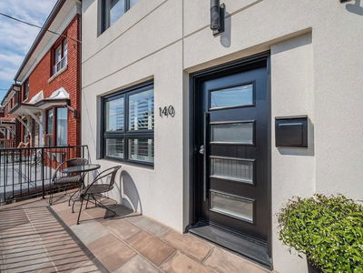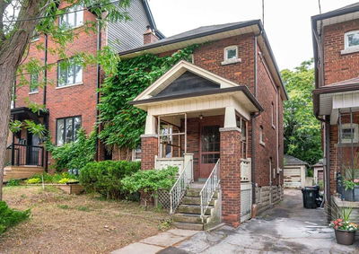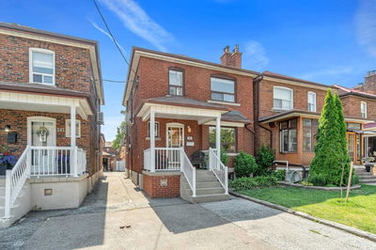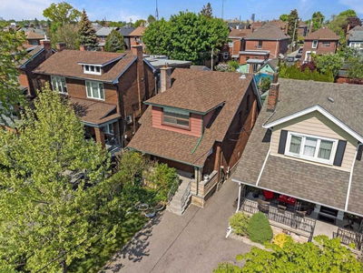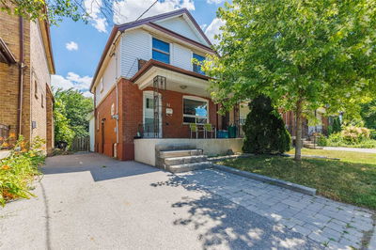This Wonderful Home Is Completely And Thoughtfully Renovated From Top To Bottom. Located On One Of St Clair West's Quietest And Prettiest Tree Lined Streets, This Detached Solid Brick Home Offers Way More Than Meets The Eye! Steps To Family Park And Vibrant St. Clair West With Up-And-Coming Restaurants/Shops And Easy Access To Public Transport And Downtown. The Open Concept Design Brings An Abundance Of Natural Light Throughout, Plenty Of Room To Cook In The Designer Kitchen, Fantastic Use Of Storage And Closet Space, An Enlarged Upstairs Washroom With Double Vanity Makes The Home Even More Unique And Comfortable. The Bedrooms And Living Spaces Are Deceptively Large For Your Growing Family And Plenty Of Room On The Lower Level For A Nanny/In Law Suite, An Office, Playroom, Or Just Extra Space. The Backyard Is Green And Large, With A Front Pad Parking And Laneway! Don't Miss Your Opportunity To Move Into This Turnkey House That Is Easy To Call Home.
부동산 특징
- 등록 날짜: Wednesday, October 12, 2022
- 가상 투어: View Virtual Tour for 12 Roseneath Gdns
- 도시: Toronto
- 이웃/동네: Oakwood Village
- 전체 주소: 12 Roseneath Gdns, Toronto, M6C3X6, Ontario, Canada
- 거실: Hardwood Floor, O/Looks Frontyard, Open Concept
- 주방: Modern Kitchen, Centre Island, Family Size Kitchen
- 리스팅 중개사: Re/Max Hallmark Batori Group Inc., Brokerage - Disclaimer: The information contained in this listing has not been verified by Re/Max Hallmark Batori Group Inc., Brokerage and should be verified by the buyer.

