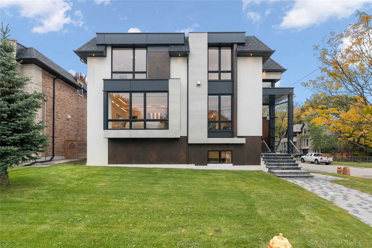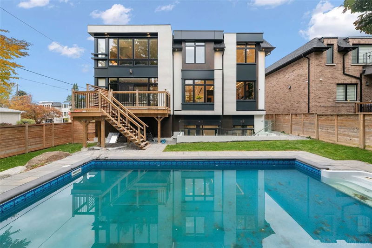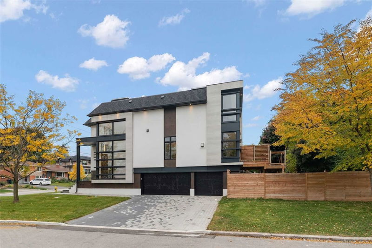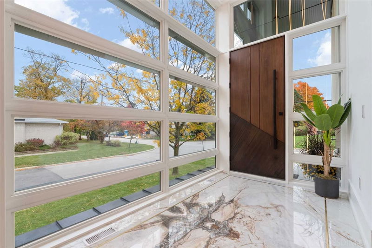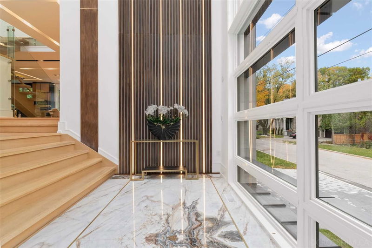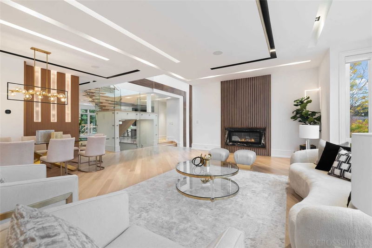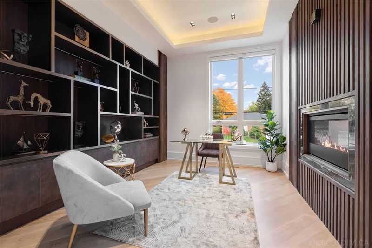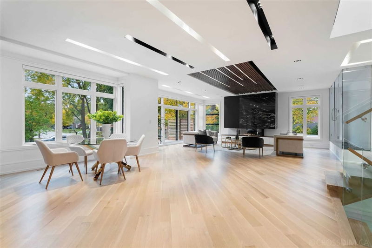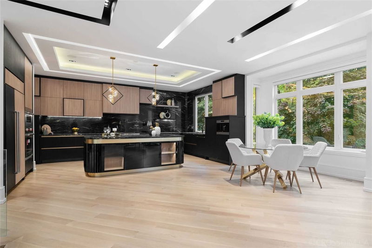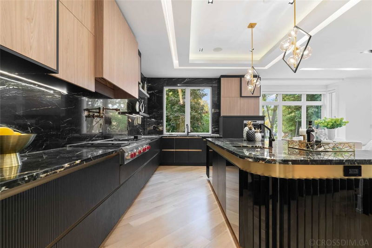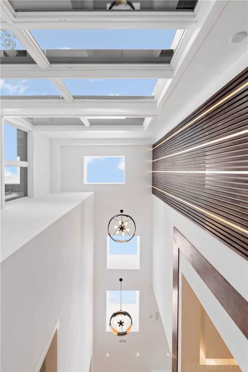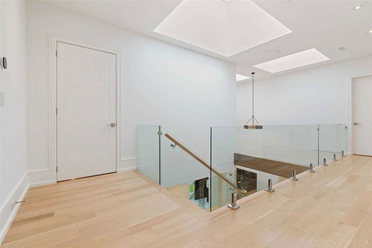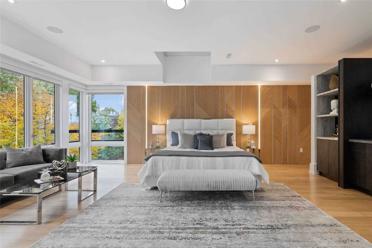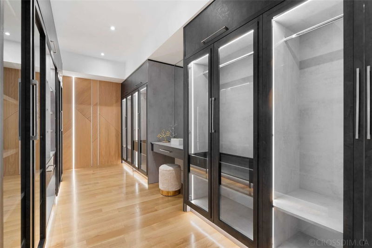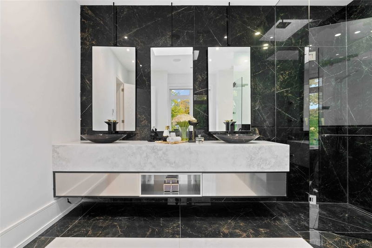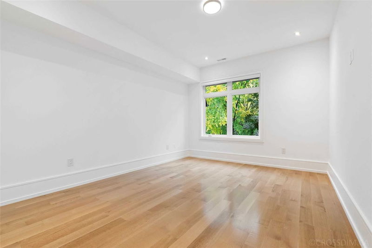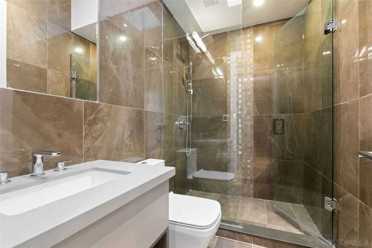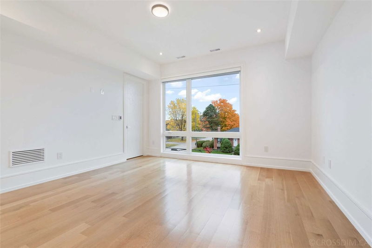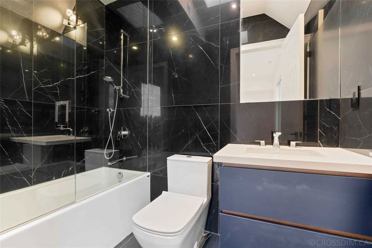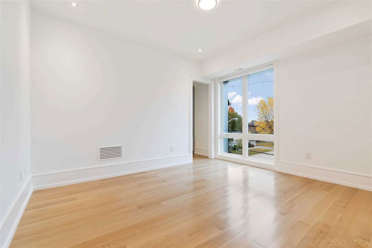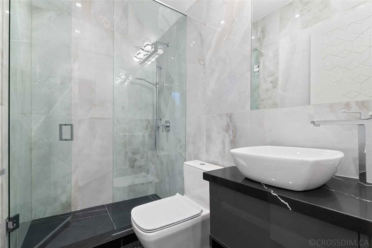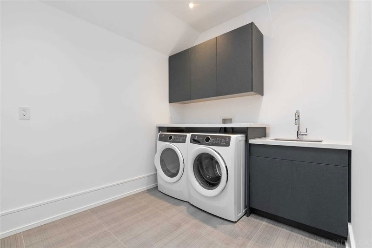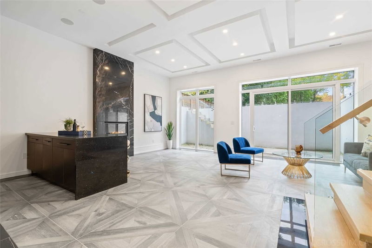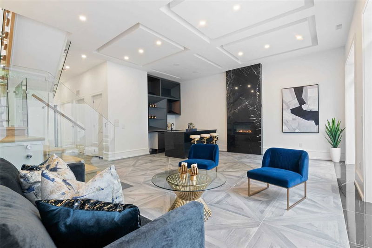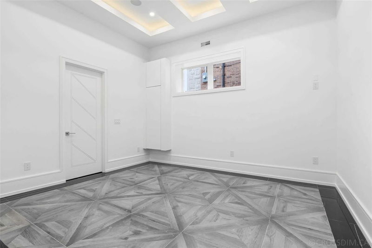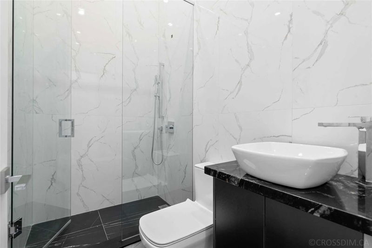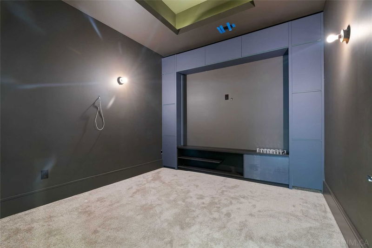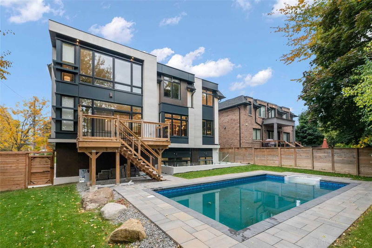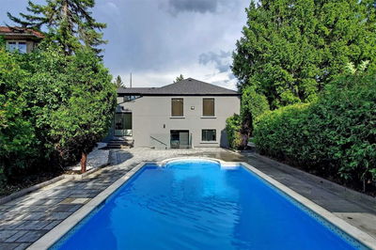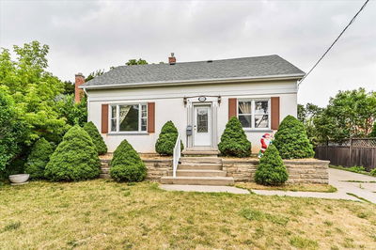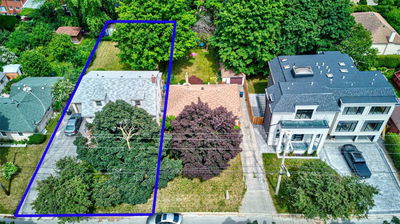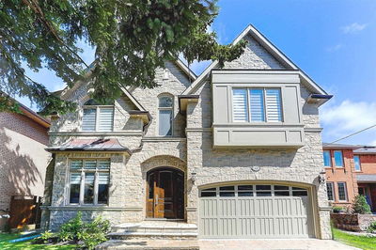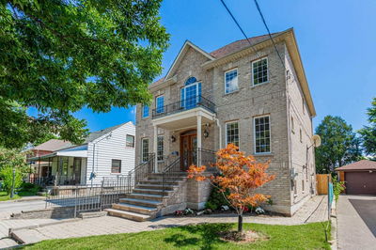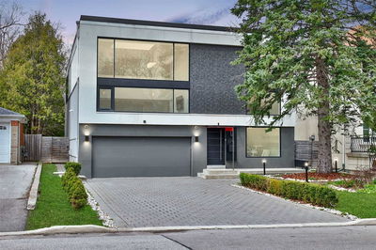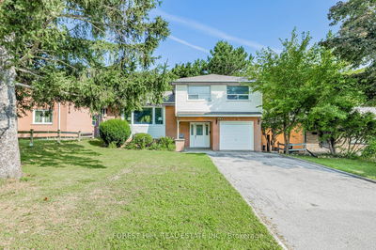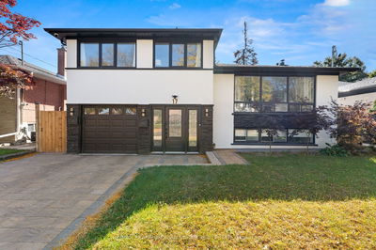Contemporary Custom Built Home With Unique Architectural Design Offering Over 6500 Of Total Living Space W(Approx 4900 Sqft Above Grade). Featuring Unique Layout W Double Height Ceilings, Luxurious Finishes And Utmost Living Comfort W 3 Car Garage, Snow Melting Driveway, Elevator, Heated Floors In Foyer, Basement & All Ens. Baths. Designer Kitchen W Marble Counters & Backsplash & Built-In Subzero Wolf Appliances. Primary W Heated Ensuite, Walk-In Closet, Wet Bar. Basement With Heated Flr, Rec Room W Wet Bar, Walk-Up To Backyard, Exercise Rm, Theater Room And Nanny's Qrtr W 3 Pc Ens.
부동산 특징
- 등록 날짜: Monday, October 17, 2022
- 가상 투어: View Virtual Tour for 152 Newton Drive
- 도시: Toronto
- 이웃/동네: Newtonbrook East
- 중요 교차로: E.Willowdale/S.Steeles
- 전체 주소: 152 Newton Drive, Toronto, M2M2N3, Ontario, Canada
- 거실: 2 Way Fireplace, Window Flr To Ceil, Built-In Speakers
- 주방: Modern Kitchen, Marble Counter, Pantry
- 가족실: Hardwood Floor, W/O To Deck, Gas Fireplace
- 리스팅 중개사: Royal Lepage Terrequity Confidence Realty, Brokerage - Disclaimer: The information contained in this listing has not been verified by Royal Lepage Terrequity Confidence Realty, Brokerage and should be verified by the buyer.

