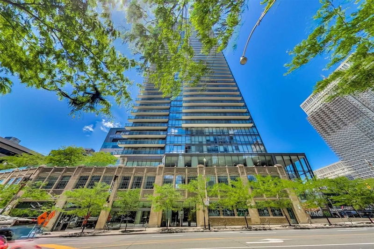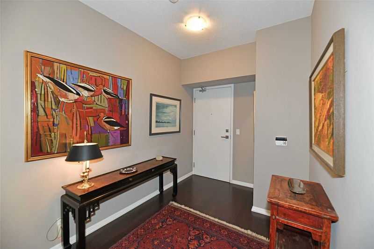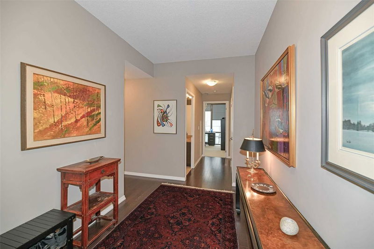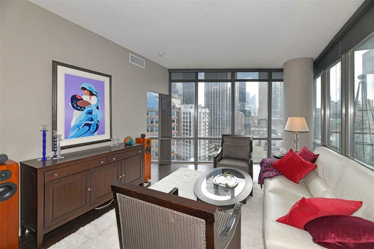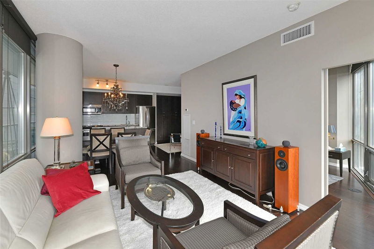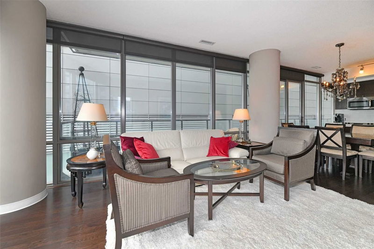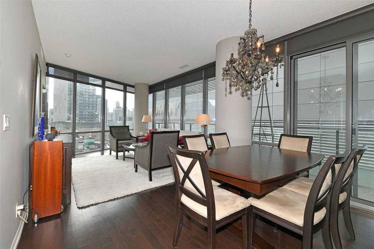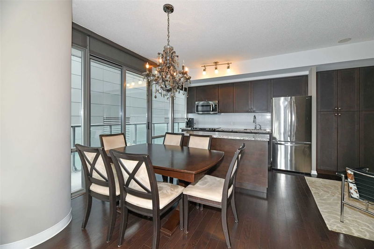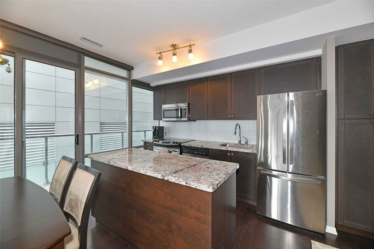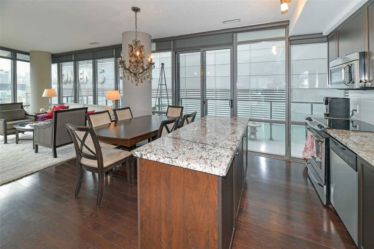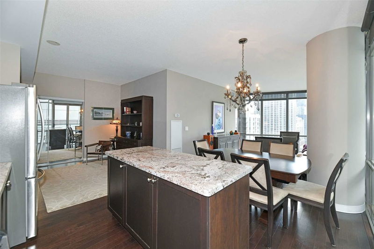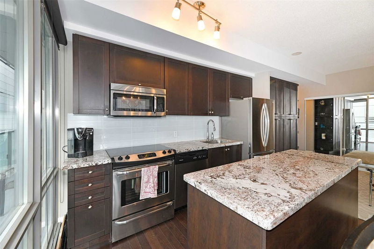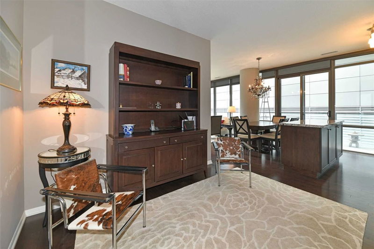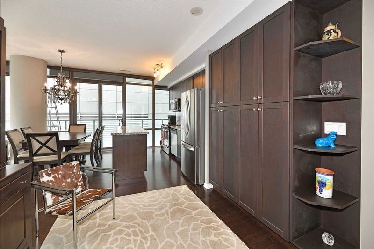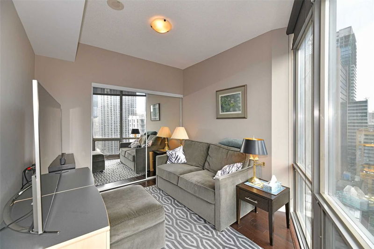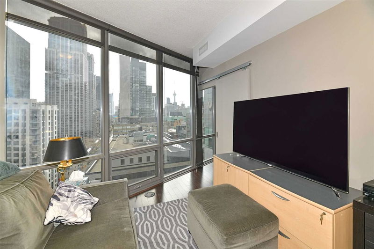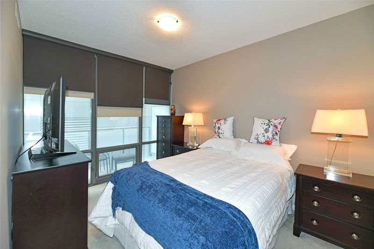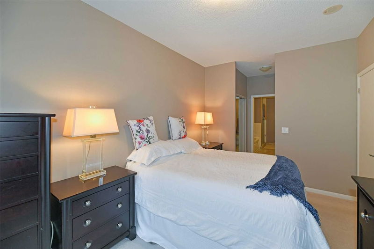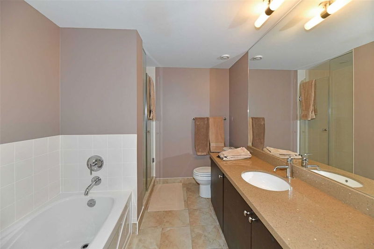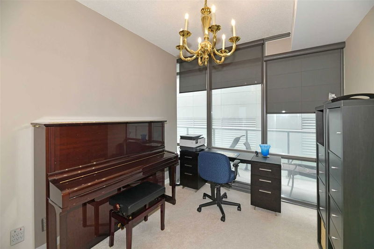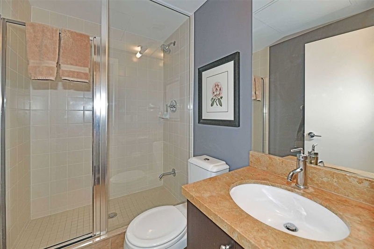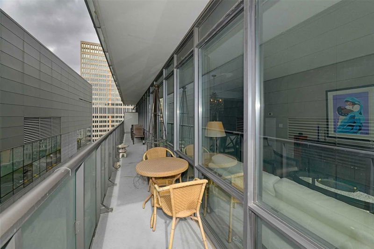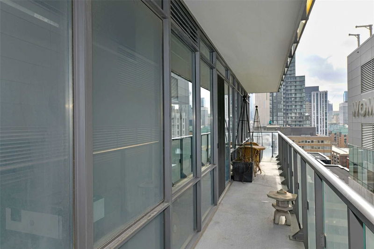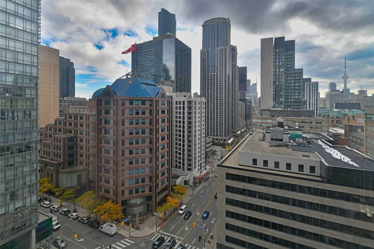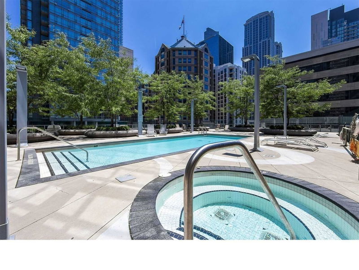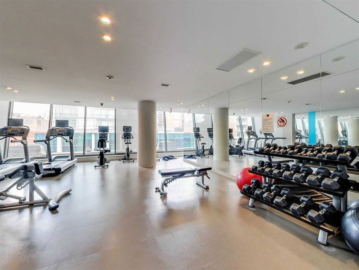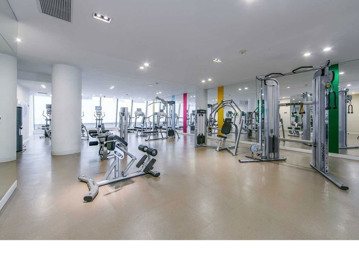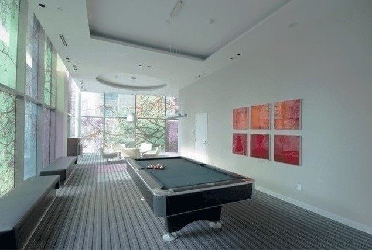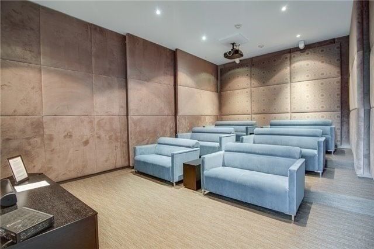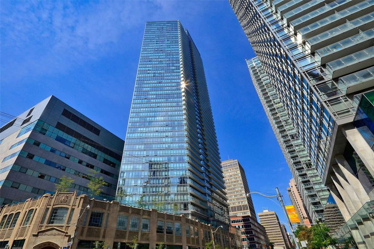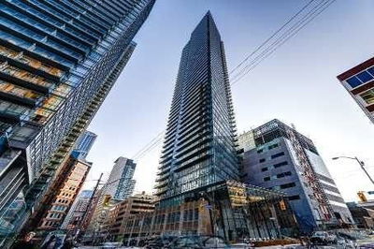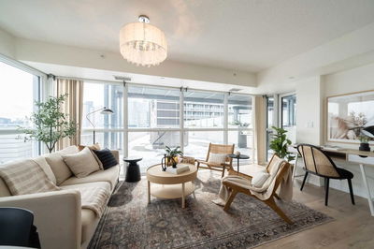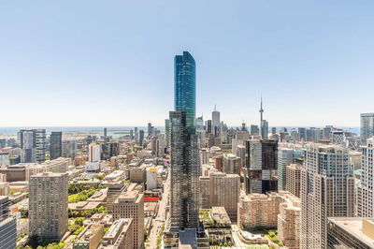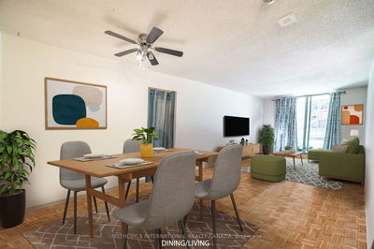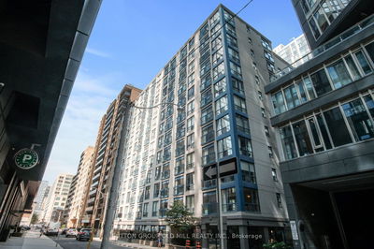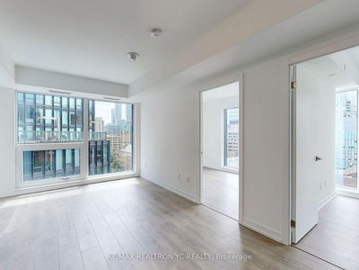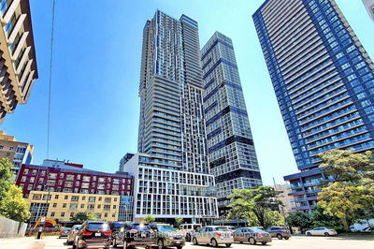Rarely Offered 3 Bedroom+Den/2 Full Bath Plan Offering Approx. 1,264 Sq.Ft. Situated In The Bay/College. Some Of The Features Include: Floor-To-Ceiling Windows With South City Views, Versatile Open Concept Ideal For Entertaining, Engineered Hardwood Floors, Modern Kitchen With Granite-Top Island And Stainless Steel Appliances. Walk-Out To Approx. 40 Ft. Terrace. One Deeded Underground Parking And Two Deeded Out-Of-Suite Lockers. 1st Rate Building Amenities Include 24 Hr. Concierge,Business Centre, Party Room, Formal Dining Room With Catering Kitchen, Billiard Room, Fitness Centre, Outdoor Pool Sauna, Steam Rooms And Changing Facilities, Home Theatre, Guest Suite, Visitor Parking, Four High Speed Passenger Elevators, Parking Shuttle Elevator, & Individual Bicycle Lockers (Rentals). Location Is Prime And Just Minutes To U Of T, Hospitals And Restaurants, Parks & Subway.
부동산 특징
- 등록 날짜: Wednesday, October 19, 2022
- 가상 투어: View Virtual Tour for 1310-832 Bay Street
- 도시: Toronto
- 이웃/동네: Bay Street Corridor
- 전체 주소: 1310-832 Bay Street, Toronto, M5S1Z6, Ontario, Canada
- 거실: Open Concept, Hardwood Floor, W/O To Balcony
- 주방: Granite Counter, Hardwood Floor, West View
- 리스팅 중개사: Sotheby`S International Realty Canada, Brokerage - Disclaimer: The information contained in this listing has not been verified by Sotheby`S International Realty Canada, Brokerage and should be verified by the buyer.

